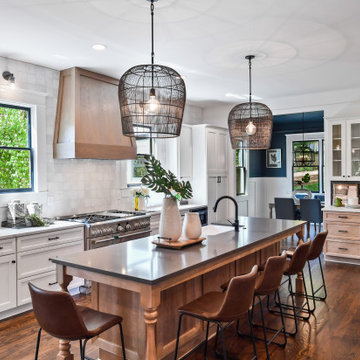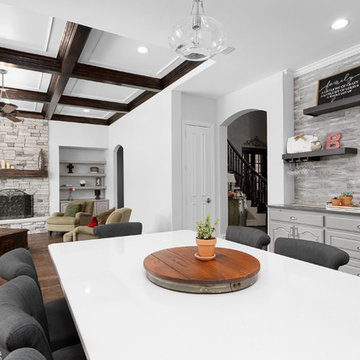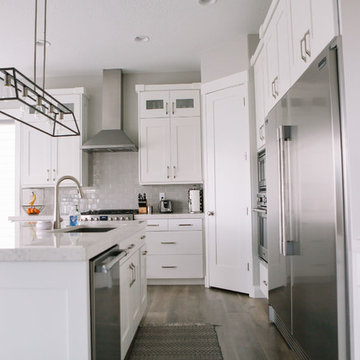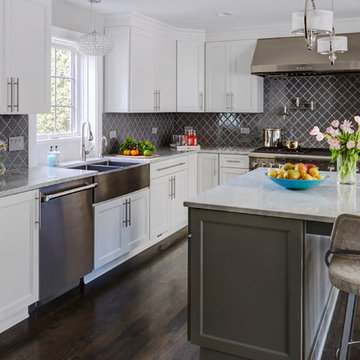高級な広いトランジショナルスタイルのキッチン (濃色無垢フローリング) の写真
絞り込み:
資材コスト
並び替え:今日の人気順
写真 1〜20 枚目(全 10,005 枚)
1/5

Transitional / Contemporary Stained Walnut Frameless Cabinetry, Quartzite Countertops, Waterfall Island with Prep Sink, Wide Plank White Oak Flooring, Thermador Appliances, Gas Cooktop, Double Ovens

A sophisticated yet relaxed home for a busy family. Designed with the goal of unifying the spaces, the kitchen, family room, and dining rooms are the heart of this home. White cabinetry and a gorgeous tile pattern are easily blended with stainless accents to create a fresh, easy home, great for entertaining family and friends.
Landmark Photography
Learn more about our showroom and kitchen and bath design: http://www.mingleteam.com

This 1966 contemporary home was completely renovated into a beautiful, functional home with an up-to-date floor plan more fitting for the way families live today. Removing all of the existing kitchen walls created the open concept floor plan. Adding an addition to the back of the house extended the family room. The first floor was also reconfigured to add a mudroom/laundry room and the first floor powder room was transformed into a full bath. A true master suite with spa inspired bath and walk-in closet was made possible by reconfiguring the existing space and adding an addition to the front of the house.

This beautiful Birmingham, MI home had been renovated prior to our clients purchase, but the style and overall design was not a fit for their family. They really wanted to have a kitchen with a large “eat-in” island where their three growing children could gather, eat meals and enjoy time together. Additionally, they needed storage, lots of storage! We decided to create a completely new space.
The original kitchen was a small “L” shaped workspace with the nook visible from the front entry. It was completely closed off to the large vaulted family room. Our team at MSDB re-designed and gutted the entire space. We removed the wall between the kitchen and family room and eliminated existing closet spaces and then added a small cantilevered addition toward the backyard. With the expanded open space, we were able to flip the kitchen into the old nook area and add an extra-large island. The new kitchen includes oversized built in Subzero refrigeration, a 48” Wolf dual fuel double oven range along with a large apron front sink overlooking the patio and a 2nd prep sink in the island.
Additionally, we used hallway and closet storage to create a gorgeous walk-in pantry with beautiful frosted glass barn doors. As you slide the doors open the lights go on and you enter a completely new space with butcher block countertops for baking preparation and a coffee bar, subway tile backsplash and room for any kind of storage needed. The homeowners love the ability to display some of the wine they’ve purchased during their travels to Italy!
We did not stop with the kitchen; a small bar was added in the new nook area with additional refrigeration. A brand-new mud room was created between the nook and garage with 12” x 24”, easy to clean, porcelain gray tile floor. The finishing touches were the new custom living room fireplace with marble mosaic tile surround and marble hearth and stunning extra wide plank hand scraped oak flooring throughout the entire first floor.

サンディエゴにある高級な広いトランジショナルスタイルのおしゃれなキッチン (アンダーカウンターシンク、シェーカースタイル扉のキャビネット、シルバーの調理設備、濃色無垢フローリング、人工大理石カウンター、ベージュキッチンパネル、石タイルのキッチンパネル、茶色い床) の写真

Free ebook, Creating the Ideal Kitchen. DOWNLOAD NOW
Our clients and their three teenage kids had outgrown the footprint of their existing home and felt they needed some space to spread out. They came in with a couple of sets of drawings from different architects that were not quite what they were looking for, so we set out to really listen and try to provide a design that would meet their objectives given what the space could offer.
We started by agreeing that a bump out was the best way to go and then decided on the size and the floor plan locations of the mudroom, powder room and butler pantry which were all part of the project. We also planned for an eat-in banquette that is neatly tucked into the corner and surrounded by windows providing a lovely spot for daily meals.
The kitchen itself is L-shaped with the refrigerator and range along one wall, and the new sink along the exterior wall with a large window overlooking the backyard. A large island, with seating for five, houses a prep sink and microwave. A new opening space between the kitchen and dining room includes a butler pantry/bar in one section and a large kitchen pantry in the other. Through the door to the left of the main sink is access to the new mudroom and powder room and existing attached garage.
White inset cabinets, quartzite countertops, subway tile and nickel accents provide a traditional feel. The gray island is a needed contrast to the dark wood flooring. Last but not least, professional appliances provide the tools of the trade needed to make this one hardworking kitchen.
Designed by: Susan Klimala, CKD, CBD
Photography by: Mike Kaskel
For more information on kitchen and bath design ideas go to: www.kitchenstudio-ge.com

Photos by Spacecrafting
ミネアポリスにある高級な広いトランジショナルスタイルのおしゃれなキッチン (エプロンフロントシンク、白いキャビネット、シルバーの調理設備、ソープストーンカウンター、濃色無垢フローリング、茶色い床、シェーカースタイル扉のキャビネット) の写真
ミネアポリスにある高級な広いトランジショナルスタイルのおしゃれなキッチン (エプロンフロントシンク、白いキャビネット、シルバーの調理設備、ソープストーンカウンター、濃色無垢フローリング、茶色い床、シェーカースタイル扉のキャビネット) の写真

A wonderful combination of natural tones with the White and gray cabinets, The kitchen depicted a large space to work and serving area, 2 Dishwasher, and a great cooking area. One of the Best Transition styles.

full view of kitchen
アトランタにある高級な広いトランジショナルスタイルのおしゃれなキッチン (エプロンフロントシンク、クオーツストーンカウンター、白いキッチンパネル、シルバーの調理設備、濃色無垢フローリング、茶色い床、落し込みパネル扉のキャビネット、白いキャビネット、白いキッチンカウンター) の写真
アトランタにある高級な広いトランジショナルスタイルのおしゃれなキッチン (エプロンフロントシンク、クオーツストーンカウンター、白いキッチンパネル、シルバーの調理設備、濃色無垢フローリング、茶色い床、落し込みパネル扉のキャビネット、白いキャビネット、白いキッチンカウンター) の写真

Light, airy and inviting. The style of this kitchen works seamlessly with the craftsman style of the exterior.
タンパにある高級な広いトランジショナルスタイルのおしゃれなキッチン (ドロップインシンク、レイズドパネル扉のキャビネット、白いキャビネット、御影石カウンター、茶色いキッチンパネル、御影石のキッチンパネル、シルバーの調理設備、濃色無垢フローリング、茶色い床、茶色いキッチンカウンター、格子天井) の写真
タンパにある高級な広いトランジショナルスタイルのおしゃれなキッチン (ドロップインシンク、レイズドパネル扉のキャビネット、白いキャビネット、御影石カウンター、茶色いキッチンパネル、御影石のキッチンパネル、シルバーの調理設備、濃色無垢フローリング、茶色い床、茶色いキッチンカウンター、格子天井) の写真

This large space did not function well for this family of 6. The cabinetry they had did not go to the ceiling and offered very poor storage options. The island that existed was tiny in comparrison to the space.
By taking the cabinets to the ceiling, enlarging the island and adding large pantry's we were able to achieve the storage needed. Then the fun began, all of the decorative details that make this space so stunning. Beautiful tile for the backsplash and a custom metal hood. Lighting and hardware to complement the hood.
Then, the vintage runner and natural wood elements to make the space feel more homey.

Kitchen remodel has a new window over sink and lots and lots of storage with mostly drawers instead of cabinets. The pullout garbage can and coffee bar are some cool examples of custom elements. The double-think countertops add the custom look the client really loved.

Wall removal between family room and kitchen, new custom built 14 ft. island and table. New wine bard and custom white cabinets, new pendant lighting, new faucet, sink and quartz counter tops.

This spacious kitchen design in Yardley is a bright, open plan space bathed in natural light from the large windows, doors, and skylights. The white perimeter cabinets from Koch and Company are complemented by handmade subway tile and MSI Surfaces Calcatta Venice quartz countertop. The white color scheme is beautifully contrasted by blue island cabinetry with a bi-level countertop and barstool seating. The island also includes a Task Lighting angled power strip, a narrow wine refrigerator, and a white Blanco Siligranit apron front sink with a Riobel Edge faucet and chrome soap dispenser. The kitchen cabinets are accented by Top Knobs Lydia style pulls in chrome. Bosch stainless appliances feature throughout the kitchen, including a microwave drawer and a Bosch stainless chimney hood. Dark hardwood flooring from Meridian brings depth to the style. The natural lighting is complemented by pendant lights from Wage Lighting, undercabinet lighting, and upper glass front cabinets with in cabinet lighting.

Our clients had just recently closed on their new house in Stapleton and were excited to transform it into their perfect forever home. They wanted to remodel the entire first floor to create a more open floor plan and develop a smoother flow through the house that better fit the needs of their family. The original layout consisted of several small rooms that just weren’t very functional, so we decided to remove the walls that were breaking up the space and restructure the first floor to create a wonderfully open feel.
After removing the existing walls, we rearranged their spaces to give them an office at the front of the house, a large living room, and a large dining room that connects seamlessly with the kitchen. We also wanted to center the foyer in the home and allow more light to travel through the first floor, so we replaced their existing doors with beautiful custom sliding doors to the back yard and a gorgeous walnut door with side lights to greet guests at the front of their home.
Living Room
Our clients wanted a living room that could accommodate an inviting sectional, a baby grand piano, and plenty of space for family game nights. So, we transformed what had been a small office and sitting room into a large open living room with custom wood columns. We wanted to avoid making the home feel too vast and monumental, so we designed custom beams and columns to define spaces and to make the house feel like a home. Aesthetically we wanted their home to be soft and inviting, so we utilized a neutral color palette with occasional accents of muted blues and greens.
Dining Room
Our clients were also looking for a large dining room that was open to the rest of the home and perfect for big family gatherings. So, we removed what had been a small family room and eat-in dining area to create a spacious dining room with a fireplace and bar. We added custom cabinetry to the bar area with open shelving for displaying and designed a custom surround for their fireplace that ties in with the wood work we designed for their living room. We brought in the tones and materiality from the kitchen to unite the spaces and added a mixed metal light fixture to bring the space together
Kitchen
We wanted the kitchen to be a real show stopper and carry through the calm muted tones we were utilizing throughout their home. We reoriented the kitchen to allow for a big beautiful custom island and to give us the opportunity for a focal wall with cooktop and range hood. Their custom island was perfectly complimented with a dramatic quartz counter top and oversized pendants making it the real center of their home. Since they enter the kitchen first when coming from their detached garage, we included a small mud-room area right by the back door to catch everyone’s coats and shoes as they come in. We also created a new walk-in pantry with plenty of open storage and a fun chalkboard door for writing notes, recipes, and grocery lists.
Office
We transformed the original dining room into a handsome office at the front of the house. We designed custom walnut built-ins to house all of their books, and added glass french doors to give them a bit of privacy without making the space too closed off. We painted the room a deep muted blue to create a glimpse of rich color through the french doors
Powder Room
The powder room is a wonderful play on textures. We used a neutral palette with contrasting tones to create dramatic moments in this little space with accents of brushed gold.
Master Bathroom
The existing master bathroom had an awkward layout and outdated finishes, so we redesigned the space to create a clean layout with a dream worthy shower. We continued to use neutral tones that tie in with the rest of the home, but had fun playing with tile textures and patterns to create an eye-catching vanity. The wood-look tile planks along the floor provide a soft backdrop for their new free-standing bathtub and contrast beautifully with the deep ash finish on the cabinetry.

ソルトレイクシティにある高級な広いトランジショナルスタイルのおしゃれなキッチン (アンダーカウンターシンク、落し込みパネル扉のキャビネット、白いキャビネット、珪岩カウンター、グレーのキッチンパネル、サブウェイタイルのキッチンパネル、シルバーの調理設備、濃色無垢フローリング、茶色い床、グレーのキッチンカウンター) の写真

コロンバスにある高級な広いトランジショナルスタイルのおしゃれなキッチン (アンダーカウンターシンク、フラットパネル扉のキャビネット、淡色木目調キャビネット、大理石カウンター、白いキッチンパネル、大理石のキッチンパネル、パネルと同色の調理設備、濃色無垢フローリング、白いキッチンカウンター) の写真

Picture Perfect House
シカゴにある高級な広いトランジショナルスタイルのおしゃれなアイランドキッチン (白いキャビネット、白いキッチンパネル、磁器タイルのキッチンパネル、シルバーの調理設備、白いキッチンカウンター、濃色無垢フローリング、珪岩カウンター、茶色い床、シェーカースタイル扉のキャビネット) の写真
シカゴにある高級な広いトランジショナルスタイルのおしゃれなアイランドキッチン (白いキャビネット、白いキッチンパネル、磁器タイルのキッチンパネル、シルバーの調理設備、白いキッチンカウンター、濃色無垢フローリング、珪岩カウンター、茶色い床、シェーカースタイル扉のキャビネット) の写真

シカゴにある高級な広いトランジショナルスタイルのおしゃれなキッチン (エプロンフロントシンク、落し込みパネル扉のキャビネット、白いキャビネット、大理石カウンター、グレーのキッチンパネル、磁器タイルのキッチンパネル、シルバーの調理設備、濃色無垢フローリング、茶色い床) の写真

フィラデルフィアにある高級な広いトランジショナルスタイルのおしゃれなキッチン (白いキャビネット、クオーツストーンカウンター、グレーのキッチンパネル、シルバーの調理設備、濃色無垢フローリング、アンダーカウンターシンク、シェーカースタイル扉のキャビネット、石タイルのキッチンパネル、茶色い床) の写真
高級な広いトランジショナルスタイルのキッチン (濃色無垢フローリング) の写真
1