高級なトランジショナルスタイルのキッチン (白いキッチンカウンター、ラミネートの床) の写真
絞り込み:
資材コスト
並び替え:今日の人気順
写真 1〜20 枚目(全 635 枚)
1/5
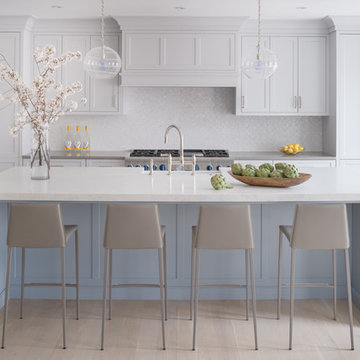
Georgetown, DC Transitional Kitchen Design by #SarahTurner4JenniferGilmer in collaboration with architect Christian Zapatka.
http://www.gilmerkitchens.com/
Photography by John Cole

How’s this for brightening up your day? This is our latest project hot off the press – a beautiful family kitchen in Letchworth, Herts. hand painted in Goblin by the Little Greene Paint Company.
The large, open plan space lends itself, perfectly, to the rich colour of the bespoke Shaker cabinets, creating a kitchen zone where the vibrancy of the blue/green pops in the otherwise neutral colour scheme of the wider space. We’re excited to see how much green is taking off in kitchen trends and this particular shade is bang on trend!
Providing ample space for sitting as well as prepping and storage, the large kitchen island with its CRL Calacatta Quartz worktop is as functional as it is beautiful. The sharp white marble finish is durable enough for family living and pairs beautifully with the integrated Neff hob and downdraft extractor.
The shelving above the sink run looks fab with the integrated lighting and adds the touch of personality that comes with a totally bespoke design, whilst the Quooker Flex Tap in Stainless Steel looks elegant against the Quartz worktop. Finally, check out the tall cupboard with its spice rack (or bottle holder) built into the door. All of our cabinetry is built to your specification so that no space, no matter how small is wasted. Genius!
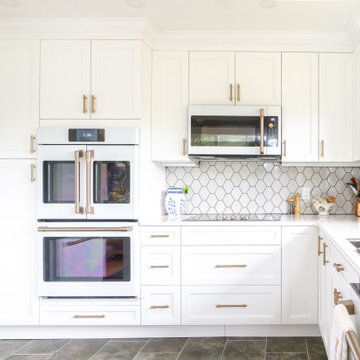
Cabinets: Merit - Bridgeport Flat - Maple - True White Matte
Countertops: Hanstone - Strato
Sink: Pearl - Cuvi-Pro - Stainless Steel
Backsplash: Centura - Benzene - Light Grey Glossy
Designed by Nicole
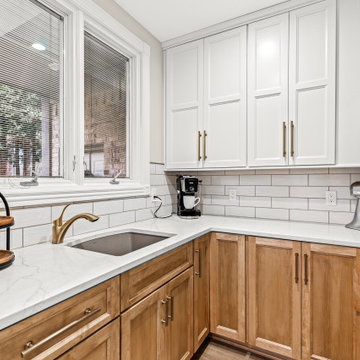
デトロイトにある高級な中くらいなトランジショナルスタイルのおしゃれなキッチン (アンダーカウンターシンク、落し込みパネル扉のキャビネット、白いキャビネット、クオーツストーンカウンター、白いキッチンパネル、磁器タイルのキッチンパネル、シルバーの調理設備、ラミネートの床、茶色い床、白いキッチンカウンター) の写真

ボイシにある高級な広いトランジショナルスタイルのおしゃれなキッチン (白いキッチンパネル、シルバーの調理設備、シェーカースタイル扉のキャビネット、エプロンフロントシンク、ラミネートの床、グレーの床、青いキャビネット、珪岩カウンター、モザイクタイルのキッチンパネル、白いキッチンカウンター) の写真
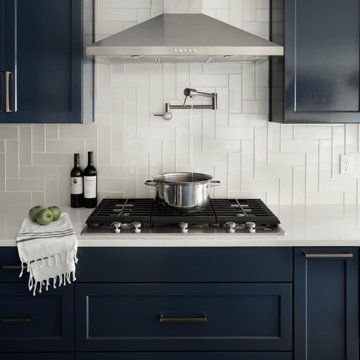
ポートランドにある高級な中くらいなトランジショナルスタイルのおしゃれなキッチン (アンダーカウンターシンク、シェーカースタイル扉のキャビネット、青いキャビネット、珪岩カウンター、白いキッチンパネル、ガラスタイルのキッチンパネル、シルバーの調理設備、ラミネートの床、茶色い床、白いキッチンカウンター) の写真
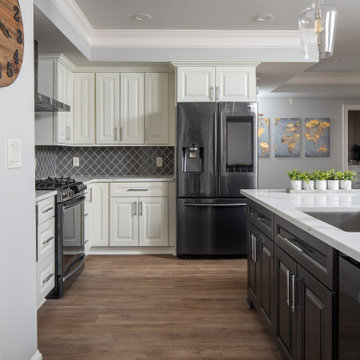
Complete basement design package with full kitchen, tech friendly appliances and quartz countertops. Oversized game room with brick accent wall. Private theater with built in ambient lighting. Full bathroom with custom stand up shower and frameless glass.
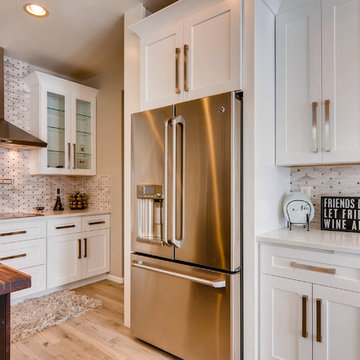
This contemporary kitchen offer a unique sparking backsplash with beautiful quartz counters. The dual islands give the space an open, dynamic floor plan and edgy feel. Don't forget the beautiful, custom butcher board countertop the the second island.
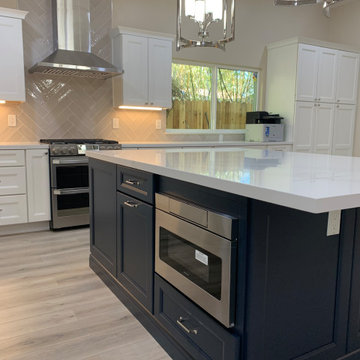
Microwave is conveniently placed across from the sink & refrigerator
サクラメントにある高級な広いトランジショナルスタイルのおしゃれなキッチン (ダブルシンク、シェーカースタイル扉のキャビネット、青いキャビネット、クオーツストーンカウンター、ベージュキッチンパネル、磁器タイルのキッチンパネル、シルバーの調理設備、ラミネートの床、ベージュの床、白いキッチンカウンター、三角天井) の写真
サクラメントにある高級な広いトランジショナルスタイルのおしゃれなキッチン (ダブルシンク、シェーカースタイル扉のキャビネット、青いキャビネット、クオーツストーンカウンター、ベージュキッチンパネル、磁器タイルのキッチンパネル、シルバーの調理設備、ラミネートの床、ベージュの床、白いキッチンカウンター、三角天井) の写真
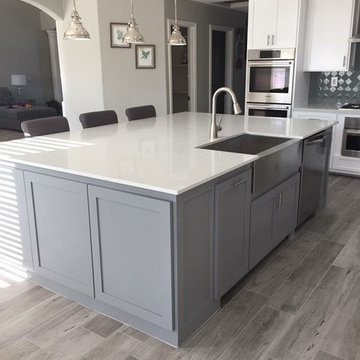
Project by: Snow Custom Cabinetry
James Snow
909.841.5103
snowscustomcabinetry@verizon.net
Materials Supplied by: Peterman Lumber, Inc.
Fontana, CA | Las Vegas, NV | Phoenix, AZ
http://petermanlumber.com/

The only thing that stayed was the sink placement and the dining room location. Clarissa and her team took out the wall opposite the sink to allow for an open floorplan leading into the adjacent living room. She got rid of the breakfast nook and capitalized on the space to allow for more pantry area.

New LVP (Luxury Vinyl Plank) flooring, added a vaulted ceiling, recessed lighting, shaker style cabinets, carrara marble counter tops, subway tile backsplash, Kohler farmhouse sink, lighting fixtures, windows, appliances, paint, custom floating wood shelves.
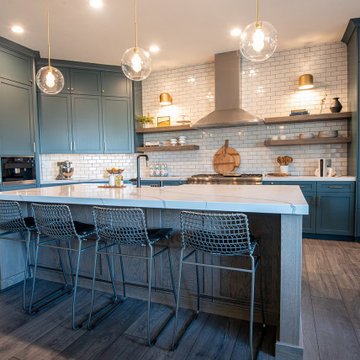
サクラメントにある高級な広いトランジショナルスタイルのおしゃれなキッチン (エプロンフロントシンク、シェーカースタイル扉のキャビネット、ターコイズのキャビネット、クオーツストーンカウンター、白いキッチンパネル、セラミックタイルのキッチンパネル、シルバーの調理設備、ラミネートの床、茶色い床、白いキッチンカウンター) の写真
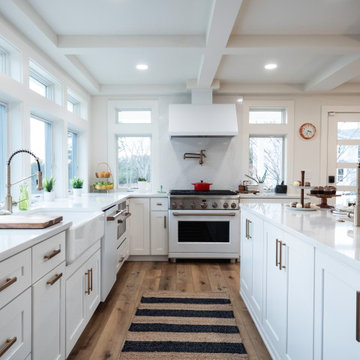
Walls removed to enlarge kitchen and open into the family room . Windows from ceiling to countertop for more light. Coffered ceiling adds dimension. This modern white kitchen also features two islands and two large islands.
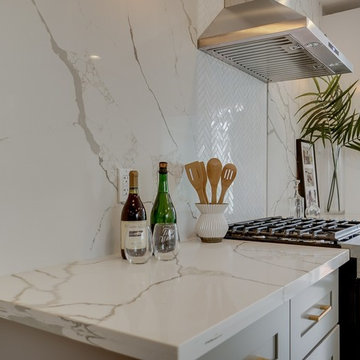
ロサンゼルスにある高級な中くらいなトランジショナルスタイルのおしゃれなキッチン (アンダーカウンターシンク、シェーカースタイル扉のキャビネット、グレーのキャビネット、珪岩カウンター、白いキッチンパネル、石スラブのキッチンパネル、シルバーの調理設備、ラミネートの床、白いキッチンカウンター) の写真
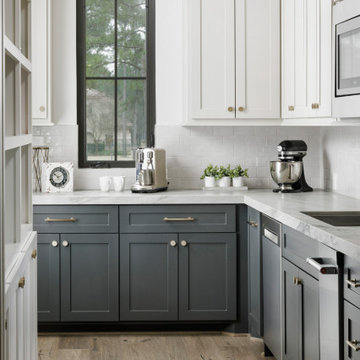
ヒューストンにある高級な広いトランジショナルスタイルのおしゃれなキッチン (グレーのキャビネット、白いキッチンパネル、シルバーの調理設備、ラミネートの床、グレーの床、白いキッチンカウンター) の写真
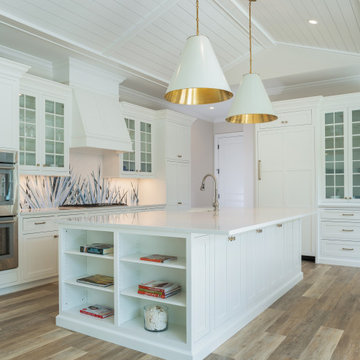
他の地域にある高級な広いトランジショナルスタイルのおしゃれなキッチン (エプロンフロントシンク、シェーカースタイル扉のキャビネット、白いキャビネット、クオーツストーンカウンター、マルチカラーのキッチンパネル、モザイクタイルのキッチンパネル、パネルと同色の調理設備、ラミネートの床、マルチカラーの床、白いキッチンカウンター) の写真
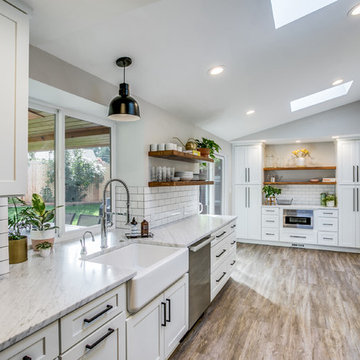
New LVT flooring, vaulted ceiling, recessed lighting, cabinets, marble counter tops, subway tile backsplash, farmhouse sink, lighting fixtures, windows, appliances, paint, custom floating wood shelves.
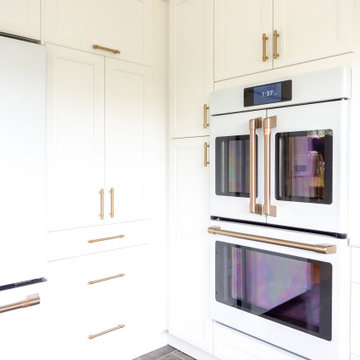
Cabinets: Merit - Bridgeport Flat - Maple - True White Matte
Countertops: Hanstone - Strato
Sink: Pearl - Cuvi-Pro - Stainless Steel
Backsplash: Centura - Benzene - Light Grey Glossy
Designed by Nicole
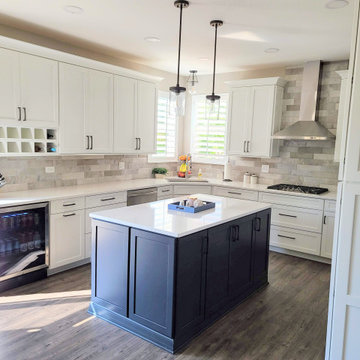
he white cabinets and countertops brighten up the kitchen. Additional cabinets on the backside of the island instead of an overhang for counter stools was a better option for this client. The beverage fridge and wine storage are an added bonus!
高級なトランジショナルスタイルのキッチン (白いキッチンカウンター、ラミネートの床) の写真
1