高級な黒いトランジショナルスタイルのキッチン (シェーカースタイル扉のキャビネット、ベージュのキッチンカウンター) の写真
絞り込み:
資材コスト
並び替え:今日の人気順
写真 1〜20 枚目(全 21 枚)

デトロイトにある高級な中くらいなトランジショナルスタイルのおしゃれなキッチン (ダブルシンク、シェーカースタイル扉のキャビネット、濃色木目調キャビネット、御影石カウンター、ベージュキッチンパネル、サブウェイタイルのキッチンパネル、シルバーの調理設備、濃色無垢フローリング、茶色い床、ベージュのキッチンカウンター) の写真
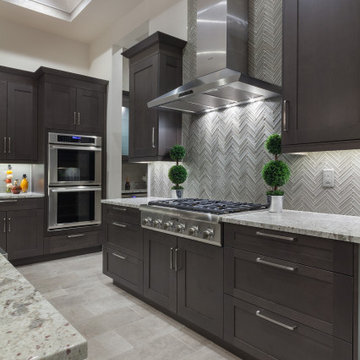
オーランドにある高級な広いトランジショナルスタイルのおしゃれなキッチン (エプロンフロントシンク、シェーカースタイル扉のキャビネット、濃色木目調キャビネット、クオーツストーンカウンター、シルバーの調理設備、ベージュのキッチンカウンター) の写真
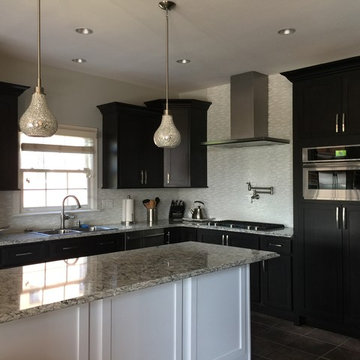
他の地域にある高級な広いトランジショナルスタイルのおしゃれなキッチン (ドロップインシンク、シェーカースタイル扉のキャビネット、濃色木目調キャビネット、御影石カウンター、グレーのキッチンパネル、ボーダータイルのキッチンパネル、シルバーの調理設備、磁器タイルの床、茶色い床、ベージュのキッチンカウンター) の写真
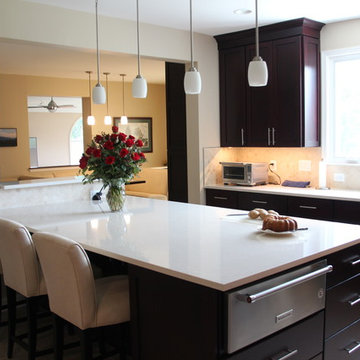
Design, cabinetry & Photos provided by Judy Johnson of Creative Designs by Judy, LLC
Installation provided by Ron Jones of Chantilly Plumbing
ワシントンD.C.にある高級な広いトランジショナルスタイルのおしゃれなキッチン (アンダーカウンターシンク、シェーカースタイル扉のキャビネット、濃色木目調キャビネット、クオーツストーンカウンター、ベージュキッチンパネル、石タイルのキッチンパネル、シルバーの調理設備、磁器タイルの床、ベージュの床、ベージュのキッチンカウンター) の写真
ワシントンD.C.にある高級な広いトランジショナルスタイルのおしゃれなキッチン (アンダーカウンターシンク、シェーカースタイル扉のキャビネット、濃色木目調キャビネット、クオーツストーンカウンター、ベージュキッチンパネル、石タイルのキッチンパネル、シルバーの調理設備、磁器タイルの床、ベージュの床、ベージュのキッチンカウンター) の写真
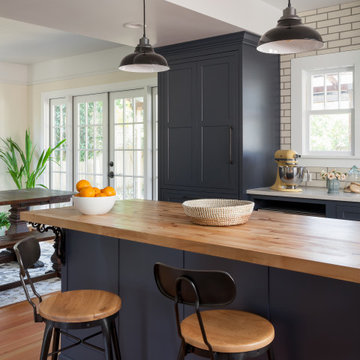
シアトルにある高級な中くらいなトランジショナルスタイルのおしゃれなキッチン (エプロンフロントシンク、シェーカースタイル扉のキャビネット、青いキャビネット、クオーツストーンカウンター、ベージュキッチンパネル、セラミックタイルのキッチンパネル、シルバーの調理設備、無垢フローリング、ベージュのキッチンカウンター、茶色い床) の写真
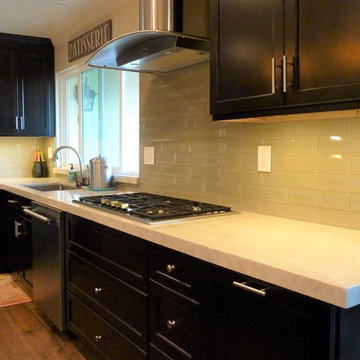
It's amazing how subtle changes can make a space feel so much larger and more functional! While keeping the footprint of the original kitchen, we changed the locations of the appliances to create a more conducive environment for cooking and entertaining. All of the cabinets were outfitted with storage accessories including roll out shelves, a trash pull out, and a super duty swing up shelf for the KitchenAid mixer! New engineered hardwood sets the stage for rich, dark cabinets from Dura Supreme and stunning quartzite countertops, accented with a contemporary glass subway tile backsplash.
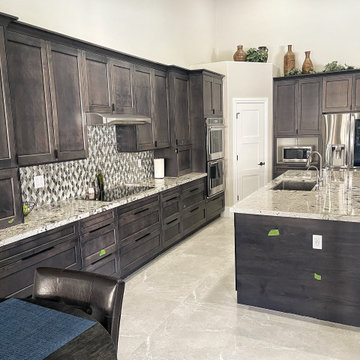
Beautiful custom European Frameless Shaker style cabinets with a Windswept, Folkstone finish. The counters are a higher group granite for the extra movement and the backsplash is a glass pattern tile. Enjoy!
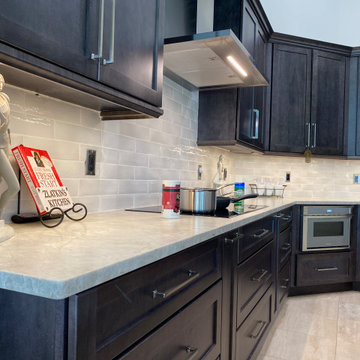
Full kitchen remodel featuring all new smoke-gray colored cabinetry, all new quartzite countertops, new stainless steel appliances (with wood-finish refrigerator panel), and hand-made subway tile backsplash. New island features two levels.
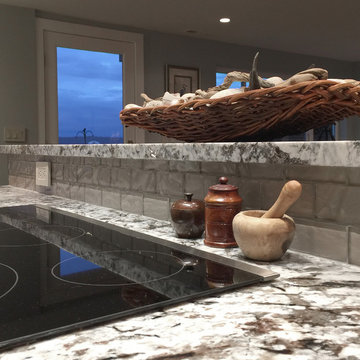
Small footprint, big impact. Taking down a wall opened this space. We also used a hood which lies flat to the ceiling for minimal intrusion, optimizing the view. Cabinets were customized for improving storage and keeping counter free of clutter. A place for everything and a place to entertain with friends. Photo: DeMane Design
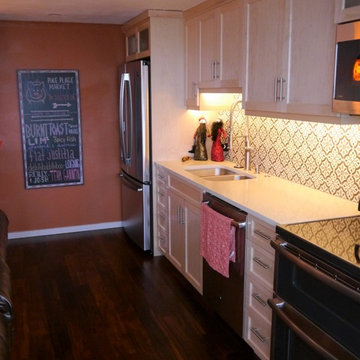
Artesia style cabinets in Natural Maple, and Pental quartz countertops in Marfill.
シアトルにある高級な広いトランジショナルスタイルのおしゃれなキッチン (アンダーカウンターシンク、シェーカースタイル扉のキャビネット、淡色木目調キャビネット、クオーツストーンカウンター、マルチカラーのキッチンパネル、セメントタイルのキッチンパネル、シルバーの調理設備、濃色無垢フローリング、アイランドなし、茶色い床、ベージュのキッチンカウンター) の写真
シアトルにある高級な広いトランジショナルスタイルのおしゃれなキッチン (アンダーカウンターシンク、シェーカースタイル扉のキャビネット、淡色木目調キャビネット、クオーツストーンカウンター、マルチカラーのキッチンパネル、セメントタイルのキッチンパネル、シルバーの調理設備、濃色無垢フローリング、アイランドなし、茶色い床、ベージュのキッチンカウンター) の写真
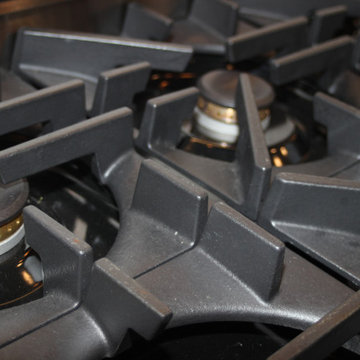
West Des Moines two story homes create challenges for homeowners with layouts including small rooms that don’t seem to flow together. The family that lives in this home found that entertaining and gathering in the kitchen was almost impossible with the current layout and asked for an addition to solve the problem. After listening to the challenges of that they faced and working with the homeowners, a new solution emerged without an addition, reducing the overall budget and allowing the whole main floor to be updated.
By removing the wall between the kitchen and dinning room, the team was able to design an island for family and friends to congregate around. Then by flanking the island with a large commercial range surrounded by a custom backsplash and custom hood a picture perfect kitchen was born. Lastly by repeating elements within the range hood, island and fireplace, the team was able to create unity throughout the space. This visually makes the space feel larger and feels like the addition was built
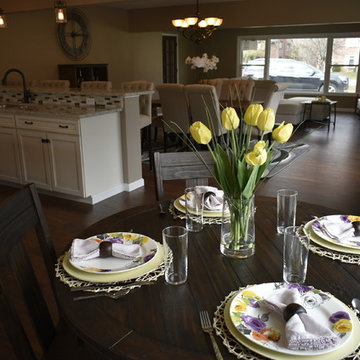
A new flip that combined three rooms into one huge open concept. I used these beautiful Kate Spade dinner plates as my color palette.
他の地域にある高級な広いトランジショナルスタイルのおしゃれなキッチン (ダブルシンク、シェーカースタイル扉のキャビネット、白いキャビネット、御影石カウンター、ベージュキッチンパネル、モザイクタイルのキッチンパネル、シルバーの調理設備、ラミネートの床、茶色い床、ベージュのキッチンカウンター) の写真
他の地域にある高級な広いトランジショナルスタイルのおしゃれなキッチン (ダブルシンク、シェーカースタイル扉のキャビネット、白いキャビネット、御影石カウンター、ベージュキッチンパネル、モザイクタイルのキッチンパネル、シルバーの調理設備、ラミネートの床、茶色い床、ベージュのキッチンカウンター) の写真
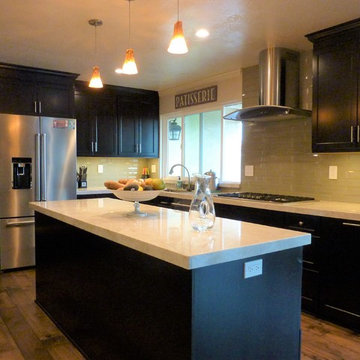
It's amazing how subtle changes can make a space feel so much larger and more functional! While keeping the footprint of the original kitchen, we changed the locations of the appliances to create a more conducive environment for cooking and entertaining. All of the cabinets were outfitted with storage accessories including roll out shelves, a trash pull out, and a super duty swing up shelf for the KitchenAid mixer! New engineered hardwood sets the stage for rich, dark cabinets from Dura Supreme and stunning quartzite countertops, accented with a contemporary glass subway tile backsplash.
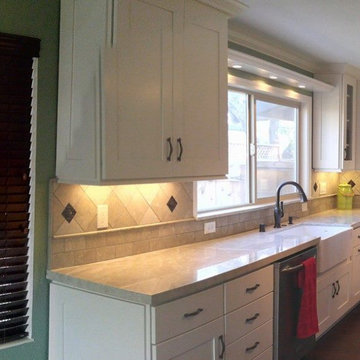
サンフランシスコにある高級な中くらいなトランジショナルスタイルのおしゃれなキッチン (エプロンフロントシンク、シェーカースタイル扉のキャビネット、白いキャビネット、珪岩カウンター、ベージュキッチンパネル、トラバーチンのキッチンパネル、シルバーの調理設備、濃色無垢フローリング、茶色い床、ベージュのキッチンカウンター) の写真
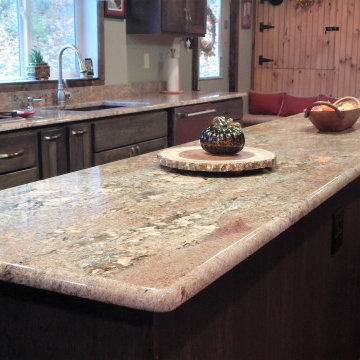
This addition was put on to an old hunting cabin specifically to house this amazing kitchen. Keeping true to the rustic surroundings, we brought in different types of woods and textures, but made this kitchen have a modern feel so that the homeowners had lots of space to entertain.
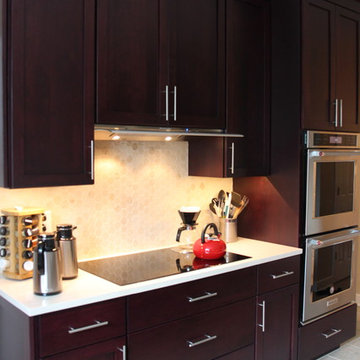
Design, cabinetry & Photos provided by Judy Johnson of Creative Designs by Judy, LLC
Installation provided by Ron Jones of Chantilly Plumbing
Breakfast room with cat feeding area
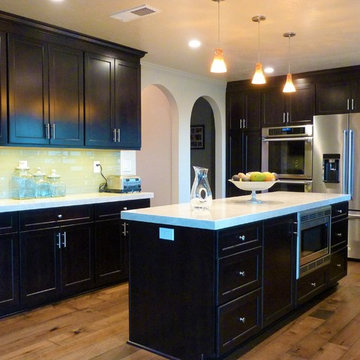
It's amazing how subtle changes can make a space feel so much larger and more functional! While keeping the footprint of the original kitchen, we changed the locations of the appliances to create a more conducive environment for cooking and entertaining. All of the cabinets were outfitted with storage accessories including roll out shelves, a trash pull out, and a super duty swing up shelf for the KitchenAid mixer! New engineered hardwood sets the stage for rich, dark cabinets from Dura Supreme and stunning quartzite countertops, accented with a contemporary glass subway tile backsplash.
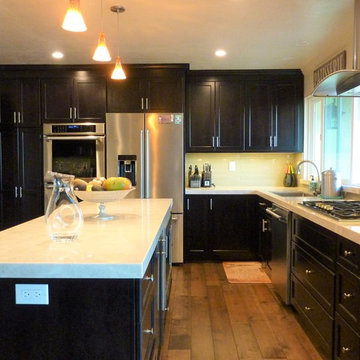
It's amazing how subtle changes can make a space feel so much larger and more functional! While keeping the footprint of the original kitchen, we changed the locations of the appliances to create a more conducive environment for cooking and entertaining. All of the cabinets were outfitted with storage accessories including roll out shelves, a trash pull out, and a super duty swing up shelf for the KitchenAid mixer! New engineered hardwood sets the stage for rich, dark cabinets from Dura Supreme and stunning quartzite countertops, accented with a contemporary glass subway tile backsplash.
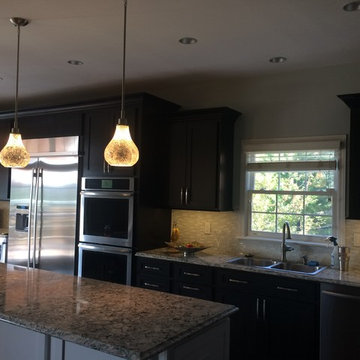
他の地域にある高級な広いトランジショナルスタイルのおしゃれなキッチン (ドロップインシンク、シェーカースタイル扉のキャビネット、濃色木目調キャビネット、御影石カウンター、グレーのキッチンパネル、ボーダータイルのキッチンパネル、シルバーの調理設備、磁器タイルの床、茶色い床、ベージュのキッチンカウンター) の写真
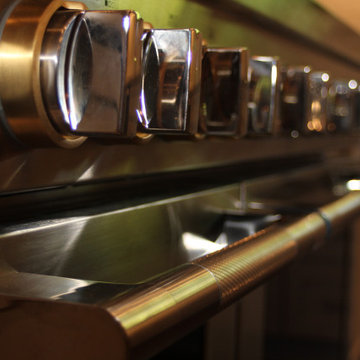
West Des Moines two story homes create challenges for homeowners with layouts including small rooms that don’t seem to flow together. The family that lives in this home found that entertaining and gathering in the kitchen was almost impossible with the current layout and asked for an addition to solve the problem. After listening to the challenges of that they faced and working with the homeowners, a new solution emerged without an addition, reducing the overall budget and allowing the whole main floor to be updated.
By removing the wall between the kitchen and dinning room, the team was able to design an island for family and friends to congregate around. Then by flanking the island with a large commercial range surrounded by a custom backsplash and custom hood a picture perfect kitchen was born. Lastly by repeating elements within the range hood, island and fireplace, the team was able to create unity throughout the space. This visually makes the space feel larger and feels like the addition was built
高級な黒いトランジショナルスタイルのキッチン (シェーカースタイル扉のキャビネット、ベージュのキッチンカウンター) の写真
1