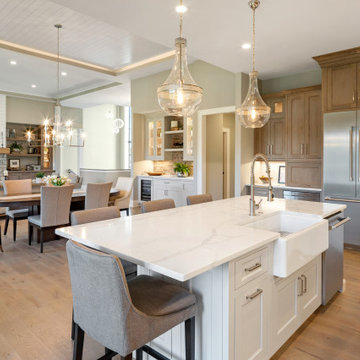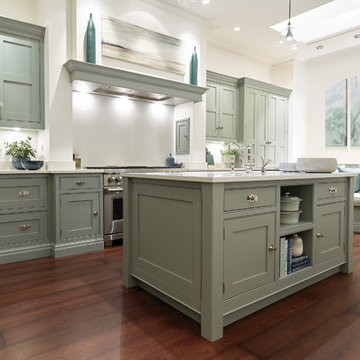高級なトランジショナルスタイルのキッチン (緑のキャビネット、中間色木目調キャビネット) の写真
絞り込み:
資材コスト
並び替え:今日の人気順
写真 1〜20 枚目(全 8,284 枚)
1/5

The custom kitchen is truly the heart of this renovation and the ideal spot for entertaining. The floor-to-ceiling shaker-style custom cabinets with modern bronze hardware, are finished in Sherwin Williams Pewter Green, a trendy but timeless color choice that perfectly complement the oversized kitchen island and countertops topped with sleek black leathered granite. The large, new island is the centerpiece of this designer kitchen and serves as a multifunctional hub. Anchoring the space is an eye-catching focal wall showcasing a stylish white plaster vent hood positioned above a Wolf Induction Cooktop with a stunning Calcutta Classic marble backsplash with ledge.

A rich palette of color and natural materials adds warmth and visual drama to the new kitchen.
フィラデルフィアにある高級な中くらいなトランジショナルスタイルのおしゃれなキッチン (エプロンフロントシンク、落し込みパネル扉のキャビネット、緑のキャビネット、ソープストーンカウンター、白いキッチンパネル、大理石のキッチンパネル、シルバーの調理設備、淡色無垢フローリング、黒いキッチンカウンター) の写真
フィラデルフィアにある高級な中くらいなトランジショナルスタイルのおしゃれなキッチン (エプロンフロントシンク、落し込みパネル扉のキャビネット、緑のキャビネット、ソープストーンカウンター、白いキッチンパネル、大理石のキッチンパネル、シルバーの調理設備、淡色無垢フローリング、黒いキッチンカウンター) の写真

Interior design: Janet Marena of JTM Interiors
サンフランシスコにある高級な広いトランジショナルスタイルのおしゃれなキッチン (アンダーカウンターシンク、フラットパネル扉のキャビネット、中間色木目調キャビネット、ベージュキッチンパネル、シルバーの調理設備) の写真
サンフランシスコにある高級な広いトランジショナルスタイルのおしゃれなキッチン (アンダーカウンターシンク、フラットパネル扉のキャビネット、中間色木目調キャビネット、ベージュキッチンパネル、シルバーの調理設備) の写真

ロンドンにある高級な中くらいなトランジショナルスタイルのおしゃれなキッチン (シェーカースタイル扉のキャビネット、緑のキャビネット、大理石カウンター、シルバーの調理設備、マルチカラーのキッチンカウンター) の写真

This bespoke Shaker kitchen has been hand painted in an inspired colour choice, totally suited to the traditional style yet perfectly on trend and very individual. We love the pairing of the modern marble worktops and splashback with the rich and atmospheric ‘Minster Green’. The contrasts in colour and texture look stunning and the Aga range cooker looks properly at home in this classic setting.
All the details have been carefully considered; the Armac Martin handles in Burnished Brass, the taps in Satin Brass and the Perrin & Rowe Belfast Sink all tap into the Victorian era yet the modern touches provide all the convenience without looking out of place.
The bespoke dresser combines classic styling with modern touches to create a stand-alone piece of furniture that is perfect for displaying favourites pieces and family photos. Using the same paint colour and work top unifies the whole look.
Moving into the spacious utility room, the bespoke cabinets (again, in a Layon Shaker style) but this time hand painted in Treron – another traditional colour but softer and accented with the pretty pink tiling. The run of tall cabinets and open shelving unit are designed to be functional in a room that needs different considerations than a kitchen. Together with the shelving and hanging hooks there’s a place for everything and everything has its place.

This beautiful custom home built by Bowlin Built and designed by Boxwood Avenue in the Reno Tahoe area features creamy walls painted with Benjamin Moore's Swiss Coffee and white oak custom cabinetry. With beautiful granite and marble countertops and handmade backsplash. The dark stained island creates a two-toned kitchen with lovely European oak wood flooring and a large double oven range with a custom hood above!

Large Kitchen Diner
Herringbone Parquet flooring
Crittal Style doors
ロンドンにある高級な広いトランジショナルスタイルのおしゃれなキッチン (エプロンフロントシンク、シェーカースタイル扉のキャビネット、緑のキャビネット、珪岩カウンター、メタリックのキッチンパネル、パネルと同色の調理設備、無垢フローリング、白いキッチンカウンター) の写真
ロンドンにある高級な広いトランジショナルスタイルのおしゃれなキッチン (エプロンフロントシンク、シェーカースタイル扉のキャビネット、緑のキャビネット、珪岩カウンター、メタリックのキッチンパネル、パネルと同色の調理設備、無垢フローリング、白いキッチンカウンター) の写真

シアトルにある高級な中くらいなトランジショナルスタイルのおしゃれなキッチン (エプロンフロントシンク、シェーカースタイル扉のキャビネット、緑のキャビネット、白いキッチンパネル、サブウェイタイルのキッチンパネル、パネルと同色の調理設備、濃色無垢フローリング、茶色い床) の写真

Photo Credit: Treve Johnson Photography
サンフランシスコにある高級な広いトランジショナルスタイルのおしゃれなキッチン (アンダーカウンターシンク、シェーカースタイル扉のキャビネット、緑のキャビネット、クオーツストーンカウンター、白いキッチンパネル、セラミックタイルのキッチンパネル、黒い調理設備、淡色無垢フローリング、茶色い床、白いキッチンカウンター) の写真
サンフランシスコにある高級な広いトランジショナルスタイルのおしゃれなキッチン (アンダーカウンターシンク、シェーカースタイル扉のキャビネット、緑のキャビネット、クオーツストーンカウンター、白いキッチンパネル、セラミックタイルのキッチンパネル、黒い調理設備、淡色無垢フローリング、茶色い床、白いキッチンカウンター) の写真

Industrial transitional English style kitchen. The addition and remodeling were designed to keep the outdoors inside. Replaced the uppers and prioritized windows connected to key parts of the backyard and having open shelvings with walnut and brass details.
Custom dark cabinets made locally. Designed to maximize the storage and performance of a growing family and host big gatherings. The large island was a key goal of the homeowners with the abundant seating and the custom booth opposite to the range area. The booth was custom built to match the client's favorite dinner spot. In addition, we created a more New England style mudroom in connection with the patio. And also a full pantry with a coffee station and pocket doors.

オーランドにある高級な広いトランジショナルスタイルのおしゃれなキッチン (エプロンフロントシンク、シェーカースタイル扉のキャビネット、無垢フローリング、茶色い床、緑のキャビネット、白いキッチンパネル、石スラブのキッチンパネル、シルバーの調理設備、グレーのキッチンカウンター) の写真

他の地域にある高級な中くらいなトランジショナルスタイルのおしゃれなキッチン (オープンシェルフ、中間色木目調キャビネット、無垢フローリング、茶色い床、白いキッチンカウンター) の写真

Remodel of kitchen. Removed a wall to increase the kitchen footprint, opened up to dining room and great room. Improved the functionality of the space and updated the cabinetry.

ポートランドにある高級な中くらいなトランジショナルスタイルのおしゃれなキッチン (中間色木目調キャビネット、クオーツストーンカウンター、グレーのキッチンパネル、磁器タイルのキッチンパネル、シルバーの調理設備、シェーカースタイル扉のキャビネット、淡色無垢フローリング、ベージュの床、グレーのキッチンカウンター) の写真

Modern farmhouse describes this open concept, light and airy ranch home with modern and rustic touches. Precisely positioned on a large lot the owners enjoy gorgeous sunrises from the back left corner of the property with no direct sunlight entering the 14’x7’ window in the front of the home. After living in a dark home for many years, large windows were definitely on their wish list. Three generous sliding glass doors encompass the kitchen, living and great room overlooking the adjacent horse farm and backyard pond. A rustic hickory mantle from an old Ohio barn graces the fireplace with grey stone and a limestone hearth. Rustic brick with scraped mortar adds an unpolished feel to a beautiful built-in buffet.

Tom Howley have taken the hand-painted shaker kitchen and re-invented it for the modern home. Designed to be different, and built by hand using only the finest materials, this shaker kitchen can be made to suit your exact requirements; from bespoke cabinetry, quartz island and co-ordinating curved seating, to an exclusive selection of paint colours, every inch is testament to Tom Howley’s commitment to quality.

Amy Pearman, Boyd Pearman Photography
他の地域にある高級な中くらいなトランジショナルスタイルのおしゃれなキッチン (アンダーカウンターシンク、シェーカースタイル扉のキャビネット、中間色木目調キャビネット、クオーツストーンカウンター、シルバーの調理設備、濃色無垢フローリング、茶色い床、ベージュのキッチンカウンター) の写真
他の地域にある高級な中くらいなトランジショナルスタイルのおしゃれなキッチン (アンダーカウンターシンク、シェーカースタイル扉のキャビネット、中間色木目調キャビネット、クオーツストーンカウンター、シルバーの調理設備、濃色無垢フローリング、茶色い床、ベージュのキッチンカウンター) の写真

Compost Drawer.
The Jack + Mare designed and built this custom kitchen and dining remodel for a family in Portland's Sellwood Westmoreland Neighborhood.
The wall between the kitchen and dining room was removed to create an inviting and flowing space with custom details in all directions. The custom maple dining table was locally milled and crafted from a tree that had previously fallen in Portland's Laurelhurst neighborhood; and the built-in L-shaped maple banquette provides unique comfortable seating with drawer storage beneath. The integrated kitchen and dining room has become the social hub of the house – the table can comfortably sit up to 10 people!
Being that the kitchen is visible from the dining room, the refrigerator and dishwasher are hidden behind cabinet door fronts that seamlessly tie-in with the surrounding cabinetry creating a warm and inviting space.
The end result is a highly functional kitchen for the chef and a comfortable and practical space for family and friends.
Details: custom cabinets (designed by The J+M) with shaker door fronts, a baker's pantry, built-in banquette with integrated storage, custom local silver maple table, solid oak flooring to match original 1925 flooring, white ceramic tile backsplash, new lighting plan featuring a Cedar + Moss pendant, all L.E.D. can lights, Carrara marble countertops, new larger windows to bring in more natural light and new trim.
The combined kitchen and dining room is 281 Square feet.
Photos by: Jason Quigley Photography

Beveled subway tile backsplash in a herringbone pattern. Pot filler over induction cooktop for convenience.
Nathan Williams, Van Earl Photography www.VanEarlPhotography.com

The clients called me in to help with finishing details on their kitchen remodel. They had already decided to do a lot of the work themselves and also decided on a cabinet company. I came into the project early enough to see a better layout to the original kitchen, then i was able to give my clients better options to choose from on the flow and aesthetics of the space. They already had an existing island but no sink, the refrigerator was an awkward walk away from the work space. We panned with everything moving and a much better flow was created, more storage than needed..that's always a good problem to have! Multiple storage drawers under the range, roll out trash, appliance garage for the coffee maker and much more. This was my first time working with non custom cabinets, it turned out wonderful with all the bells and whistles a dream kitchen should have.
高級なトランジショナルスタイルのキッチン (緑のキャビネット、中間色木目調キャビネット) の写真
1