高級なトランジショナルスタイルの独立型キッチン (グレーのキャビネット、濃色無垢フローリング) の写真
絞り込み:
資材コスト
並び替え:今日の人気順
写真 1〜20 枚目(全 159 枚)
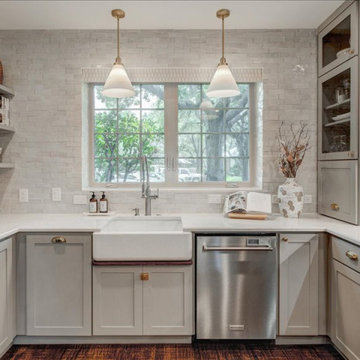
Eat-in kitchen - large transitional brown floor and dark wood floor eat-in kitchen idea in with shaker cabinets, quartz countertops, white backsplash, stainless steel appliances, grayish countertops and a farmhouse sink -
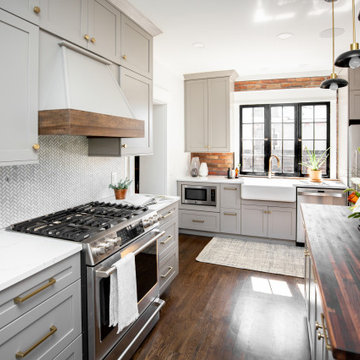
With a baby on the way and old cabinets falling apart at the seams, a kitchen remodel was the number one priority for our clients in their charming, historic Denver home. It was essential to make the kitchen feel more spacious and open, while still maintaining it’s original footprint and privacy from the rest of the house. Cabinets on three out of four walls caved into the center of the kitchen, making it feel small and difficult for even two people to be moving about! By eliminating cabinetry on the west wall, we were able to not only make the kitchen feel bigger and brighter, but we also revealed the characteristic exposed brick that was hiding behind a string of cabinets! The brick wall adds so much character and, paired with the wainscoting, is a beautiful nod to the home’s historic charm. As passionate cooks and hosts, it was crucial for our clients to have an island to utilize the counter space for prepping food and having a place for friends or family to sit and chat while they cooked a meal. Small but mighty, the island is the center of attention with a beautiful black walnut butcher block countertop, cabinets for storage, and seating for three! Our favorite feature in this kitchen sits just above the gas range; the custom wood surround on the range hood was handcrafted onsite as the final finishing touch. The elements of the natural wood, soft French grey cabinets, satin brass hardware and intricate marble herringbone backsplash all come together on this one wall, giving you a moment of cohesive glee. We are thrilled with the transformation, and our clients are elated to have a beautiful new kitchen for their new, growing family.
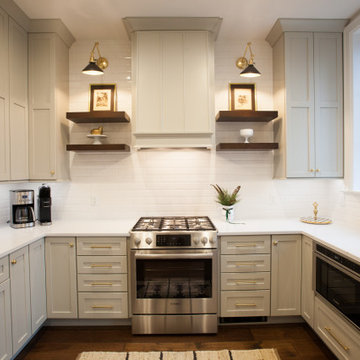
We updated this kitchen and surrounding area by brightening up the kitchen. We replaced the existing window with a larger casement window that fit in the original opening- bringing in more light. We also replaced the back door with more glass to let in even more light. The kitchen doorway was moved down to allow for a built in pantry and fridge area. Powder room was remodeled and scaled down to give more room for the kitchen. We also closed up a secondary door way to the powder room that was originally in the dining room, giving space back to both dinning room and powder room. We removed soffit in the kitchen to allow for uppers to go to the ceiling and opening up wall space to showcase bright subway tile and keep the kitchen feeling light and airy. We chose elements that fit with the time period and historic nature of the home. Antique brass details in hardware and lighting, marble looking quartz and a subway tile. We also removed an island to open the space back up.
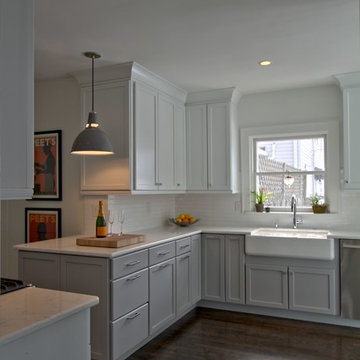
The kitchen features gray painted cabinets, quartz counters and a white farm sink. The backsplash is white subway tile. Design by Ashley Fruits. Photo by Christopher Wright, CR.
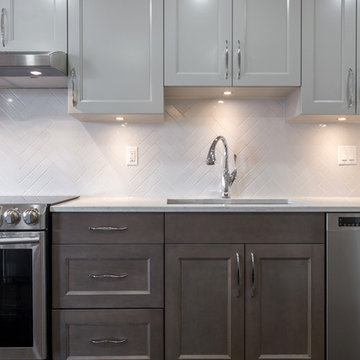
バンクーバーにある高級な中くらいなトランジショナルスタイルのおしゃれなキッチン (アンダーカウンターシンク、シェーカースタイル扉のキャビネット、グレーのキャビネット、人工大理石カウンター、白いキッチンパネル、木材のキッチンパネル、シルバーの調理設備、濃色無垢フローリング、茶色い床、白いキッチンカウンター) の写真

他の地域にある高級な小さなトランジショナルスタイルのおしゃれなキッチン (アンダーカウンターシンク、シェーカースタイル扉のキャビネット、グレーのキャビネット、クオーツストーンカウンター、グレーのキッチンパネル、ガラスタイルのキッチンパネル、シルバーの調理設備、茶色い床、白いキッチンカウンター、濃色無垢フローリング) の写真
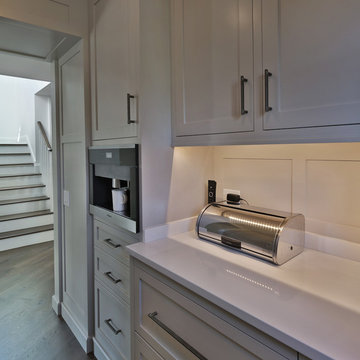
コロンバスにある高級な中くらいなトランジショナルスタイルのおしゃれなキッチン (フラットパネル扉のキャビネット、グレーのキャビネット、黒い調理設備、濃色無垢フローリング、アイランドなし、茶色い床、白いキッチンカウンター) の写真
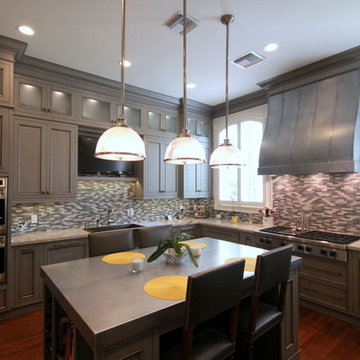
マイアミにある高級な広いトランジショナルスタイルのおしゃれなキッチン (エプロンフロントシンク、落し込みパネル扉のキャビネット、グレーのキャビネット、御影石カウンター、マルチカラーのキッチンパネル、モザイクタイルのキッチンパネル、シルバーの調理設備、濃色無垢フローリング、茶色い床) の写真
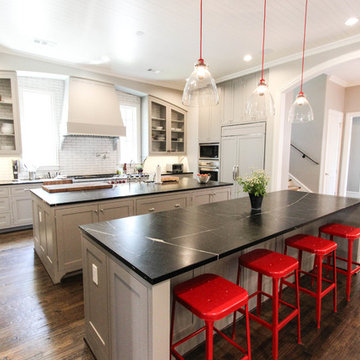
高級な広いトランジショナルスタイルのおしゃれなキッチン (白いキッチンパネル、サブウェイタイルのキッチンパネル、シルバーの調理設備、濃色無垢フローリング、エプロンフロントシンク、シェーカースタイル扉のキャビネット、グレーのキャビネット、ソープストーンカウンター、茶色い床) の写真
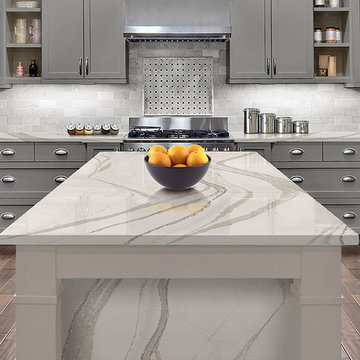
トロントにある高級な中くらいなトランジショナルスタイルのおしゃれなキッチン (エプロンフロントシンク、シェーカースタイル扉のキャビネット、グレーのキャビネット、珪岩カウンター、グレーのキッチンパネル、石タイルのキッチンパネル、シルバーの調理設備、濃色無垢フローリング、茶色い床) の写真
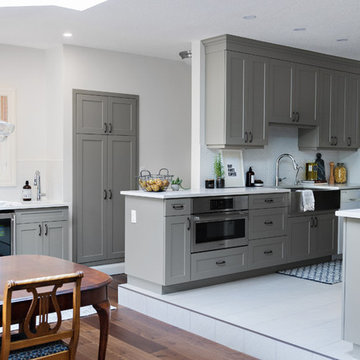
トロントにある高級な広いトランジショナルスタイルのおしゃれなキッチン (シェーカースタイル扉のキャビネット、グレーのキャビネット、アイランドなし、エプロンフロントシンク、クオーツストーンカウンター、白いキッチンパネル、磁器タイルのキッチンパネル、シルバーの調理設備、濃色無垢フローリング、茶色い床) の写真
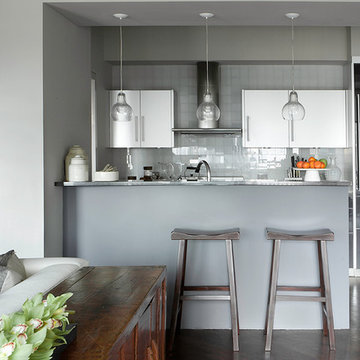
Photographer-Janet Mesic Mackie
シカゴにある高級な小さなトランジショナルスタイルのおしゃれなキッチン (ドロップインシンク、フラットパネル扉のキャビネット、グレーのキャビネット、コンクリートカウンター、グレーのキッチンパネル、ガラスタイルのキッチンパネル、シルバーの調理設備、濃色無垢フローリング) の写真
シカゴにある高級な小さなトランジショナルスタイルのおしゃれなキッチン (ドロップインシンク、フラットパネル扉のキャビネット、グレーのキャビネット、コンクリートカウンター、グレーのキッチンパネル、ガラスタイルのキッチンパネル、シルバーの調理設備、濃色無垢フローリング) の写真
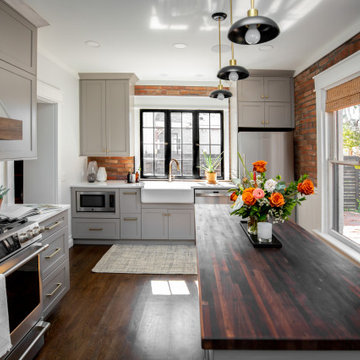
With a baby on the way and old cabinets falling apart at the seams, a kitchen remodel was the number one priority for our clients in their charming, historic Denver home. It was essential to make the kitchen feel more spacious and open, while still maintaining it’s original footprint and privacy from the rest of the house. Cabinets on three out of four walls caved into the center of the kitchen, making it feel small and difficult for even two people to be moving about! By eliminating cabinetry on the west wall, we were able to not only make the kitchen feel bigger and brighter, but we also revealed the characteristic exposed brick that was hiding behind a string of cabinets! The brick wall adds so much character and, paired with the wainscoting, is a beautiful nod to the home’s historic charm. As passionate cooks and hosts, it was crucial for our clients to have an island to utilize the counter space for prepping food and having a place for friends or family to sit and chat while they cooked a meal. Small but mighty, the island is the center of attention with a beautiful black walnut butcher block countertop, cabinets for storage, and seating for three! Our favorite feature in this kitchen sits just above the gas range; the custom wood surround on the range hood was handcrafted onsite as the final finishing touch. The elements of the natural wood, soft French grey cabinets, satin brass hardware and intricate marble herringbone backsplash all come together on this one wall, giving you a moment of cohesive glee. We are thrilled with the transformation, and our clients are elated to have a beautiful new kitchen for their new, growing family.
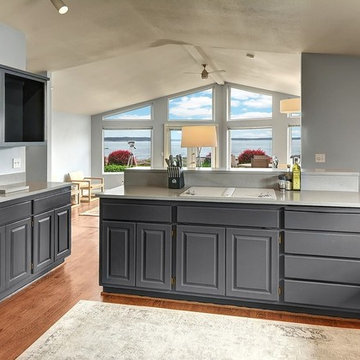
シアトルにある高級な広いトランジショナルスタイルのおしゃれなキッチン (アンダーカウンターシンク、レイズドパネル扉のキャビネット、グレーのキャビネット、白い調理設備、濃色無垢フローリング、茶色い床) の写真
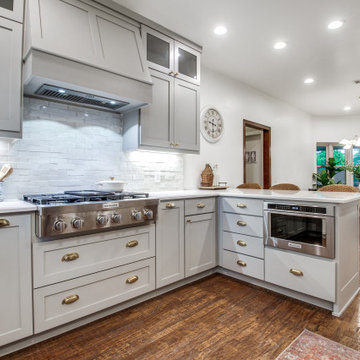
Custom cabinetry by KTI Cabinets, microwave drawer in peninsula, with Cambria surfaces
ダラスにある高級な中くらいなトランジショナルスタイルのおしゃれなキッチン (エプロンフロントシンク、シェーカースタイル扉のキャビネット、グレーのキャビネット、人工大理石カウンター、白いキッチンパネル、セメントタイルのキッチンパネル、シルバーの調理設備、濃色無垢フローリング、茶色い床、グレーのキッチンカウンター) の写真
ダラスにある高級な中くらいなトランジショナルスタイルのおしゃれなキッチン (エプロンフロントシンク、シェーカースタイル扉のキャビネット、グレーのキャビネット、人工大理石カウンター、白いキッチンパネル、セメントタイルのキッチンパネル、シルバーの調理設備、濃色無垢フローリング、茶色い床、グレーのキッチンカウンター) の写真
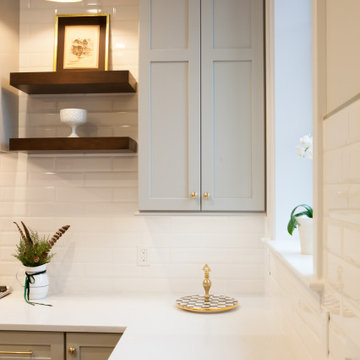
We updated this kitchen and surrounding area by brightening up the kitchen. We replaced the existing window with a larger casement window that fit in the original opening- bringing in more light. We also replaced the back door with more glass to let in even more light. The kitchen doorway was moved down to allow for a built in pantry and fridge area. Powder room was remodeled and scaled down to give more room for the kitchen. We also closed up a secondary door way to the powder room that was originally in the dining room, giving space back to both dinning room and powder room. We removed soffit in the kitchen to allow for uppers to go to the ceiling and opening up wall space to showcase bright subway tile and keep the kitchen feeling light and airy. We chose elements that fit with the time period and historic nature of the home. Antique brass details in hardware and lighting, marble looking quartz and a subway tile. We also removed an island to open the space back up.
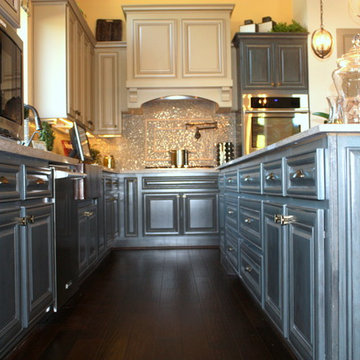
オースティンにある高級な中くらいなトランジショナルスタイルのおしゃれなキッチン (エプロンフロントシンク、レイズドパネル扉のキャビネット、グレーのキャビネット、大理石カウンター、メタリックのキッチンパネル、モザイクタイルのキッチンパネル、シルバーの調理設備、濃色無垢フローリング、茶色い床、ベージュのキッチンカウンター) の写真
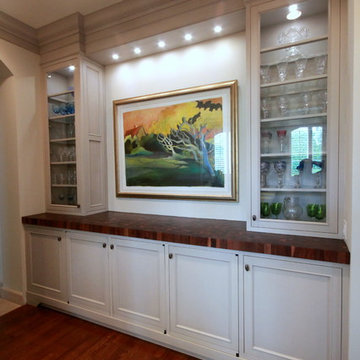
マイアミにある高級な広いトランジショナルスタイルのおしゃれなキッチン (エプロンフロントシンク、落し込みパネル扉のキャビネット、グレーのキャビネット、御影石カウンター、マルチカラーのキッチンパネル、モザイクタイルのキッチンパネル、シルバーの調理設備、濃色無垢フローリング、茶色い床) の写真
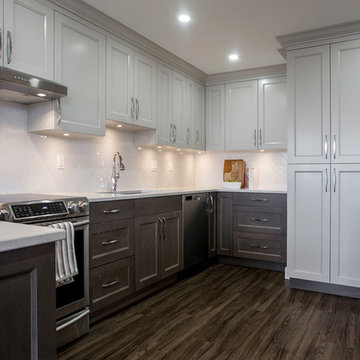
バンクーバーにある高級な中くらいなトランジショナルスタイルのおしゃれなキッチン (アンダーカウンターシンク、シェーカースタイル扉のキャビネット、グレーのキャビネット、人工大理石カウンター、白いキッチンパネル、木材のキッチンパネル、シルバーの調理設備、濃色無垢フローリング、茶色い床、白いキッチンカウンター) の写真
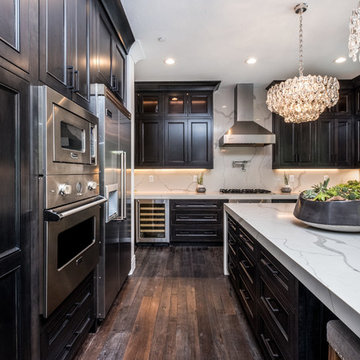
Vanessa M Photography
オレンジカウンティにある高級な中くらいなトランジショナルスタイルのおしゃれなキッチン (インセット扉のキャビネット、グレーのキャビネット、大理石カウンター、白いキッチンパネル、大理石のキッチンパネル、シルバーの調理設備、濃色無垢フローリング、茶色い床) の写真
オレンジカウンティにある高級な中くらいなトランジショナルスタイルのおしゃれなキッチン (インセット扉のキャビネット、グレーのキャビネット、大理石カウンター、白いキッチンパネル、大理石のキッチンパネル、シルバーの調理設備、濃色無垢フローリング、茶色い床) の写真
高級なトランジショナルスタイルの独立型キッチン (グレーのキャビネット、濃色無垢フローリング) の写真
1