高級な独立型キッチン (グレーのキャビネット、濃色無垢フローリング) の写真
絞り込み:
資材コスト
並び替え:今日の人気順
写真 1〜20 枚目(全 401 枚)
1/5
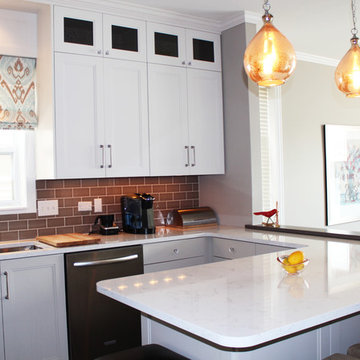
シカゴにある高級な小さなモダンスタイルのおしゃれなキッチン (アンダーカウンターシンク、落し込みパネル扉のキャビネット、グレーのキャビネット、クオーツストーンカウンター、グレーのキッチンパネル、磁器タイルのキッチンパネル、シルバーの調理設備、濃色無垢フローリング、茶色い床) の写真

アトランタにある高級な中くらいなカントリー風のおしゃれなキッチン (ドロップインシンク、シェーカースタイル扉のキャビネット、グレーのキャビネット、クオーツストーンカウンター、白いキッチンパネル、木材のキッチンパネル、シルバーの調理設備、濃色無垢フローリング、アイランドなし、茶色い床) の写真

This remodel of a mid century gem is located in the town of Lincoln, MA a hot bed of modernist homes inspired by Gropius’ own house built nearby in the 1940’s. By the time the house was built, modernism had evolved from the Gropius era, to incorporate the rural vibe of Lincoln with spectacular exposed wooden beams and deep overhangs.
The design rejects the traditional New England house with its enclosing wall and inward posture. The low pitched roofs, open floor plan, and large windows openings connect the house to nature to make the most of its rural setting.
Photo by: Nat Rea Photography
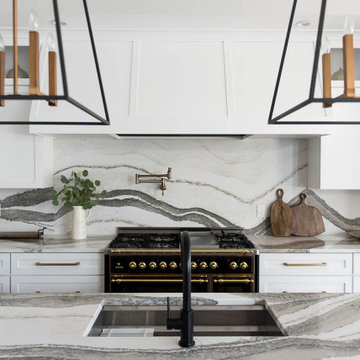
Our Indiana design studio gave this Centerville Farmhouse an urban-modern design language with a clean, streamlined look that exudes timeless, casual sophistication with industrial elements and a monochromatic palette.
Photographer: Sarah Shields
http://www.sarahshieldsphotography.com/
Project completed by Wendy Langston's Everything Home interior design firm, which serves Carmel, Zionsville, Fishers, Westfield, Noblesville, and Indianapolis.
For more about Everything Home, click here: https://everythinghomedesigns.com/
To learn more about this project, click here:
https://everythinghomedesigns.com/portfolio/urban-modern-farmhouse/
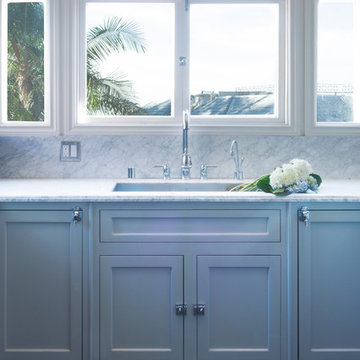
Photo: Carolyn Reyes © 2015 Houzz
ロサンゼルスにある高級な広いトラディショナルスタイルのおしゃれなキッチン (ドロップインシンク、シェーカースタイル扉のキャビネット、グレーのキャビネット、大理石カウンター、白いキッチンパネル、シルバーの調理設備、濃色無垢フローリング、アイランドなし) の写真
ロサンゼルスにある高級な広いトラディショナルスタイルのおしゃれなキッチン (ドロップインシンク、シェーカースタイル扉のキャビネット、グレーのキャビネット、大理石カウンター、白いキッチンパネル、シルバーの調理設備、濃色無垢フローリング、アイランドなし) の写真
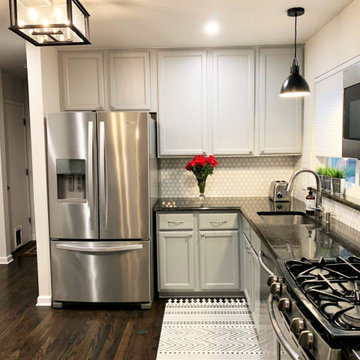
The solid wood cabinets were in great condition, so we had them professionally repainted a beautiful blue gray. New marble hexagon backsplash tile and black lighting give it a timeless, sophisticated look.
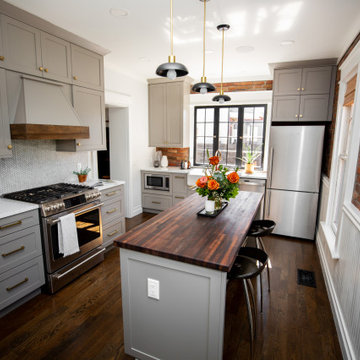
With a baby on the way and old cabinets falling apart at the seams, a kitchen remodel was the number one priority for our clients in their charming, historic Denver home. It was essential to make the kitchen feel more spacious and open, while still maintaining it’s original footprint and privacy from the rest of the house. Cabinets on three out of four walls caved into the center of the kitchen, making it feel small and difficult for even two people to be moving about! By eliminating cabinetry on the west wall, we were able to not only make the kitchen feel bigger and brighter, but we also revealed the characteristic exposed brick that was hiding behind a string of cabinets! The brick wall adds so much character and, paired with the wainscoting, is a beautiful nod to the home’s historic charm. As passionate cooks and hosts, it was crucial for our clients to have an island to utilize the counter space for prepping food and having a place for friends or family to sit and chat while they cooked a meal. Small but mighty, the island is the center of attention with a beautiful black walnut butcher block countertop, cabinets for storage, and seating for three! Our favorite feature in this kitchen sits just above the gas range; the custom wood surround on the range hood was handcrafted onsite as the final finishing touch. The elements of the natural wood, soft French grey cabinets, satin brass hardware and intricate marble herringbone backsplash all come together on this one wall, giving you a moment of cohesive glee. We are thrilled with the transformation, and our clients are elated to have a beautiful new kitchen for their new, growing family.
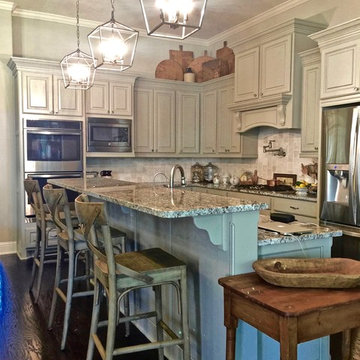
ヒューストンにある高級な広いトラディショナルスタイルのおしゃれなキッチン (アンダーカウンターシンク、レイズドパネル扉のキャビネット、グレーのキャビネット、御影石カウンター、ベージュキッチンパネル、トラバーチンのキッチンパネル、シルバーの調理設備、濃色無垢フローリング、茶色い床、ベージュのキッチンカウンター) の写真
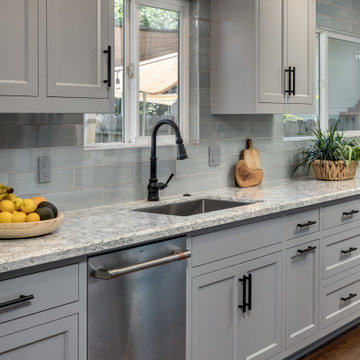
他の地域にある高級な中くらいなモダンスタイルのおしゃれなキッチン (アンダーカウンターシンク、シェーカースタイル扉のキャビネット、グレーのキャビネット、シルバーの調理設備、濃色無垢フローリング、茶色い床、マルチカラーのキッチンカウンター、クオーツストーンカウンター、グレーのキッチンパネル、ガラスタイルのキッチンパネル) の写真
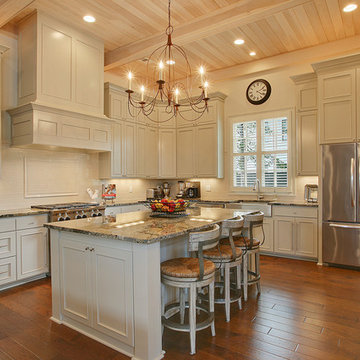
Open Kitchen with white shaker cabinets and subway tile back splash. Large Kitchen Island, stainless steel appliances and farm sink. Beautiful wood ceiling and beams.
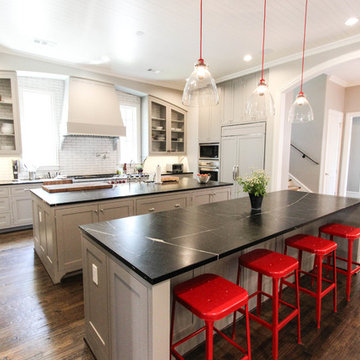
高級な広いトランジショナルスタイルのおしゃれなキッチン (白いキッチンパネル、サブウェイタイルのキッチンパネル、シルバーの調理設備、濃色無垢フローリング、エプロンフロントシンク、シェーカースタイル扉のキャビネット、グレーのキャビネット、ソープストーンカウンター、茶色い床) の写真
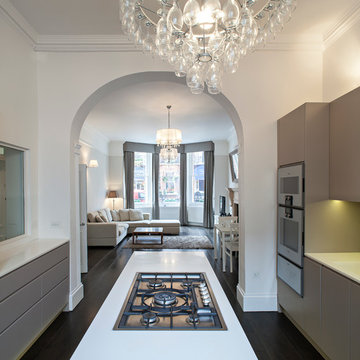
Peter Landers Photography
ロンドンにある高級な中くらいなコンテンポラリースタイルのおしゃれなキッチン (フラットパネル扉のキャビネット、グレーのキャビネット、ガラス板のキッチンパネル、シルバーの調理設備、濃色無垢フローリング、グレーとクリーム色、出窓) の写真
ロンドンにある高級な中くらいなコンテンポラリースタイルのおしゃれなキッチン (フラットパネル扉のキャビネット、グレーのキャビネット、ガラス板のキッチンパネル、シルバーの調理設備、濃色無垢フローリング、グレーとクリーム色、出窓) の写真
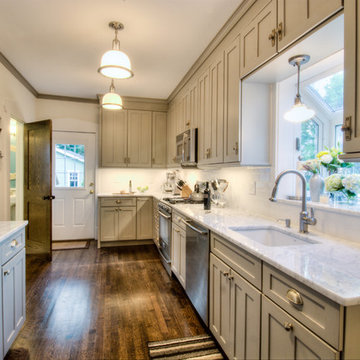
Rosario S. Mannino
ニューヨークにある高級な小さなトラディショナルスタイルのおしゃれなキッチン (アンダーカウンターシンク、シェーカースタイル扉のキャビネット、グレーのキャビネット、大理石カウンター、白いキッチンパネル、セラミックタイルのキッチンパネル、シルバーの調理設備、濃色無垢フローリング、アイランドなし) の写真
ニューヨークにある高級な小さなトラディショナルスタイルのおしゃれなキッチン (アンダーカウンターシンク、シェーカースタイル扉のキャビネット、グレーのキャビネット、大理石カウンター、白いキッチンパネル、セラミックタイルのキッチンパネル、シルバーの調理設備、濃色無垢フローリング、アイランドなし) の写真
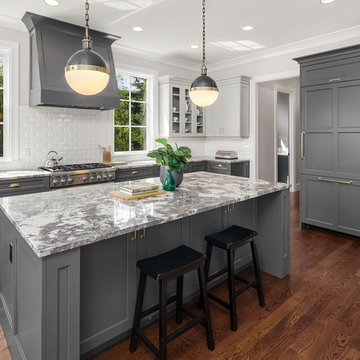
Photos by Clarity NW
シアトルにある高級な広いトラディショナルスタイルのおしゃれなキッチン (シェーカースタイル扉のキャビネット、グレーのキャビネット、白いキッチンパネル、サブウェイタイルのキッチンパネル、パネルと同色の調理設備、濃色無垢フローリング、茶色い床、マルチカラーのキッチンカウンター) の写真
シアトルにある高級な広いトラディショナルスタイルのおしゃれなキッチン (シェーカースタイル扉のキャビネット、グレーのキャビネット、白いキッチンパネル、サブウェイタイルのキッチンパネル、パネルと同色の調理設備、濃色無垢フローリング、茶色い床、マルチカラーのキッチンカウンター) の写真
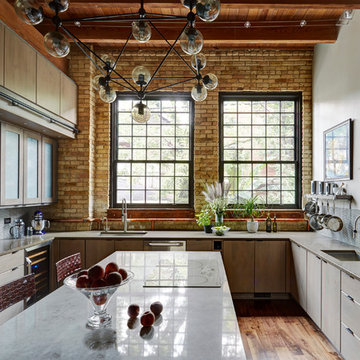
シカゴにある高級な広いコンテンポラリースタイルのおしゃれなキッチン (アンダーカウンターシンク、フラットパネル扉のキャビネット、グレーのキャビネット、クオーツストーンカウンター、グレーのキッチンパネル、ガラスタイルのキッチンパネル、シルバーの調理設備、濃色無垢フローリング) の写真

他の地域にある高級な小さなトランジショナルスタイルのおしゃれなキッチン (アンダーカウンターシンク、シェーカースタイル扉のキャビネット、グレーのキャビネット、クオーツストーンカウンター、グレーのキッチンパネル、ガラスタイルのキッチンパネル、シルバーの調理設備、茶色い床、白いキッチンカウンター、濃色無垢フローリング) の写真
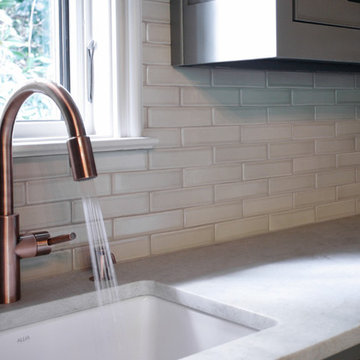
Studio Kitchenette
2x8 Stellar Smoke glossy backsplash tiles by Builders Floor Covering and Tile.
La Perla Venata honed quartzite kitchen countertop by Atlanta Kitchen.
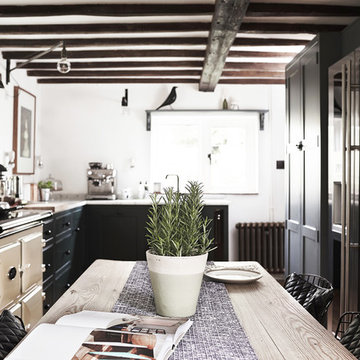
Our first project for this thatched cottage (approx age: 250 years old) was a challenging one. Although the property is old, the owners wanted an environment full of all modern conveniences, including an electric Aga. It was a full renovation of the kitchen, including space planning to create an easy-to-use family kitchen with lots of storage, overseeing the removal of the old kitchen and the installation of the handmade shaker kitchen, sourcing all the ironmongery, lighting and appliances and having the polished marble work surface installed.
Ph: Paul Stubberfield

http://www.pickellbuilders.com. Sleek contemporary kitchen features Brookhaven cabinetry. Upper cabinets are mechanized bi-fold lift up doors with back painted glass finish. The lower cabinets feature matte gray tones and utilize a volcanic sand finish. Waterfall-edge quartzite countertop. Clerestory windows above. Photo by Paul Schlismann.
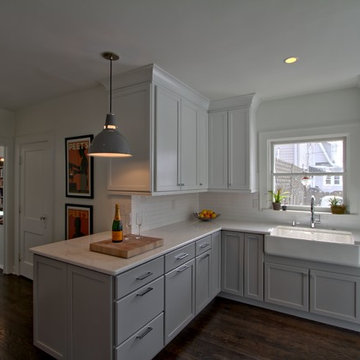
A powder bath separates the kitchen area from an adjacent library space. A single, large pendant lights the peninsula. Design by Ashley Fruits. Photo by Christopher Wright, CR.
高級な独立型キッチン (グレーのキャビネット、濃色無垢フローリング) の写真
1