トランジショナルスタイルのキッチン (トラバーチンのキッチンパネル、ベージュのキャビネット、白いキャビネット、クッションフロア) の写真
絞り込み:
資材コスト
並び替え:今日の人気順
写真 1〜20 枚目(全 28 枚)
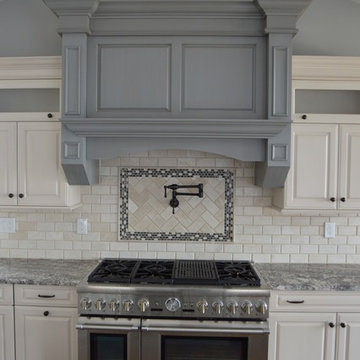
フィラデルフィアにあるお手頃価格の中くらいなトランジショナルスタイルのおしゃれなキッチン (エプロンフロントシンク、レイズドパネル扉のキャビネット、ベージュのキャビネット、御影石カウンター、ベージュキッチンパネル、トラバーチンのキッチンパネル、シルバーの調理設備、クッションフロア、茶色い床、マルチカラーのキッチンカウンター) の写真
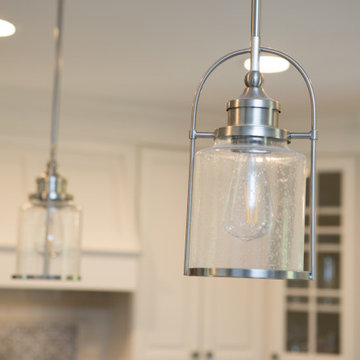
Dual pendant stainless steel light fixtures hang above the island.
シカゴにあるお手頃価格の中くらいなトランジショナルスタイルのおしゃれなキッチン (エプロンフロントシンク、落し込みパネル扉のキャビネット、白いキャビネット、珪岩カウンター、白いキッチンパネル、トラバーチンのキッチンパネル、シルバーの調理設備、クッションフロア、グレーの床、グレーのキッチンカウンター) の写真
シカゴにあるお手頃価格の中くらいなトランジショナルスタイルのおしゃれなキッチン (エプロンフロントシンク、落し込みパネル扉のキャビネット、白いキャビネット、珪岩カウンター、白いキッチンパネル、トラバーチンのキッチンパネル、シルバーの調理設備、クッションフロア、グレーの床、グレーのキッチンカウンター) の写真
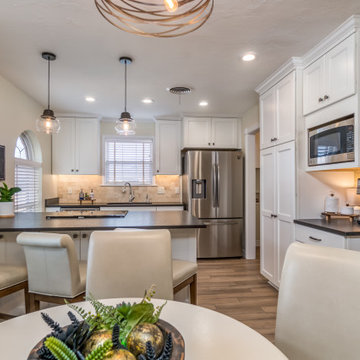
Small cozy kitchen/ dining room.
他の地域にあるトランジショナルスタイルのおしゃれなキッチン (ダブルシンク、落し込みパネル扉のキャビネット、白いキャビネット、御影石カウンター、ベージュキッチンパネル、トラバーチンのキッチンパネル、シルバーの調理設備、クッションフロア、ベージュの床、黒いキッチンカウンター) の写真
他の地域にあるトランジショナルスタイルのおしゃれなキッチン (ダブルシンク、落し込みパネル扉のキャビネット、白いキャビネット、御影石カウンター、ベージュキッチンパネル、トラバーチンのキッチンパネル、シルバーの調理設備、クッションフロア、ベージュの床、黒いキッチンカウンター) の写真
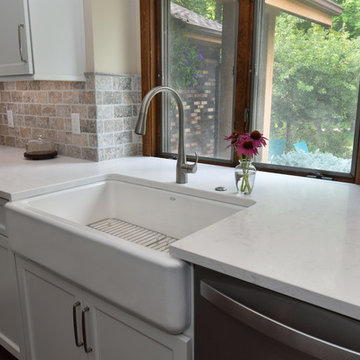
Kowalske Kitchen & Bath was hired by a young family in a suburb of Milwaukee in need of a kitchen renovation. Their home is nestled in a beautiful wooded area off the Root River Parkway. Although the footprint of the kitchen was large, the original space was tight, cramped and dark.
The goal of this renovation was to create an open, functional kitchen that included additional storage, more counter space, and an island with seating. Kowalske Kitchen & Bath worked closely with the homeowners to make smart design choices to create a space that is perfect for everyday cooking and entertaining.
The new kitchen is full of natural light and feels more open with the removal of the soffits and adding a 15-foot vaulted ceiling. An existing skylight in the laundry area now casts sunlight into the kitchen. The white cabinets provide plenty of storage and compliments the white quartz countertops, farmhouse sink and travertine backsplash.
A large island in front of the windows provides the family with an eat-in area overlooking the yard. An old closet was removed and replaced with a dry bar and beverage refrigerator. The adjoining laundry area was refreshed with new flooring and paint to match the kitchen.
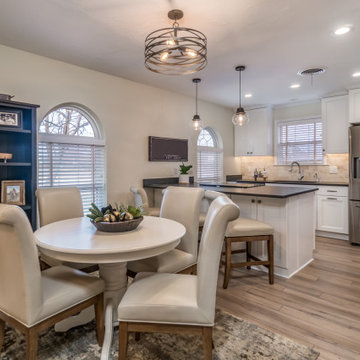
Small cozy kitchen/ dinning room.
他の地域にあるトランジショナルスタイルのおしゃれなキッチン (ダブルシンク、落し込みパネル扉のキャビネット、白いキャビネット、御影石カウンター、ベージュキッチンパネル、トラバーチンのキッチンパネル、シルバーの調理設備、クッションフロア、ベージュの床、黒いキッチンカウンター) の写真
他の地域にあるトランジショナルスタイルのおしゃれなキッチン (ダブルシンク、落し込みパネル扉のキャビネット、白いキャビネット、御影石カウンター、ベージュキッチンパネル、トラバーチンのキッチンパネル、シルバーの調理設備、クッションフロア、ベージュの床、黒いキッチンカウンター) の写真
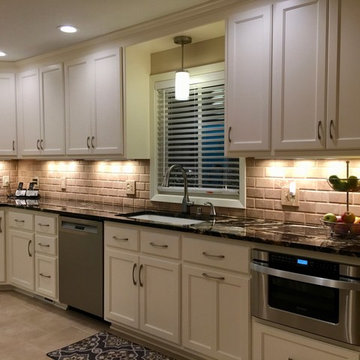
Ceiling height cabinets, dramatic granite counters, LED lighting and new appliances give this 1960 kitchen new life.
ミネアポリスにあるトランジショナルスタイルのおしゃれなダイニングキッチン (アンダーカウンターシンク、落し込みパネル扉のキャビネット、白いキャビネット、御影石カウンター、茶色いキッチンパネル、トラバーチンのキッチンパネル、シルバーの調理設備、クッションフロア、茶色い床) の写真
ミネアポリスにあるトランジショナルスタイルのおしゃれなダイニングキッチン (アンダーカウンターシンク、落し込みパネル扉のキャビネット、白いキャビネット、御影石カウンター、茶色いキッチンパネル、トラバーチンのキッチンパネル、シルバーの調理設備、クッションフロア、茶色い床) の写真
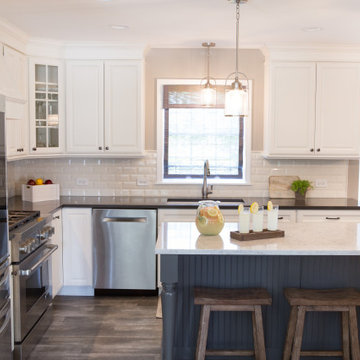
White kitchen remodel in South Elgin with furniture-like island.
シカゴにあるお手頃価格の中くらいなトランジショナルスタイルのおしゃれなキッチン (エプロンフロントシンク、落し込みパネル扉のキャビネット、白いキャビネット、珪岩カウンター、白いキッチンパネル、トラバーチンのキッチンパネル、シルバーの調理設備、クッションフロア、グレーの床、グレーのキッチンカウンター) の写真
シカゴにあるお手頃価格の中くらいなトランジショナルスタイルのおしゃれなキッチン (エプロンフロントシンク、落し込みパネル扉のキャビネット、白いキャビネット、珪岩カウンター、白いキッチンパネル、トラバーチンのキッチンパネル、シルバーの調理設備、クッションフロア、グレーの床、グレーのキッチンカウンター) の写真
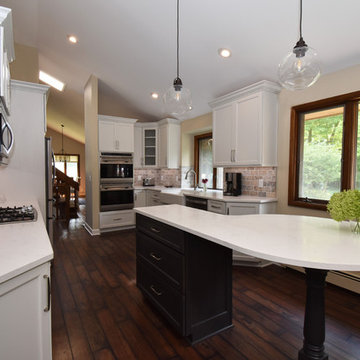
Kowalske Kitchen & Bath was hired by a young family in a suburb of Milwaukee in need of a kitchen renovation. Their home is nestled in a beautiful wooded area off the Root River Parkway. Although the footprint of the kitchen was large, the original space was tight, cramped and dark.
The goal of this renovation was to create an open, functional kitchen that included additional storage, more counter space, and an island with seating. Kowalske Kitchen & Bath worked closely with the homeowners to make smart design choices to create a space that is perfect for everyday cooking and entertaining.
The new kitchen is full of natural light and feels more open with the removal of the soffits and adding a 15-foot vaulted ceiling. An existing skylight in the laundry area now casts sunlight into the kitchen. The white cabinets provide plenty of storage and compliments the white quartz countertops, farmhouse sink and travertine backsplash.
A large island in front of the windows provides the family with an eat-in area overlooking the yard. An old closet was removed and replaced with a dry bar and beverage refrigerator. The adjoining laundry area was refreshed with new flooring and paint to match the kitchen.
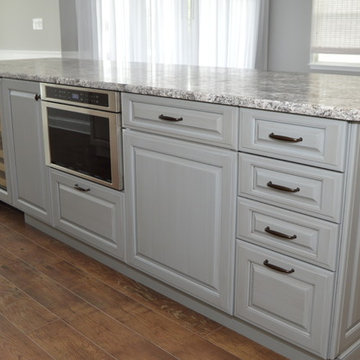
フィラデルフィアにあるお手頃価格の中くらいなトランジショナルスタイルのおしゃれなキッチン (エプロンフロントシンク、レイズドパネル扉のキャビネット、ベージュのキャビネット、御影石カウンター、ベージュキッチンパネル、トラバーチンのキッチンパネル、シルバーの調理設備、クッションフロア、茶色い床、マルチカラーのキッチンカウンター) の写真
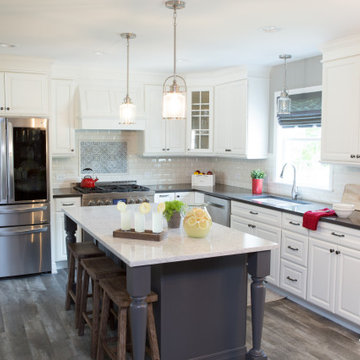
White kitchen remodel in South Elgin with dual pendant light fixtures, furniture-like island, and travertine tile backsplash.
シカゴにあるお手頃価格の中くらいなトランジショナルスタイルのおしゃれなキッチン (エプロンフロントシンク、落し込みパネル扉のキャビネット、白いキャビネット、珪岩カウンター、白いキッチンパネル、トラバーチンのキッチンパネル、シルバーの調理設備、クッションフロア、グレーの床、グレーのキッチンカウンター) の写真
シカゴにあるお手頃価格の中くらいなトランジショナルスタイルのおしゃれなキッチン (エプロンフロントシンク、落し込みパネル扉のキャビネット、白いキャビネット、珪岩カウンター、白いキッチンパネル、トラバーチンのキッチンパネル、シルバーの調理設備、クッションフロア、グレーの床、グレーのキッチンカウンター) の写真
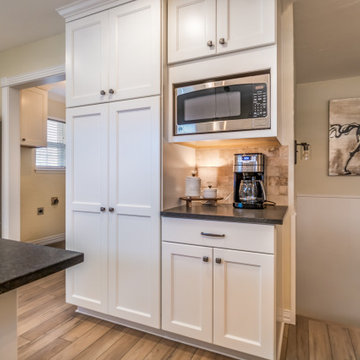
Coffee bar
他の地域にあるトランジショナルスタイルのおしゃれなキッチン (ダブルシンク、落し込みパネル扉のキャビネット、白いキャビネット、御影石カウンター、ベージュキッチンパネル、トラバーチンのキッチンパネル、シルバーの調理設備、クッションフロア、ベージュの床、黒いキッチンカウンター) の写真
他の地域にあるトランジショナルスタイルのおしゃれなキッチン (ダブルシンク、落し込みパネル扉のキャビネット、白いキャビネット、御影石カウンター、ベージュキッチンパネル、トラバーチンのキッチンパネル、シルバーの調理設備、クッションフロア、ベージュの床、黒いキッチンカウンター) の写真
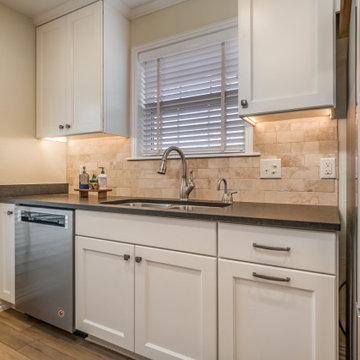
Small cozy kitchen/ dinning room.
他の地域にあるトランジショナルスタイルのおしゃれなキッチン (ダブルシンク、落し込みパネル扉のキャビネット、白いキャビネット、御影石カウンター、ベージュキッチンパネル、トラバーチンのキッチンパネル、シルバーの調理設備、クッションフロア、ベージュの床、黒いキッチンカウンター) の写真
他の地域にあるトランジショナルスタイルのおしゃれなキッチン (ダブルシンク、落し込みパネル扉のキャビネット、白いキャビネット、御影石カウンター、ベージュキッチンパネル、トラバーチンのキッチンパネル、シルバーの調理設備、クッションフロア、ベージュの床、黒いキッチンカウンター) の写真
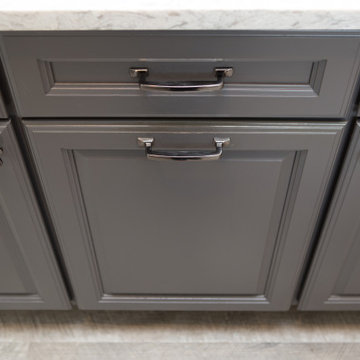
The island features gray cabinetry with brushed nickel hardware.
シカゴにあるお手頃価格の中くらいなトランジショナルスタイルのおしゃれなキッチン (エプロンフロントシンク、落し込みパネル扉のキャビネット、白いキャビネット、珪岩カウンター、白いキッチンパネル、トラバーチンのキッチンパネル、シルバーの調理設備、クッションフロア、グレーの床、グレーのキッチンカウンター) の写真
シカゴにあるお手頃価格の中くらいなトランジショナルスタイルのおしゃれなキッチン (エプロンフロントシンク、落し込みパネル扉のキャビネット、白いキャビネット、珪岩カウンター、白いキッチンパネル、トラバーチンのキッチンパネル、シルバーの調理設備、クッションフロア、グレーの床、グレーのキッチンカウンター) の写真
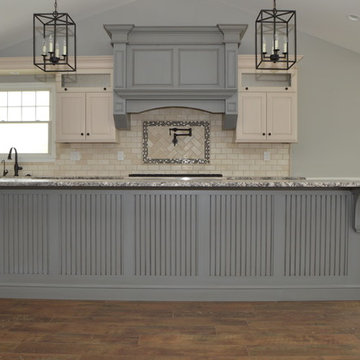
ニューヨークにあるお手頃価格の中くらいなトランジショナルスタイルのおしゃれなキッチン (エプロンフロントシンク、レイズドパネル扉のキャビネット、ベージュのキャビネット、御影石カウンター、ベージュキッチンパネル、トラバーチンのキッチンパネル、シルバーの調理設備、クッションフロア、茶色い床、マルチカラーのキッチンカウンター) の写真
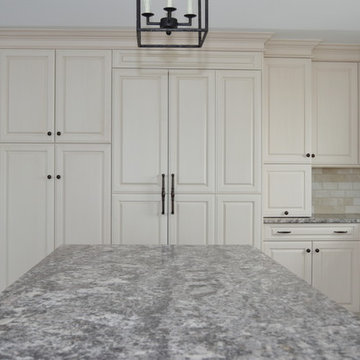
フィラデルフィアにあるお手頃価格の中くらいなトランジショナルスタイルのおしゃれなキッチン (エプロンフロントシンク、レイズドパネル扉のキャビネット、ベージュのキャビネット、御影石カウンター、ベージュキッチンパネル、トラバーチンのキッチンパネル、シルバーの調理設備、クッションフロア、茶色い床、マルチカラーのキッチンカウンター) の写真
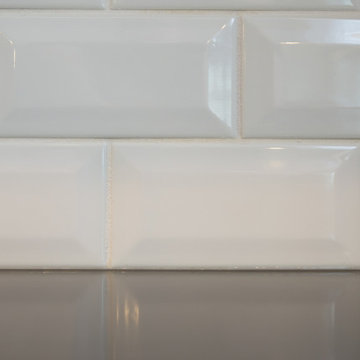
White travertine tile backsplash in the South Elgin kitchen remodel.
シカゴにあるお手頃価格の中くらいなトランジショナルスタイルのおしゃれなキッチン (エプロンフロントシンク、落し込みパネル扉のキャビネット、白いキャビネット、珪岩カウンター、白いキッチンパネル、トラバーチンのキッチンパネル、シルバーの調理設備、クッションフロア、グレーの床、グレーのキッチンカウンター) の写真
シカゴにあるお手頃価格の中くらいなトランジショナルスタイルのおしゃれなキッチン (エプロンフロントシンク、落し込みパネル扉のキャビネット、白いキャビネット、珪岩カウンター、白いキッチンパネル、トラバーチンのキッチンパネル、シルバーの調理設備、クッションフロア、グレーの床、グレーのキッチンカウンター) の写真
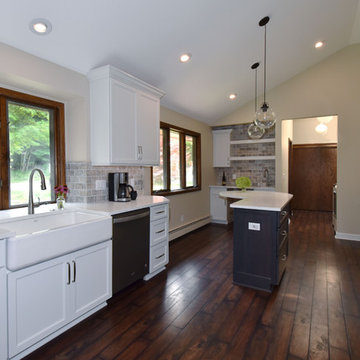
Kowalske Kitchen & Bath was hired by a young family in a suburb of Milwaukee in need of a kitchen renovation. Their home is nestled in a beautiful wooded area off the Root River Parkway. Although the footprint of the kitchen was large, the original space was tight, cramped and dark.
The goal of this renovation was to create an open, functional kitchen that included additional storage, more counter space, and an island with seating. Kowalske Kitchen & Bath worked closely with the homeowners to make smart design choices to create a space that is perfect for everyday cooking and entertaining.
The new kitchen is full of natural light and feels more open with the removal of the soffits and adding a 15-foot vaulted ceiling. An existing skylight in the laundry area now casts sunlight into the kitchen. The white cabinets provide plenty of storage and compliments the white quartz countertops, farmhouse sink and travertine backsplash.
A large island in front of the windows provides the family with an eat-in area overlooking the yard. An old closet was removed and replaced with a dry bar and beverage refrigerator. The adjoining laundry area was refreshed with new flooring and paint to match the kitchen.
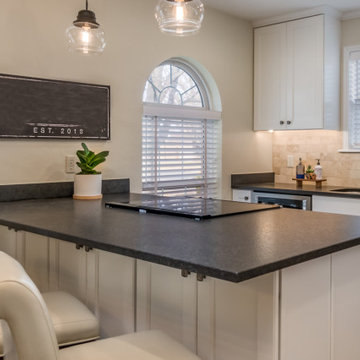
Small cozy kitchen/ dinning room.
他の地域にあるトランジショナルスタイルのおしゃれなキッチン (ダブルシンク、落し込みパネル扉のキャビネット、白いキャビネット、御影石カウンター、ベージュキッチンパネル、トラバーチンのキッチンパネル、シルバーの調理設備、クッションフロア、ベージュの床、黒いキッチンカウンター) の写真
他の地域にあるトランジショナルスタイルのおしゃれなキッチン (ダブルシンク、落し込みパネル扉のキャビネット、白いキャビネット、御影石カウンター、ベージュキッチンパネル、トラバーチンのキッチンパネル、シルバーの調理設備、クッションフロア、ベージュの床、黒いキッチンカウンター) の写真
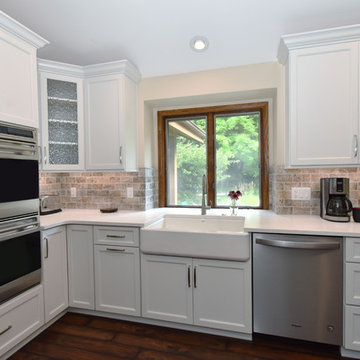
Kowalske Kitchen & Bath was hired by a young family in a suburb of Milwaukee in need of a kitchen renovation. Their home is nestled in a beautiful wooded area off the Root River Parkway. Although the footprint of the kitchen was large, the original space was tight, cramped and dark.
The goal of this renovation was to create an open, functional kitchen that included additional storage, more counter space, and an island with seating. Kowalske Kitchen & Bath worked closely with the homeowners to make smart design choices to create a space that is perfect for everyday cooking and entertaining.
The new kitchen is full of natural light and feels more open with the removal of the soffits and adding a 15-foot vaulted ceiling. An existing skylight in the laundry area now casts sunlight into the kitchen. The white cabinets provide plenty of storage and compliments the white quartz countertops, farmhouse sink and travertine backsplash.
A large island in front of the windows provides the family with an eat-in area overlooking the yard. An old closet was removed and replaced with a dry bar and beverage refrigerator. The adjoining laundry area was refreshed with new flooring and paint to match the kitchen.
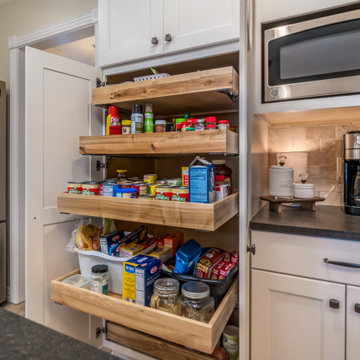
Pantry will rollouts.
他の地域にあるトランジショナルスタイルのおしゃれなキッチン (ダブルシンク、落し込みパネル扉のキャビネット、白いキャビネット、御影石カウンター、ベージュキッチンパネル、トラバーチンのキッチンパネル、シルバーの調理設備、クッションフロア、ベージュの床、黒いキッチンカウンター) の写真
他の地域にあるトランジショナルスタイルのおしゃれなキッチン (ダブルシンク、落し込みパネル扉のキャビネット、白いキャビネット、御影石カウンター、ベージュキッチンパネル、トラバーチンのキッチンパネル、シルバーの調理設備、クッションフロア、ベージュの床、黒いキッチンカウンター) の写真
トランジショナルスタイルのキッチン (トラバーチンのキッチンパネル、ベージュのキャビネット、白いキャビネット、クッションフロア) の写真
1