広いトランジショナルスタイルのキッチン (サブウェイタイルのキッチンパネル、フラットパネル扉のキャビネット、セラミックタイルの床、大理石の床) の写真
絞り込み:
資材コスト
並び替え:今日の人気順
写真 1〜20 枚目(全 68 枚)

Photo Credit: Martin King Photography
Kittrell & Associates Interior Design - Corona del Mar, CA
Mr. Cabinet Care - cabinets
Stone & Ceramic Surfaces - porcelain flooring
Lorts - counter stools
Appliances: GE Monogram refrigerator, GE Monogram gas range top, GE Advanteum microwave, GE Monogram wall oven.
Faucet: Brizo faucet
Sink: Mirabelle stainless sink
Countertops: Cambria countertops
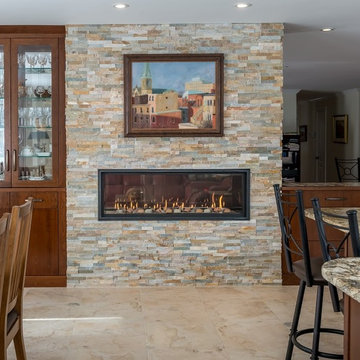
Blake Photograpghy
トロントにある広いトランジショナルスタイルのおしゃれなキッチン (アンダーカウンターシンク、フラットパネル扉のキャビネット、白いキャビネット、御影石カウンター、白いキッチンパネル、サブウェイタイルのキッチンパネル、シルバーの調理設備、大理石の床) の写真
トロントにある広いトランジショナルスタイルのおしゃれなキッチン (アンダーカウンターシンク、フラットパネル扉のキャビネット、白いキャビネット、御影石カウンター、白いキッチンパネル、サブウェイタイルのキッチンパネル、シルバーの調理設備、大理石の床) の写真
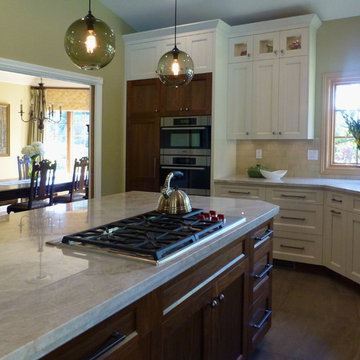
Ellen Crystal
バンクーバーにあるラグジュアリーな広いトランジショナルスタイルのおしゃれなキッチン (ダブルシンク、フラットパネル扉のキャビネット、中間色木目調キャビネット、珪岩カウンター、ベージュキッチンパネル、サブウェイタイルのキッチンパネル、パネルと同色の調理設備、セラミックタイルの床) の写真
バンクーバーにあるラグジュアリーな広いトランジショナルスタイルのおしゃれなキッチン (ダブルシンク、フラットパネル扉のキャビネット、中間色木目調キャビネット、珪岩カウンター、ベージュキッチンパネル、サブウェイタイルのキッチンパネル、パネルと同色の調理設備、セラミックタイルの床) の写真

Granite Transformations of Jacksonville offers engineered stone slabs that we custom fabricate to install over existing services - kitchen countertops, shower walls, tub walls, backsplashes, fireplace fronts and more, usually in one day with no intrusive demolition!
Our amazing stone material is non porous, maintenance free, and is heat, stain and scratch resistant. Our proprietary engineered stone is 95% granites, quartzes and other beautiful natural stone infused w/ Forever Seal, our state of the art polymer that makes our stone countertops the best on the market. This is not a low quality, toxic spray over application! GT has a lifetime warranty. All of our certified installers are our company so we don't sub out our installations - very important.
We are A+ rated by BBB, Angie's List Super Service winners and are proud that over 50% of our business is repeat business, customer referrals or word of mouth references!! CALL US TODAY FOR A FREE DESIGN CONSULTATION!
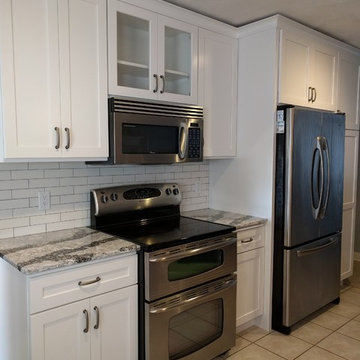
This kitchen was inspired by the lake just outside the home. The clients wanted to create a peaceful space that brought the outside in and matched their casual living style. The cabinets are from Crystal Cabinets featuring the Stirling Door style and a custom blue island. The countertops are a Cambria Quartz in the Seagrove design. The backsplash features a white subway tile with gray grout.
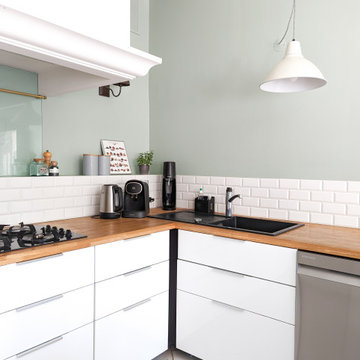
C’est une pièce avec une très belle hauteur sous plafond et une grande baie vitrée donnant sur le jardin.
Le challenge était de respecter le style de la maison (campagne chic), tout en apportant de la luminosité au fond de la pièce et en utilisant la hauteur sous plafond.
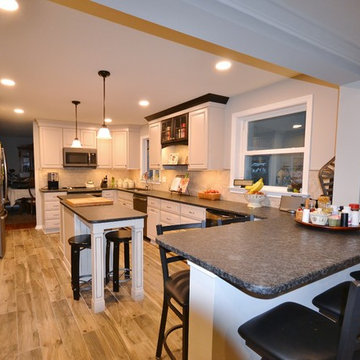
A more open floor plan is one of the desires of most kitchen remodel clients; and this project was no different. Walls were removed and openings were widened to expand this kitchen and bring the rest of the home into the space. The new kitchen was designed with more storage, tons of counter space, an island and added seating areas. Fieldstone cabinetry in the Bainbridge door style with a Mushroom Linen painted finish looks great with the new wood looking tile floors as well as the Steel Grey Leathered finished granite countertops. This fresh new kitchen blends in perfectly with the homes existing improvements and styling.
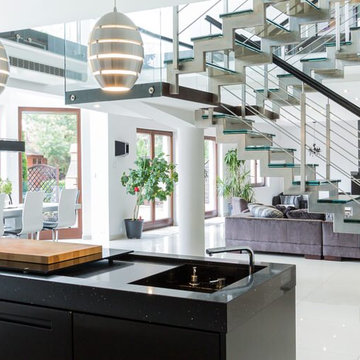
サンディエゴにある高級な広いトランジショナルスタイルのおしゃれなキッチン (アンダーカウンターシンク、フラットパネル扉のキャビネット、白いキャビネット、オニキスカウンター、白いキッチンパネル、サブウェイタイルのキッチンパネル、シルバーの調理設備、セラミックタイルの床) の写真
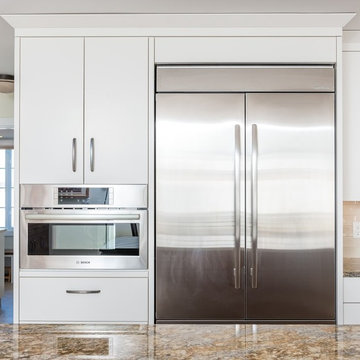
Blake Photograpghy
トロントにある広いトランジショナルスタイルのおしゃれなキッチン (アンダーカウンターシンク、フラットパネル扉のキャビネット、白いキャビネット、御影石カウンター、白いキッチンパネル、サブウェイタイルのキッチンパネル、シルバーの調理設備、大理石の床) の写真
トロントにある広いトランジショナルスタイルのおしゃれなキッチン (アンダーカウンターシンク、フラットパネル扉のキャビネット、白いキャビネット、御影石カウンター、白いキッチンパネル、サブウェイタイルのキッチンパネル、シルバーの調理設備、大理石の床) の写真
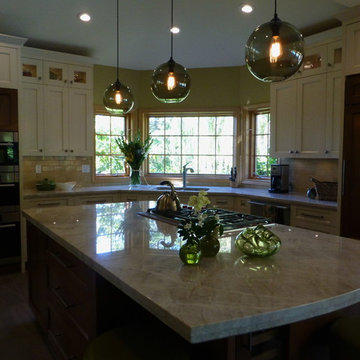
Ellen Crystal
バンクーバーにあるラグジュアリーな広いトランジショナルスタイルのおしゃれなキッチン (ダブルシンク、フラットパネル扉のキャビネット、中間色木目調キャビネット、珪岩カウンター、ベージュキッチンパネル、サブウェイタイルのキッチンパネル、パネルと同色の調理設備、セラミックタイルの床) の写真
バンクーバーにあるラグジュアリーな広いトランジショナルスタイルのおしゃれなキッチン (ダブルシンク、フラットパネル扉のキャビネット、中間色木目調キャビネット、珪岩カウンター、ベージュキッチンパネル、サブウェイタイルのキッチンパネル、パネルと同色の調理設備、セラミックタイルの床) の写真
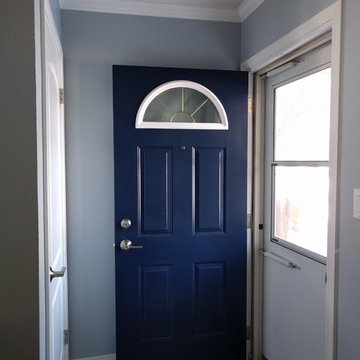
This kitchen was inspired by the lake just outside the home. The clients wanted to create a peaceful space that brought the outside in and matched their casual living style. The cabinets are from Crystal Cabinets featuring the Stirling Door style and a custom blue island. The countertops are a Cambria Quartz in the Seagrove design. The backsplash features a white subway tile with gray grout.
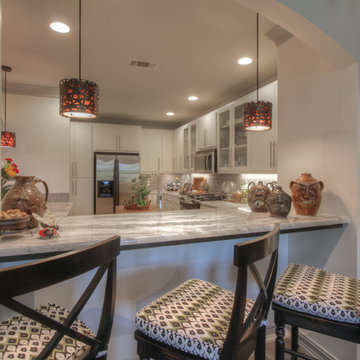
他の地域にある広いトランジショナルスタイルのおしゃれなキッチン (エプロンフロントシンク、フラットパネル扉のキャビネット、白いキャビネット、御影石カウンター、グレーのキッチンパネル、サブウェイタイルのキッチンパネル、シルバーの調理設備、セラミックタイルの床、茶色い床) の写真
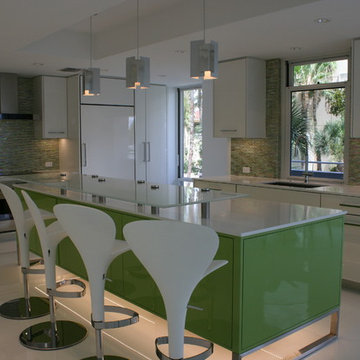
マイアミにある広いトランジショナルスタイルのおしゃれなキッチン (アンダーカウンターシンク、フラットパネル扉のキャビネット、白いキャビネット、大理石カウンター、緑のキッチンパネル、サブウェイタイルのキッチンパネル、シルバーの調理設備、大理石の床) の写真
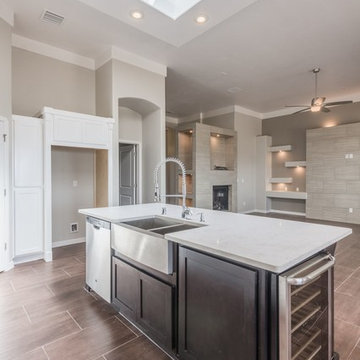
オースティンにある高級な広いトランジショナルスタイルのおしゃれなキッチン (エプロンフロントシンク、フラットパネル扉のキャビネット、黒いキャビネット、珪岩カウンター、グレーのキッチンパネル、サブウェイタイルのキッチンパネル、シルバーの調理設備、セラミックタイルの床) の写真
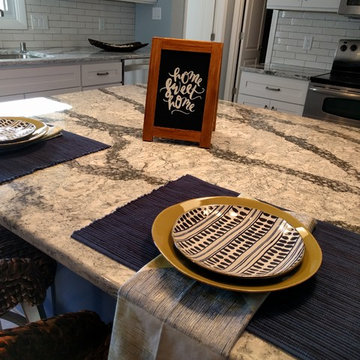
This kitchen was inspired by the lake just outside the home. The clients wanted to create a peaceful space that brought the outside in and matched their casual living style. The cabinets are from Crystal Cabinets featuring the Stirling Door style and a custom blue island. The countertops are a Cambria Quartz in the Seagrove design. The backsplash features a white subway tile with gray grout.
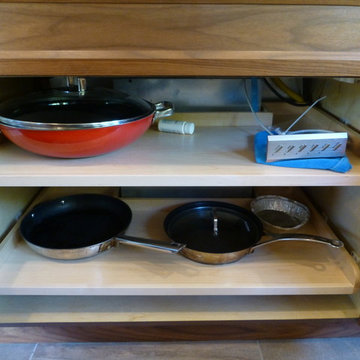
Ellen Crystal
バンクーバーにある高級な広いトランジショナルスタイルのおしゃれなキッチン (ダブルシンク、フラットパネル扉のキャビネット、中間色木目調キャビネット、珪岩カウンター、ベージュキッチンパネル、サブウェイタイルのキッチンパネル、パネルと同色の調理設備、セラミックタイルの床) の写真
バンクーバーにある高級な広いトランジショナルスタイルのおしゃれなキッチン (ダブルシンク、フラットパネル扉のキャビネット、中間色木目調キャビネット、珪岩カウンター、ベージュキッチンパネル、サブウェイタイルのキッチンパネル、パネルと同色の調理設備、セラミックタイルの床) の写真
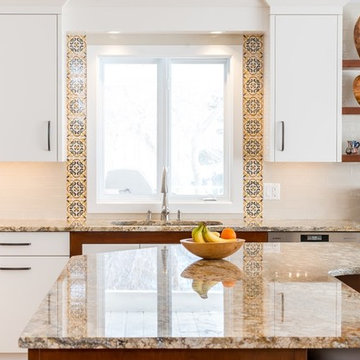
Blake Photograpghy
トロントにある広いトランジショナルスタイルのおしゃれなキッチン (アンダーカウンターシンク、フラットパネル扉のキャビネット、白いキャビネット、御影石カウンター、白いキッチンパネル、サブウェイタイルのキッチンパネル、シルバーの調理設備、大理石の床) の写真
トロントにある広いトランジショナルスタイルのおしゃれなキッチン (アンダーカウンターシンク、フラットパネル扉のキャビネット、白いキャビネット、御影石カウンター、白いキッチンパネル、サブウェイタイルのキッチンパネル、シルバーの調理設備、大理石の床) の写真
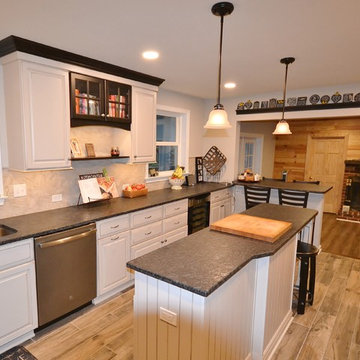
A more open floor plan is one of the desires of most kitchen remodel clients; and this project was no different. Walls were removed and openings were widened to expand this kitchen and bring the rest of the home into the space. The new kitchen was designed with more storage, tons of counter space, an island and added seating areas. Fieldstone cabinetry in the Bainbridge door style with a Mushroom Linen painted finish looks great with the new wood looking tile floors as well as the Steel Grey Leathered finished granite countertops. This fresh new kitchen blends in perfectly with the homes existing improvements and styling.
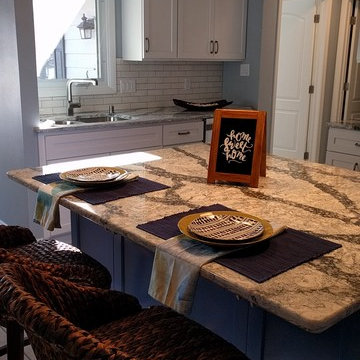
This kitchen was inspired by the lake just outside the home. The clients wanted to create a peaceful space that brought the outside in and matched their casual living style. The cabinets are from Crystal Cabinets featuring the Stirling Door style and a custom blue island. The countertops are a Cambria Quartz in the Seagrove design. The backsplash features a white subway tile with gray grout.
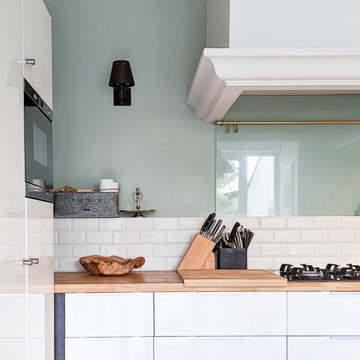
C’est une pièce avec une très belle hauteur sous plafond et une grande baie vitrée donnant sur le jardin.
Le challenge était de respecter le style de la maison (campagne chic), tout en apportant de la luminosité au fond de la pièce et en utilisant la hauteur sous plafond.
広いトランジショナルスタイルのキッチン (サブウェイタイルのキッチンパネル、フラットパネル扉のキャビネット、セラミックタイルの床、大理石の床) の写真
1