高級なトランジショナルスタイルのキッチン (石タイルのキッチンパネル、白いキッチンカウンター、磁器タイルの床) の写真
絞り込み:
資材コスト
並び替え:今日の人気順
写真 1〜20 枚目(全 95 枚)

Open kitchen design with white shaker cabinets and a large custom Island. 12x24 gray tile ties in with the stone backsplash and quartz countertop. The navy/blue island anchors the kitchen and adds some needed color.
- Shot by Matt Kocourek
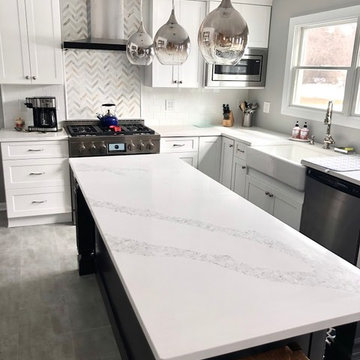
On this project we ripped out an old an outdated 90's dark brown kitchen and finished out the space with all new white cabinets, dark gray island and bar area. Jenn Air appliances were used on this project, along with Fabulous cabinetry, Kohler plumbing fixtures and durable flooring and counter top materials to guarantee many years of enjoyment for these happy homeowners.
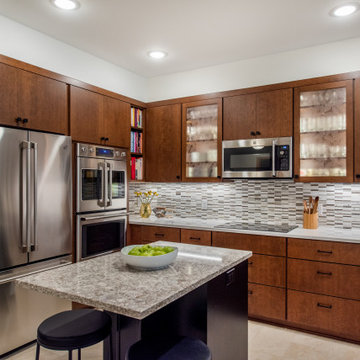
ミネアポリスにある高級な中くらいなトランジショナルスタイルのおしゃれなキッチン (アンダーカウンターシンク、フラットパネル扉のキャビネット、濃色木目調キャビネット、クオーツストーンカウンター、グレーのキッチンパネル、石タイルのキッチンパネル、シルバーの調理設備、磁器タイルの床、ベージュの床、白いキッチンカウンター) の写真
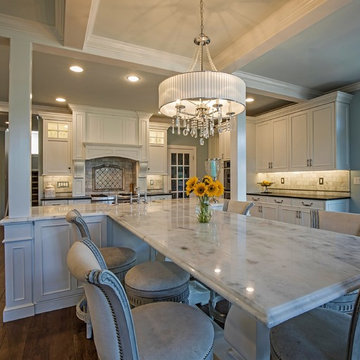
Integrated island/table seating for 6—8 people. The table base was custom made (see other images), topped with steel supported (natural) white quartzite stone. One of the two vertical posts are structural and could not be removed.
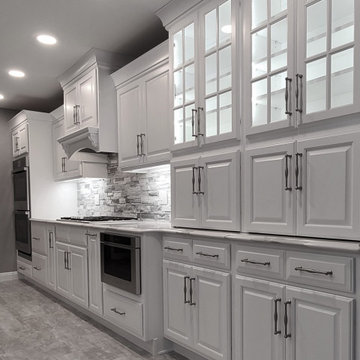
This white on white kitchen design is transitional and incorporates beautiful clean lines. This kitchen features a Cambria Quartz counters with a large kitchen island.
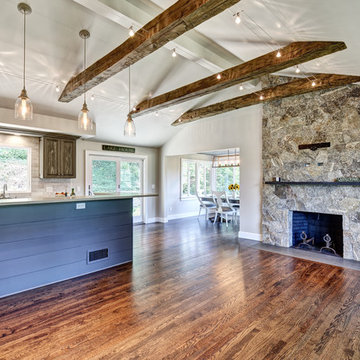
Cottage redux utilizing existing kitchen cabinets. Specialty paint technique to achieve rustic modern vibe. Ceiling was raised from 8 to 16 feet. Reclaimed barn beams with custom stain. Cable track and pendant lighting.
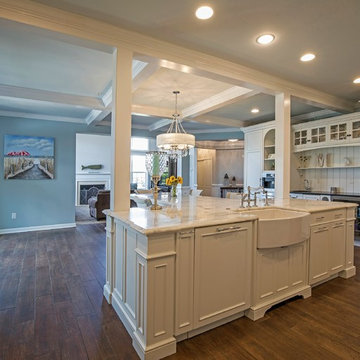
A view of the island from the sink side. Fireclay single apron front sink with dishwasher to the left, double trash pullout to the right. The sink base features a furniture base moulding that matches the baseboard that runs around the island. In the right background is the refrigeration, wine cooler, ice maker, microwave drawer and Miele coffeemaker.
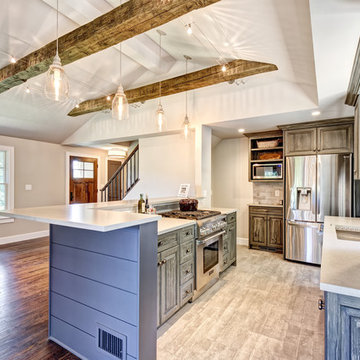
Cottage redux utilizing existing kitchen cabinets. Specialty paint technique to achieve rustic modern vibe. Ceiling was raised from 8 to 16 feet. Reclaimed barn beams with custom stain. Cable track and pendant lighting.
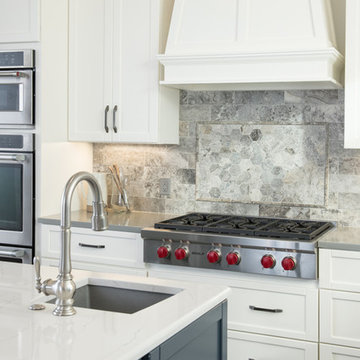
Open kitchen design with white shaker cabinets and a large custom Island. 12x24 gray tile ties in with the stone backsplash and quartz countertop. The navy/blue island anchors the kitchen and adds some needed color. The 36" wolf cooktop, custom range hood, and prep sink create the perfect chef's kitchen!
- Shot by Matt Kocourek
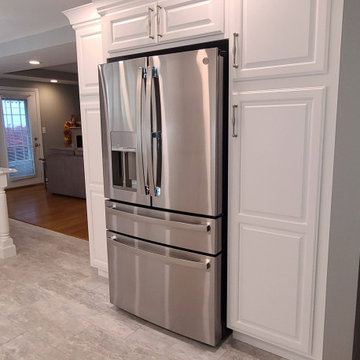
This white on white kitchen design is transitional and incorporates beautiful clean lines. This kitchen features a Cambria Quartz counters with a large kitchen island.
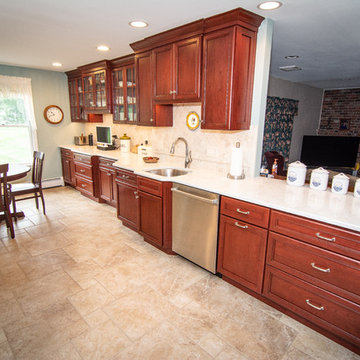
フィラデルフィアにある高級な広いトランジショナルスタイルのおしゃれなコの字型キッチン (シングルシンク、フラットパネル扉のキャビネット、赤いキャビネット、クオーツストーンカウンター、ベージュキッチンパネル、石タイルのキッチンパネル、シルバーの調理設備、磁器タイルの床、ベージュの床、白いキッチンカウンター) の写真
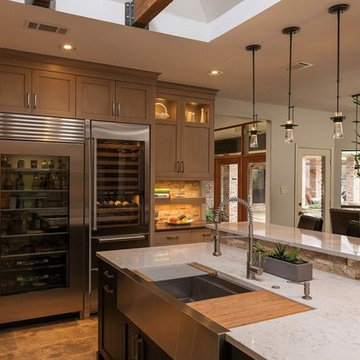
ダラスにある高級な広いトランジショナルスタイルのおしゃれなキッチン (エプロンフロントシンク、落し込みパネル扉のキャビネット、ベージュのキャビネット、クオーツストーンカウンター、ベージュキッチンパネル、石タイルのキッチンパネル、シルバーの調理設備、磁器タイルの床、ベージュの床、白いキッチンカウンター) の写真
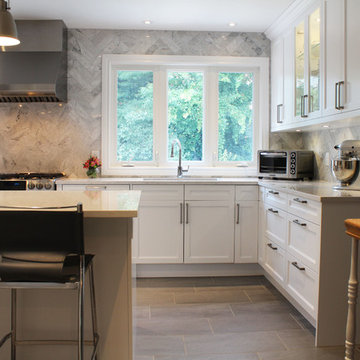
オタワにある高級な中くらいなトランジショナルスタイルのおしゃれなキッチン (シングルシンク、シェーカースタイル扉のキャビネット、白いキャビネット、クオーツストーンカウンター、グレーのキッチンパネル、石タイルのキッチンパネル、シルバーの調理設備、磁器タイルの床、グレーの床、白いキッチンカウンター) の写真
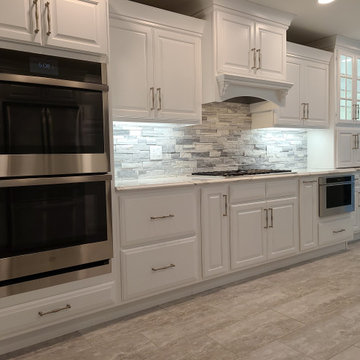
This white on white kitchen design is transitional and incorporates beautiful clean lines. This kitchen features a Cambria Quartz counters with a large kitchen island.
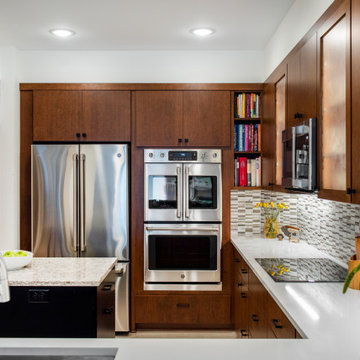
ミネアポリスにある高級な中くらいなトランジショナルスタイルのおしゃれなキッチン (アンダーカウンターシンク、フラットパネル扉のキャビネット、濃色木目調キャビネット、クオーツストーンカウンター、グレーのキッチンパネル、石タイルのキッチンパネル、シルバーの調理設備、磁器タイルの床、ベージュの床、白いキッチンカウンター) の写真
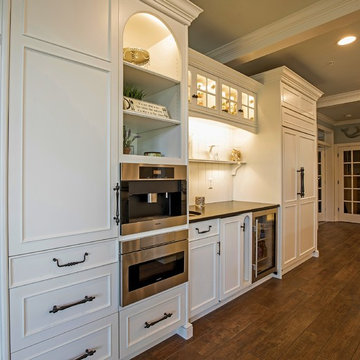
Pantry storage left, decorative display/storage above the Miele coffeemaker, followed by ample counter space. The counter is leathered black absolute with a 6-in. beaded board backsplash, 4-lite mullion doors above with a mid-mounted display shelf. Low voltage lighting makes all the open and glass areas “pop”.
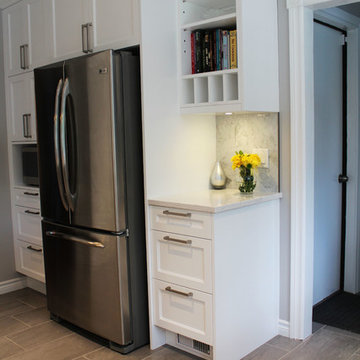
オタワにある高級な中くらいなトランジショナルスタイルのおしゃれなキッチン (シングルシンク、シェーカースタイル扉のキャビネット、白いキャビネット、クオーツストーンカウンター、グレーのキッチンパネル、石タイルのキッチンパネル、シルバーの調理設備、磁器タイルの床、グレーの床、白いキッチンカウンター) の写真
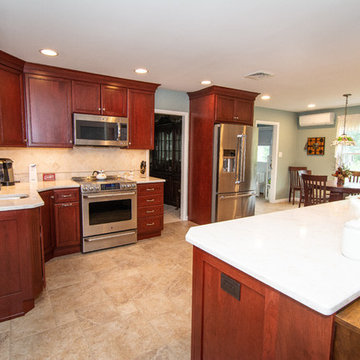
フィラデルフィアにある高級な広いトランジショナルスタイルのおしゃれなコの字型キッチン (シングルシンク、フラットパネル扉のキャビネット、赤いキャビネット、クオーツストーンカウンター、ベージュキッチンパネル、石タイルのキッチンパネル、シルバーの調理設備、磁器タイルの床、ベージュの床、白いキッチンカウンター) の写真
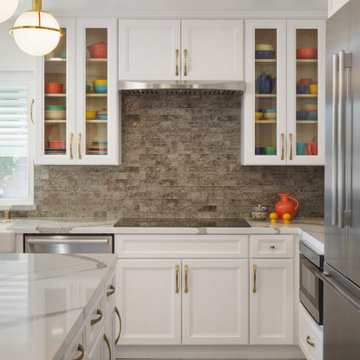
Designed a kitchen that would be bright, sunny, and open. In terms of functionality, it needed to have ample room to work and plenty of storage. Flooring, backsplash, and floating shelves were planned using natural tones and materials to lend warmth to the area. Design choice for countertops was Cambria’s Annica, a new spin on classic marble featuring a neutral white background infused with subtle gray veins and regal gold and purple sparkle.
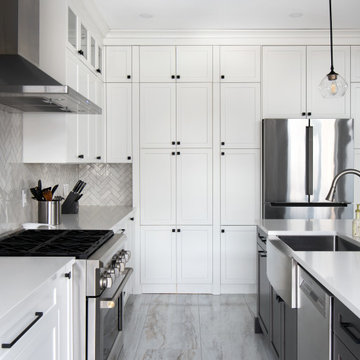
オタワにある高級な広いトランジショナルスタイルのおしゃれなキッチン (エプロンフロントシンク、シェーカースタイル扉のキャビネット、白いキャビネット、クオーツストーンカウンター、白いキッチンパネル、石タイルのキッチンパネル、シルバーの調理設備、磁器タイルの床、グレーの床、白いキッチンカウンター) の写真
高級なトランジショナルスタイルのキッチン (石タイルのキッチンパネル、白いキッチンカウンター、磁器タイルの床) の写真
1