トランジショナルスタイルのキッチン (磁器タイルのキッチンパネル、ベージュのキッチンカウンター、黄色いキッチンカウンター、クッションフロア) の写真
絞り込み:
資材コスト
並び替え:今日の人気順
写真 1〜20 枚目(全 86 枚)

The main floor of this house received a complete overhaul with the kitchen being relocated and opened up to the dining and living room while being able to enjoy the views of the Cedar River out back. White Shaker style cabinets are used with white quartz counters on perimeter and granite slab on island. A beautiful backsplash tile highlights the space counters. Appliances are white stainless by GE Cafe.
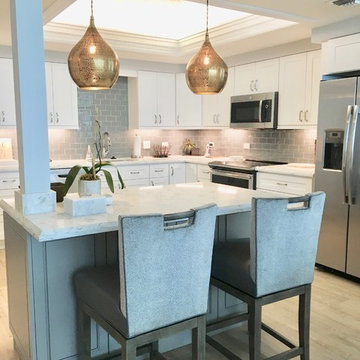
Jennifer Mirch designs
マイアミにある高級な小さなトランジショナルスタイルのおしゃれなキッチン (アンダーカウンターシンク、シェーカースタイル扉のキャビネット、白いキャビネット、珪岩カウンター、グレーのキッチンパネル、磁器タイルのキッチンパネル、シルバーの調理設備、クッションフロア、茶色い床、ベージュのキッチンカウンター) の写真
マイアミにある高級な小さなトランジショナルスタイルのおしゃれなキッチン (アンダーカウンターシンク、シェーカースタイル扉のキャビネット、白いキャビネット、珪岩カウンター、グレーのキッチンパネル、磁器タイルのキッチンパネル、シルバーの調理設備、クッションフロア、茶色い床、ベージュのキッチンカウンター) の写真
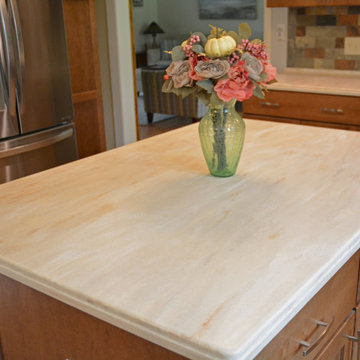
This Fowlerville kitchen remodel achieved a complete reconfiguration of the space for a total kitchen design update. By opening up a wall to the dining room we created a larger space with an improved layout, more efficient workflow, and improved storage options. The Medallion Cabinetry in a warm wood finish sets the tone for the design, and is beautifully complemented by Richelieu hardware, a Corian countertop, and porcelain tile backsplash. Behind the cabinet doors sits amazing customized storage solutions including a KitchenAid mixer cabinet and a specialized coffee station. The layout change also involved moving the sink to be positioned under the window, with a Delta faucet and Elkay sink.
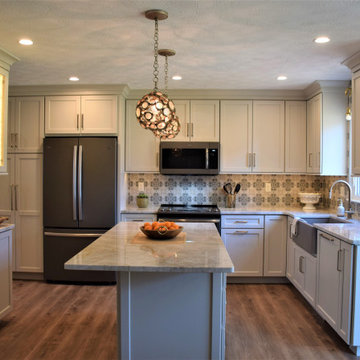
Full kitchen remodel featuring recycled glass light fixtures, LED lit glass cabinets, taupe appliances, and an extremely durable farmhouse sink. Can you find the dishwasher? We chose to face it with a cabinet to make it disappear.
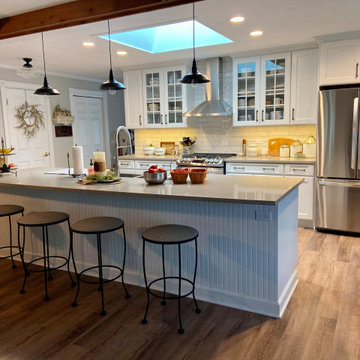
Kitchen remodel after
シカゴにあるお手頃価格の中くらいなトランジショナルスタイルのおしゃれなキッチン (ダブルシンク、インセット扉のキャビネット、白いキャビネット、白いキッチンパネル、磁器タイルのキッチンパネル、シルバーの調理設備、クッションフロア、茶色い床、ベージュのキッチンカウンター) の写真
シカゴにあるお手頃価格の中くらいなトランジショナルスタイルのおしゃれなキッチン (ダブルシンク、インセット扉のキャビネット、白いキャビネット、白いキッチンパネル、磁器タイルのキッチンパネル、シルバーの調理設備、クッションフロア、茶色い床、ベージュのキッチンカウンター) の写真
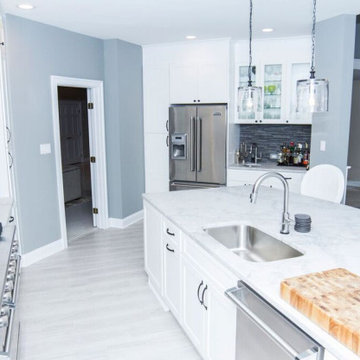
Main Line Kitchen Design’s unique business model allows our customers to work with the most experienced designers and get the most competitive kitchen cabinet pricing..
.
How can Main Line Kitchen Design offer both the best kitchen designs along with the most competitive kitchen cabinet pricing? Our expert kitchen designers meet customers by appointment only in our offices, instead of a large showroom open to the general public. We display the cabinet lines we sell under glass countertops so customers can see how our cabinetry is constructed. Customers can view hundreds of sample doors and and sample finishes and see 3d renderings of their future kitchen on flat screen TV’s. But we do not waste our time or our customers money on showroom extras that are not essential. Nor are we available to assist people who want to stop in and browse. We pass our savings onto our customers and concentrate on what matters most. Designing great kitchens!
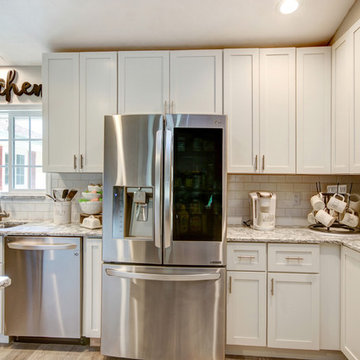
Sue Myers Smith Photography
オーランドにあるお手頃価格の中くらいなトランジショナルスタイルのおしゃれなキッチン (アンダーカウンターシンク、シェーカースタイル扉のキャビネット、白いキャビネット、クオーツストーンカウンター、白いキッチンパネル、磁器タイルのキッチンパネル、シルバーの調理設備、クッションフロア、グレーの床、ベージュのキッチンカウンター) の写真
オーランドにあるお手頃価格の中くらいなトランジショナルスタイルのおしゃれなキッチン (アンダーカウンターシンク、シェーカースタイル扉のキャビネット、白いキャビネット、クオーツストーンカウンター、白いキッチンパネル、磁器タイルのキッチンパネル、シルバーの調理設備、クッションフロア、グレーの床、ベージュのキッチンカウンター) の写真
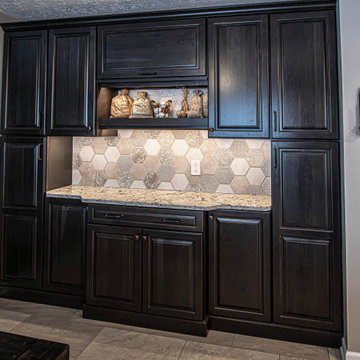
In this kitchen, on the perimeter is Waypoint Living Spaces cabinets in Door Style 66R in Painted Vanilla finish for the perimeter area with a blind corner half moon swing out unit with wood trays accented with Top Knobs Reeded pulls and knobs in brushed stain nickel finish. For the coffee bar Waypoint Living Spaces cabinets door style 66R in Cherry Slate with Top Knobs Umbrio pulls and knobs. The countertop is Cambria Halewood polished quartz. The backsplash on the perimeter is Craft II Fawn Picket tile installed in a stacked pattern with a horizontal orientation. The tile on the coffee bar is Virtue 18x18 tile in Ivory. Two Craftmade Thatcher mini pendant lights over the peninsula. A Blanco Diamond Silgranite undermount sink in Truffle and Moen Glenshire single handle high arc pull down faucet with soap dispenser in Mediterranean Bronze finish. The flooring is Mannington Adura Flex Meridian Stucco 12x24 vinyl tile.
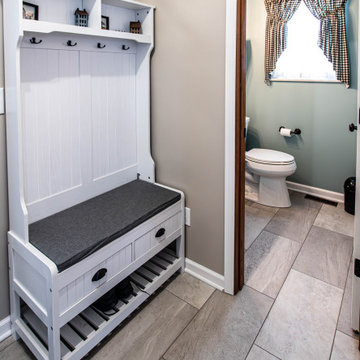
In this kitchen, on the perimeter is Waypoint Living Spaces cabinets in Door Style 66R in Painted Vanilla finish for the perimeter area with a blind corner half moon swing out unit with wood trays accented with Top Knobs Reeded pulls and knobs in brushed stain nickel finish. For the coffee bar Waypoint Living Spaces cabinets door style 66R in Cherry Slate with Top Knobs Umbrio pulls and knobs. The countertop is Cambria Halewood polished quartz. The backsplash on the perimeter is Craft II Fawn Picket tile installed in a stacked pattern with a horizontal orientation. The tile on the coffee bar is Virtue 18x18 tile in Ivory. Two Craftmade Thatcher mini pendant lights over the peninsula. A Blanco Diamond Silgranite undermount sink in Truffle and Moen Glenshire single handle high arc pull down faucet with soap dispenser in Mediterranean Bronze finish. The flooring is Mannington Adura Flex Meridian Stucco 12x24 vinyl tile.
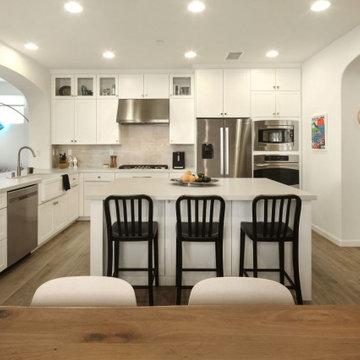
オレンジカウンティにあるお手頃価格の中くらいなトランジショナルスタイルのおしゃれなキッチン (エプロンフロントシンク、シェーカースタイル扉のキャビネット、白いキャビネット、クオーツストーンカウンター、ベージュキッチンパネル、磁器タイルのキッチンパネル、シルバーの調理設備、クッションフロア、ベージュの床、ベージュのキッチンカウンター) の写真
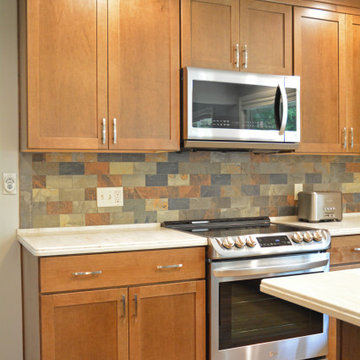
This Fowlerville kitchen remodel achieved a complete reconfiguration of the space for a total kitchen design update. By opening up a wall to the dining room we created a larger space with an improved layout, more efficient workflow, and improved storage options. The Medallion Cabinetry in a warm wood finish sets the tone for the design, and is beautifully complemented by Richelieu hardware, a Corian countertop, and porcelain tile backsplash. Behind the cabinet doors sits amazing customized storage solutions including a KitchenAid mixer cabinet and a specialized coffee station. The layout change also involved moving the sink to be positioned under the window, with a Delta faucet and Elkay sink.
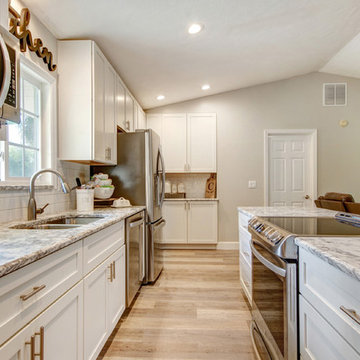
Sue Myers Smith Photography
オーランドにあるお手頃価格の中くらいなトランジショナルスタイルのおしゃれなキッチン (アンダーカウンターシンク、シェーカースタイル扉のキャビネット、白いキャビネット、クオーツストーンカウンター、白いキッチンパネル、磁器タイルのキッチンパネル、シルバーの調理設備、クッションフロア、グレーの床、ベージュのキッチンカウンター) の写真
オーランドにあるお手頃価格の中くらいなトランジショナルスタイルのおしゃれなキッチン (アンダーカウンターシンク、シェーカースタイル扉のキャビネット、白いキャビネット、クオーツストーンカウンター、白いキッチンパネル、磁器タイルのキッチンパネル、シルバーの調理設備、クッションフロア、グレーの床、ベージュのキッチンカウンター) の写真
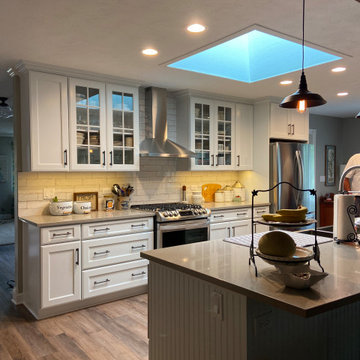
Kitchen remodel after
シカゴにあるお手頃価格の中くらいなトランジショナルスタイルのおしゃれなキッチン (ダブルシンク、インセット扉のキャビネット、白いキャビネット、白いキッチンパネル、磁器タイルのキッチンパネル、シルバーの調理設備、クッションフロア、茶色い床、ベージュのキッチンカウンター) の写真
シカゴにあるお手頃価格の中くらいなトランジショナルスタイルのおしゃれなキッチン (ダブルシンク、インセット扉のキャビネット、白いキャビネット、白いキッチンパネル、磁器タイルのキッチンパネル、シルバーの調理設備、クッションフロア、茶色い床、ベージュのキッチンカウンター) の写真
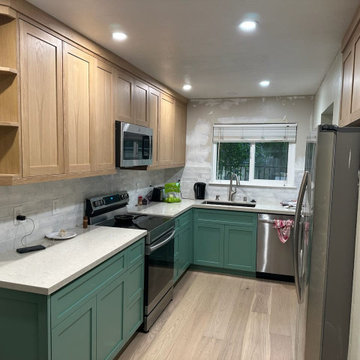
We're absolutely thrilled to share our latest project with you—a home renovation that's redefined the very heart of a home. Situated in the charming neighborhood of Redwood City, California, this journey began back in mid-September and has been nothing short of extraordinary.
This project reflects our unwavering dedication to craftsmanship and innovation. We set out on a mission to breathe new life into an outdated kitchen, transforming it into a modern, practical, and visually stunning culinary space. The results have truly left us in awe.
Let's take a closer look at the highlights:
Custom Cabinetry: Our talented artisans poured their hearts into meticulously crafting custom cabinets that seamlessly blend functionality with timeless beauty. These cabinets not only offer ample storage but also elevate the kitchen's overall aesthetics.
Quartz Countertops: We spared no expense in selecting the finest quartz countertops, adding a touch of sophistication and durability to this culinary masterpiece.
Porcelain Tile Backsplash: The backsplash itself is a work of art, with carefully chosen porcelain tiles that complement the color scheme and bring texture to the space.
Plumbing Fixtures: We introduced a new generation of plumbing fixtures, marrying form and function for maximum convenience and style.
LED Lighting: The kitchen now bathes in a warm, inviting glow, thanks to the installation of 12 new LED lights thoughtfully placed to enhance both ambiance and functionality.
eSPC Flooring: As part of the broader renovation, our craftsmanship extended beyond the kitchen, with new eSPC floors installed throughout the entire house. This transformation didn't just affect the kitchen; it enhanced the entire living space.
As for the project timeline, our dedicated team worked tirelessly day in and day out to ensure every detail was just perfect. From mid-September to late October, we brought a vision to life, all while minimizing disruptions to the homeowners' daily lives.
We're incredibly proud of this project, not just for the value it's added to the home but also for the significant improvement in the quality of life for its occupants. We invite you to explore this stunning transformation, a testament to our unwavering commitment to excellence in the world of home remodeling.
And stay tuned for more exciting projects, as ICON Home Builders continues to redefine the art of home renovation in Redwood City, CA, and beyond.
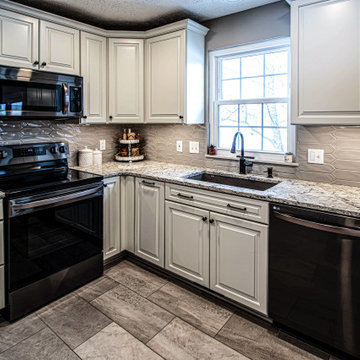
In this kitchen, on the perimeter is Waypoint Living Spaces cabinets in Door Style 66R in Painted Vanilla finish for the perimeter area with a blind corner half moon swing out unit with wood trays accented with Top Knobs Reeded pulls and knobs in brushed stain nickel finish. For the coffee bar Waypoint Living Spaces cabinets door style 66R in Cherry Slate with Top Knobs Umbrio pulls and knobs. The countertop is Cambria Halewood polished quartz. The backsplash on the perimeter is Craft II Fawn Picket tile installed in a stacked pattern with a horizontal orientation. The tile on the coffee bar is Virtue 18x18 tile in Ivory. Two Craftmade Thatcher mini pendant lights over the peninsula. A Blanco Diamond Silgranite undermount sink in Truffle and Moen Glenshire single handle high arc pull down faucet with soap dispenser in Mediterranean Bronze finish. The flooring is Mannington Adura Flex Meridian Stucco 12x24 vinyl tile.
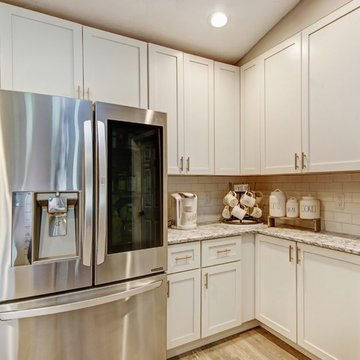
Sue Myers Smith Photography
オーランドにあるお手頃価格の中くらいなトランジショナルスタイルのおしゃれなキッチン (アンダーカウンターシンク、シェーカースタイル扉のキャビネット、白いキャビネット、クオーツストーンカウンター、白いキッチンパネル、磁器タイルのキッチンパネル、シルバーの調理設備、クッションフロア、グレーの床、ベージュのキッチンカウンター) の写真
オーランドにあるお手頃価格の中くらいなトランジショナルスタイルのおしゃれなキッチン (アンダーカウンターシンク、シェーカースタイル扉のキャビネット、白いキャビネット、クオーツストーンカウンター、白いキッチンパネル、磁器タイルのキッチンパネル、シルバーの調理設備、クッションフロア、グレーの床、ベージュのキッチンカウンター) の写真
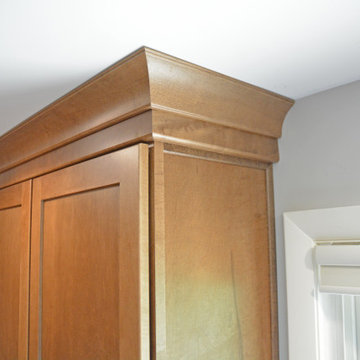
This Fowlerville kitchen remodel achieved a complete reconfiguration of the space for a total kitchen design update. By opening up a wall to the dining room we created a larger space with an improved layout, more efficient workflow, and improved storage options. The Medallion Cabinetry in a warm wood finish sets the tone for the design, and is beautifully complemented by Richelieu hardware, a Corian countertop, and porcelain tile backsplash. Behind the cabinet doors sits amazing customized storage solutions including a KitchenAid mixer cabinet and a specialized coffee station. The layout change also involved moving the sink to be positioned under the window, with a Delta faucet and Elkay sink.
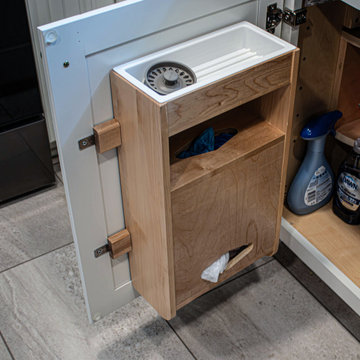
In this kitchen, on the perimeter is Waypoint Living Spaces cabinets in Door Style 66R in Painted Vanilla finish for the perimeter area with a blind corner half moon swing out unit with wood trays accented with Top Knobs Reeded pulls and knobs in brushed stain nickel finish. For the coffee bar Waypoint Living Spaces cabinets door style 66R in Cherry Slate with Top Knobs Umbrio pulls and knobs. The countertop is Cambria Halewood polished quartz. The backsplash on the perimeter is Craft II Fawn Picket tile installed in a stacked pattern with a horizontal orientation. The tile on the coffee bar is Virtue 18x18 tile in Ivory. Two Craftmade Thatcher mini pendant lights over the peninsula. A Blanco Diamond Silgranite undermount sink in Truffle and Moen Glenshire single handle high arc pull down faucet with soap dispenser in Mediterranean Bronze finish. The flooring is Mannington Adura Flex Meridian Stucco 12x24 vinyl tile.
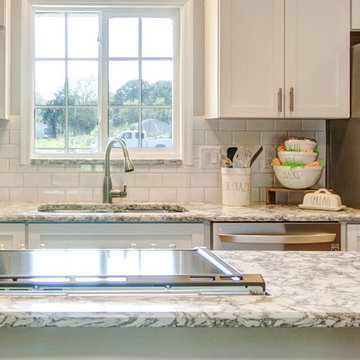
Sue Myers Smith Photography
オーランドにあるお手頃価格の中くらいなトランジショナルスタイルのおしゃれなキッチン (アンダーカウンターシンク、シェーカースタイル扉のキャビネット、白いキャビネット、クオーツストーンカウンター、白いキッチンパネル、磁器タイルのキッチンパネル、シルバーの調理設備、クッションフロア、グレーの床、ベージュのキッチンカウンター) の写真
オーランドにあるお手頃価格の中くらいなトランジショナルスタイルのおしゃれなキッチン (アンダーカウンターシンク、シェーカースタイル扉のキャビネット、白いキャビネット、クオーツストーンカウンター、白いキッチンパネル、磁器タイルのキッチンパネル、シルバーの調理設備、クッションフロア、グレーの床、ベージュのキッチンカウンター) の写真
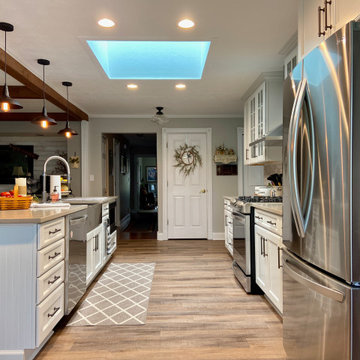
Kitchen remodel after
シカゴにあるお手頃価格の中くらいなトランジショナルスタイルのおしゃれなキッチン (ダブルシンク、インセット扉のキャビネット、白いキャビネット、白いキッチンパネル、磁器タイルのキッチンパネル、シルバーの調理設備、クッションフロア、茶色い床、ベージュのキッチンカウンター) の写真
シカゴにあるお手頃価格の中くらいなトランジショナルスタイルのおしゃれなキッチン (ダブルシンク、インセット扉のキャビネット、白いキャビネット、白いキッチンパネル、磁器タイルのキッチンパネル、シルバーの調理設備、クッションフロア、茶色い床、ベージュのキッチンカウンター) の写真
トランジショナルスタイルのキッチン (磁器タイルのキッチンパネル、ベージュのキッチンカウンター、黄色いキッチンカウンター、クッションフロア) の写真
1