中くらいなブラウンのトランジショナルスタイルのキッチン (磁器タイルのキッチンパネル、ベージュのキッチンカウンター) の写真
絞り込み:
資材コスト
並び替え:今日の人気順
写真 1〜20 枚目(全 61 枚)

デトロイトにある高級な中くらいなトランジショナルスタイルのおしゃれなキッチン (アンダーカウンターシンク、シェーカースタイル扉のキャビネット、白いキャビネット、クオーツストーンカウンター、ベージュキッチンパネル、磁器タイルのキッチンパネル、シルバーの調理設備、無垢フローリング、茶色い床、ベージュのキッチンカウンター) の写真
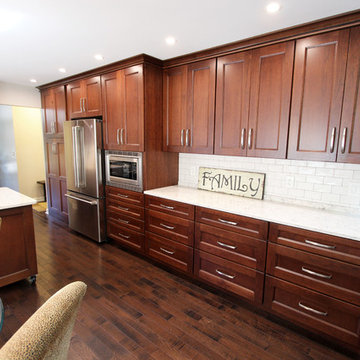
Our customer desired to upgrade their builder grade cabinetry with beautiful cherry cabinets and they wanted a portable island that could easily be moved to create more space. The cabinetry installed is Medallion Cherry Mission Door, Pecan/Flat Panel in Cherry with Amaretto Stain and Ebony Glaze/Highlight. The countertop is Wilsonart Quartz in Santiago color. The backsplash is Basket Weave Bianco Wood with Atena Dot tile. Armstrong 3” Rustic Restoration in Essential Brown flooring.
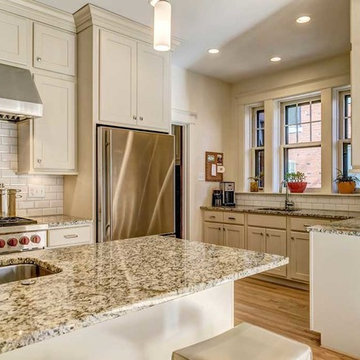
Woodharbor Custom Cabinetry
マイアミにあるラグジュアリーな中くらいなトランジショナルスタイルのおしゃれなダイニングキッチン (アンダーカウンターシンク、シェーカースタイル扉のキャビネット、ベージュのキャビネット、御影石カウンター、ベージュキッチンパネル、磁器タイルのキッチンパネル、シルバーの調理設備、淡色無垢フローリング、ベージュの床、ベージュのキッチンカウンター) の写真
マイアミにあるラグジュアリーな中くらいなトランジショナルスタイルのおしゃれなダイニングキッチン (アンダーカウンターシンク、シェーカースタイル扉のキャビネット、ベージュのキャビネット、御影石カウンター、ベージュキッチンパネル、磁器タイルのキッチンパネル、シルバーの調理設備、淡色無垢フローリング、ベージュの床、ベージュのキッチンカウンター) の写真
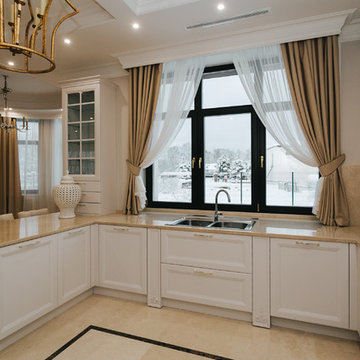
Общая зона , кухня и столовая. Соединили текстилем разной высоты. Карнизы встроены в нишу.
モスクワにあるお手頃価格の中くらいなトランジショナルスタイルのおしゃれなキッチン (ベージュキッチンパネル、磁器タイルのキッチンパネル、ドロップインシンク、落し込みパネル扉のキャビネット、白いキャビネット、ベージュのキッチンカウンター) の写真
モスクワにあるお手頃価格の中くらいなトランジショナルスタイルのおしゃれなキッチン (ベージュキッチンパネル、磁器タイルのキッチンパネル、ドロップインシンク、落し込みパネル扉のキャビネット、白いキャビネット、ベージュのキッチンカウンター) の写真
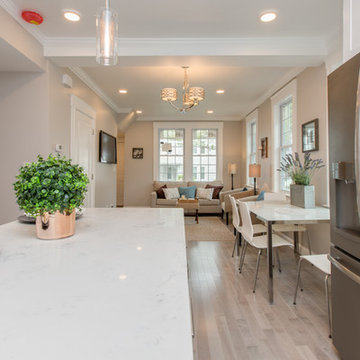
ボストンにある中くらいなトランジショナルスタイルのおしゃれなキッチン (アンダーカウンターシンク、シェーカースタイル扉のキャビネット、白いキャビネット、御影石カウンター、グレーのキッチンパネル、磁器タイルのキッチンパネル、シルバーの調理設備、無垢フローリング、茶色い床、ベージュのキッチンカウンター) の写真
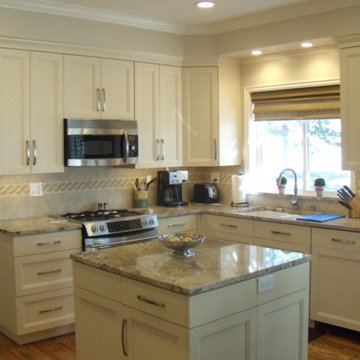
Kitchen sink window, range, and island
ソルトレイクシティにある高級な中くらいなトランジショナルスタイルのおしゃれなキッチン (ダブルシンク、落し込みパネル扉のキャビネット、白いキャビネット、御影石カウンター、ベージュキッチンパネル、磁器タイルのキッチンパネル、シルバーの調理設備、無垢フローリング、茶色い床、ベージュのキッチンカウンター) の写真
ソルトレイクシティにある高級な中くらいなトランジショナルスタイルのおしゃれなキッチン (ダブルシンク、落し込みパネル扉のキャビネット、白いキャビネット、御影石カウンター、ベージュキッチンパネル、磁器タイルのキッチンパネル、シルバーの調理設備、無垢フローリング、茶色い床、ベージュのキッチンカウンター) の写真
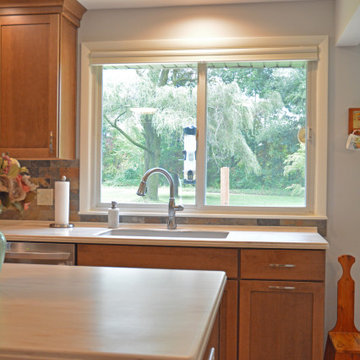
This Fowlerville kitchen remodel achieved a complete reconfiguration of the space for a total kitchen design update. By opening up a wall to the dining room we created a larger space with an improved layout, more efficient workflow, and improved storage options. The Medallion Cabinetry in a warm wood finish sets the tone for the design, and is beautifully complemented by Richelieu hardware, a Corian countertop, and porcelain tile backsplash. Behind the cabinet doors sits amazing customized storage solutions including a KitchenAid mixer cabinet and a specialized coffee station. The layout change also involved moving the sink to be positioned under the window, with a Delta faucet and Elkay sink.
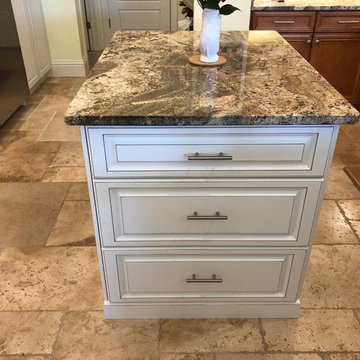
We converted a very heavy pantry closet to an open space with a new pantry with roll outs and a 48" refrigerator. We reworked the cabinets around an existing hood that could not be moved. The back-splash and the upper upper glass cabinets along with mixing thermofoil cabinets with painted wood crown pulled the whole kitchen together. | Center island with mixed cabinet colors. Design by David Bauer
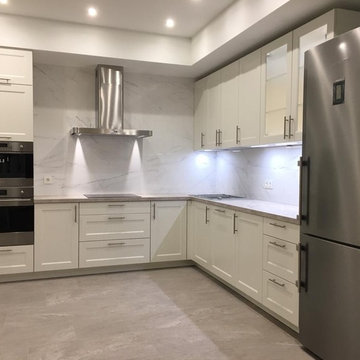
他の地域にあるお手頃価格の中くらいなトランジショナルスタイルのおしゃれなキッチン (アンダーカウンターシンク、落し込みパネル扉のキャビネット、中間色木目調キャビネット、ラミネートカウンター、白いキッチンパネル、磁器タイルのキッチンパネル、シルバーの調理設備、磁器タイルの床、アイランドなし、ベージュの床、ベージュのキッチンカウンター) の写真
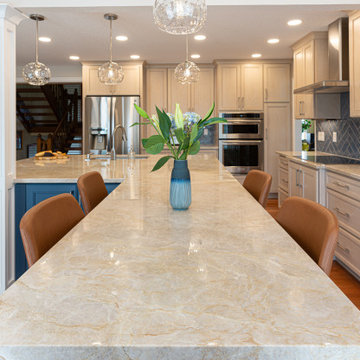
Full kitchen remodel with expanded eat-in island, larger footprint, targeted storage, and all new finishes and cabinetry.
デンバーにあるお手頃価格の中くらいなトランジショナルスタイルのおしゃれなキッチン (シングルシンク、フラットパネル扉のキャビネット、青いキャビネット、珪岩カウンター、青いキッチンパネル、磁器タイルのキッチンパネル、シルバーの調理設備、無垢フローリング、茶色い床、ベージュのキッチンカウンター、三角天井) の写真
デンバーにあるお手頃価格の中くらいなトランジショナルスタイルのおしゃれなキッチン (シングルシンク、フラットパネル扉のキャビネット、青いキャビネット、珪岩カウンター、青いキッチンパネル、磁器タイルのキッチンパネル、シルバーの調理設備、無垢フローリング、茶色い床、ベージュのキッチンカウンター、三角天井) の写真
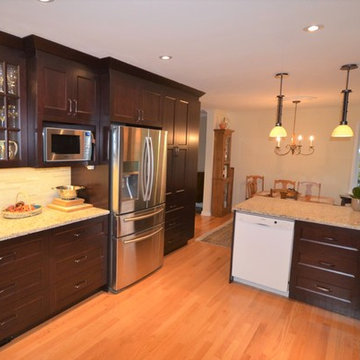
The original layout had the kitchen separated from the dining room with a doorway. We completely reconfigured the space by removing the wall to the dining room and designed the kitchen, dining room and kitchen eating area as an integrated and coordinated space. The cabinetry facing the dining room has two built in buffets and china cabinets. On the far side of the kitchen where the kitchen eating areas is we designed built in coat closets with pantry storage. Hardwood flooring was installed to match the existing flooring in the living room delivering a comfortable and integrated flow throughout the main level of the home.
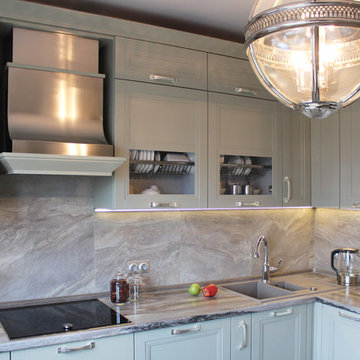
モスクワにある中くらいなトランジショナルスタイルのおしゃれなキッチン (ダブルシンク、落し込みパネル扉のキャビネット、淡色木目調キャビネット、ラミネートカウンター、ベージュキッチンパネル、磁器タイルのキッチンパネル、セラミックタイルの床、アイランドなし、マルチカラーの床、ベージュのキッチンカウンター) の写真
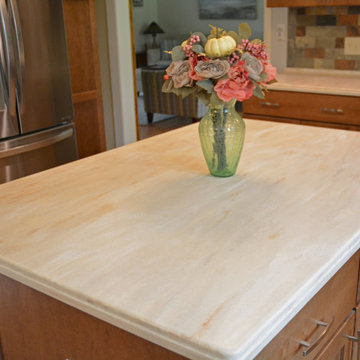
This Fowlerville kitchen remodel achieved a complete reconfiguration of the space for a total kitchen design update. By opening up a wall to the dining room we created a larger space with an improved layout, more efficient workflow, and improved storage options. The Medallion Cabinetry in a warm wood finish sets the tone for the design, and is beautifully complemented by Richelieu hardware, a Corian countertop, and porcelain tile backsplash. Behind the cabinet doors sits amazing customized storage solutions including a KitchenAid mixer cabinet and a specialized coffee station. The layout change also involved moving the sink to be positioned under the window, with a Delta faucet and Elkay sink.
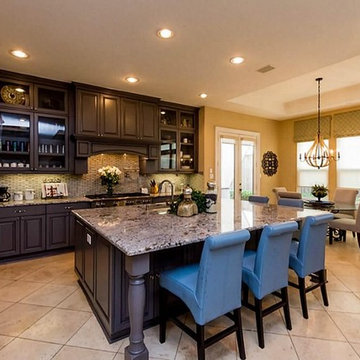
ニューヨークにある高級な中くらいなトランジショナルスタイルのおしゃれなキッチン (アンダーカウンターシンク、レイズドパネル扉のキャビネット、茶色いキャビネット、御影石カウンター、ベージュキッチンパネル、磁器タイルのキッチンパネル、シルバーの調理設備、セラミックタイルの床、ベージュの床、ベージュのキッチンカウンター) の写真
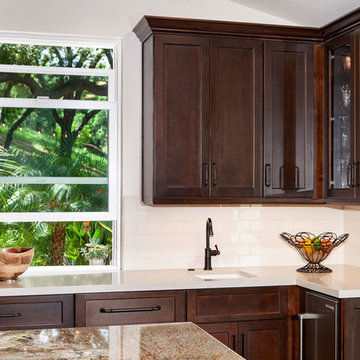
Glass front cupboards are a stunning way to show off some decorative glassware! The vegetable sink now sits just to the left of where the original kitchen sink was to add functionality with a
Photo by Preview First
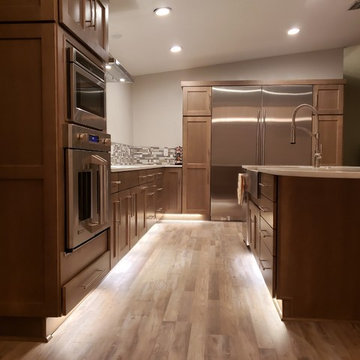
ボイシにある中くらいなトランジショナルスタイルのおしゃれなキッチン (エプロンフロントシンク、シェーカースタイル扉のキャビネット、中間色木目調キャビネット、御影石カウンター、マルチカラーのキッチンパネル、磁器タイルのキッチンパネル、シルバーの調理設備、無垢フローリング、茶色い床、ベージュのキッチンカウンター) の写真
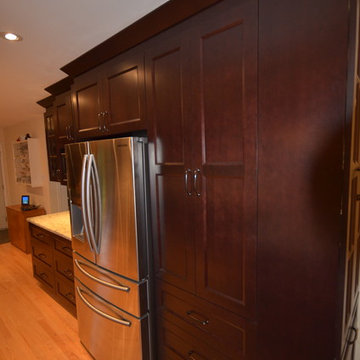
The original layout had the kitchen separated from the dining room with a doorway. We completely reconfigured the space by removing the wall to the dining room and designed the kitchen, dining room and kitchen eating area as an integrated and coordinated space. The cabinetry facing the dining room has two built in buffets and china cabinets. On the far side of the kitchen where the kitchen eating areas is we designed built in coat closets with pantry storage. Hardwood flooring was installed to match the existing flooring in the living room delivering a comfortable and integrated flow throughout the main level of the home.
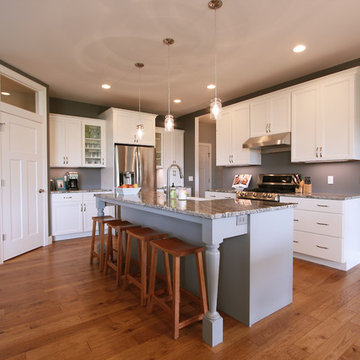
他の地域にあるお手頃価格の中くらいなトランジショナルスタイルのおしゃれなキッチン (エプロンフロントシンク、落し込みパネル扉のキャビネット、グレーのキャビネット、御影石カウンター、白いキッチンパネル、磁器タイルのキッチンパネル、シルバーの調理設備、無垢フローリング、茶色い床、ベージュのキッチンカウンター) の写真
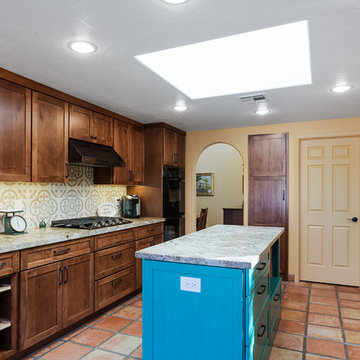
Designer: Matt Yaney
Photo Credit: KC Creative Designs
他の地域にある中くらいなトランジショナルスタイルのおしゃれなキッチン (ドロップインシンク、フラットパネル扉のキャビネット、茶色いキャビネット、御影石カウンター、ベージュキッチンパネル、磁器タイルのキッチンパネル、黒い調理設備、テラコッタタイルの床、赤い床、ベージュのキッチンカウンター) の写真
他の地域にある中くらいなトランジショナルスタイルのおしゃれなキッチン (ドロップインシンク、フラットパネル扉のキャビネット、茶色いキャビネット、御影石カウンター、ベージュキッチンパネル、磁器タイルのキッチンパネル、黒い調理設備、テラコッタタイルの床、赤い床、ベージュのキッチンカウンター) の写真
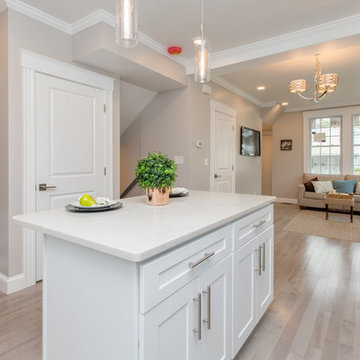
ボストンにある中くらいなトランジショナルスタイルのおしゃれなキッチン (アンダーカウンターシンク、シェーカースタイル扉のキャビネット、白いキャビネット、御影石カウンター、グレーのキッチンパネル、磁器タイルのキッチンパネル、シルバーの調理設備、無垢フローリング、茶色い床、ベージュのキッチンカウンター) の写真
中くらいなブラウンのトランジショナルスタイルのキッチン (磁器タイルのキッチンパネル、ベージュのキッチンカウンター) の写真
1