トランジショナルスタイルのキッチン (モザイクタイルのキッチンパネル、珪岩カウンター、ダブルシンク) の写真
絞り込み:
資材コスト
並び替え:今日の人気順
写真 1〜20 枚目(全 149 枚)
1/5
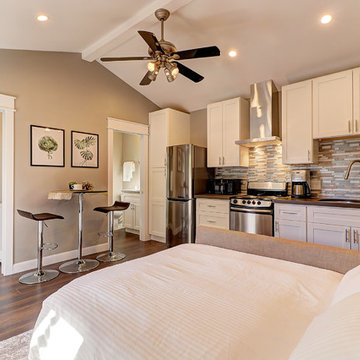
Reflecting Walls Photography
フェニックスにあるラグジュアリーな小さなトランジショナルスタイルのおしゃれなキッチン (ダブルシンク、シェーカースタイル扉のキャビネット、白いキャビネット、珪岩カウンター、マルチカラーのキッチンパネル、モザイクタイルのキッチンパネル、シルバーの調理設備、ラミネートの床、茶色い床、グレーのキッチンカウンター) の写真
フェニックスにあるラグジュアリーな小さなトランジショナルスタイルのおしゃれなキッチン (ダブルシンク、シェーカースタイル扉のキャビネット、白いキャビネット、珪岩カウンター、マルチカラーのキッチンパネル、モザイクタイルのキッチンパネル、シルバーの調理設備、ラミネートの床、茶色い床、グレーのキッチンカウンター) の写真
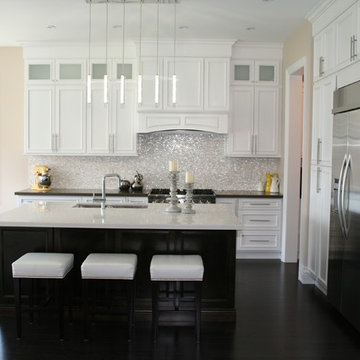
トロントにある中くらいなトランジショナルスタイルのおしゃれなキッチン (ダブルシンク、インセット扉のキャビネット、白いキャビネット、珪岩カウンター、白いキッチンパネル、モザイクタイルのキッチンパネル、シルバーの調理設備、濃色無垢フローリング、茶色い床) の写真

Trent Teigen
他の地域にある高級な中くらいなトランジショナルスタイルのおしゃれなキッチン (ダブルシンク、落し込みパネル扉のキャビネット、珪岩カウンター、青いキッチンパネル、モザイクタイルのキッチンパネル、シルバーの調理設備、磁器タイルの床、ベージュの床、中間色木目調キャビネット) の写真
他の地域にある高級な中くらいなトランジショナルスタイルのおしゃれなキッチン (ダブルシンク、落し込みパネル扉のキャビネット、珪岩カウンター、青いキッチンパネル、モザイクタイルのキッチンパネル、シルバーの調理設備、磁器タイルの床、ベージュの床、中間色木目調キャビネット) の写真
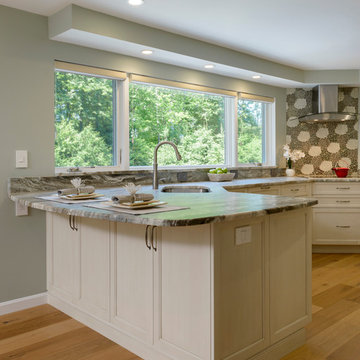
Our Nashua client needed a radical kitchen, dining room and living room re-design. The dining room was closed off from the kitchen, the living room was very dark and was dominated by lots of dark brick, and the kitchen itself had the original oak cabinets and an ineffective layout. They wanted a very sleek look, and good flow between the rooms. We started by opening up the wall between the dining room and kitchen and getting the refrigerator out of the way of the opening. In the kitchen area, we used Ultracraft frameless cabinetry with clean lines and minimalistic details to maximize storage and provide the look they were going for using maple with a melted brie with brown linen glaze finish. Framing floor to ceiling pantry cabinets with hutches on either side on the wall across from the windows provided storage and made the space flow from the living room to the dining room. New windows that climbed from the Fantasy Brown Leathered Quartzite countertop all the way to the ceiling provided tons of natural light to the space. To further simplify the design, we ran the sheetrock right to the windows without a casing, creating a nice, clean look above the countertop material we used as a windowsill. Full height Estrella Silver backsplash over the cooktop added just the right pop. By resurfacing the old brick fireplace with Golden Sand tile, replacing the hearth with a solid slab of slate, adding windows and built in cabinets on either side of the fireplace, and installing a large French door leading out to the three season room, we brightened up the living room and tied it into the kitchen itself. Creating a recess in the new fireplace for a wide screen TV created a logical furniture placement that made the space as useful as it is attractive. Wide plank, rustic oak flooring throughout the space offset the cabinets beautifully and added to the continuity of the space overall. The clients are thrilled with the look and flow of their new space.
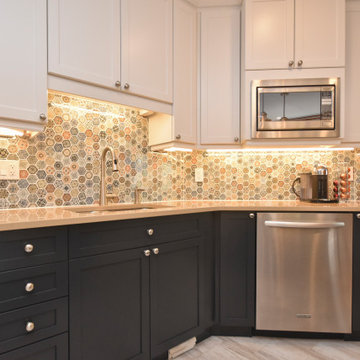
One of the most colourful kitchen designs. Two-toned kitchen design with white upper and navy base cabinets in a shaker door style. Warm beige quartz countertop with stainless steel double undermount sink and pull down spray single lever faucet. Gorgeous multi-coloured marrackesh glass hex mosaics and mini single pendant light fixture in mercury glass brushed nickel finish.
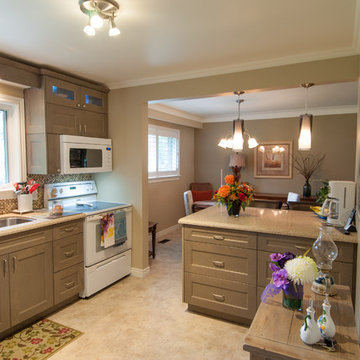
トロントにあるお手頃価格の中くらいなトランジショナルスタイルのおしゃれなキッチン (ダブルシンク、シェーカースタイル扉のキャビネット、ヴィンテージ仕上げキャビネット、珪岩カウンター、マルチカラーのキッチンパネル、モザイクタイルのキッチンパネル、白い調理設備、クッションフロア、ベージュの床) の写真
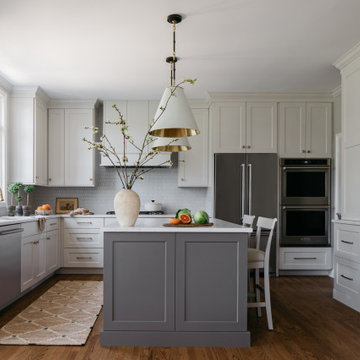
シカゴにある中くらいなトランジショナルスタイルのおしゃれなキッチン (ダブルシンク、落し込みパネル扉のキャビネット、白いキャビネット、珪岩カウンター、白いキッチンパネル、モザイクタイルのキッチンパネル、シルバーの調理設備、白いキッチンカウンター、無垢フローリング、茶色い床) の写真
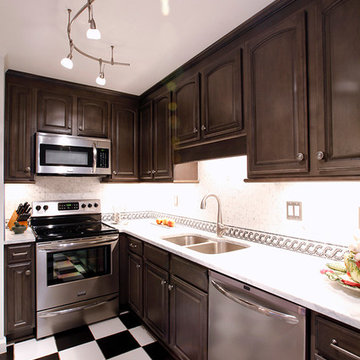
aiva photography
アトランタにある高級な小さなトランジショナルスタイルのおしゃれなキッチン (ダブルシンク、レイズドパネル扉のキャビネット、濃色木目調キャビネット、珪岩カウンター、白いキッチンパネル、モザイクタイルのキッチンパネル、シルバーの調理設備、セラミックタイルの床、アイランドなし) の写真
アトランタにある高級な小さなトランジショナルスタイルのおしゃれなキッチン (ダブルシンク、レイズドパネル扉のキャビネット、濃色木目調キャビネット、珪岩カウンター、白いキッチンパネル、モザイクタイルのキッチンパネル、シルバーの調理設備、セラミックタイルの床、アイランドなし) の写真
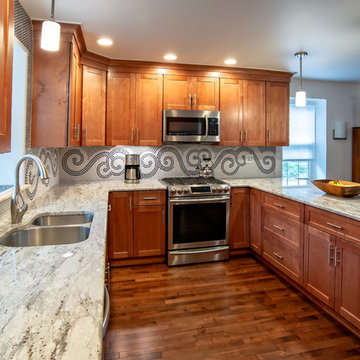
Main Line Kitchen Design is a unique business model! We are a group of skilled Kitchen Designers each with many years of experience planning kitchens around the Delaware Valley. And we are cabinet dealers for 8 nationally distributed cabinet lines much like traditional showrooms.
Unlike full showrooms open to the general public, Main Line Kitchen Design works only by appointment. Appointments can be scheduled days, nights, and weekends either in your home or in our office and selection center. During office appointments we display clients kitchens on a flat screen TV and help them look through 100’s of sample doorstyles, almost a thousand sample finish blocks and sample kitchen cabinets. During home visits we can bring samples, take measurements, and make design changes on laptops showing you what your kitchen can look like in the very room being renovated. This is more convenient for our customers and it eliminates the expense of staffing and maintaining a larger space that is open to walk in traffic. We pass the significant savings on to our customers and so we sell cabinetry for less than other dealers, even home centers like Lowes and The Home Depot.
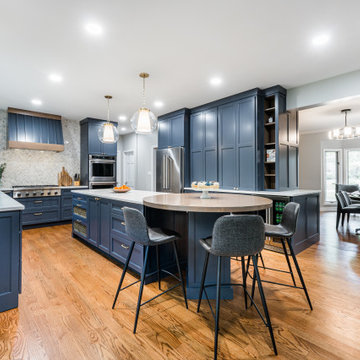
Mom and kids both love baking, the kitchen was outdated and didn’t have proper venting, which made this passion a challenge. We needed to create a bright, updated, and functional space for the family. The Dining Room wasn’t being used because they would tend to gather at the Dinette table for all meals. The clients wanted to figure out a way to force themselves to want to use the Dining Room area more. They weren’t afraid to add bold colors, so we played with cabinet colors and added a vibrant piece of artwork for a pop of color.
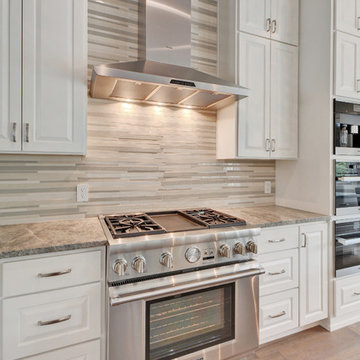
オースティンにあるラグジュアリーな広いトランジショナルスタイルのおしゃれなキッチン (ダブルシンク、レイズドパネル扉のキャビネット、白いキャビネット、珪岩カウンター、シルバーの調理設備、無垢フローリング、グレーのキッチンパネル、モザイクタイルのキッチンパネル、茶色い床、グレーのキッチンカウンター) の写真
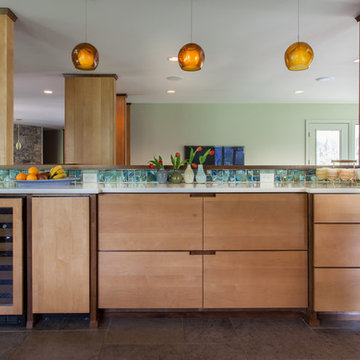
ナッシュビルにあるお手頃価格の中くらいなトランジショナルスタイルのおしゃれなキッチン (ダブルシンク、フラットパネル扉のキャビネット、淡色木目調キャビネット、珪岩カウンター、青いキッチンパネル、モザイクタイルのキッチンパネル、シルバーの調理設備、磁器タイルの床) の写真
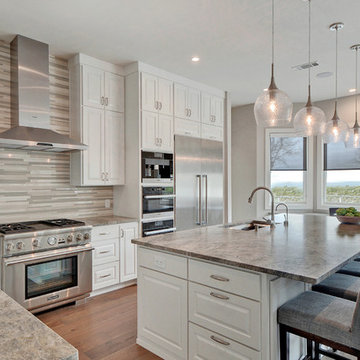
オースティンにあるラグジュアリーな広いトランジショナルスタイルのおしゃれなキッチン (ダブルシンク、レイズドパネル扉のキャビネット、白いキャビネット、珪岩カウンター、シルバーの調理設備、無垢フローリング、グレーのキッチンパネル、モザイクタイルのキッチンパネル、茶色い床、グレーのキッチンカウンター) の写真
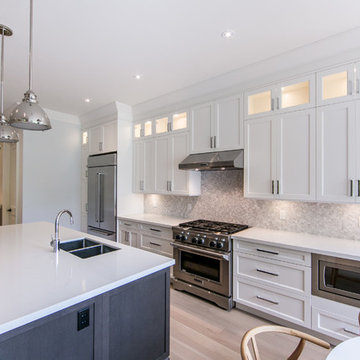
トロントにある高級な広いトランジショナルスタイルのおしゃれなキッチン (シェーカースタイル扉のキャビネット、白いキャビネット、珪岩カウンター、グレーのキッチンパネル、シルバーの調理設備、淡色無垢フローリング、ダブルシンク、モザイクタイルのキッチンパネル) の写真
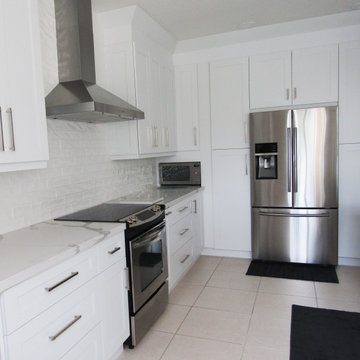
Beautiful White Single Shaker Kitchen Renovation for a special client in Weston, Fl
マイアミにあるお手頃価格の中くらいなトランジショナルスタイルのおしゃれなキッチン (ダブルシンク、シェーカースタイル扉のキャビネット、白いキャビネット、珪岩カウンター、白いキッチンパネル、モザイクタイルのキッチンパネル、白い調理設備、白い床、白いキッチンカウンター) の写真
マイアミにあるお手頃価格の中くらいなトランジショナルスタイルのおしゃれなキッチン (ダブルシンク、シェーカースタイル扉のキャビネット、白いキャビネット、珪岩カウンター、白いキッチンパネル、モザイクタイルのキッチンパネル、白い調理設備、白い床、白いキッチンカウンター) の写真
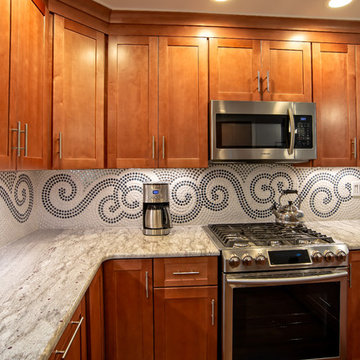
Main Line Kitchen Design is a unique business model! We are a group of skilled Kitchen Designers each with many years of experience planning kitchens around the Delaware Valley. And we are cabinet dealers for 8 nationally distributed cabinet lines much like traditional showrooms.
Unlike full showrooms open to the general public, Main Line Kitchen Design works only by appointment. Appointments can be scheduled days, nights, and weekends either in your home or in our office and selection center. During office appointments we display clients kitchens on a flat screen TV and help them look through 100’s of sample doorstyles, almost a thousand sample finish blocks and sample kitchen cabinets. During home visits we can bring samples, take measurements, and make design changes on laptops showing you what your kitchen can look like in the very room being renovated. This is more convenient for our customers and it eliminates the expense of staffing and maintaining a larger space that is open to walk in traffic. We pass the significant savings on to our customers and so we sell cabinetry for less than other dealers, even home centers like Lowes and The Home Depot.
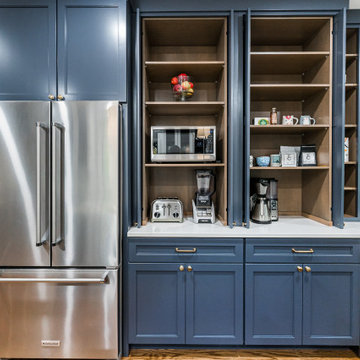
Mom and kids both love baking, the kitchen was outdated and didn’t have proper venting, which made this passion a challenge. We needed to create a bright, updated, and functional space for the family. The Dining Room wasn’t being used because they would tend to gather at the Dinette table for all meals. The clients wanted to figure out a way to force themselves to want to use the Dining Room area more. They weren’t afraid to add bold colors, so we played with cabinet colors and added a vibrant piece of artwork for a pop of color.
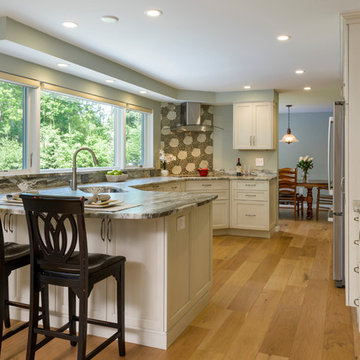
Our Nashua client needed a radical kitchen, dining room and living room re-design. The dining room was closed off from the kitchen, the living room was very dark and was dominated by lots of dark brick, and the kitchen itself had the original oak cabinets and an ineffective layout. They wanted a very sleek look, and good flow between the rooms. We started by opening up the wall between the dining room and kitchen and getting the refrigerator out of the way of the opening. In the kitchen area, we used Ultracraft frameless cabinetry with clean lines and minimalistic details to maximize storage and provide the look they were going for using maple with a melted brie with brown linen glaze finish. Framing floor to ceiling pantry cabinets with hutches on either side on the wall across from the windows provided storage and made the space flow from the living room to the dining room. New windows that climbed from the Fantasy Brown Leathered Quartzite countertop all the way to the ceiling provided tons of natural light to the space. To further simplify the design, we ran the sheetrock right to the windows without a casing, creating a nice, clean look above the countertop material we used as a windowsill. Full height Estrella Silver backsplash over the cooktop added just the right pop. By resurfacing the old brick fireplace with Golden Sand tile, replacing the hearth with a solid slab of slate, adding windows and built in cabinets on either side of the fireplace, and installing a large French door leading out to the three season room, we brightened up the living room and tied it into the kitchen itself. Creating a recess in the new fireplace for a wide screen TV created a logical furniture placement that made the space as useful as it is attractive. Wide plank, rustic oak flooring throughout the space offset the cabinets beautifully and added to the continuity of the space overall. The clients are thrilled with the look and flow of their new space.
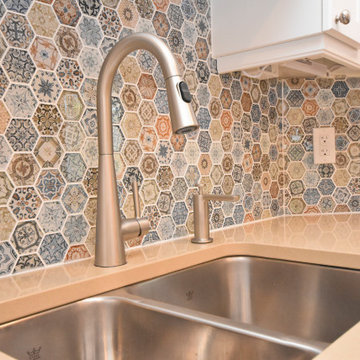
One of the most colourful kitchen designs. Two-toned kitchen design with white upper and navy base cabinets in a shaker door style. Warm beige quartz countertop with stainless steel double undermount sink and pull down spray single lever faucet. Gorgeous multi-coloured marrackesh glass hex mosaics and mini single pendant light fixture in mercury glass brushed nickel finish.
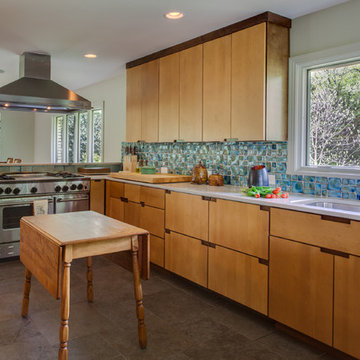
ナッシュビルにあるお手頃価格の中くらいなトランジショナルスタイルのおしゃれなキッチン (ダブルシンク、フラットパネル扉のキャビネット、淡色木目調キャビネット、珪岩カウンター、青いキッチンパネル、モザイクタイルのキッチンパネル、シルバーの調理設備、磁器タイルの床) の写真
トランジショナルスタイルのキッチン (モザイクタイルのキッチンパネル、珪岩カウンター、ダブルシンク) の写真
1