トランジショナルスタイルのキッチン (大理石のキッチンパネル、スレートの床、クッションフロア、ダブルシンク) の写真
絞り込み:
資材コスト
並び替え:今日の人気順
写真 1〜20 枚目(全 43 枚)
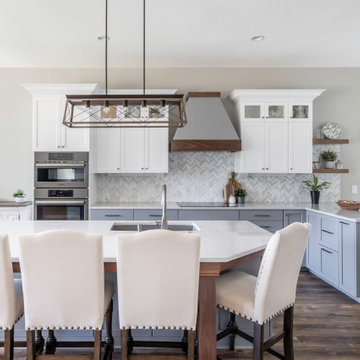
Kowalske Kitchen & Bath was the remodeling contractor for this beautiful Waukesha first floor remodel. The homeowners recently purchased the home and wanted to immediately update the space. The old kitchen was outdated and closed off from the great room. The goal was to design an open-concept space for hosting family and friends.
LAYOUT
The first step was to remove the awkward dining room walls. This made the room feel large and open. We tucked the refrigerator into a wall of cabinets so it didn’t impose. Seating at the island and peninsula makes the kitchen very versatile.
DESIGN
We created an elegant entertaining space to take advantage of the lake view. The Waukesha homeowners wanted a contemporary design with neutral colors and finishes. They chose soft gray lower cabinets and white upper cabinets. We added texture with wood accents and a herringbone marble backsplash tile.
The desk area features a walnut butcher block countertop. We also used walnut for the open shelving, detail on the hood and the legs on the island.
CUSTOM CABINETRY
Frameless custom cabinets maximize storage in this Waukesha kitchen. The upper cabinets have hidden light rail molding. Angled plug molding eliminates outlets on the backsplash. Drawers in the lower cabinets allow for excellent storage. The cooktop has a functioning top drawer with a hidden apron to hide the guts of the cooktop. The clients also asked for a home office desk area and pantry cabinet.

タンパにある高級な中くらいなトランジショナルスタイルのおしゃれなキッチン (ダブルシンク、シェーカースタイル扉のキャビネット、淡色木目調キャビネット、クオーツストーンカウンター、グレーのキッチンパネル、大理石のキッチンパネル、シルバーの調理設備、クッションフロア、グレーの床、グレーのキッチンカウンター) の写真
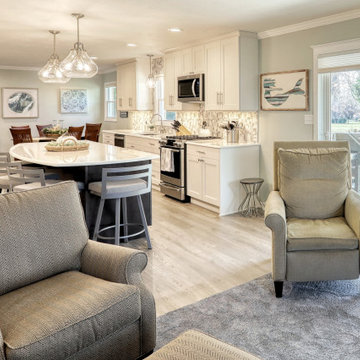
他の地域にある高級な広いトランジショナルスタイルのおしゃれなキッチン (ダブルシンク、シェーカースタイル扉のキャビネット、白いキャビネット、クオーツストーンカウンター、大理石のキッチンパネル、シルバーの調理設備、クッションフロア、グレーの床、白いキッチンカウンター、グレーのキッチンパネル) の写真
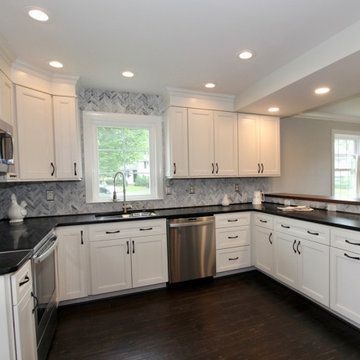
After carrying out their home office addition, we designed and constructed this gorgeous open concept kitchen complete with new cabinets, counters, tile, appliances, lighting, and flooring. We love illuminating a kitchen space and watching it transform into something bright and lively.
In this remodel, we removed a load-bearing wall between the existing kitchen and dining room, letting everyone in the home fully enjoy both the working side of the kitchen and the newly attached breakfast area.
In order to keep the new Microlam beam concealed, ductwork was installed to create a more seamless look. In addition, raised panel white shaker-style cabinets with coordinating crown molding made the space feel fresh and updated.
Keeping with the cool color theme, our clients selected contrasting black Soapstone counters, Chevron Carrara marble wall tile, charcoal gray wood flooring, and GE Profile stainless steel appliances. Lastly, for a unique accent, we constructed a custom shelf with matching cabinetry to store their wall-hung television and doorbell camera.
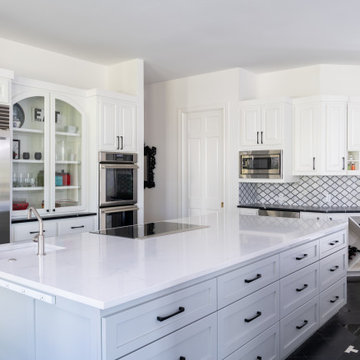
Our kitchen received a partial makeover. Demoing the existing awkward center island and rebuilding, removing bank of upper cabinets, new countertops and backsplash along with some appliances.
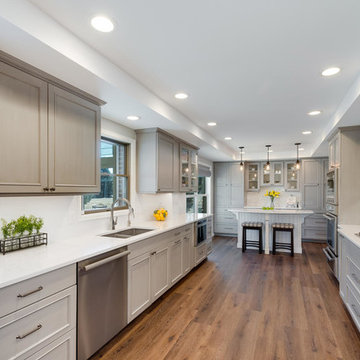
Galley kitchen expanded into dining room. Photography by Orchestrated Light Photography
デンバーにあるトランジショナルスタイルのおしゃれなキッチン (ダブルシンク、シェーカースタイル扉のキャビネット、グレーのキャビネット、クオーツストーンカウンター、マルチカラーのキッチンパネル、大理石のキッチンパネル、シルバーの調理設備、クッションフロア、茶色い床、白いキッチンカウンター) の写真
デンバーにあるトランジショナルスタイルのおしゃれなキッチン (ダブルシンク、シェーカースタイル扉のキャビネット、グレーのキャビネット、クオーツストーンカウンター、マルチカラーのキッチンパネル、大理石のキッチンパネル、シルバーの調理設備、クッションフロア、茶色い床、白いキッチンカウンター) の写真
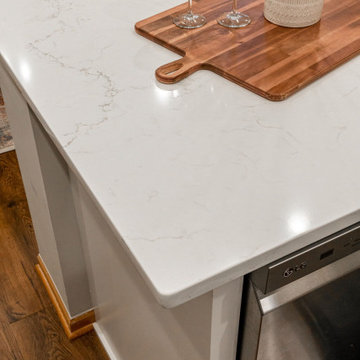
These clients (who were referred by their realtor) are lucky enough to escape the brutal Minnesota winters. They trusted the PID team to remodel their home with Landmark Remodeling while they were away enjoying the sun and escaping the pains of remodeling... dust, noise, so many boxes.
The clients wanted to update without a major remodel. They also wanted to keep some of the warm golden oak in their space...something we are not used to!
We laded on painting the cabinetry, new counters, new back splash, lighting, and floors.
We also refaced the corner fireplace in the living room with a natural stacked stone and mantle.
The powder bath got a little facelift too and convinced another victim... we mean the client that wallpaper was a must.
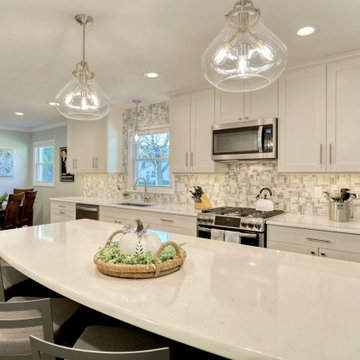
他の地域にある高級な広いトランジショナルスタイルのおしゃれなキッチン (ダブルシンク、シェーカースタイル扉のキャビネット、白いキャビネット、クオーツストーンカウンター、大理石のキッチンパネル、シルバーの調理設備、クッションフロア、グレーの床、白いキッチンカウンター) の写真
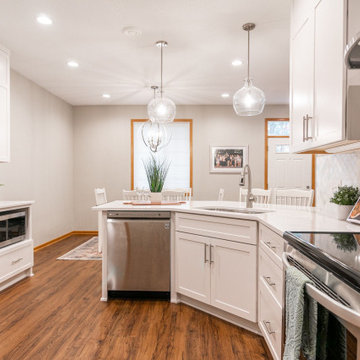
These clients (who were referred by their realtor) are lucky enough to escape the brutal Minnesota winters. They trusted the PID team to remodel their home with Landmark Remodeling while they were away enjoying the sun and escaping the pains of remodeling... dust, noise, so many boxes.
The clients wanted to update without a major remodel. They also wanted to keep some of the warm golden oak in their space...something we are not used to!
We laded on painting the cabinetry, new counters, new back splash, lighting, and floors.
We also refaced the corner fireplace in the living room with a natural stacked stone and mantle.
The powder bath got a little facelift too and convinced another victim... we mean the client that wallpaper was a must.
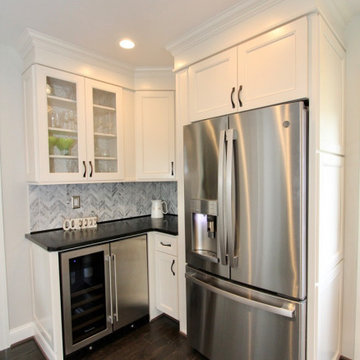
After carrying out their home office addition, we designed and constructed this gorgeous open concept kitchen complete with new cabinets, counters, tile, appliances, lighting, and flooring. We love illuminating a kitchen space and watching it transform into something bright and lively.
In this remodel, we removed a load-bearing wall between the existing kitchen and dining room, letting everyone in the home fully enjoy both the working side of the kitchen and the newly attached breakfast area.
In order to keep the new Microlam beam concealed, ductwork was installed to create a more seamless look. In addition, raised panel white shaker-style cabinets with coordinating crown molding made the space feel fresh and updated.
Keeping with the cool color theme, our clients selected contrasting black Soapstone counters, Chevron Carrara marble wall tile, charcoal gray wood flooring, and GE Profile stainless steel appliances. Lastly, for a unique accent, we constructed a custom shelf with matching cabinetry to store their wall-hung television and doorbell camera.
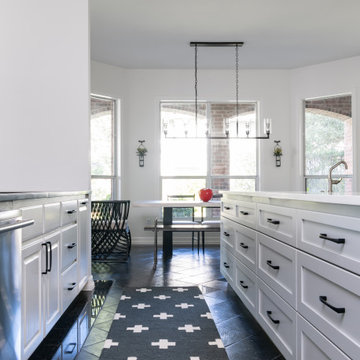
Our kitchen received a partial makeover. Demoing the existing awkward center island and rebuilding, removing bank of upper cabinets, new countertops and backsplash along with some appliances.
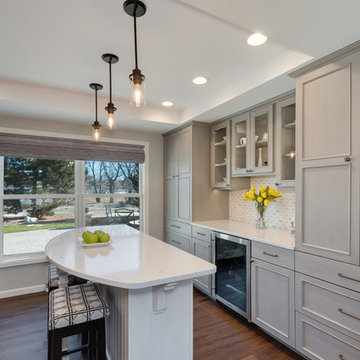
Galley kitchen expanded into dining room. Photography by Orchestrated Light Photography
デンバーにあるトランジショナルスタイルのおしゃれなキッチン (ダブルシンク、シェーカースタイル扉のキャビネット、グレーのキャビネット、クオーツストーンカウンター、マルチカラーのキッチンパネル、大理石のキッチンパネル、シルバーの調理設備、クッションフロア、茶色い床、白いキッチンカウンター) の写真
デンバーにあるトランジショナルスタイルのおしゃれなキッチン (ダブルシンク、シェーカースタイル扉のキャビネット、グレーのキャビネット、クオーツストーンカウンター、マルチカラーのキッチンパネル、大理石のキッチンパネル、シルバーの調理設備、クッションフロア、茶色い床、白いキッチンカウンター) の写真
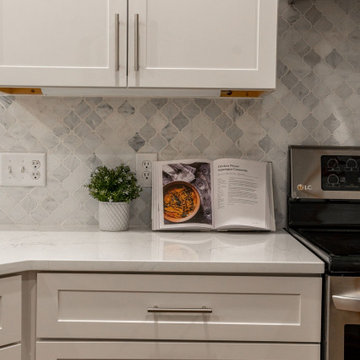
These clients (who were referred by their realtor) are lucky enough to escape the brutal Minnesota winters. They trusted the PID team to remodel their home with Landmark Remodeling while they were away enjoying the sun and escaping the pains of remodeling... dust, noise, so many boxes.
The clients wanted to update without a major remodel. They also wanted to keep some of the warm golden oak in their space...something we are not used to!
We laded on painting the cabinetry, new counters, new back splash, lighting, and floors.
We also refaced the corner fireplace in the living room with a natural stacked stone and mantle.
The powder bath got a little facelift too and convinced another victim... we mean the client that wallpaper was a must.
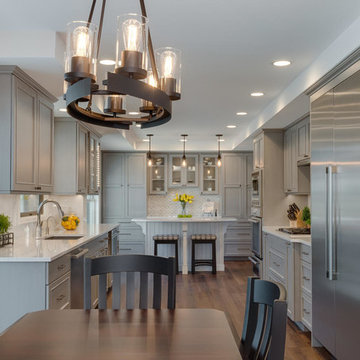
Galley kitchen expanded into dining room. Photography by Orchestrated Light Photography
デンバーにあるトランジショナルスタイルのおしゃれなキッチン (ダブルシンク、シェーカースタイル扉のキャビネット、グレーのキャビネット、クオーツストーンカウンター、マルチカラーのキッチンパネル、大理石のキッチンパネル、シルバーの調理設備、クッションフロア、茶色い床、白いキッチンカウンター) の写真
デンバーにあるトランジショナルスタイルのおしゃれなキッチン (ダブルシンク、シェーカースタイル扉のキャビネット、グレーのキャビネット、クオーツストーンカウンター、マルチカラーのキッチンパネル、大理石のキッチンパネル、シルバーの調理設備、クッションフロア、茶色い床、白いキッチンカウンター) の写真
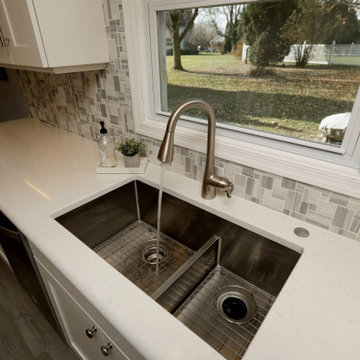
他の地域にある高級な広いトランジショナルスタイルのおしゃれなキッチン (ダブルシンク、シェーカースタイル扉のキャビネット、白いキャビネット、クオーツストーンカウンター、大理石のキッチンパネル、シルバーの調理設備、クッションフロア、グレーの床、白いキッチンカウンター) の写真
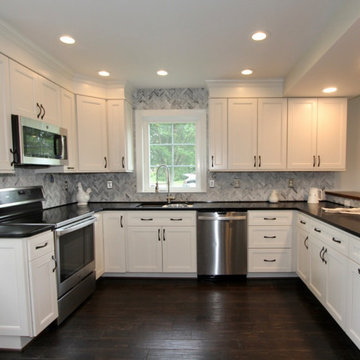
After carrying out their home office addition, we designed and constructed this gorgeous open concept kitchen complete with new cabinets, counters, tile, appliances, lighting, and flooring. We love illuminating a kitchen space and watching it transform into something bright and lively.
In this remodel, we removed a load-bearing wall between the existing kitchen and dining room, letting everyone in the home fully enjoy both the working side of the kitchen and the newly attached breakfast area.
In order to keep the new Microlam beam concealed, ductwork was installed to create a more seamless look. In addition, raised panel white shaker-style cabinets with coordinating crown molding made the space feel fresh and updated.
Keeping with the cool color theme, our clients selected contrasting black Soapstone counters, Chevron Carrara marble wall tile, charcoal gray wood flooring, and GE Profile stainless steel appliances. Lastly, for a unique accent, we constructed a custom shelf with matching cabinetry to store their wall-hung television and doorbell camera.
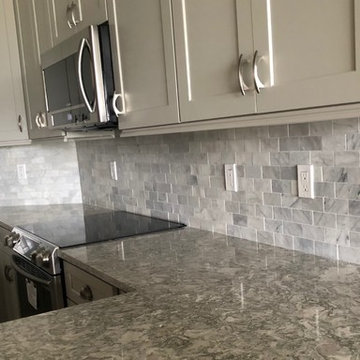
タンパにある高級な中くらいなトランジショナルスタイルのおしゃれなキッチン (ダブルシンク、シェーカースタイル扉のキャビネット、淡色木目調キャビネット、クオーツストーンカウンター、グレーのキッチンパネル、大理石のキッチンパネル、シルバーの調理設備、クッションフロア、グレーの床、グレーのキッチンカウンター) の写真
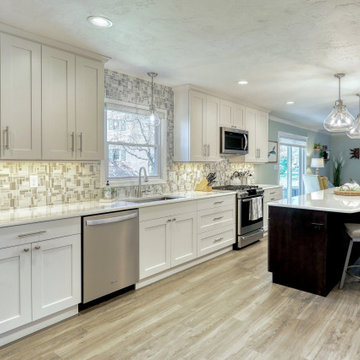
他の地域にある高級な広いトランジショナルスタイルのおしゃれなキッチン (ダブルシンク、シェーカースタイル扉のキャビネット、白いキャビネット、クオーツストーンカウンター、大理石のキッチンパネル、シルバーの調理設備、クッションフロア、グレーの床、白いキッチンカウンター) の写真
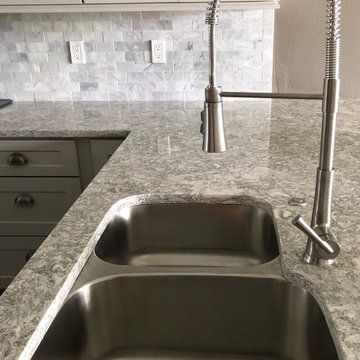
タンパにある高級な中くらいなトランジショナルスタイルのおしゃれなキッチン (ダブルシンク、シェーカースタイル扉のキャビネット、淡色木目調キャビネット、クオーツストーンカウンター、グレーのキッチンパネル、大理石のキッチンパネル、シルバーの調理設備、クッションフロア、グレーの床、グレーのキッチンカウンター) の写真
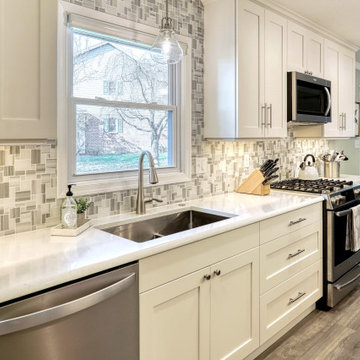
他の地域にある高級な広いトランジショナルスタイルのおしゃれなキッチン (ダブルシンク、シェーカースタイル扉のキャビネット、白いキャビネット、クオーツストーンカウンター、大理石のキッチンパネル、シルバーの調理設備、クッションフロア、グレーの床、白いキッチンカウンター) の写真
トランジショナルスタイルのキッチン (大理石のキッチンパネル、スレートの床、クッションフロア、ダブルシンク) の写真
1