トランジショナルスタイルのキッチン (ガラス板のキッチンパネル、モザイクタイルのキッチンパネル、落し込みパネル扉のキャビネット、セラミックタイルの床) の写真
絞り込み:
資材コスト
並び替え:今日の人気順
写真 1〜20 枚目(全 304 枚)
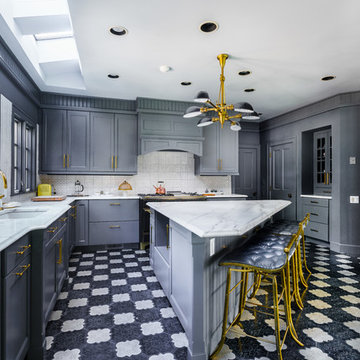
ニューヨークにあるお手頃価格の広いトランジショナルスタイルのおしゃれなキッチン (クオーツストーンカウンター、グレーのキッチンパネル、モザイクタイルのキッチンパネル、グレーのキャビネット、セラミックタイルの床、マルチカラーの床、シングルシンク、落し込みパネル扉のキャビネット、パネルと同色の調理設備、白いキッチンカウンター) の写真

Pantry Organization.
お手頃価格の小さなトランジショナルスタイルのおしゃれなキッチン (アンダーカウンターシンク、落し込みパネル扉のキャビネット、白いキャビネット、クオーツストーンカウンター、白いキッチンパネル、モザイクタイルのキッチンパネル、シルバーの調理設備、セラミックタイルの床、グレーの床、白いキッチンカウンター) の写真
お手頃価格の小さなトランジショナルスタイルのおしゃれなキッチン (アンダーカウンターシンク、落し込みパネル扉のキャビネット、白いキャビネット、クオーツストーンカウンター、白いキッチンパネル、モザイクタイルのキッチンパネル、シルバーの調理設備、セラミックタイルの床、グレーの床、白いキッチンカウンター) の写真

Kitchens
マイアミにあるラグジュアリーな中くらいなトランジショナルスタイルのおしゃれなキッチン (アンダーカウンターシンク、落し込みパネル扉のキャビネット、白いキャビネット、人工大理石カウンター、マルチカラーのキッチンパネル、モザイクタイルのキッチンパネル、シルバーの調理設備、セラミックタイルの床、ベージュの床、白いキッチンカウンター) の写真
マイアミにあるラグジュアリーな中くらいなトランジショナルスタイルのおしゃれなキッチン (アンダーカウンターシンク、落し込みパネル扉のキャビネット、白いキャビネット、人工大理石カウンター、マルチカラーのキッチンパネル、モザイクタイルのキッチンパネル、シルバーの調理設備、セラミックタイルの床、ベージュの床、白いキッチンカウンター) の写真
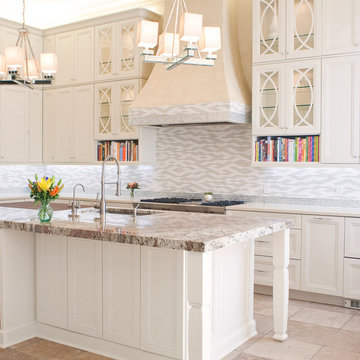
ウィチタにある広いトランジショナルスタイルのおしゃれなキッチン (アンダーカウンターシンク、落し込みパネル扉のキャビネット、白いキャビネット、御影石カウンター、白いキッチンパネル、モザイクタイルのキッチンパネル、シルバーの調理設備、セラミックタイルの床、ベージュの床) の写真
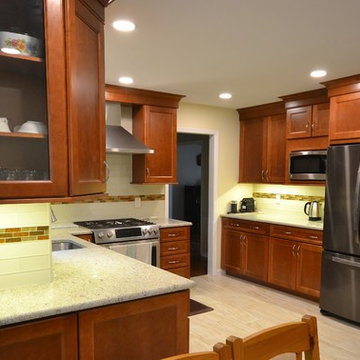
This Chesterbrook PA kitchen was in need of a remodel. New tile floors were installed throughout the kitchen and foyer adding a bright natural stone look. The new cabinetry was designed in Echelon Cabinetry in the Addison door in Maple with Café stained finish. The new cabinetry design added storage and the simple door style looks clean and fresh. New Kashmir White granite countertops were installed along with a great new tile backsplash. All new LED ceiling and under cabinetry lights were installed keeping everything bright. All in; this great renovation came in at under 42K. What a change!
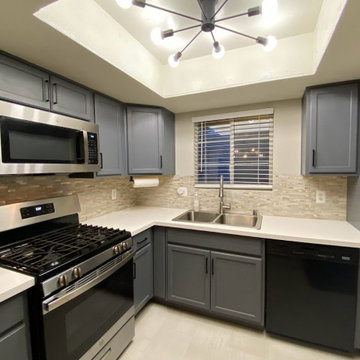
Design consultation and advising for DIY/Budget Renovation.
Owner purchased this condo with a very cramped and dated kitchen and light fixtures, and early 2000s-era café paint colors.
Owner did a lot of the work himself or with friends to keep the budget down.
HDC advised on design details and paint colors, chose light fixtures (ceiling lights for kitchen and dining and arch floor lamp in living room). HDC also assisted with creating a new kitchen floor plan, which involved removing one wall, replacing existing tile and modifying flooring transition location, replacing all cabinetry except for the tall pantry cabinet, choosing cabinet paint, installing modern cabinet hardware, replacing laminate counters with a budget white quartz prefab counter, replacing appliances, sink, and faucet, and installing a low-cost peel & stick backsplash.
Due to budget constraints, we could not remove the entire wall between the kitchen and dining space to make the wall completely flush from the kitchen to dining area transition, but decided to relocate the refrigerator to that wall nonetheless, in order to improve sightlines and improve traffic flow and function for refrigerator access. We created a coffee/drinks bar where the original fridge was located. The owner decided to keep the existing water line that had serviced the ice maker in the fridge where it was previously located (and cap it temporarily). He plans to plumb it in the future to support a filtered drinking water line and auto-filling coffee maker to finish out the drink center.
Ultimately, we couldn't stretch the budget for a perfect layout, but we were still able to improve the function and open up the flow of this hub of the condo for better entertaining and more convenient homeowner use of the space.
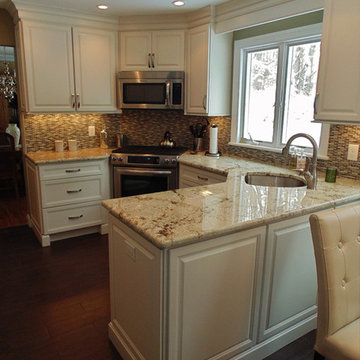
This bright U-shaped kitchen has white painted maple cabinets. The backsplash is mosaic tile, there are granite countertops, stainless steel appliances and ceramic floor tile that looks like dark wood flooring. The corner range and microwave are opposite the corner sink and create larger functional work areas. Rob Rasmussen
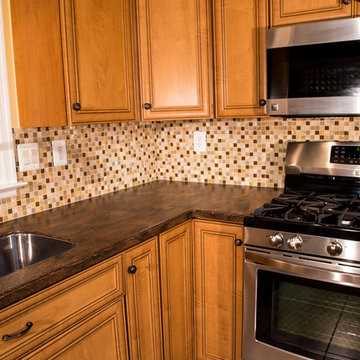
These kitchen cabinets required some structural repairs before being refaced in Italian laminate. These Cortina doors hold several helpful features such as a rollout and knife block/cutlery divider.
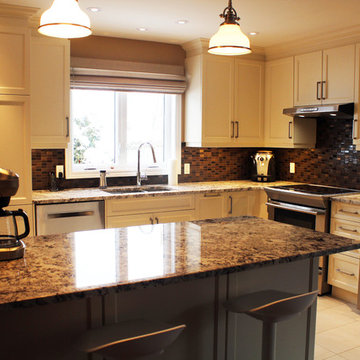
モントリオールにあるお手頃価格の小さなトランジショナルスタイルのおしゃれなキッチン (アンダーカウンターシンク、落し込みパネル扉のキャビネット、ベージュのキャビネット、御影石カウンター、茶色いキッチンパネル、モザイクタイルのキッチンパネル、シルバーの調理設備、セラミックタイルの床、ベージュの床、マルチカラーのキッチンカウンター) の写真
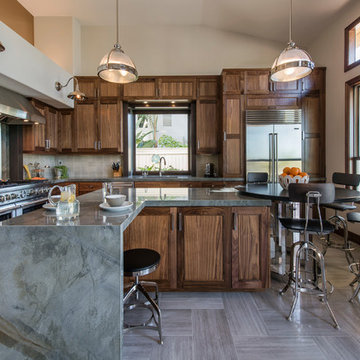
This unique island has ample seating for family and guests. The walnut cabinetry is a classic choice.
他の地域にある高級な広いトランジショナルスタイルのおしゃれなキッチン (アンダーカウンターシンク、落し込みパネル扉のキャビネット、濃色木目調キャビネット、マルチカラーのキッチンパネル、モザイクタイルのキッチンパネル、シルバーの調理設備、御影石カウンター、セラミックタイルの床、グレーの床) の写真
他の地域にある高級な広いトランジショナルスタイルのおしゃれなキッチン (アンダーカウンターシンク、落し込みパネル扉のキャビネット、濃色木目調キャビネット、マルチカラーのキッチンパネル、モザイクタイルのキッチンパネル、シルバーの調理設備、御影石カウンター、セラミックタイルの床、グレーの床) の写真
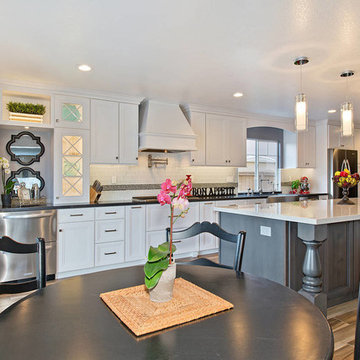
Taking a builder basic honey oak kitchen to this stunning Pearl and Grey chef's dream. Adding all the designer touches; glass doors with mullions, Waterstone faucets, Miele coffee center, wine fridge, beverage fridge, custom range hood, glass tile back splash and Silestone counter tops.
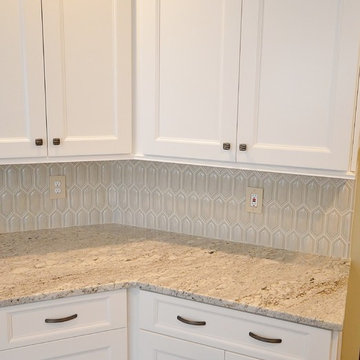
Modest kitchen remodeled for a drastic change under 36K. We renovated this kitchen from top to bottom. New tile floors, cabinetry, countertops, and backsplash tile. The new Fabuwood Cabinetry in the Nexus door style with Frost finish gave the new kitchen a clean bright look. The granite countertops are Andino White with a large stainless steel single bowl sink. The great backsplash tile is Sonoma Tile In Stellar Picket Fence Bevel which added an individuality to the design as well as tie all the colors and tones together.
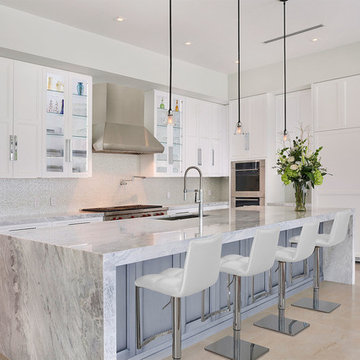
Kitchen
マイアミにある高級な中くらいなトランジショナルスタイルのおしゃれなキッチン (アンダーカウンターシンク、落し込みパネル扉のキャビネット、白いキャビネット、大理石カウンター、マルチカラーのキッチンパネル、モザイクタイルのキッチンパネル、シルバーの調理設備、セラミックタイルの床、ベージュの床、マルチカラーのキッチンカウンター) の写真
マイアミにある高級な中くらいなトランジショナルスタイルのおしゃれなキッチン (アンダーカウンターシンク、落し込みパネル扉のキャビネット、白いキャビネット、大理石カウンター、マルチカラーのキッチンパネル、モザイクタイルのキッチンパネル、シルバーの調理設備、セラミックタイルの床、ベージュの床、マルチカラーのキッチンカウンター) の写真
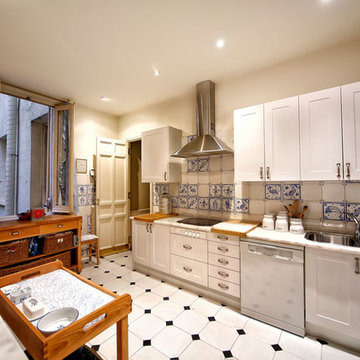
マドリードにある高級な広いトランジショナルスタイルのおしゃれなキッチン (ドロップインシンク、落し込みパネル扉のキャビネット、白いキャビネット、大理石カウンター、マルチカラーのキッチンパネル、モザイクタイルのキッチンパネル、シルバーの調理設備、セラミックタイルの床、アイランドなし) の写真
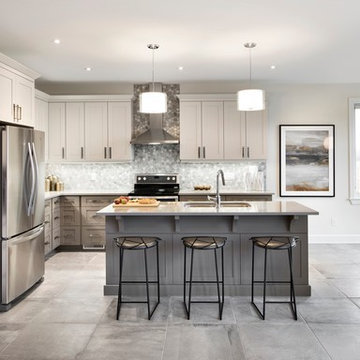
Marc Fowler
オタワにあるトランジショナルスタイルのおしゃれなキッチン (アンダーカウンターシンク、落し込みパネル扉のキャビネット、グレーのキャビネット、御影石カウンター、グレーのキッチンパネル、モザイクタイルのキッチンパネル、シルバーの調理設備、セラミックタイルの床) の写真
オタワにあるトランジショナルスタイルのおしゃれなキッチン (アンダーカウンターシンク、落し込みパネル扉のキャビネット、グレーのキャビネット、御影石カウンター、グレーのキッチンパネル、モザイクタイルのキッチンパネル、シルバーの調理設備、セラミックタイルの床) の写真
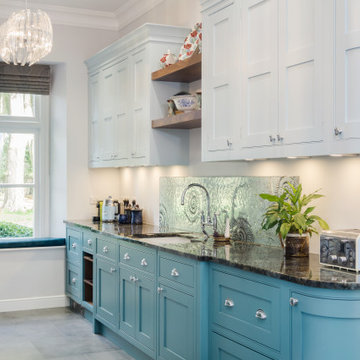
A traditional in frame kitchen with colourful two tone kitchen cabinets. Bespoke blue kitchen cabinets made from tulip wood and painted in two contrasting shades. curved floor and wall cabinets with beautiful details. Wooden worktops and stone worktops mix together beautifully. A glass art splashback is a unique detail of this luxury kitchen.
See more of this project on our website portfolio https://www.yourspaceliving.com/
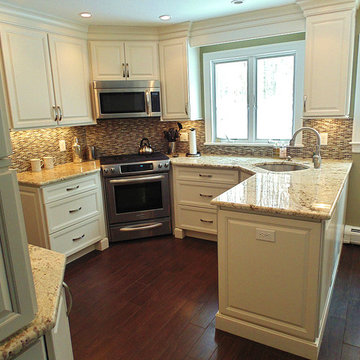
This bright U-shaped kitchen has white painted maple cabinets. The backsplash is mosaic tile, there are granite countertops, stainless steel appliances and ceramic floor tile that looks like dark wood flooring. The corner range and microwave are opposite the corner sink and create larger functional work areas. Rob Rasmussen
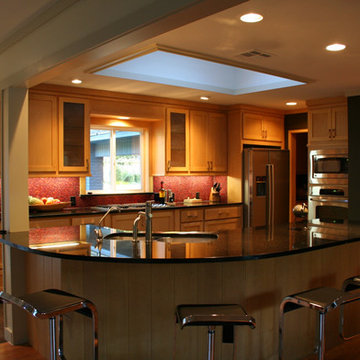
オクラホマシティにある中くらいなトランジショナルスタイルのおしゃれなキッチン (落し込みパネル扉のキャビネット、ダブルシンク、淡色木目調キャビネット、赤いキッチンパネル、モザイクタイルのキッチンパネル、シルバーの調理設備、大理石カウンター、セラミックタイルの床) の写真
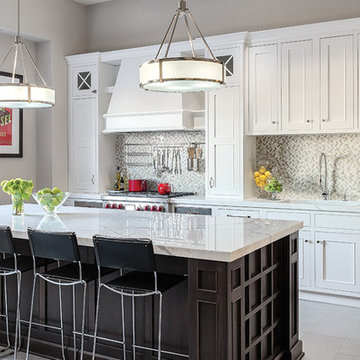
ボストンにある高級な中くらいなトランジショナルスタイルのおしゃれなキッチン (アンダーカウンターシンク、落し込みパネル扉のキャビネット、白いキャビネット、大理石カウンター、マルチカラーのキッチンパネル、モザイクタイルのキッチンパネル、シルバーの調理設備、セラミックタイルの床) の写真
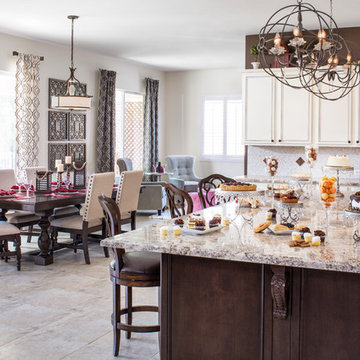
Coordinating the earth tones with walls, cabinetry and countertops, the theme continues into the dining area with upholstered chairs and nail head trim. The drapery panels dress the windows without blocking the view and allow natural light to flow through.
Photography by Grey Crawford
トランジショナルスタイルのキッチン (ガラス板のキッチンパネル、モザイクタイルのキッチンパネル、落し込みパネル扉のキャビネット、セラミックタイルの床) の写真
1