トランジショナルスタイルのL型キッチン (セラミックタイルのキッチンパネル、緑のキッチンカウンター) の写真
絞り込み:
資材コスト
並び替え:今日の人気順
写真 1〜20 枚目(全 29 枚)
1/5
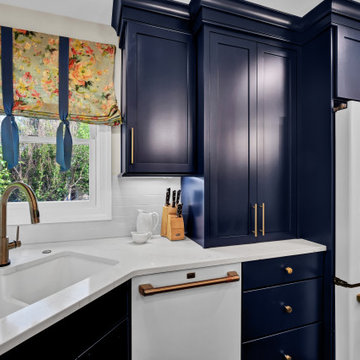
This completely renovated kitchen and dining room went from dark and cramped to open and airy, by removing the wall between the rooms, reorienting the island, and the addition of stunning lighting. Matte white GE Cafe appliances, a custom coffee bar and cabinet organization inserts make this kitchen a chefs dream. New wood flooring ties the new space to the rest of the home. Custom draperies and upholstery enliven the space.
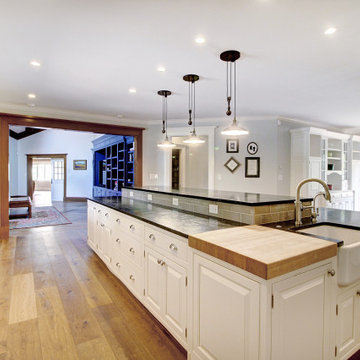
デンバーにある高級な巨大なトランジショナルスタイルのおしゃれなキッチン (エプロンフロントシンク、レイズドパネル扉のキャビネット、白いキャビネット、御影石カウンター、グレーのキッチンパネル、セラミックタイルのキッチンパネル、シルバーの調理設備、淡色無垢フローリング、茶色い床、緑のキッチンカウンター) の写真
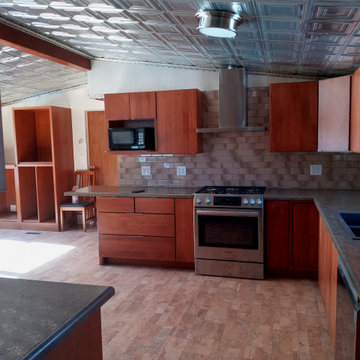
After renovations done to the hunting cabin, showing the modern cabinets and hardware in cherry wood and slab doors, updated appliances and backsplash. Beautiful cork floors and custom display cabinets.
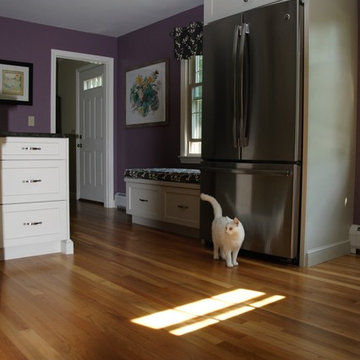
Boxing in the refrigerator with a cabinet and end panels reduces its visual dominance. Even the cat likes the new kitchen! Photo by Glen Williamson
ボストンにあるお手頃価格の中くらいなトランジショナルスタイルのおしゃれなキッチン (アンダーカウンターシンク、シェーカースタイル扉のキャビネット、グレーのキャビネット、御影石カウンター、グレーのキッチンパネル、セラミックタイルのキッチンパネル、シルバーの調理設備、無垢フローリング、茶色い床、緑のキッチンカウンター) の写真
ボストンにあるお手頃価格の中くらいなトランジショナルスタイルのおしゃれなキッチン (アンダーカウンターシンク、シェーカースタイル扉のキャビネット、グレーのキャビネット、御影石カウンター、グレーのキッチンパネル、セラミックタイルのキッチンパネル、シルバーの調理設備、無垢フローリング、茶色い床、緑のキッチンカウンター) の写真
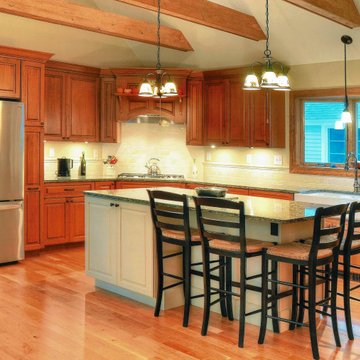
バーリントンにある高級な中くらいなトランジショナルスタイルのおしゃれなキッチン (エプロンフロントシンク、レイズドパネル扉のキャビネット、中間色木目調キャビネット、クオーツストーンカウンター、白いキッチンパネル、セラミックタイルのキッチンパネル、シルバーの調理設備、無垢フローリング、緑のキッチンカウンター) の写真
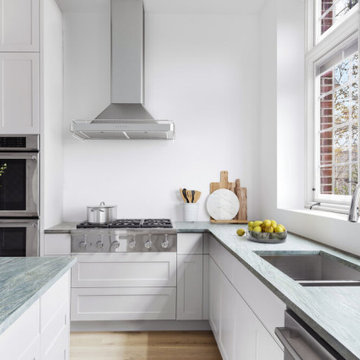
During this gut renovation of a 3,950 sq. ft., four bed, three bath stately landmarked townhouse in Clinton Hill, the homeowners sought to significantly change the layout and upgrade the design of the home with a two-story extension to better suit their young family. The double story extension created indoor/outdoor access on the garden level; a large, light-filled kitchen (which was relocated from the third floor); and an outdoor terrace via the master bedroom on the second floor. The homeowners also completely updated the rest of the home, including four bedrooms, three bathrooms, a powder room, and a library. The owner’s triplex connects to a full-independent garden apartment, which has backyard access, an indoor/outdoor living area, and its own entrance.
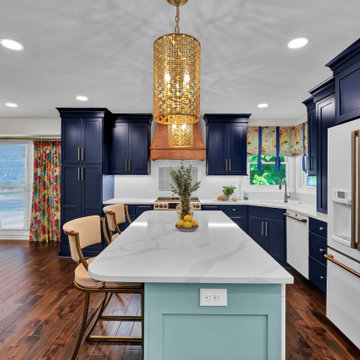
This completely renovated kitchen and dining room went from dark and cramped to open and airy, by removing the wall between the rooms, reorienting the island, and the addition of stunning lighting. Matte white GE Cafe appliances, a custom coffee bar and cabinet organization inserts make this kitchen a chefs dream. New wood flooring ties the new space to the rest of the home. Custom draperies and upholstery enliven the space.
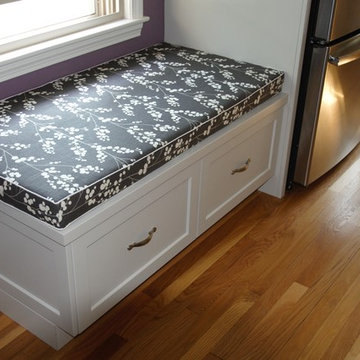
A bench with two drawers tucks under the window. Photo by Glen Williamson
ボストンにあるお手頃価格の中くらいなトランジショナルスタイルのおしゃれなキッチン (アンダーカウンターシンク、シェーカースタイル扉のキャビネット、グレーのキャビネット、御影石カウンター、グレーのキッチンパネル、セラミックタイルのキッチンパネル、シルバーの調理設備、無垢フローリング、茶色い床、緑のキッチンカウンター) の写真
ボストンにあるお手頃価格の中くらいなトランジショナルスタイルのおしゃれなキッチン (アンダーカウンターシンク、シェーカースタイル扉のキャビネット、グレーのキャビネット、御影石カウンター、グレーのキッチンパネル、セラミックタイルのキッチンパネル、シルバーの調理設備、無垢フローリング、茶色い床、緑のキッチンカウンター) の写真
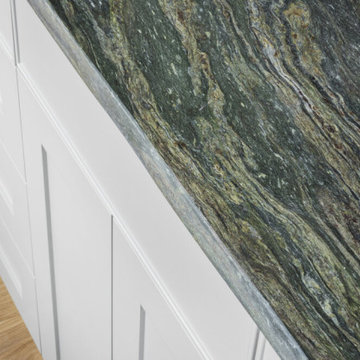
During this gut renovation of a 3,950 sq. ft., four bed, three bath stately landmarked townhouse in Clinton Hill, the homeowners sought to significantly change the layout and upgrade the design of the home with a two-story extension to better suit their young family. The double story extension created indoor/outdoor access on the garden level; a large, light-filled kitchen (which was relocated from the third floor); and an outdoor terrace via the master bedroom on the second floor. The homeowners also completely updated the rest of the home, including four bedrooms, three bathrooms, a powder room, and a library. The owner’s triplex connects to a full-independent garden apartment, which has backyard access, an indoor/outdoor living area, and its own entrance.
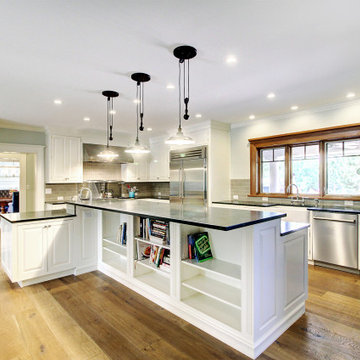
デンバーにある高級な巨大なトランジショナルスタイルのおしゃれなキッチン (エプロンフロントシンク、レイズドパネル扉のキャビネット、白いキャビネット、御影石カウンター、グレーのキッチンパネル、セラミックタイルのキッチンパネル、シルバーの調理設備、淡色無垢フローリング、茶色い床、緑のキッチンカウンター) の写真

他の地域にある高級な中くらいなトランジショナルスタイルのおしゃれなキッチン (エプロンフロントシンク、レイズドパネル扉のキャビネット、中間色木目調キャビネット、クオーツストーンカウンター、白いキッチンパネル、セラミックタイルのキッチンパネル、シルバーの調理設備、無垢フローリング、緑のキッチンカウンター) の写真
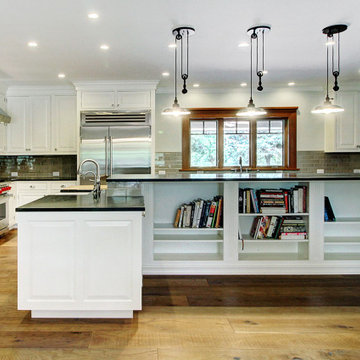
デンバーにある高級な巨大なトランジショナルスタイルのおしゃれなキッチン (エプロンフロントシンク、レイズドパネル扉のキャビネット、白いキャビネット、御影石カウンター、グレーのキッチンパネル、セラミックタイルのキッチンパネル、シルバーの調理設備、淡色無垢フローリング、茶色い床、緑のキッチンカウンター) の写真
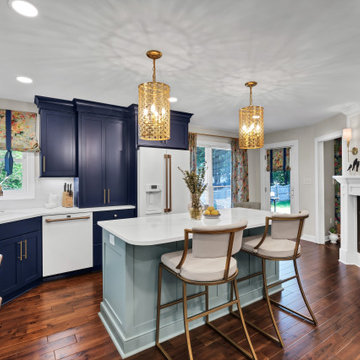
This completely renovated kitchen and dining room went from dark and cramped to open and airy, by removing the wall between the rooms, reorienting the island, and the addition of stunning lighting. Matte white GE Cafe appliances, a custom coffee bar and cabinet organization inserts make this kitchen a chefs dream. New wood flooring ties the new space to the rest of the home. Custom draperies and upholstery enliven the space.
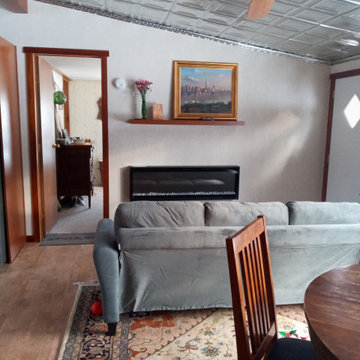
After renovations done to the hunting cabin, showing the modern cabinets and hardware in cherry wood and slab doors, updated appliances and backsplash. Beautiful cork floors and custom display cabinets.
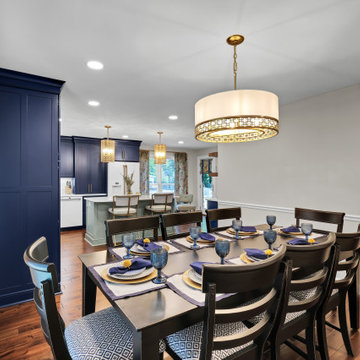
This completely renovated kitchen and dining room went from dark and cramped to open and airy, by removing the wall between the rooms, reorienting the island, and the addition of stunning lighting. Matte white GE Cafe appliances, a custom coffee bar and cabinet organization inserts make this kitchen a chefs dream. New wood flooring ties the new space to the rest of the home. Custom draperies and upholstery enliven the space.
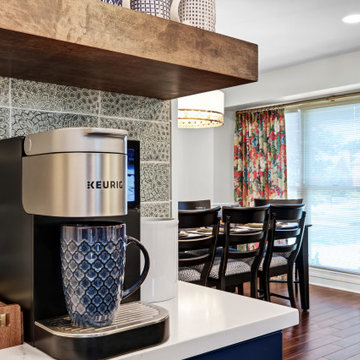
This completely renovated kitchen and dining room went from dark and cramped to open and airy, by removing the wall between the rooms, reorienting the island, and the addition of stunning lighting. Matte white GE Cafe appliances, a custom coffee bar and cabinet organization inserts make this kitchen a chefs dream. New wood flooring ties the new space to the rest of the home. Custom draperies and upholstery enliven the space.
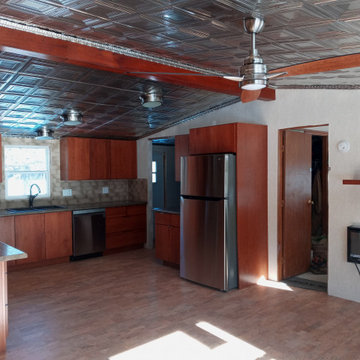
After renovations done to the hunting cabin, showing the modern cabinets and hardware in cherry wood and slab doors, updated appliances and backsplash. Beautiful cork floors and custom display cabinets.
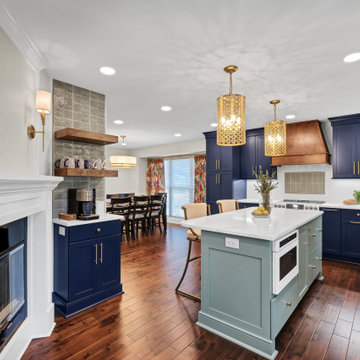
This completely renovated kitchen and dining room went from dark and cramped to open and airy, by removing the wall between the rooms, reorienting the island, and the addition of stunning lighting. Matte white GE Cafe appliances, a custom coffee bar and cabinet organization inserts make this kitchen a chefs dream. New wood flooring ties the new space to the rest of the home. Custom draperies and upholstery enliven the space.
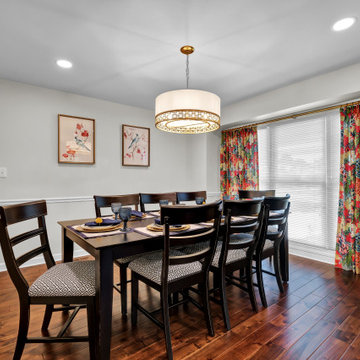
This completely renovated kitchen and dining room went from dark and cramped to open and airy, by removing the wall between the rooms, reorienting the island, and the addition of stunning lighting. Matte white GE Cafe appliances, a custom coffee bar and cabinet organization inserts make this kitchen a chefs dream. New wood flooring ties the new space to the rest of the home. Custom draperies and upholstery enliven the space.
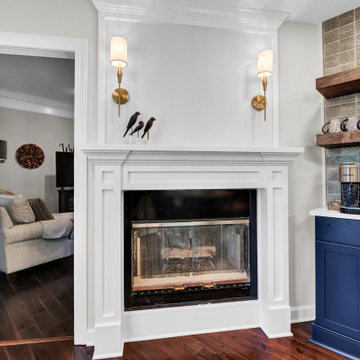
This completely renovated kitchen and dining room went from dark and cramped to open and airy, by removing the wall between the rooms, reorienting the island, and the addition of stunning lighting. Matte white GE Cafe appliances, a custom coffee bar and cabinet organization inserts make this kitchen a chefs dream. New wood flooring ties the new space to the rest of the home. Custom draperies and upholstery enliven the space.
トランジショナルスタイルのL型キッチン (セラミックタイルのキッチンパネル、緑のキッチンカウンター) の写真
1