トランジショナルスタイルのL型キッチン (セラミックタイルのキッチンパネル、シェーカースタイル扉のキャビネット、クッションフロア) の写真
絞り込み:
資材コスト
並び替え:今日の人気順
写真 141〜160 枚目(全 674 枚)
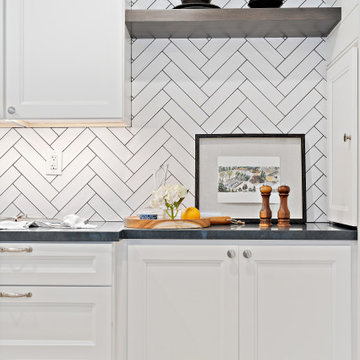
サンフランシスコにあるお手頃価格の中くらいなトランジショナルスタイルのおしゃれなキッチン (シェーカースタイル扉のキャビネット、白いキャビネット、人工大理石カウンター、白いキッチンパネル、セラミックタイルのキッチンパネル、パネルと同色の調理設備、クッションフロア、茶色い床、黒いキッチンカウンター) の写真
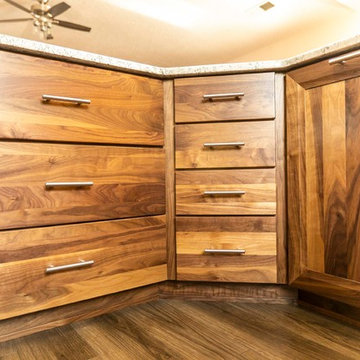
Poulin Design Center
アルバカーキにある高級な広いトランジショナルスタイルのおしゃれなキッチン (ダブルシンク、シェーカースタイル扉のキャビネット、中間色木目調キャビネット、御影石カウンター、ベージュキッチンパネル、セラミックタイルのキッチンパネル、シルバーの調理設備、クッションフロア、茶色い床、マルチカラーのキッチンカウンター) の写真
アルバカーキにある高級な広いトランジショナルスタイルのおしゃれなキッチン (ダブルシンク、シェーカースタイル扉のキャビネット、中間色木目調キャビネット、御影石カウンター、ベージュキッチンパネル、セラミックタイルのキッチンパネル、シルバーの調理設備、クッションフロア、茶色い床、マルチカラーのキッチンカウンター) の写真
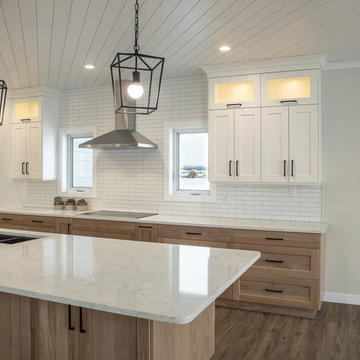
Painted Light Photography
カルガリーにある高級な広いトランジショナルスタイルのおしゃれなキッチン (ダブルシンク、シェーカースタイル扉のキャビネット、白いキャビネット、珪岩カウンター、白いキッチンパネル、セラミックタイルのキッチンパネル、シルバーの調理設備、クッションフロア、ベージュの床、白いキッチンカウンター) の写真
カルガリーにある高級な広いトランジショナルスタイルのおしゃれなキッチン (ダブルシンク、シェーカースタイル扉のキャビネット、白いキャビネット、珪岩カウンター、白いキッチンパネル、セラミックタイルのキッチンパネル、シルバーの調理設備、クッションフロア、ベージュの床、白いキッチンカウンター) の写真
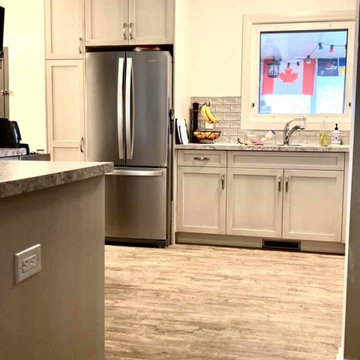
他の地域にあるお手頃価格の中くらいなトランジショナルスタイルのおしゃれなキッチン (ドロップインシンク、シェーカースタイル扉のキャビネット、ベージュのキャビネット、ラミネートカウンター、グレーのキッチンパネル、セラミックタイルのキッチンパネル、シルバーの調理設備、クッションフロア、ベージュの床、マルチカラーのキッチンカウンター) の写真
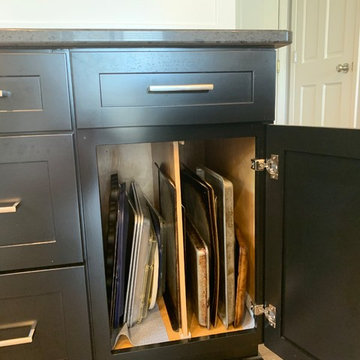
This gorgeous kitchen transformation features KraftMaid Cabinetry's Lyndale EverCore door in Dove White and Onyx, Corian Quartz in Grigione, and Berenson's Metro Collection hardware.
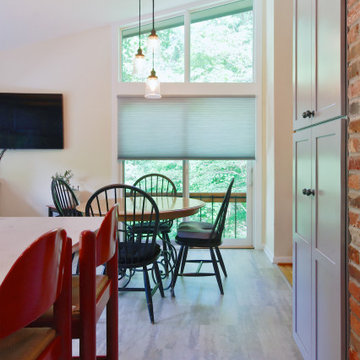
ボルチモアにあるお手頃価格の中くらいなトランジショナルスタイルのおしゃれなキッチン (アンダーカウンターシンク、シェーカースタイル扉のキャビネット、グレーのキャビネット、クオーツストーンカウンター、グレーのキッチンパネル、セラミックタイルのキッチンパネル、黒い調理設備、クッションフロア、マルチカラーの床、白いキッチンカウンター、三角天井) の写真
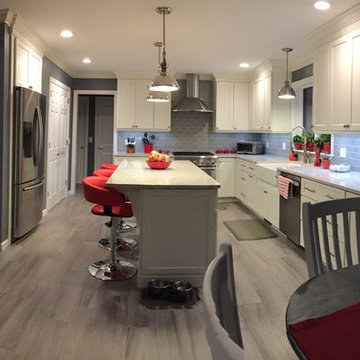
ブリッジポートにある中くらいなトランジショナルスタイルのおしゃれなキッチン (エプロンフロントシンク、シェーカースタイル扉のキャビネット、白いキャビネット、大理石カウンター、グレーのキッチンパネル、セラミックタイルのキッチンパネル、シルバーの調理設備、クッションフロア) の写真
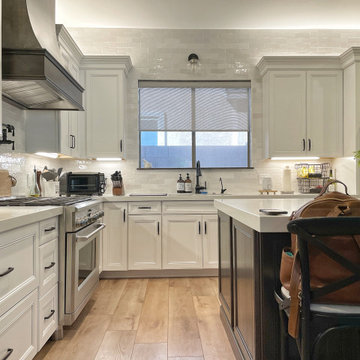
Transitional design using a variation of the Shaker door that has more going on across the door face. It's perfect for anyone who thinks Shaker is just too simple. The countertops are a white quartz with grey movement. We used the island to create contrast using a Cherry Slate color. The backsplash is a 3x6 subway tile with a twist. Rather than being a smooth ceramic, it's layered and pitted which provides more visual interest as light and shadow place across its face.
#kitchen #design #cabinets #kitchencabinets #kitchendesign #trends #kitchentrends #designtrends #modernkitchen #moderndesign #transitionaldesign #transitionalkitchens #farmhousekitchen #farmhousedesign #scottsdalekitchens #scottsdalecabinets #scottsdaledesign #phoenixkitchen #phoenixdesign #phoenixcabinets #kitchenideas #designideas #kitchendesignideas
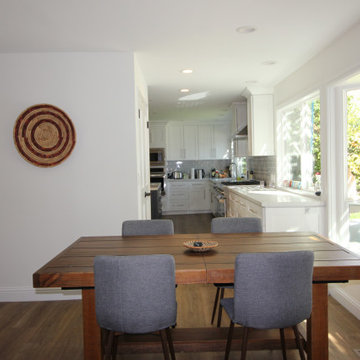
This early 70s 5 bedroom home underwent a complete overhaul which included new flooring throughout, new interior and entry doors, front patio tile, a complete kitchen remodel opening the kitchen to living spaces, master suite update with expanded bathroom and walk-in closet and kids bathroom refresh. Limited budget project for this expanded footprint kitchen meant using stock cabinetry throughout, with Semi-Handmade cladding for island for a pop of color. A 2-sided access pantry provided a cos-effective expansive storage solution. The dining space will receive a custom cushion for the window seat: the table expands to seat extended family. Behind the dining area is the step down family room and den with TV and fireplace.
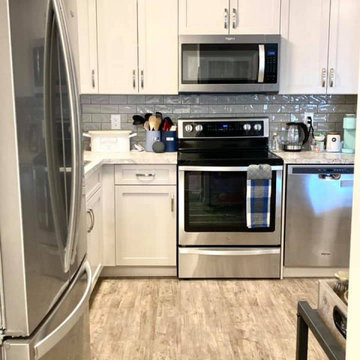
他の地域にあるお手頃価格の中くらいなトランジショナルスタイルのおしゃれなキッチン (ドロップインシンク、シェーカースタイル扉のキャビネット、ベージュのキャビネット、ラミネートカウンター、グレーのキッチンパネル、セラミックタイルのキッチンパネル、シルバーの調理設備、クッションフロア、ベージュの床、マルチカラーのキッチンカウンター) の写真
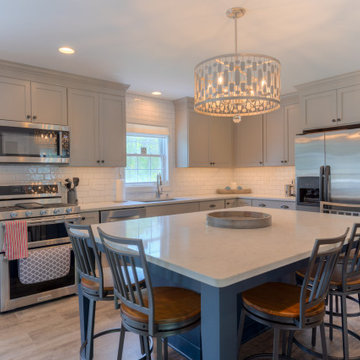
他の地域にある中くらいなトランジショナルスタイルのおしゃれなキッチン (シングルシンク、シェーカースタイル扉のキャビネット、グレーのキャビネット、クオーツストーンカウンター、白いキッチンパネル、セラミックタイルのキッチンパネル、シルバーの調理設備、クッションフロア、グレーの床、白いキッチンカウンター) の写真
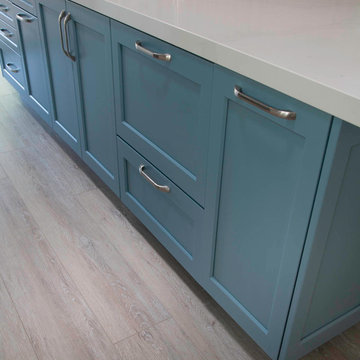
Cabinetry
サンディエゴにある高級な広いトランジショナルスタイルのおしゃれなキッチン (アンダーカウンターシンク、シェーカースタイル扉のキャビネット、白いキャビネット、クオーツストーンカウンター、グレーのキッチンパネル、セラミックタイルのキッチンパネル、パネルと同色の調理設備、クッションフロア、ベージュの床、白いキッチンカウンター) の写真
サンディエゴにある高級な広いトランジショナルスタイルのおしゃれなキッチン (アンダーカウンターシンク、シェーカースタイル扉のキャビネット、白いキャビネット、クオーツストーンカウンター、グレーのキッチンパネル、セラミックタイルのキッチンパネル、パネルと同色の調理設備、クッションフロア、ベージュの床、白いキッチンカウンター) の写真
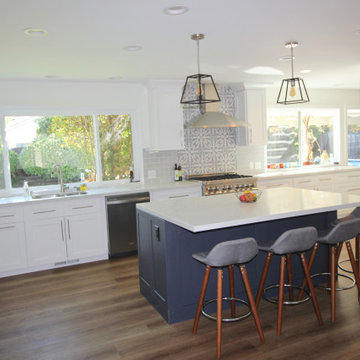
This early 70s 5 bedroom home underwent a complete overhaul which included new flooring throughout, new interior and entry doors, front patio tile, a complete kitchen remodel opening the kitchen to living spaces, master suite update with expanded bathroom and walk-in closet and kids bathroom refresh. Limited budget project for this expanded footprint kitchen meant using stock cabinetry thoughout, with Semi-Handmade cladding for island for a pop of color.
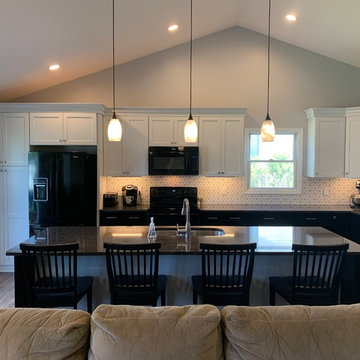
This gorgeous kitchen transformation features KraftMaid Cabinetry's Lyndale EverCore door in Dove White and Onyx, Corian Quartz in Grigione, and Berenson's Metro Collection hardware.
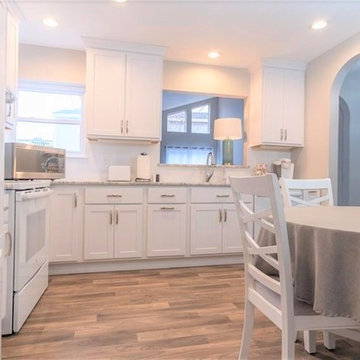
他の地域にある中くらいなトランジショナルスタイルのおしゃれなキッチン (アンダーカウンターシンク、シェーカースタイル扉のキャビネット、白いキャビネット、御影石カウンター、白いキッチンパネル、セラミックタイルのキッチンパネル、白い調理設備、クッションフロア、アイランドなし、茶色い床、グレーのキッチンカウンター) の写真
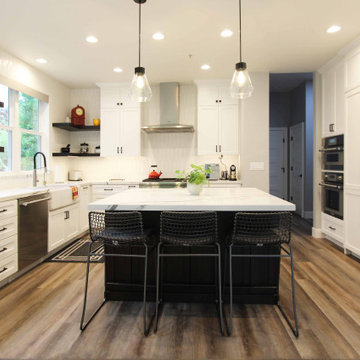
他の地域にある広いトランジショナルスタイルのおしゃれなキッチン (エプロンフロントシンク、シェーカースタイル扉のキャビネット、白いキャビネット、クオーツストーンカウンター、白いキッチンパネル、セラミックタイルのキッチンパネル、シルバーの調理設備、クッションフロア、茶色い床、白いキッチンカウンター) の写真
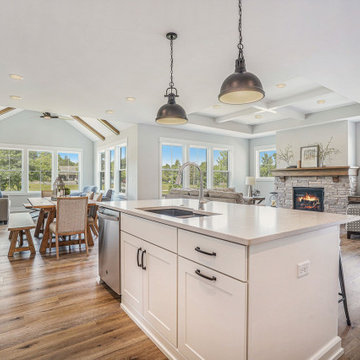
This quiet condo transitions beautifully from indoor living spaces to outdoor. An open concept layout provides the space necessary when family spends time through the holidays! Light gray interiors and transitional elements create a calming space. White beam details in the tray ceiling and stained beams in the vaulted sunroom bring a warm finish to the home.
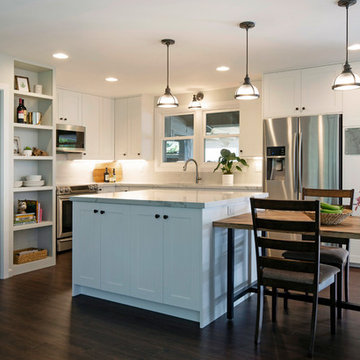
ハワイにある中くらいなトランジショナルスタイルのおしゃれなキッチン (アンダーカウンターシンク、シェーカースタイル扉のキャビネット、白いキャビネット、クオーツストーンカウンター、グレーのキッチンパネル、セラミックタイルのキッチンパネル、シルバーの調理設備、クッションフロア、茶色い床、白いキッチンカウンター) の写真
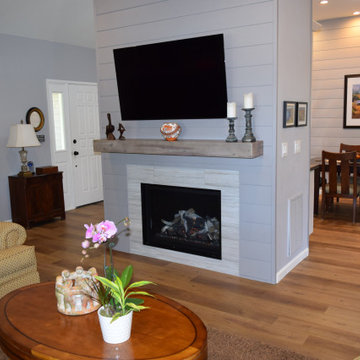
The goal was to enlarge the Kitchen, utilize the wasted space in the Family Room and Dining Room and remodel the Fireplace. We strategically removed dividing walls to create an "open plan" and relocated the dining room to the back of the space allowing for a larger, more efficient kitchen and an island with seating and a breakfast eating area. Instead of a down draft , or island hood, we selected a ceiling exhaust system that didn't obstruct the view. Opening up the wall from the entry to the dining area made a clear walkway to the kitchen. The "shiplap" was added to the fireplace and accent wall behind the dining table for texture and interest.
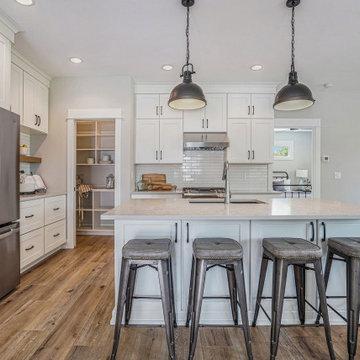
This quiet condo transitions beautifully from indoor living spaces to outdoor. An open concept layout provides the space necessary when family spends time through the holidays! Light gray interiors and transitional elements create a calming space. White beam details in the tray ceiling and stained beams in the vaulted sunroom bring a warm finish to the home.
トランジショナルスタイルのL型キッチン (セラミックタイルのキッチンパネル、シェーカースタイル扉のキャビネット、クッションフロア) の写真
8