お手頃価格のトランジショナルスタイルのL型キッチン (セラミックタイルのキッチンパネル) の写真
絞り込み:
資材コスト
並び替え:今日の人気順
写真 1〜20 枚目(全 4,974 枚)
1/5

フィラデルフィアにあるお手頃価格の広いトランジショナルスタイルのおしゃれなキッチン (シングルシンク、フラットパネル扉のキャビネット、中間色木目調キャビネット、珪岩カウンター、白いキッチンパネル、セラミックタイルのキッチンパネル、シルバーの調理設備、セメントタイルの床、白い床、白いキッチンカウンター) の写真

An update was needed for an outdated kitchen with spacing and workflow issues. The revamped design not only addressed safety concerns and improved functionality but also introduced full-height pullouts and a corner pantry to maximize storage efficiency. Installing the same flooring throughout the main floor of the house created a sense of cohesion and enhanced the visual flow in the home. A new lighting plan was implemented to deliver light to crucial areas to improve visibility and visual comfort while working in the kitchen, as well as contributed to a sense of spaciousness. Ultimately, the remodel resulted in a stylish, inviting, and efficient kitchen with unencumbered pathways to the work areas.

White square subway tile and Antique hexagon floor, this craftsmen kitchen spotlights the perfect balance of shape and pattern.
Tile Shown: 4x4 in Calcite; 8" Hexagon in Antique

The project brief was to modernise, renovate and extend an existing property in Walsall, UK. Maintaining a classic but modern style, the property was extended and finished with a light grey render and grey stone slip cladding. Large windows, lantern-style skylights and roof skylights allow plenty of light into the open-plan spaces and rooms.
The full-height stone clad gable to the rear houses the main staircase, receiving plenty of daylight
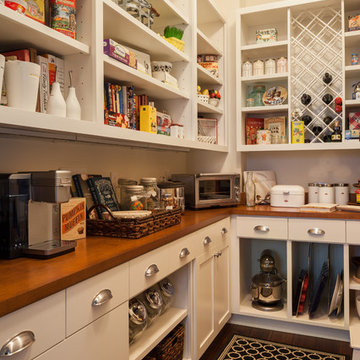
Kitchen pantry designed to maximize storage space. Wood countertop.
シアトルにあるお手頃価格の広いトランジショナルスタイルのおしゃれなキッチン (落し込みパネル扉のキャビネット、白いキャビネット、木材カウンター、白いキッチンパネル、セラミックタイルのキッチンパネル、パネルと同色の調理設備、濃色無垢フローリング) の写真
シアトルにあるお手頃価格の広いトランジショナルスタイルのおしゃれなキッチン (落し込みパネル扉のキャビネット、白いキャビネット、木材カウンター、白いキッチンパネル、セラミックタイルのキッチンパネル、パネルと同色の調理設備、濃色無垢フローリング) の写真

A spacious colonial in the heart of the waterfront community of Greenhaven still had its original 1950s kitchen. A renovation without an addition added space by reconfiguring, and the wall between kitchen and family room was removed to create open flow. A beautiful banquette was built where the family can enjoy breakfast overlooking the pool. Kitchen Design: Studio Dearborn. Interior decorating by Lorraine Levinson. All appliances: Thermador. Countertops: Pental Quartz Lattice. Hardware: Top Knobs Chareau Series Emerald Pulls and knobs. Stools and pendant lights: West Elm. Photography: Jeff McNamara.

SOMETIMES, A CLASSIC DESIGN IS ALL YOU NEED FOR AN OPEN-PLAN SPACE THAT WORKS FOR THE WHOLE FAMILY.
This client wanted to extend their existing space to create an open plan kitchen where the whole family could spend time together.
To meet this brief, we used the beautiful Shelford from our British kitchen range, with shaker doors in Inkwell Blue and Light Grey.
The stunning kitchen island added the wow factor to this design, where the sink was located and also some beautiful oak shelving to house books and accessories.
We used quartz composite worktops in Ice Branco throughout, Blanco sink and taps, and completed the space with AEG built-in and integrated appliances.
We also created a functional utility room, which complemented the main kitchen design.
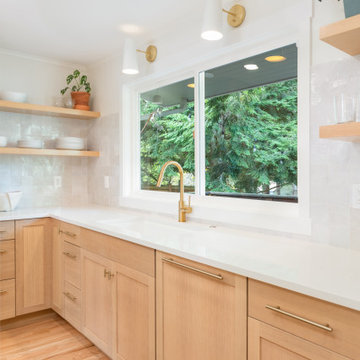
シアトルにあるお手頃価格の中くらいなトランジショナルスタイルのおしゃれなキッチン (アンダーカウンターシンク、シェーカースタイル扉のキャビネット、淡色木目調キャビネット、クオーツストーンカウンター、グレーのキッチンパネル、セラミックタイルのキッチンパネル、シルバーの調理設備、淡色無垢フローリング、茶色い床、白いキッチンカウンター) の写真

This vintage condo in the heart of Lincoln Park (Chicago, IL) needed an update that fit with all the traditional moldings and details, but the owner was looking for something more fun than a classic white and gray kitchen. The deep green and gold fixtures give the kitchen a bold, but elegant style. We maximized storage by adding additional cabinets and taking them to the ceiling, and finished with a traditional crown to align with much of the trim throughout the rest of the space. The floors are a more modern take on the vintage black/white hexagon that was popular around the time the condo building was constructed. The backsplash emulates something simple - a white tile, but adds in variation and a hand-made look give it an additional texture, and some movement against the counters, without being too busy.
https://123remodeling.com/ - Premium Kitchen & Bath Remodeling in Chicago and the North Shore suburbs.

Cabinet paint color: Cushing Green by Benjamin Moore
シカゴにあるお手頃価格の中くらいなトランジショナルスタイルのおしゃれなキッチン (エプロンフロントシンク、落し込みパネル扉のキャビネット、緑のキャビネット、御影石カウンター、白いキッチンパネル、セラミックタイルのキッチンパネル、シルバーの調理設備、濃色無垢フローリング、茶色い床、ベージュのキッチンカウンター) の写真
シカゴにあるお手頃価格の中くらいなトランジショナルスタイルのおしゃれなキッチン (エプロンフロントシンク、落し込みパネル扉のキャビネット、緑のキャビネット、御影石カウンター、白いキッチンパネル、セラミックタイルのキッチンパネル、シルバーの調理設備、濃色無垢フローリング、茶色い床、ベージュのキッチンカウンター) の写真

ニューヨークにあるお手頃価格の中くらいなトランジショナルスタイルのおしゃれなキッチン (アンダーカウンターシンク、シェーカースタイル扉のキャビネット、中間色木目調キャビネット、クオーツストーンカウンター、白いキッチンパネル、セラミックタイルのキッチンパネル、シルバーの調理設備、セラミックタイルの床、白いキッチンカウンター、黒い床) の写真
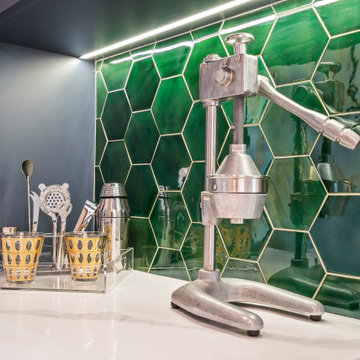
Luminous updated kitchen featuring Large Hexagons in 47 Vermont Pine
ミネアポリスにあるお手頃価格の広いトランジショナルスタイルのおしゃれなキッチン (ドロップインシンク、インセット扉のキャビネット、白いキャビネット、珪岩カウンター、緑のキッチンパネル、セラミックタイルのキッチンパネル、シルバーの調理設備、淡色無垢フローリング、茶色い床、白いキッチンカウンター) の写真
ミネアポリスにあるお手頃価格の広いトランジショナルスタイルのおしゃれなキッチン (ドロップインシンク、インセット扉のキャビネット、白いキャビネット、珪岩カウンター、緑のキッチンパネル、セラミックタイルのキッチンパネル、シルバーの調理設備、淡色無垢フローリング、茶色い床、白いキッチンカウンター) の写真
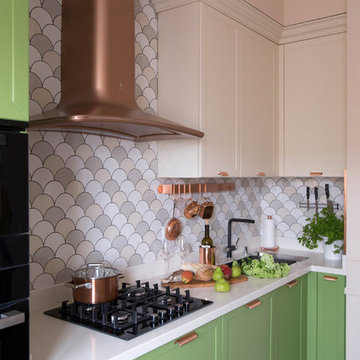
Дизайн интерьера: Софи Му. Фото: NASTROE Videoproduction. Плитка из кирпича XIX века: BrickTiles.Ru. Проект опубликован на сайте журнала ELLE Dedecoration в 2019-м году. Автор проекта рассказала: «Мы долго подбирали цвет кухни. Нам нужен был цвет молодого июньского папоротника - яркий, но благородный. И когда кухня наконец встала на свое место и заиграла медными ручками, кирпичная стена открылась нам в новом, еще более приятном свете».

Francis Combes
サンフランシスコにあるお手頃価格の広いトランジショナルスタイルのおしゃれなキッチン (アンダーカウンターシンク、シェーカースタイル扉のキャビネット、淡色木目調キャビネット、クオーツストーンカウンター、青いキッチンパネル、セラミックタイルのキッチンパネル、シルバーの調理設備、磁器タイルの床、アイランドなし、青い床、白いキッチンカウンター) の写真
サンフランシスコにあるお手頃価格の広いトランジショナルスタイルのおしゃれなキッチン (アンダーカウンターシンク、シェーカースタイル扉のキャビネット、淡色木目調キャビネット、クオーツストーンカウンター、青いキッチンパネル、セラミックタイルのキッチンパネル、シルバーの調理設備、磁器タイルの床、アイランドなし、青い床、白いキッチンカウンター) の写真
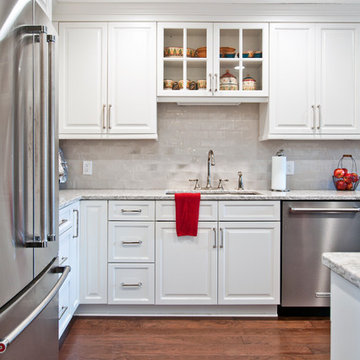
Photographer Melissa M Mills, Designer Terri Sears
ナッシュビルにあるお手頃価格の小さなトランジショナルスタイルのおしゃれなキッチン (アンダーカウンターシンク、レイズドパネル扉のキャビネット、白いキャビネット、クオーツストーンカウンター、グレーのキッチンパネル、セラミックタイルのキッチンパネル、シルバーの調理設備、無垢フローリング、アイランドなし、茶色い床、白いキッチンカウンター) の写真
ナッシュビルにあるお手頃価格の小さなトランジショナルスタイルのおしゃれなキッチン (アンダーカウンターシンク、レイズドパネル扉のキャビネット、白いキャビネット、クオーツストーンカウンター、グレーのキッチンパネル、セラミックタイルのキッチンパネル、シルバーの調理設備、無垢フローリング、アイランドなし、茶色い床、白いキッチンカウンター) の写真

Photos by Courtney Apple
ニューアークにあるお手頃価格の中くらいなトランジショナルスタイルのおしゃれなキッチン (アンダーカウンターシンク、シェーカースタイル扉のキャビネット、白いキャビネット、大理石カウンター、グレーのキッチンパネル、セラミックタイルのキッチンパネル、シルバーの調理設備、セラミックタイルの床、グレーのキッチンカウンター、グレーの床) の写真
ニューアークにあるお手頃価格の中くらいなトランジショナルスタイルのおしゃれなキッチン (アンダーカウンターシンク、シェーカースタイル扉のキャビネット、白いキャビネット、大理石カウンター、グレーのキッチンパネル、セラミックタイルのキッチンパネル、シルバーの調理設備、セラミックタイルの床、グレーのキッチンカウンター、グレーの床) の写真
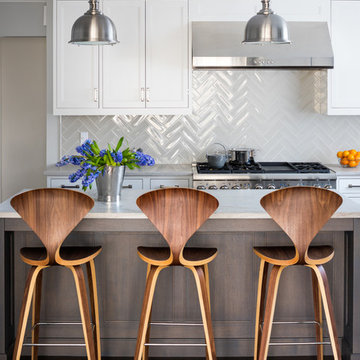
A young family moving from NYC to their first home in Westchester County found this delightful colonial in Larchmont New York. Studio Dearborn teamed up with Classic Construction Group to redesign space. They stole four feet from the adjacent family room to accommodate a new, classic white kitchen open to the family room. Kitchen design and custom cabinetry by Studio Dearborn. The inset cabinetry in Benjamin Moore White Heron is crafted from solid maple. The island is crafted from Rift sawn oak in a custom charcoal stain. White Macauba countertops give a soft earthy ambiance to the room. Cherner style stools are walnut veneer.
Contractor, Classic Construction Group. White Macauba countertops by Rye Marble and Stone. Appliances by Thermador; Cabinetry color: Benjamin Moore White Heron. Hardware by Hickory Hardware Studio collection. Backsplash tile by Adex Liso in Surf Gray. Photography Adam Kane Macchia.
cchia.

ソルトレイクシティにあるお手頃価格の中くらいなトランジショナルスタイルのおしゃれなキッチン (エプロンフロントシンク、シェーカースタイル扉のキャビネット、白いキャビネット、クオーツストーンカウンター、白いキッチンパネル、セラミックタイルのキッチンパネル、シルバーの調理設備、濃色無垢フローリング、茶色い床) の写真
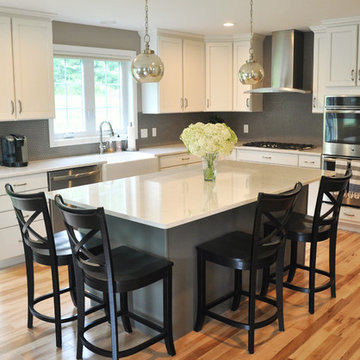
Lindsay Parnagian
バーリントンにあるお手頃価格の広いトランジショナルスタイルのおしゃれなキッチン (エプロンフロントシンク、シェーカースタイル扉のキャビネット、白いキャビネット、クオーツストーンカウンター、グレーのキッチンパネル、セラミックタイルのキッチンパネル、シルバーの調理設備、淡色無垢フローリング) の写真
バーリントンにあるお手頃価格の広いトランジショナルスタイルのおしゃれなキッチン (エプロンフロントシンク、シェーカースタイル扉のキャビネット、白いキャビネット、クオーツストーンカウンター、グレーのキッチンパネル、セラミックタイルのキッチンパネル、シルバーの調理設備、淡色無垢フローリング) の写真

The builder, Stellar Blu, wanted something a little different for this Parade of Homes home but Wake Forest can be a tricky market and so it was important to maintain marketability. We chose to use leaded glass, LED in cabinet lighting and other subtile features to create a timeless design.
Photo by Tad Davis Photography
お手頃価格のトランジショナルスタイルのL型キッチン (セラミックタイルのキッチンパネル) の写真
1