トランジショナルスタイルの独立型キッチン (セメントタイルのキッチンパネル、大理石のキッチンパネル、シェーカースタイル扉のキャビネット、クオーツストーンカウンター、ソープストーンカウンター) の写真
絞り込み:
資材コスト
並び替え:今日の人気順
写真 1〜20 枚目(全 361 枚)

Cabinets were updated with an amazing green paint color, the layout was reconfigured, and beautiful nature-themed textures were added throughout. The bold cabinet color, rich wood finishes, and warm metal tones featured in this kitchen are second to none!
Cabinetry Color: Rainy Afternoon by Benjamin Moore
Walls: Revere Pewter by Benjamin Moore
Island and shelves: Knotty Alder in "Winter" stain
Photo credit: Picture Perfect House
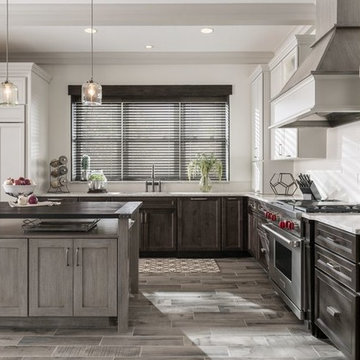
ニューオリンズにある高級な中くらいなトランジショナルスタイルのおしゃれなキッチン (アンダーカウンターシンク、シェーカースタイル扉のキャビネット、グレーのキャビネット、クオーツストーンカウンター、白いキッチンパネル、セメントタイルのキッチンパネル、シルバーの調理設備、磁器タイルの床) の写真

ニューヨークにある高級な広いトランジショナルスタイルのおしゃれなキッチン (エプロンフロントシンク、シェーカースタイル扉のキャビネット、淡色木目調キャビネット、クオーツストーンカウンター、白いキッチンパネル、大理石のキッチンパネル、パネルと同色の調理設備、濃色無垢フローリング、茶色い床、白いキッチンカウンター) の写真
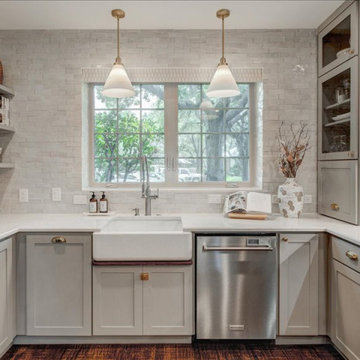
Eat-in kitchen - large transitional brown floor and dark wood floor eat-in kitchen idea in with shaker cabinets, quartz countertops, white backsplash, stainless steel appliances, grayish countertops and a farmhouse sink -
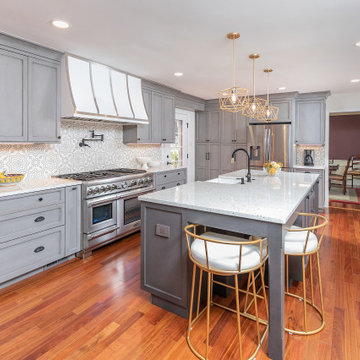
This beautiful kitchen features custom Euro (Frameless) style cabinetry by Mouser Centra. Light grey stained cherry cabinets on Perimeter, dark grey stained cherry cabinets on Island. Cement Tile on Backsplash. Hardware by Emtek. The soffit could not be eliminated, so a hidden pipe chase was created on all of the wall cabinets and hood on the range wall. A pop-out outlet by Legrand in a complimentary color was placed on either side of the island. A pull-out mixer lift was placed on the back of the island, with an electrical outlet inside the cabinet. A plug mold was used under the wall cabinets to give the backsplash a seamless look. A pull-out utensil storage cabinet was placed next to the range. The farm sink is located in the island. The island has seating for two.
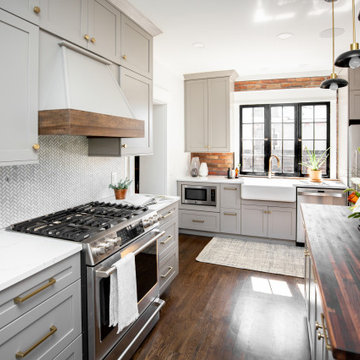
With a baby on the way and old cabinets falling apart at the seams, a kitchen remodel was the number one priority for our clients in their charming, historic Denver home. It was essential to make the kitchen feel more spacious and open, while still maintaining it’s original footprint and privacy from the rest of the house. Cabinets on three out of four walls caved into the center of the kitchen, making it feel small and difficult for even two people to be moving about! By eliminating cabinetry on the west wall, we were able to not only make the kitchen feel bigger and brighter, but we also revealed the characteristic exposed brick that was hiding behind a string of cabinets! The brick wall adds so much character and, paired with the wainscoting, is a beautiful nod to the home’s historic charm. As passionate cooks and hosts, it was crucial for our clients to have an island to utilize the counter space for prepping food and having a place for friends or family to sit and chat while they cooked a meal. Small but mighty, the island is the center of attention with a beautiful black walnut butcher block countertop, cabinets for storage, and seating for three! Our favorite feature in this kitchen sits just above the gas range; the custom wood surround on the range hood was handcrafted onsite as the final finishing touch. The elements of the natural wood, soft French grey cabinets, satin brass hardware and intricate marble herringbone backsplash all come together on this one wall, giving you a moment of cohesive glee. We are thrilled with the transformation, and our clients are elated to have a beautiful new kitchen for their new, growing family.
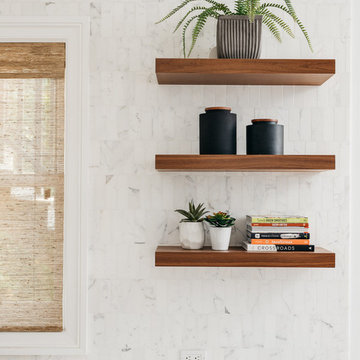
Full height Carrara marble tile backsplash with walnut floating shelves and Hartman + Forbes woven window shades. Photo by Christopher Stark.
サンフランシスコにある高級な中くらいなトランジショナルスタイルのおしゃれなキッチン (アンダーカウンターシンク、シェーカースタイル扉のキャビネット、白いキャビネット、クオーツストーンカウンター、白いキッチンパネル、大理石のキッチンパネル、シルバーの調理設備、淡色無垢フローリング、ベージュの床、白いキッチンカウンター) の写真
サンフランシスコにある高級な中くらいなトランジショナルスタイルのおしゃれなキッチン (アンダーカウンターシンク、シェーカースタイル扉のキャビネット、白いキャビネット、クオーツストーンカウンター、白いキッチンパネル、大理石のキッチンパネル、シルバーの調理設備、淡色無垢フローリング、ベージュの床、白いキッチンカウンター) の写真
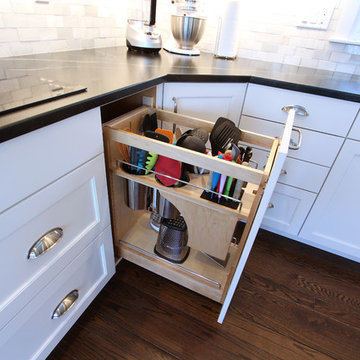
他の地域にある高級な広いトランジショナルスタイルのおしゃれなキッチン (アンダーカウンターシンク、シェーカースタイル扉のキャビネット、白いキャビネット、ソープストーンカウンター、マルチカラーのキッチンパネル、大理石のキッチンパネル、シルバーの調理設備、濃色無垢フローリング、茶色い床、黒いキッチンカウンター) の写真
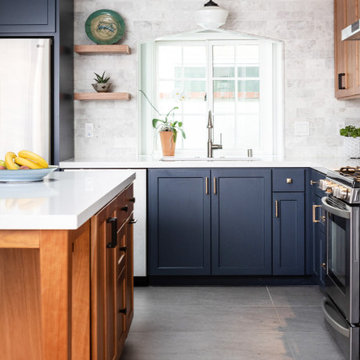
1921 Spanish Bungalow Kitchen Renovation included all new cabinetry, countertops, backsplash, flooring, appliances and lighting. Beautiful two-tone update is complimentary to the marble backsplash and mixed metals of the hardware. Open shelves, with integrated lighting are a wonderful design accent.
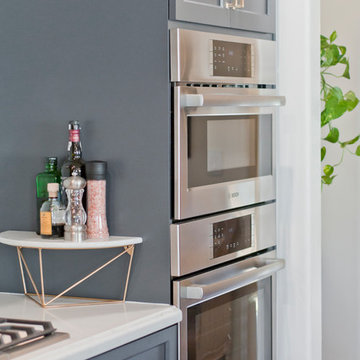
Avesha Michael
ロサンゼルスにあるお手頃価格の中くらいなトランジショナルスタイルのおしゃれなキッチン (アンダーカウンターシンク、シェーカースタイル扉のキャビネット、青いキャビネット、クオーツストーンカウンター、白いキッチンパネル、大理石のキッチンパネル、シルバーの調理設備、無垢フローリング、茶色い床、白いキッチンカウンター) の写真
ロサンゼルスにあるお手頃価格の中くらいなトランジショナルスタイルのおしゃれなキッチン (アンダーカウンターシンク、シェーカースタイル扉のキャビネット、青いキャビネット、クオーツストーンカウンター、白いキッチンパネル、大理石のキッチンパネル、シルバーの調理設備、無垢フローリング、茶色い床、白いキッチンカウンター) の写真
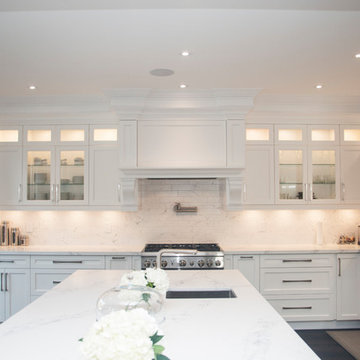
トロントにある広いトランジショナルスタイルのおしゃれなキッチン (アンダーカウンターシンク、シェーカースタイル扉のキャビネット、白いキャビネット、クオーツストーンカウンター、白いキッチンパネル、大理石のキッチンパネル、シルバーの調理設備、濃色無垢フローリング、茶色い床、白いキッチンカウンター) の写真
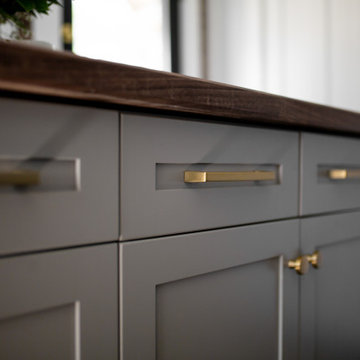
With a baby on the way and old cabinets falling apart at the seams, a kitchen remodel was the number one priority for our clients in their charming, historic Denver home. It was essential to make the kitchen feel more spacious and open, while still maintaining it’s original footprint and privacy from the rest of the house. Cabinets on three out of four walls caved into the center of the kitchen, making it feel small and difficult for even two people to be moving about! By eliminating cabinetry on the west wall, we were able to not only make the kitchen feel bigger and brighter, but we also revealed the characteristic exposed brick that was hiding behind a string of cabinets! The brick wall adds so much character and, paired with the wainscoting, is a beautiful nod to the home’s historic charm. As passionate cooks and hosts, it was crucial for our clients to have an island to utilize the counter space for prepping food and having a place for friends or family to sit and chat while they cooked a meal. Small but mighty, the island is the center of attention with a beautiful black walnut butcher block countertop, cabinets for storage, and seating for three! Our favorite feature in this kitchen sits just above the gas range; the custom wood surround on the range hood was handcrafted onsite as the final finishing touch. The elements of the natural wood, soft French grey cabinets, satin brass hardware and intricate marble herringbone backsplash all come together on this one wall, giving you a moment of cohesive glee. We are thrilled with the transformation, and our clients are elated to have a beautiful new kitchen for their new, growing family.
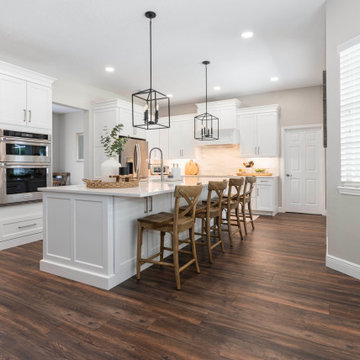
オーランドにある高級な広いトランジショナルスタイルのおしゃれなキッチン (エプロンフロントシンク、シェーカースタイル扉のキャビネット、白いキャビネット、クオーツストーンカウンター、白いキッチンパネル、大理石のキッチンパネル、シルバーの調理設備、濃色無垢フローリング、白いキッチンカウンター) の写真
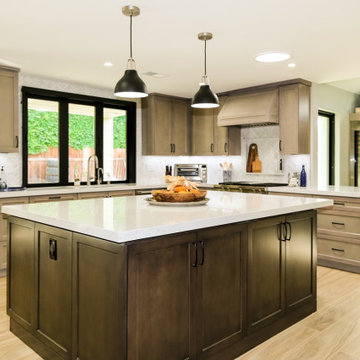
オレンジカウンティにある中くらいなトランジショナルスタイルのおしゃれなキッチン (シェーカースタイル扉のキャビネット、ベージュのキャビネット、クオーツストーンカウンター、白いキッチンパネル、大理石のキッチンパネル、シルバーの調理設備、淡色無垢フローリング、茶色い床、白いキッチンカウンター) の写真
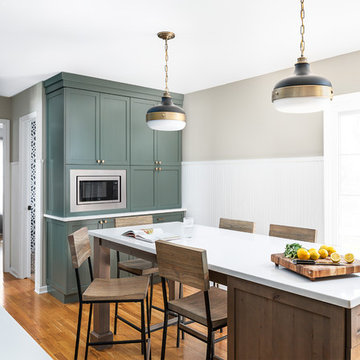
Cabinets were updated with an amazing green paint color, the layout was reconfigured, and beautiful nature-themed textures were added throughout. The bold cabinet color, rich wood finishes, and warm metal tones featured in this kitchen are second to none!
Cabinetry Color: Rainy Afternoon by Benjamin Moore
Walls: Revere Pewter by Benjamin Moore
Island and shelves: Knotty Alder in "Winter" stain
Photo credit: Picture Perfect House
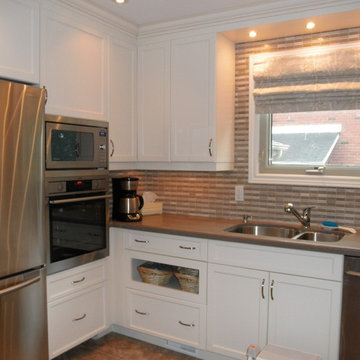
トロントにある小さなトランジショナルスタイルのおしゃれなキッチン (アンダーカウンターシンク、シェーカースタイル扉のキャビネット、白いキャビネット、クオーツストーンカウンター、グレーのキッチンパネル、大理石のキッチンパネル、シルバーの調理設備、磁器タイルの床、マルチカラーの床) の写真
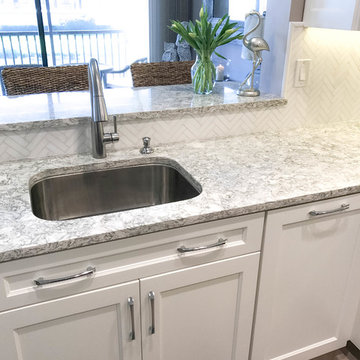
Designer: Brittany Hutt
オーランドにあるお手頃価格の中くらいなトランジショナルスタイルのおしゃれなキッチン (アンダーカウンターシンク、シェーカースタイル扉のキャビネット、白いキャビネット、クオーツストーンカウンター、白いキッチンパネル、大理石のキッチンパネル、シルバーの調理設備、磁器タイルの床、アイランドなし、ベージュの床) の写真
オーランドにあるお手頃価格の中くらいなトランジショナルスタイルのおしゃれなキッチン (アンダーカウンターシンク、シェーカースタイル扉のキャビネット、白いキャビネット、クオーツストーンカウンター、白いキッチンパネル、大理石のキッチンパネル、シルバーの調理設備、磁器タイルの床、アイランドなし、ベージュの床) の写真
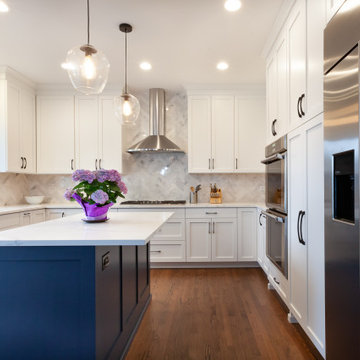
シカゴにあるお手頃価格の中くらいなトランジショナルスタイルのおしゃれなキッチン (アンダーカウンターシンク、シェーカースタイル扉のキャビネット、白いキャビネット、クオーツストーンカウンター、白いキッチンパネル、大理石のキッチンパネル、シルバーの調理設備、無垢フローリング、茶色い床、白いキッチンカウンター) の写真
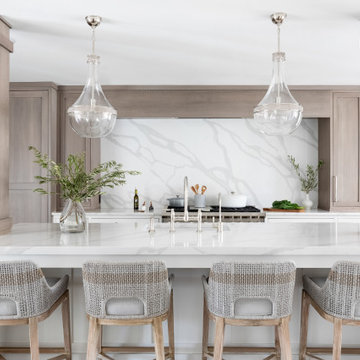
ニューヨークにある高級な広いトランジショナルスタイルのおしゃれなキッチン (エプロンフロントシンク、シェーカースタイル扉のキャビネット、淡色木目調キャビネット、クオーツストーンカウンター、白いキッチンパネル、大理石のキッチンパネル、パネルと同色の調理設備、濃色無垢フローリング、茶色い床、白いキッチンカウンター) の写真
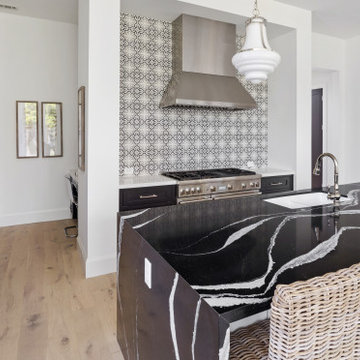
ヒューストンにあるラグジュアリーな巨大なトランジショナルスタイルのおしゃれなキッチン (アンダーカウンターシンク、シェーカースタイル扉のキャビネット、黒いキャビネット、クオーツストーンカウンター、マルチカラーのキッチンパネル、セメントタイルのキッチンパネル、シルバーの調理設備、無垢フローリング、茶色い床、黒いキッチンカウンター) の写真
トランジショナルスタイルの独立型キッチン (セメントタイルのキッチンパネル、大理石のキッチンパネル、シェーカースタイル扉のキャビネット、クオーツストーンカウンター、ソープストーンカウンター) の写真
1