トランジショナルスタイルのキッチン (セメントタイルのキッチンパネル、大理石のキッチンパネル、ボーダータイルのキッチンパネル、大理石の床) の写真
絞り込み:
資材コスト
並び替え:今日の人気順
写真 1〜20 枚目(全 332 枚)

ナッシュビルにあるラグジュアリーな巨大なトランジショナルスタイルのおしゃれなキッチン (アンダーカウンターシンク、インセット扉のキャビネット、白いキャビネット、珪岩カウンター、白いキッチンパネル、大理石のキッチンパネル、シルバーの調理設備、大理石の床、白い床、白いキッチンカウンター) の写真

ミネアポリスにあるラグジュアリーな広いトランジショナルスタイルのおしゃれなキッチン (ダブルシンク、シェーカースタイル扉のキャビネット、濃色木目調キャビネット、御影石カウンター、マルチカラーのキッチンパネル、ボーダータイルのキッチンパネル、シルバーの調理設備、大理石の床、白い床) の写真
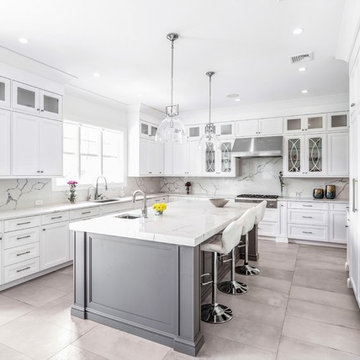
ニューヨークにある広いトランジショナルスタイルのおしゃれなキッチン (アンダーカウンターシンク、落し込みパネル扉のキャビネット、白いキャビネット、大理石カウンター、白いキッチンパネル、大理石のキッチンパネル、シルバーの調理設備、大理石の床、グレーの床、白いキッチンカウンター) の写真
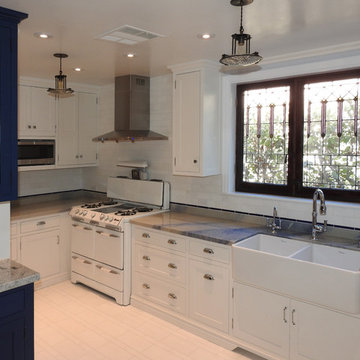
Reconfigure an dark and cramped original kitchen, laundry porch and bathroom to accommodate a more generous kitchen and bathroom. The laundry room was moved to another space closer to the bedrooms. The bathroom had to be accessible from both the adjacent bedroom and the hallway. The Client wanted to keep the feeling of the original house's style plus reuse her vintage stove and create a space she would love to cook in with great light and modern conveniences.
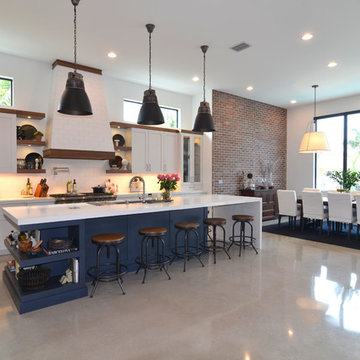
マイアミにある高級な中くらいなトランジショナルスタイルのおしゃれなキッチン (白いキャビネット、クオーツストーンカウンター、白いキッチンパネル、大理石のキッチンパネル、シルバーの調理設備、大理石の床、白い床、シェーカースタイル扉のキャビネット) の写真
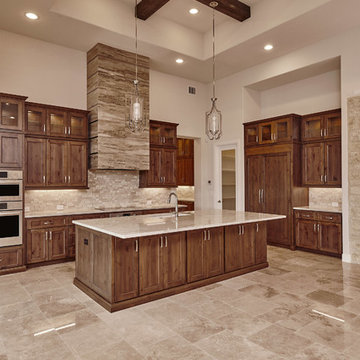
This transitional kitchen is a timeless, unique, clean and fine lines with a polished marble counter top and flooring. The vent hood is a custom piece and the cabinetry is built in custom and stained to perfection.
Wood:
Knotty Alder
Finish: Pecan with a
light shade
Door Style:
CS5-125N-FLAT
Countertops:
Quartzite
Taj Mahal
3CM Square Edge
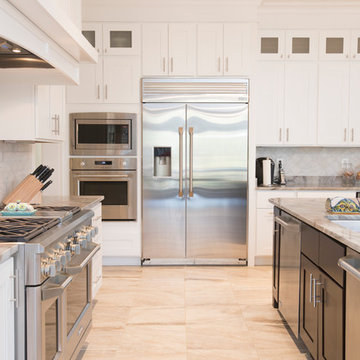
ボルチモアにある広いトランジショナルスタイルのおしゃれなキッチン (アンダーカウンターシンク、シェーカースタイル扉のキャビネット、白いキャビネット、大理石カウンター、グレーのキッチンパネル、大理石のキッチンパネル、シルバーの調理設備、大理石の床、グレーの床、グレーのキッチンカウンター) の写真
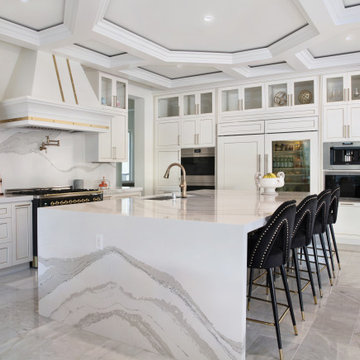
オレンジカウンティにある中くらいなトランジショナルスタイルのおしゃれなキッチン (アンダーカウンターシンク、シェーカースタイル扉のキャビネット、白いキャビネット、クオーツストーンカウンター、白いキッチンパネル、大理石のキッチンパネル、シルバーの調理設備、大理石の床、グレーの床、白いキッチンカウンター) の写真

The original space was a long, narrow room, with a tv and sofa on one end, and a dining table on the other. Both zones felt completely disjointed and at loggerheads with one another. Attached to the space, through glazed double doors, was a small kitchen area, illuminated in borrowed light from the conservatory and an uninspiring roof light in a connecting space.
But our designers knew exactly what to do with this home that had so much untapped potential. Starting by moving the kitchen into the generously sized orangery space, with informal seating around a breakfast bar. Creating a bright, welcoming, and social environment to prepare family meals and relax together in close proximity. In the warmer months the French doors, positioned within this kitchen zone, open out to a comfortable outdoor living space where the family can enjoy a chilled glass of wine and a BBQ on a cool summers evening.
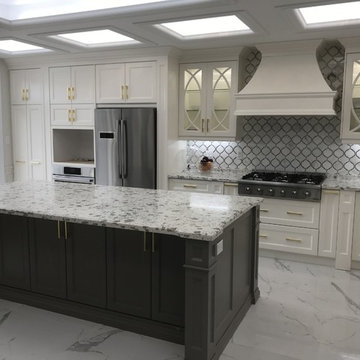
トロントにある広いトランジショナルスタイルのおしゃれなキッチン (落し込みパネル扉のキャビネット、白いキャビネット、御影石カウンター、グレーのキッチンパネル、大理石のキッチンパネル、シルバーの調理設備、大理石の床、グレーの床、グレーのキッチンカウンター) の写真
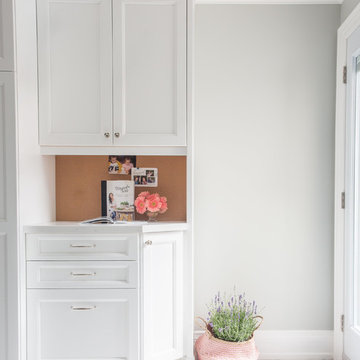
This kitchen and all its sparkle! The new kitchen is bright, light, modern and ever so functional. The slight chalky finish of the grey island offsets all the new pretty white cabinetry with the porcelain large scale floor tiles. The backsplash ties it all together with its intricate white and grey marble mosaic. Hits of chrome and splashes of blue add interest and fun to this beautiful room.
Your family command centre is a wonderful, personal but yet functional touch.
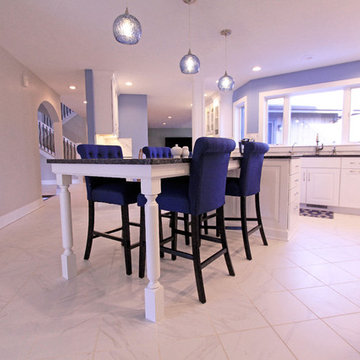
グランドラピッズにある中くらいなトランジショナルスタイルのおしゃれなキッチン (ダブルシンク、レイズドパネル扉のキャビネット、白いキャビネット、御影石カウンター、グレーのキッチンパネル、大理石のキッチンパネル、シルバーの調理設備、大理石の床、白い床、黒いキッチンカウンター) の写真
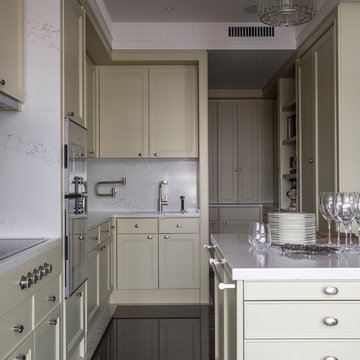
Дизайнер - Татьяна Никитина. Стилист - Мария Мироненко. Фотограф - Евгений Кулибаба.
モスクワにある高級な広いトランジショナルスタイルのおしゃれなキッチン (一体型シンク、クオーツストーンカウンター、白いキッチンパネル、大理石のキッチンパネル、大理石の床、黒い床、ベージュのキャビネット、シルバーの調理設備、白いキッチンカウンター、落し込みパネル扉のキャビネット) の写真
モスクワにある高級な広いトランジショナルスタイルのおしゃれなキッチン (一体型シンク、クオーツストーンカウンター、白いキッチンパネル、大理石のキッチンパネル、大理石の床、黒い床、ベージュのキャビネット、シルバーの調理設備、白いキッチンカウンター、落し込みパネル扉のキャビネット) の写真
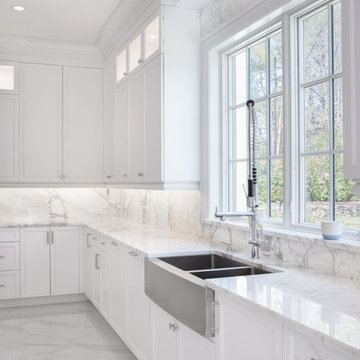
Bright, white, open and airy! A perfect marriage of modern style and elegance. I wood island (with wood countertop) accentuate the Rochon custom white skate cabinets. This kitchen also features Wolf Subzero appliances, marble tile, a stainless steel farmhouse sink.

Custom kitchen from Reed Brothers Joinery with pendant lights by Il Finale from Light Co,
他の地域にある高級な中くらいなトランジショナルスタイルのおしゃれなキッチン (ダブルシンク、シェーカースタイル扉のキャビネット、青いキャビネット、大理石カウンター、グレーのキッチンパネル、大理石のキッチンパネル、シルバーの調理設備、大理石の床、グレーの床、グレーのキッチンカウンター、板張り天井) の写真
他の地域にある高級な中くらいなトランジショナルスタイルのおしゃれなキッチン (ダブルシンク、シェーカースタイル扉のキャビネット、青いキャビネット、大理石カウンター、グレーのキッチンパネル、大理石のキッチンパネル、シルバーの調理設備、大理石の床、グレーの床、グレーのキッチンカウンター、板張り天井) の写真
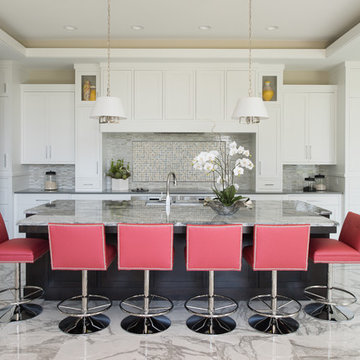
ミネアポリスにある広いトランジショナルスタイルのおしゃれなキッチン (シェーカースタイル扉のキャビネット、白いキャビネット、御影石カウンター、グレーのキッチンパネル、大理石のキッチンパネル、パネルと同色の調理設備、大理石の床、グレーの床) の写真
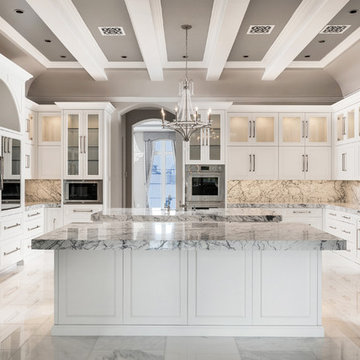
World Renowned Architecture Firm Fratantoni Design created this beautiful home! They design home plans for families all over the world in any size and style. They also have in-house Interior Designer Firm Fratantoni Interior Designers and world class Luxury Home Building Firm Fratantoni Luxury Estates! Hire one or all three companies to design and build and or remodel your home!
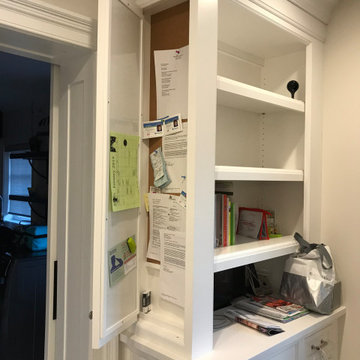
Luxury Rutt Cabinetry Brand - Kitchen designed with Ruskin cabinetry style. White perimeter cabinetry and wood stained island. Shelf cabinet designed with hidden note board. Exquisite marble water jet backsplash, quartz counter top, stainless appliances, custom hood. Marble floors.
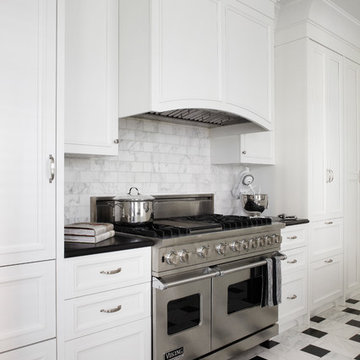
Werner Straube Photography
シカゴにあるラグジュアリーな広いトランジショナルスタイルのおしゃれなキッチン (落し込みパネル扉のキャビネット、白いキャビネット、オニキスカウンター、グレーのキッチンパネル、大理石のキッチンパネル、シルバーの調理設備、大理石の床、マルチカラーの床、黒いキッチンカウンター、折り上げ天井) の写真
シカゴにあるラグジュアリーな広いトランジショナルスタイルのおしゃれなキッチン (落し込みパネル扉のキャビネット、白いキャビネット、オニキスカウンター、グレーのキッチンパネル、大理石のキッチンパネル、シルバーの調理設備、大理石の床、マルチカラーの床、黒いキッチンカウンター、折り上げ天井) の写真
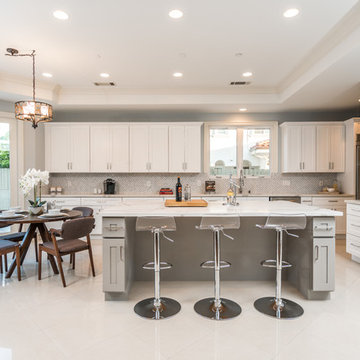
ロサンゼルスにあるトランジショナルスタイルのおしゃれなアイランドキッチン (アンダーカウンターシンク、シェーカースタイル扉のキャビネット、白いキャビネット、クオーツストーンカウンター、グレーのキッチンパネル、大理石のキッチンパネル、シルバーの調理設備、大理石の床、白い床) の写真
トランジショナルスタイルのキッチン (セメントタイルのキッチンパネル、大理石のキッチンパネル、ボーダータイルのキッチンパネル、大理石の床) の写真
1