ブラウンのトランジショナルスタイルのキッチン (レンガのキッチンパネル、茶色い床) の写真
絞り込み:
資材コスト
並び替え:今日の人気順
写真 121〜140 枚目(全 238 枚)
1/5
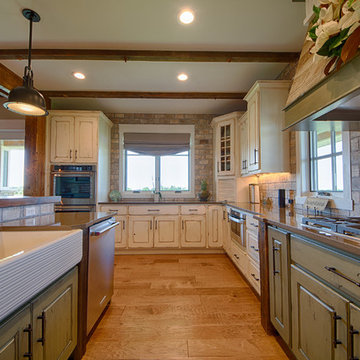
デンバーにある広いトランジショナルスタイルのおしゃれなキッチン (エプロンフロントシンク、白いキャビネット、ベージュキッチンパネル、レンガのキッチンパネル、シルバーの調理設備、無垢フローリング、茶色い床) の写真
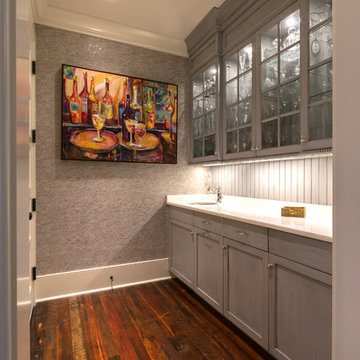
チャールストンにある広いトランジショナルスタイルのおしゃれなキッチン (アンダーカウンターシンク、インセット扉のキャビネット、白いキャビネット、珪岩カウンター、赤いキッチンパネル、レンガのキッチンパネル、シルバーの調理設備、濃色無垢フローリング、茶色い床) の写真
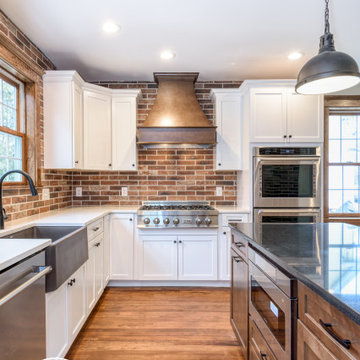
ニューヨークにあるお手頃価格の中くらいなトランジショナルスタイルのおしゃれなキッチン (エプロンフロントシンク、シェーカースタイル扉のキャビネット、白いキャビネット、クオーツストーンカウンター、茶色いキッチンパネル、レンガのキッチンパネル、シルバーの調理設備、無垢フローリング、茶色い床、白いキッチンカウンター) の写真
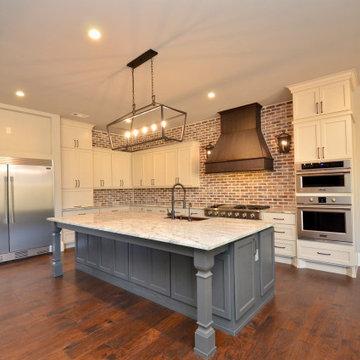
ヒューストンにあるラグジュアリーな巨大なトランジショナルスタイルのおしゃれなキッチン (エプロンフロントシンク、フラットパネル扉のキャビネット、グレーのキャビネット、御影石カウンター、レンガのキッチンパネル、シルバーの調理設備、濃色無垢フローリング、茶色い床、白いキッチンカウンター) の写真
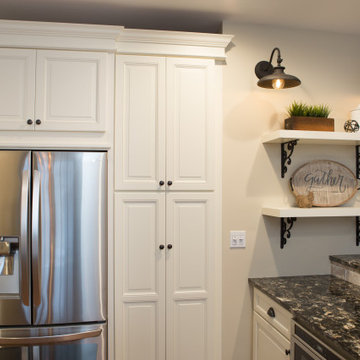
シカゴにある高級な中くらいなトランジショナルスタイルのおしゃれなキッチン (エプロンフロントシンク、落し込みパネル扉のキャビネット、淡色木目調キャビネット、御影石カウンター、ベージュキッチンパネル、レンガのキッチンパネル、シルバーの調理設備、無垢フローリング、茶色い床、マルチカラーのキッチンカウンター) の写真
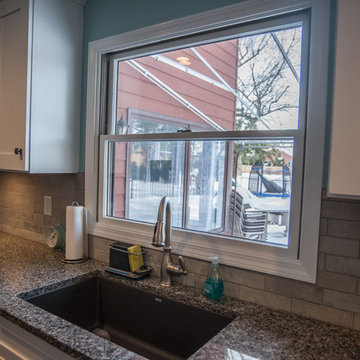
Final Kitchen Remodel
ニューヨークにある高級な広いトランジショナルスタイルのおしゃれなキッチン (ドロップインシンク、シェーカースタイル扉のキャビネット、白いキャビネット、御影石カウンター、グレーのキッチンパネル、レンガのキッチンパネル、シルバーの調理設備、濃色無垢フローリング、茶色い床) の写真
ニューヨークにある高級な広いトランジショナルスタイルのおしゃれなキッチン (ドロップインシンク、シェーカースタイル扉のキャビネット、白いキャビネット、御影石カウンター、グレーのキッチンパネル、レンガのキッチンパネル、シルバーの調理設備、濃色無垢フローリング、茶色い床) の写真
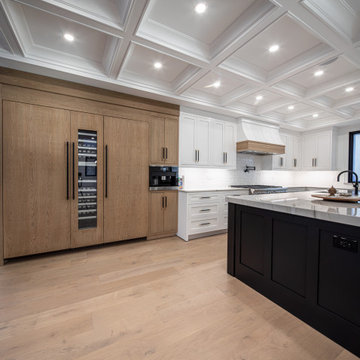
Kitchen with custom wide plank flooring, white and black cabinets, white walls, and paneled appliances.
シカゴにある高級な広いトランジショナルスタイルのおしゃれなキッチン (シングルシンク、インセット扉のキャビネット、白いキャビネット、大理石カウンター、白いキッチンパネル、レンガのキッチンパネル、パネルと同色の調理設備、濃色無垢フローリング、茶色い床、グレーのキッチンカウンター、格子天井) の写真
シカゴにある高級な広いトランジショナルスタイルのおしゃれなキッチン (シングルシンク、インセット扉のキャビネット、白いキャビネット、大理石カウンター、白いキッチンパネル、レンガのキッチンパネル、パネルと同色の調理設備、濃色無垢フローリング、茶色い床、グレーのキッチンカウンター、格子天井) の写真
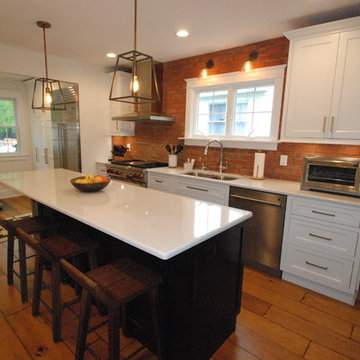
The client wanted an island for an expanded work area and seating.
ニューヨークにある中くらいなトランジショナルスタイルのおしゃれなキッチン (ダブルシンク、インセット扉のキャビネット、黒いキャビネット、クオーツストーンカウンター、赤いキッチンパネル、レンガのキッチンパネル、シルバーの調理設備、無垢フローリング、茶色い床) の写真
ニューヨークにある中くらいなトランジショナルスタイルのおしゃれなキッチン (ダブルシンク、インセット扉のキャビネット、黒いキャビネット、クオーツストーンカウンター、赤いキッチンパネル、レンガのキッチンパネル、シルバーの調理設備、無垢フローリング、茶色い床) の写真
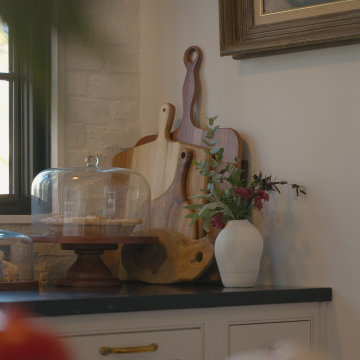
painted white brick backsplash with soapstone countertop, brass hardware, beaded inset cabinets, beige cabinets, lacanche range
ポートランドにある高級な広いトランジショナルスタイルのおしゃれなキッチン (インセット扉のキャビネット、ソープストーンカウンター、白いキッチンパネル、レンガのキッチンパネル、パネルと同色の調理設備、濃色無垢フローリング、茶色い床、黒いキッチンカウンター) の写真
ポートランドにある高級な広いトランジショナルスタイルのおしゃれなキッチン (インセット扉のキャビネット、ソープストーンカウンター、白いキッチンパネル、レンガのキッチンパネル、パネルと同色の調理設備、濃色無垢フローリング、茶色い床、黒いキッチンカウンター) の写真
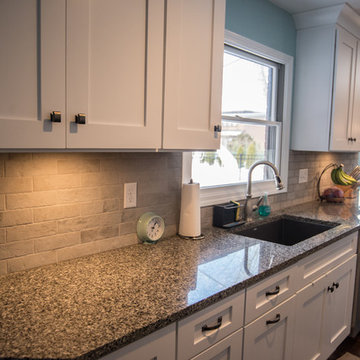
Final Kitchen Remodel
ニューヨークにある高級な広いトランジショナルスタイルのおしゃれなキッチン (ドロップインシンク、シェーカースタイル扉のキャビネット、白いキャビネット、御影石カウンター、グレーのキッチンパネル、レンガのキッチンパネル、シルバーの調理設備、濃色無垢フローリング、茶色い床) の写真
ニューヨークにある高級な広いトランジショナルスタイルのおしゃれなキッチン (ドロップインシンク、シェーカースタイル扉のキャビネット、白いキャビネット、御影石カウンター、グレーのキッチンパネル、レンガのキッチンパネル、シルバーの調理設備、濃色無垢フローリング、茶色い床) の写真
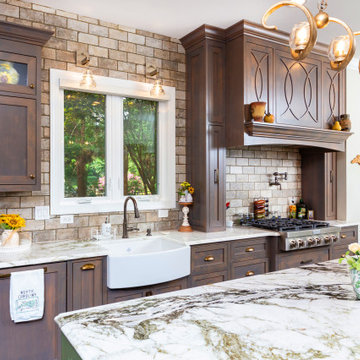
シャーロットにある高級な中くらいなトランジショナルスタイルのおしゃれなキッチン (エプロンフロントシンク、シェーカースタイル扉のキャビネット、中間色木目調キャビネット、御影石カウンター、マルチカラーのキッチンパネル、レンガのキッチンパネル、シルバーの調理設備、無垢フローリング、茶色い床、マルチカラーのキッチンカウンター) の写真
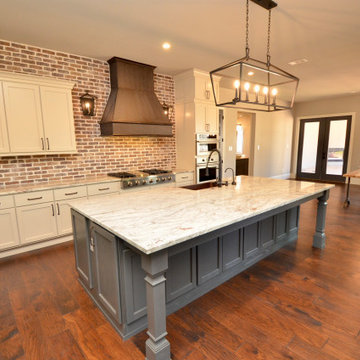
ヒューストンにあるラグジュアリーな巨大なトランジショナルスタイルのおしゃれなキッチン (エプロンフロントシンク、フラットパネル扉のキャビネット、ベージュのキャビネット、御影石カウンター、茶色いキッチンパネル、レンガのキッチンパネル、シルバーの調理設備、濃色無垢フローリング、茶色い床、ベージュのキッチンカウンター) の写真
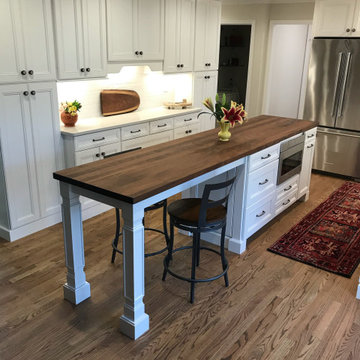
Waypoint Cabinets, LKB Select Engineered Quartz perimeter countertops, LKB Select Custom Walnut Island Top in matte finish. Kohler Stainless Steel Sink, Delta High Goose Pull Down Faucet in Stainless Steel. Red Oak refinished floors with light brown stain and undertones of gray. Cabinet Hardware is Custom Walnut Knobs with Antique Nickel inserts.
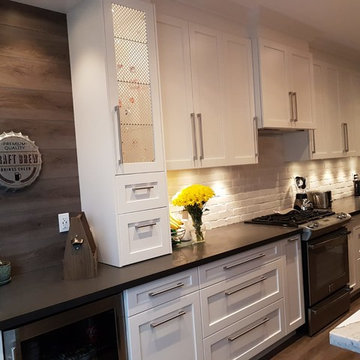
トロントにある高級な中くらいなトランジショナルスタイルのおしゃれなキッチン (アンダーカウンターシンク、落し込みパネル扉のキャビネット、白いキャビネット、大理石カウンター、白いキッチンパネル、レンガのキッチンパネル、シルバーの調理設備、無垢フローリング、茶色い床、白いキッチンカウンター) の写真
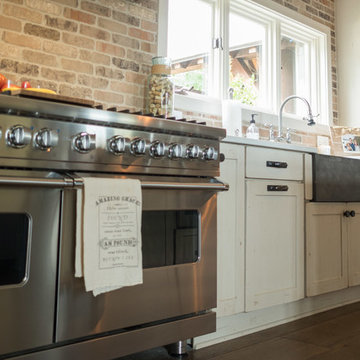
他の地域にある高級な広いトランジショナルスタイルのおしゃれなキッチン (エプロンフロントシンク、シェーカースタイル扉のキャビネット、クオーツストーンカウンター、茶色いキッチンパネル、レンガのキッチンパネル、シルバーの調理設備、濃色無垢フローリング、茶色い床) の写真
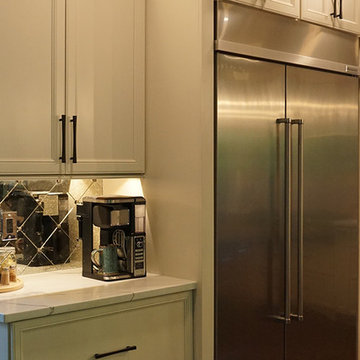
Designed in a relaxed transitional/country style, this show-stopping kitchen is fit for a chef. A perimeter of off-white cabinetry with large storage drawers, upper cabinets with seeded glass and light quartz countertops brighten the space while framing an oversized Hickory island with a 2” butcherblock countertop. Brick was chosen for the backsplash to compliment the fireplace and give the space an informal feel.
To satisfy the love of cooking double ovens, 48” fridge/freezer, and 6 burner cooktop with vented exhaust hood and pot-filler were incorporated to complete this kitchen. Oversized bee-catcher pendants were placed over the large island, complete with a wine rack, hidden storage, and microwave drawer. An antiqued mirror installed in a diamond pattern defines the coffee nook.
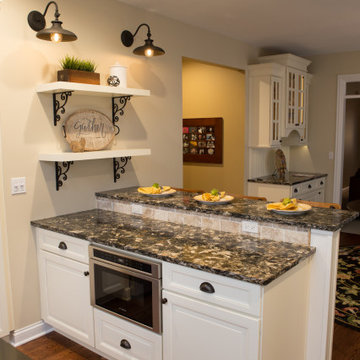
シカゴにある高級な中くらいなトランジショナルスタイルのおしゃれなキッチン (エプロンフロントシンク、落し込みパネル扉のキャビネット、淡色木目調キャビネット、御影石カウンター、ベージュキッチンパネル、レンガのキッチンパネル、シルバーの調理設備、無垢フローリング、茶色い床、マルチカラーのキッチンカウンター) の写真
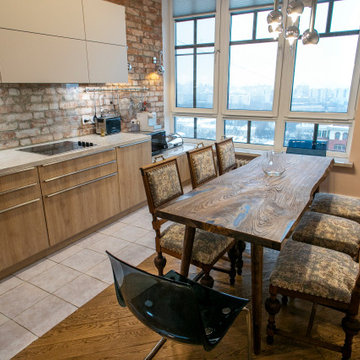
Плитка из старого кирпича BRICKTILES в интерьере кухни по дизайну Анастасии Самохиной.
Фото предоставлено автором проекта.
モスクワにあるお手頃価格の中くらいなトランジショナルスタイルのおしゃれなキッチン (淡色木目調キャビネット、レンガのキッチンパネル、シルバーの調理設備、無垢フローリング、茶色い床) の写真
モスクワにあるお手頃価格の中くらいなトランジショナルスタイルのおしゃれなキッチン (淡色木目調キャビネット、レンガのキッチンパネル、シルバーの調理設備、無垢フローリング、茶色い床) の写真
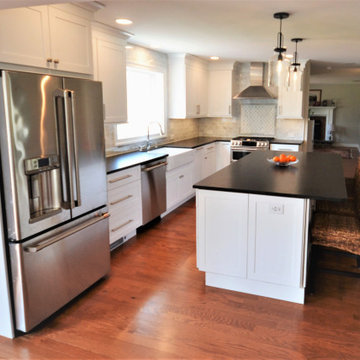
This project started with wanting a bigger kitchen and a more open floor plan but it turned into a total redesign of the space. By moving the laundry upstairs, we incorporated the old laundry room space into the new kitchen. Removing walls, enlarging openings between rooms, and redesigning the foyer coat closet and kitchen pantry a new space was born. With the new open floor plan, the cabinetry design window layout needed to change as well. An original laundry room window was framed in and re-bricked on the exterior, a large picture window was added to the new kitchen design- adding tons of light as well as great views of the clients backyard and pool area. The dining room window was changed to accommodate new cabinetry. The new kitchen design in Fabuwood Cabinetry’s Galaxy Frost hosts a large island for plenty of prep space and seating for the kids. The dining room has a huge new buffet / dry bar with tiled wall and open shelves. Black Pearl Leathered granite countertops and marble tile backsplash top off the space. What a transformation! There are really to many details to mention. Everything came together to create a terrific new space.
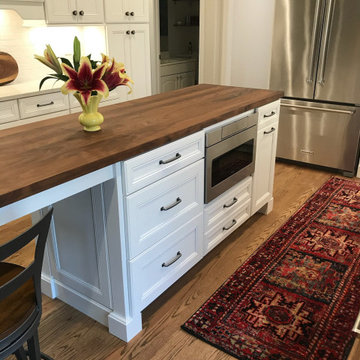
Waypoint Cabinets, LKB Select Custom Walnut Island Top in matte finish. Red Oak refinished floors with light brown stain and undertones of gray. Cabinet Hardware is Custom Walnut Knobs with Antique Nickel inserts.
ブラウンのトランジショナルスタイルのキッチン (レンガのキッチンパネル、茶色い床) の写真
7