トランジショナルスタイルのキッチン (レンガのキッチンパネル、フラットパネル扉のキャビネット、レイズドパネル扉のキャビネット) の写真
絞り込み:
資材コスト
並び替え:今日の人気順
写真 81〜100 枚目(全 377 枚)
1/5
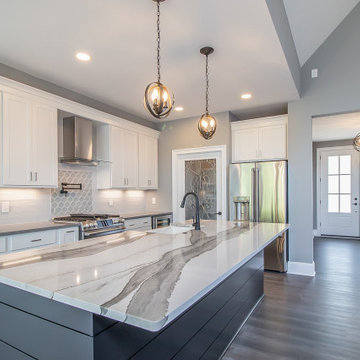
The perfect kitchen design takes creativity, patience and expertise?
.
.
.
#payneandpayne #homebuilder #homedecor #homedesign #custombuild #kitcheninspiration #clevelandhomes #ohiocustomhomes #dreamhome #nahb #buildersofinsta #chandelier #marblekitchen #barndoors #clevelandbuilders #cortlandohio #AtHomeCLE
.?@paulceroky
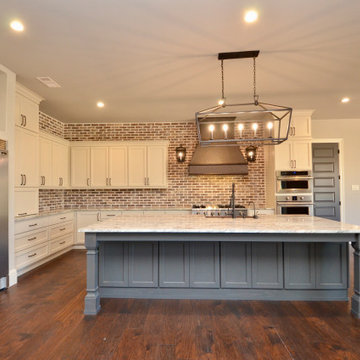
ヒューストンにあるラグジュアリーな巨大なトランジショナルスタイルのおしゃれなキッチン (エプロンフロントシンク、フラットパネル扉のキャビネット、御影石カウンター、茶色いキッチンパネル、レンガのキッチンパネル、シルバーの調理設備、濃色無垢フローリング、茶色い床、ベージュのキッチンカウンター、ベージュのキャビネット) の写真
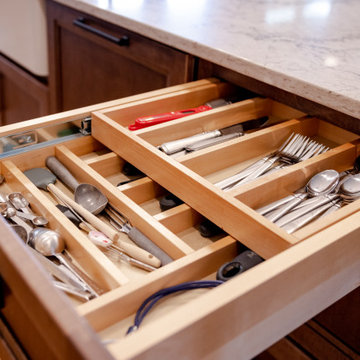
This kitchen was updated with Medallion maple wood species, Middleton door with a flat panel in Sandpiper Classic paint on the perimeter of the kitchen. The bar area and shelving unit and kitchen island features frameless cabinets by Design Craft in maple wood species, Potter Mills door style with flat center panel French Roast stain with Sable glaze and highlight. The countertops are Eternia Castlebar quartz with a roundover edge and a Blanco white fireclay apron front sink. Moen single handle faucet in matte black. A 4-light candelabra pendant light by Park Harbor hangs over the island and a Seagull 5-light Ravenwood chandelier hangs over the dining room table.
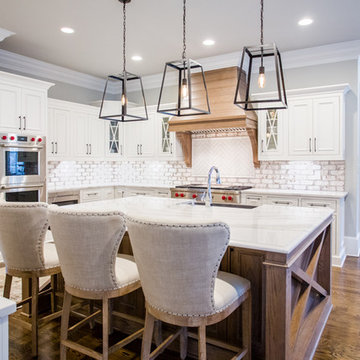
Complete kitchen renovation with new custom cabinets and open shelves. Whit cabinet color and stained oak island with custom range hood. Also renovated laundry room, powder room, and lockers.
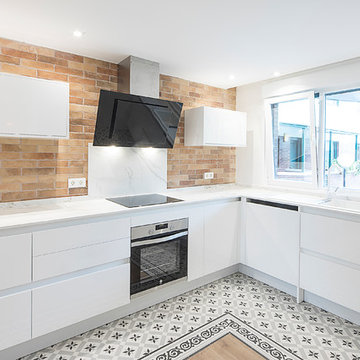
Si analizamos el diseño de los espacios, a veces no necesitamos copar la cocina de muebles y cerramientos.
Con ello además de disfrutar de una forma mas ligera del diseño y acabados de nuestra cocina, conseguiremos que ese espacio en el que pasamos dia a dia sea una estancia agradable sin agobiarnos y que no se venga encima haciendonos el espacio mucho mas pequeño.
Cara a Cara
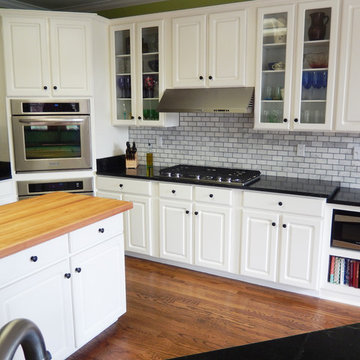
他の地域にあるお手頃価格の中くらいなトランジショナルスタイルのおしゃれなキッチン (ソープストーンカウンター、レイズドパネル扉のキャビネット、白いキャビネット、グレーのキッチンパネル、レンガのキッチンパネル、シルバーの調理設備、濃色無垢フローリング、茶色い床) の写真
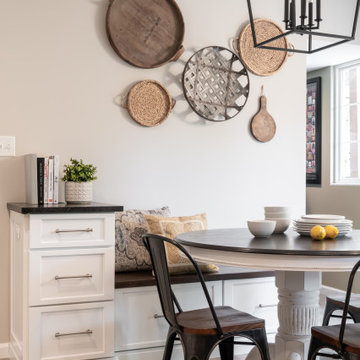
セントルイスにある高級な中くらいなトランジショナルスタイルのおしゃれなキッチン (エプロンフロントシンク、フラットパネル扉のキャビネット、白いキャビネット、御影石カウンター、マルチカラーのキッチンパネル、レンガのキッチンパネル、シルバーの調理設備、グレーの床、黒いキッチンカウンター) の写真
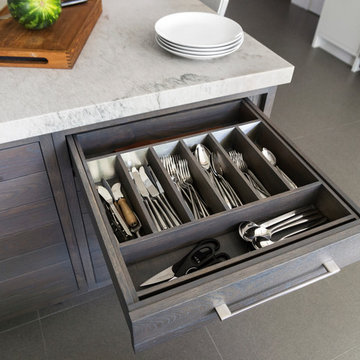
A colonial waterfront home in Mamaroneck was renovated to add this expansive, light filled kitchen with a rustic modern vibe. Cabinetry and design by Studio Dearborn. Appliances--Wolf, refrigerator/freezer columns Thermador; Bar stools Emeco; countertops White Macauba. CUSTOM SILVERWARE DRAWER.
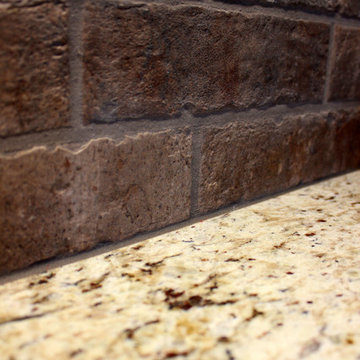
In this kitchen we installed Waypoint Livingspaces cabinets on the perimeter is 702F doorstyle in Painted Hazelnut Glaze and on the island is 650F doorstyle in Cherry Java accented with Amerock Revitilize pulls and Chandler knobs in oil rubbed bronze. On the countertops is Giallo Ornamental 3cm Granite with a 4” backsplash below the microwave area. On the wall behind the range is 2 x 8 Brickwork tile in Terrace color. Kichler Avery 3 pendant lights were installed over the island. A Blanco single bowl sink in Biscotti color with a Moen Waterhill single handle faucet with the side spray was installed. Three 18” time weathered Faux wood beams in walnut color were installed on the ceiling to accent the kitchen.
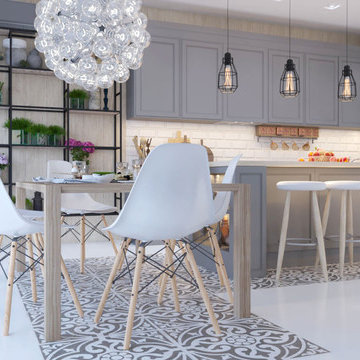
他の地域にあるお手頃価格の中くらいなトランジショナルスタイルのおしゃれなキッチン (アンダーカウンターシンク、フラットパネル扉のキャビネット、グレーのキャビネット、白いキッチンパネル、レンガのキッチンパネル、パネルと同色の調理設備、セラミックタイルの床、白い床) の写真
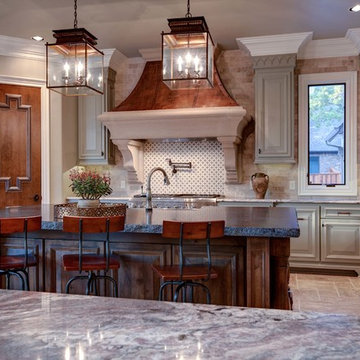
Feiler Photography
オクラホマシティにある高級な中くらいなトランジショナルスタイルのおしゃれなキッチン (レイズドパネル扉のキャビネット、グレーのキャビネット、シルバーの調理設備、トラバーチンの床、エプロンフロントシンク、御影石カウンター、ベージュキッチンパネル、レンガのキッチンパネル) の写真
オクラホマシティにある高級な中くらいなトランジショナルスタイルのおしゃれなキッチン (レイズドパネル扉のキャビネット、グレーのキャビネット、シルバーの調理設備、トラバーチンの床、エプロンフロントシンク、御影石カウンター、ベージュキッチンパネル、レンガのキッチンパネル) の写真
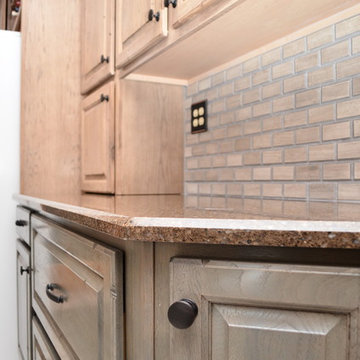
Haas Signature Collection
Wood Species: Rustic Hickory
Cabinet Finish:
Barnwood Distressed (wall cabinets)
Caraway Distressed (base cabinets and island)
Door Style: Federal Square, Classic Edge
Countertop: Quartz
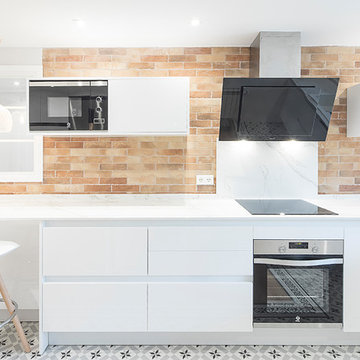
Buscar la limpieza visual puede ser el tip perfecto cuando buscamos complementar un espacio donde el protagonismo queremos que sean los materiales elegidos.
Por ello, en este caso, nos decantamos por cajones con sistema gola, con los que además de mantener visualmente la limpieza, no restamos protagonismo a paredes y suelo, que tienen estampados y acabados tan marcados.
Es importante que determinemos que queremos realzar cuando diseñamos los espacios.
Cara a Cara
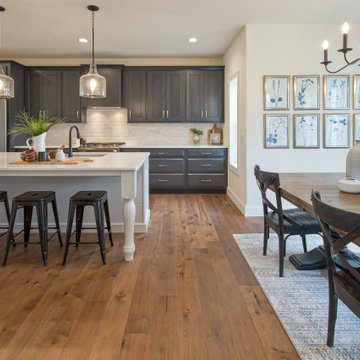
If you love what you see and would like to know more about a manufacturer/color/style of a Floor & Home product used in this project, submit a product inquiry request here: bit.ly/_ProductInquiry
Floor & Home products supplied by Coyle Carpet One- Madison, WI • Products Supplied Include: Hickory Hardwood Floors, Maple Kitchen Island, Poplar Cabinets (Kitchen Perimeter), Quartz Countertops
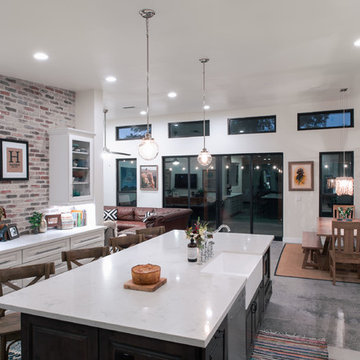
Large kitchen island connects the entry to the great room.
フェニックスにあるお手頃価格の広いトランジショナルスタイルのおしゃれなキッチン (エプロンフロントシンク、白いキャビネット、珪岩カウンター、レンガのキッチンパネル、シルバーの調理設備、コンクリートの床、グレーの床、白いキッチンカウンター、レイズドパネル扉のキャビネット、マルチカラーのキッチンパネル) の写真
フェニックスにあるお手頃価格の広いトランジショナルスタイルのおしゃれなキッチン (エプロンフロントシンク、白いキャビネット、珪岩カウンター、レンガのキッチンパネル、シルバーの調理設備、コンクリートの床、グレーの床、白いキッチンカウンター、レイズドパネル扉のキャビネット、マルチカラーのキッチンパネル) の写真
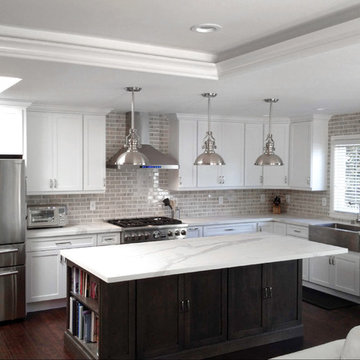
ニューヨークにある広いトランジショナルスタイルのおしゃれなキッチン (エプロンフロントシンク、レイズドパネル扉のキャビネット、白いキャビネット、クオーツストーンカウンター、ベージュキッチンパネル、レンガのキッチンパネル、シルバーの調理設備、濃色無垢フローリング、茶色い床、白いキッチンカウンター、折り上げ天井) の写真
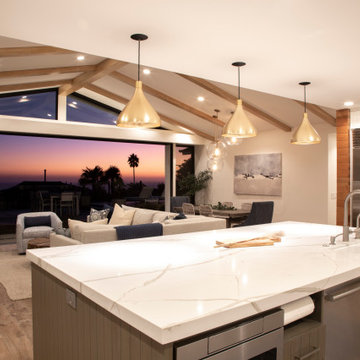
オレンジカウンティにあるトランジショナルスタイルのおしゃれなキッチン (エプロンフロントシンク、レイズドパネル扉のキャビネット、中間色木目調キャビネット、クオーツストーンカウンター、白いキッチンパネル、レンガのキッチンパネル、シルバーの調理設備、白いキッチンカウンター) の写真
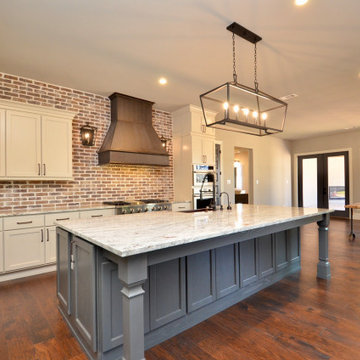
ヒューストンにあるラグジュアリーな巨大なトランジショナルスタイルのおしゃれなキッチン (エプロンフロントシンク、フラットパネル扉のキャビネット、ベージュのキャビネット、御影石カウンター、茶色いキッチンパネル、レンガのキッチンパネル、シルバーの調理設備、濃色無垢フローリング、茶色い床、ベージュのキッチンカウンター) の写真
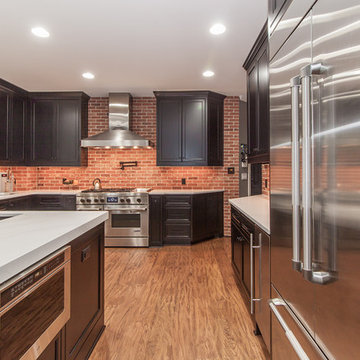
214 Photography
アトランタにあるトランジショナルスタイルのおしゃれなキッチン (フラットパネル扉のキャビネット、黒いキャビネット、レンガのキッチンパネル、シルバーの調理設備、無垢フローリング) の写真
アトランタにあるトランジショナルスタイルのおしゃれなキッチン (フラットパネル扉のキャビネット、黒いキャビネット、レンガのキッチンパネル、シルバーの調理設備、無垢フローリング) の写真
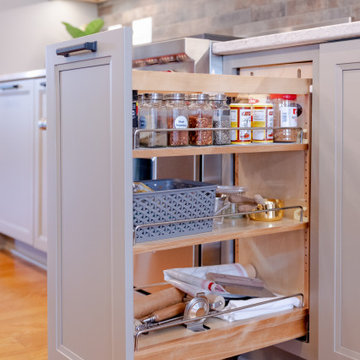
This kitchen was updated with Medallion maple wood species, Middleton door with a flat panel in Sandpiper Classic paint on the perimeter of the kitchen. The bar area and shelving unit and kitchen island features frameless cabinets by Design Craft in maple wood species, Potter Mills door style with flat center panel French Roast stain with Sable glaze and highlight. The countertops are Eternia Castlebar quartz with a roundover edge and a Blanco white fireclay apron front sink. Moen single handle faucet in matte black. A 4-light candelabra pendant light by Park Harbor hangs over the island and a Seagull 5-light Ravenwood chandelier hangs over the dining room table.
トランジショナルスタイルのキッチン (レンガのキッチンパネル、フラットパネル扉のキャビネット、レイズドパネル扉のキャビネット) の写真
5