トランジショナルスタイルのキッチン (レンガのキッチンパネル、木材のキッチンパネル、茶色いキッチンカウンター、無垢フローリング) の写真
絞り込み:
資材コスト
並び替え:今日の人気順
写真 1〜20 枚目(全 60 枚)

ロンドンにあるトランジショナルスタイルのおしゃれなキッチン (エプロンフロントシンク、シェーカースタイル扉のキャビネット、黒いキャビネット、木材カウンター、茶色いキッチンパネル、レンガのキッチンパネル、シルバーの調理設備、無垢フローリング、茶色い床、茶色いキッチンカウンター) の写真
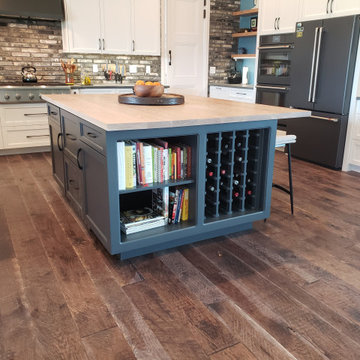
This modern mountain home has a 12 foot high ceiling in the kitchen, alowing us to stack the cabinets up high!
ソルトレイクシティにあるラグジュアリーな巨大なトランジショナルスタイルのおしゃれなキッチン (エプロンフロントシンク、シェーカースタイル扉のキャビネット、マルチカラーのキッチンパネル、レンガのキッチンパネル、黒い調理設備、無垢フローリング、茶色い床、黒いキャビネット、木材カウンター、茶色いキッチンカウンター) の写真
ソルトレイクシティにあるラグジュアリーな巨大なトランジショナルスタイルのおしゃれなキッチン (エプロンフロントシンク、シェーカースタイル扉のキャビネット、マルチカラーのキッチンパネル、レンガのキッチンパネル、黒い調理設備、無垢フローリング、茶色い床、黒いキャビネット、木材カウンター、茶色いキッチンカウンター) の写真

Custom built cabinets and island table, hardwood floor, stainless steel appliances
ダラスにあるトランジショナルスタイルのおしゃれなキッチン (エプロンフロントシンク、シェーカースタイル扉のキャビネット、グレーのキャビネット、木材カウンター、マルチカラーのキッチンパネル、レンガのキッチンパネル、パネルと同色の調理設備、無垢フローリング、茶色い床、茶色いキッチンカウンター) の写真
ダラスにあるトランジショナルスタイルのおしゃれなキッチン (エプロンフロントシンク、シェーカースタイル扉のキャビネット、グレーのキャビネット、木材カウンター、マルチカラーのキッチンパネル、レンガのキッチンパネル、パネルと同色の調理設備、無垢フローリング、茶色い床、茶色いキッチンカウンター) の写真
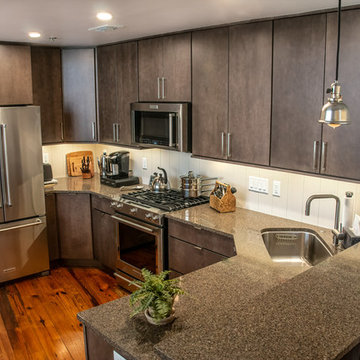
This condo, in a converted warehouse in midtown Asheville, had good “bones,” but the kitchen and bathrooms needed refreshing. Practical lower-cabinet drawers, modern simple lines, a new breakfast bar, and efficient cabinet layout gave the kitchen new life and usefulness. We replaced the vanity and shower in the master bathj, and the powder/laundry room got a stylish, new vanity. The owner was happy that he didn’t need to be present to be sure the project was done well and done right.
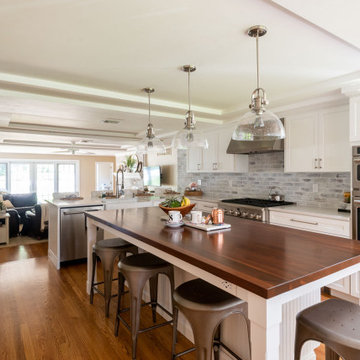
ボストンにある広いトランジショナルスタイルのおしゃれなキッチン (エプロンフロントシンク、シェーカースタイル扉のキャビネット、白いキャビネット、木材カウンター、白いキッチンパネル、レンガのキッチンパネル、シルバーの調理設備、無垢フローリング、茶色い床、茶色いキッチンカウンター、格子天井) の写真
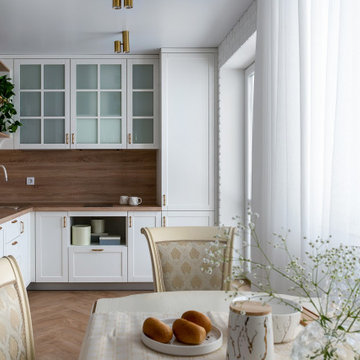
Объединенная кухня гостиная с яркими стенами и авторскими рисунками, большая обеденная зона и огромный диван.
Все в этой комнате предназначено для сбора гостей и наслаждением жизнью и общением.
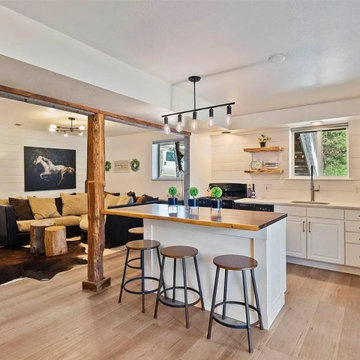
デンバーにある高級な広いトランジショナルスタイルのおしゃれなキッチン (アンダーカウンターシンク、レイズドパネル扉のキャビネット、白いキャビネット、木材カウンター、白いキッチンパネル、木材のキッチンパネル、シルバーの調理設備、無垢フローリング、茶色い床、茶色いキッチンカウンター) の写真
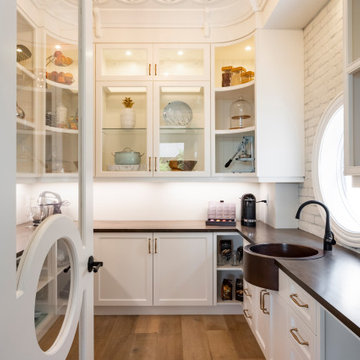
他の地域にあるトランジショナルスタイルのおしゃれなキッチン (エプロンフロントシンク、落し込みパネル扉のキャビネット、白いキャビネット、木材カウンター、白いキッチンパネル、レンガのキッチンパネル、無垢フローリング、アイランドなし、茶色い床、茶色いキッチンカウンター) の写真
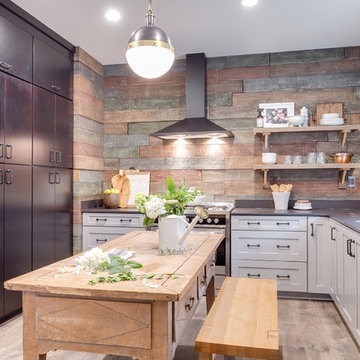
ヒューストンにあるトランジショナルスタイルのおしゃれなキッチン (アンダーカウンターシンク、フラットパネル扉のキャビネット、茶色いキャビネット、茶色いキッチンパネル、木材のキッチンパネル、シルバーの調理設備、無垢フローリング、茶色い床、茶色いキッチンカウンター) の写真

オースティンにある高級な小さなトランジショナルスタイルのおしゃれなキッチン (アンダーカウンターシンク、シェーカースタイル扉のキャビネット、白いキャビネット、御影石カウンター、白いキッチンパネル、木材のキッチンパネル、シルバーの調理設備、無垢フローリング、アイランドなし、茶色い床、茶色いキッチンカウンター、表し梁) の写真
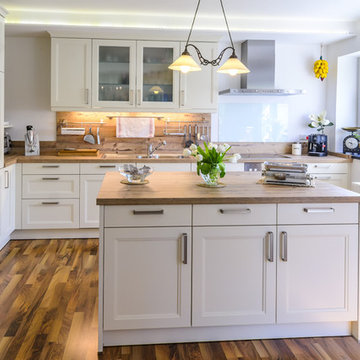
シャーロットにある高級な中くらいなトランジショナルスタイルのおしゃれなキッチン (フラットパネル扉のキャビネット、白いキャビネット、木材カウンター、茶色いキッチンパネル、木材のキッチンパネル、無垢フローリング、茶色い床、茶色いキッチンカウンター) の写真
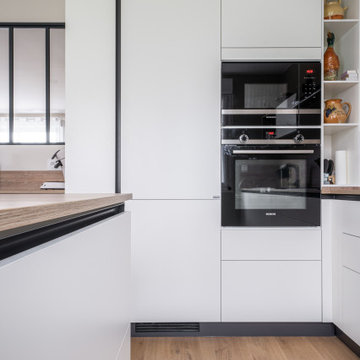
La rénovation de cette cuisine a créé un espace lumineux et chaleureux grâce à l'utilisation de tons clairs et de bois clair. Les plans de travail en bois Laisne chêne Mondégo apportent une touche naturelle et élégante à l'ensemble de la cuisine.
La robinetterie Bradano en noir mat ajoute une touche de sophistication et de contraste à la cuisine. Avec ses lignes épurées et son fini mat, elle apporte une touche moderne et élégante à l'espace.
La présence d'une verrière Sogal crée une ouverture visuelle entre la cuisine et le reste de l'espace, apportant une sensation d'ouverture et de luminosité.
Les murs ont été peints avec de la peinture Little Greene dans des teintes de beige et de vert pistache clair. Ces couleurs se marient parfaitement avec le bois clair des meubles et des plans de travail, créant une atmosphère harmonieuse et accueillante.
Le sol a été refait avec un sol stratifié de couleur chêne tendre naturelle de chez Quickstep. Ce choix apporte une texture légèrement texturée et une tonalité chaleureuse à la cuisine. Le stratifié est durable et facile à entretenir, ce qui en fait un choix pratique pour une cuisine.
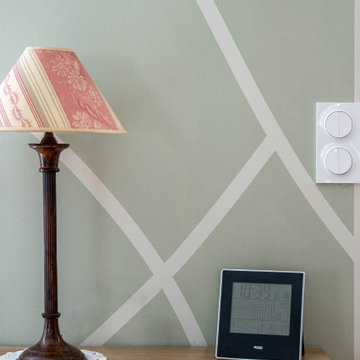
La rénovation de cette cuisine a créé un espace lumineux et chaleureux grâce à l'utilisation de tons clairs et de bois clair. Les plans de travail en bois Laisne chêne Mondégo apportent une touche naturelle et élégante à l'ensemble de la cuisine.
La robinetterie Bradano en noir mat ajoute une touche de sophistication et de contraste à la cuisine. Avec ses lignes épurées et son fini mat, elle apporte une touche moderne et élégante à l'espace.
La présence d'une verrière Sogal crée une ouverture visuelle entre la cuisine et le reste de l'espace, apportant une sensation d'ouverture et de luminosité.
Les murs ont été peints avec de la peinture Little Greene dans des teintes de beige et de vert pistache clair. Ces couleurs se marient parfaitement avec le bois clair des meubles et des plans de travail, créant une atmosphère harmonieuse et accueillante.
Le sol a été refait avec un sol stratifié de couleur chêne tendre naturelle de chez Quickstep. Ce choix apporte une texture légèrement texturée et une tonalité chaleureuse à la cuisine. Le stratifié est durable et facile à entretenir, ce qui en fait un choix pratique pour une cuisine.
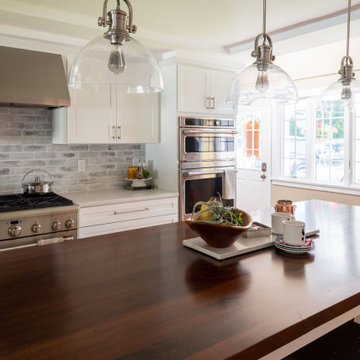
ボストンにある広いトランジショナルスタイルのおしゃれなキッチン (エプロンフロントシンク、シェーカースタイル扉のキャビネット、白いキャビネット、木材カウンター、白いキッチンパネル、レンガのキッチンパネル、シルバーの調理設備、無垢フローリング、茶色い床、茶色いキッチンカウンター、格子天井) の写真
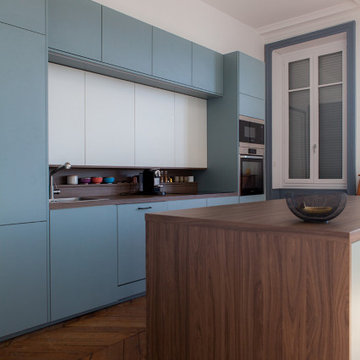
cuisine réalisée sur mesures dans la pièce de vie de l'appartement, l'ilot sert de rangements et d'espace de repas pour la famille.
リヨンにあるお手頃価格の広いトランジショナルスタイルのおしゃれなキッチン (アンダーカウンターシンク、インセット扉のキャビネット、緑のキャビネット、木材カウンター、茶色いキッチンパネル、木材のキッチンパネル、シルバーの調理設備、無垢フローリング、茶色い床、茶色いキッチンカウンター) の写真
リヨンにあるお手頃価格の広いトランジショナルスタイルのおしゃれなキッチン (アンダーカウンターシンク、インセット扉のキャビネット、緑のキャビネット、木材カウンター、茶色いキッチンパネル、木材のキッチンパネル、シルバーの調理設備、無垢フローリング、茶色い床、茶色いキッチンカウンター) の写真
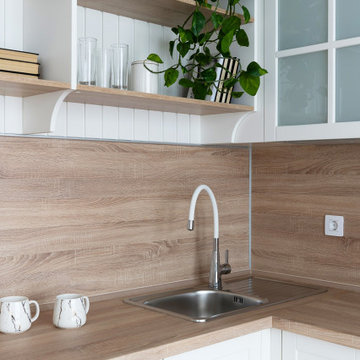
Объединенная кухня гостиная с яркими стенами и авторскими рисунками, большая обеденная зона и огромный диван.
Все в этой комнате предназначено для сбора гостей и наслаждением жизнью и общением.
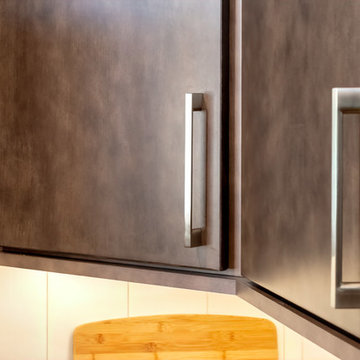
This condo, in a converted warehouse in midtown Asheville, had good “bones,” but the kitchen and bathrooms needed refreshing. Practical lower-cabinet drawers, modern simple lines, a new breakfast bar, and efficient cabinet layout gave the kitchen new life and usefulness. We replaced the vanity and shower in the master bathj, and the powder/laundry room got a stylish, new vanity. The owner was happy that he didn’t need to be present to be sure the project was done well and done right.
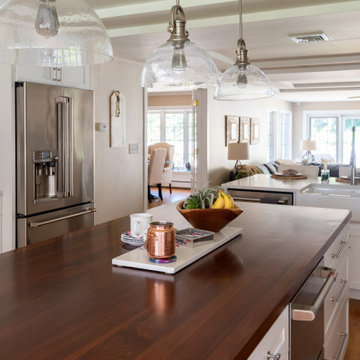
ボストンにある広いトランジショナルスタイルのおしゃれなキッチン (エプロンフロントシンク、シェーカースタイル扉のキャビネット、白いキャビネット、木材カウンター、白いキッチンパネル、レンガのキッチンパネル、シルバーの調理設備、無垢フローリング、茶色い床、茶色いキッチンカウンター、格子天井) の写真
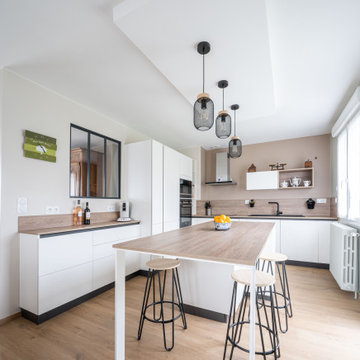
La rénovation de cette cuisine a créé un espace lumineux et chaleureux grâce à l'utilisation de tons clairs et de bois clair. Les plans de travail en bois Laisne chêne Mondégo apportent une touche naturelle et élégante à l'ensemble de la cuisine.
La robinetterie Bradano en noir mat ajoute une touche de sophistication et de contraste à la cuisine. Avec ses lignes épurées et son fini mat, elle apporte une touche moderne et élégante à l'espace.
La présence d'une verrière Sogal crée une ouverture visuelle entre la cuisine et le reste de l'espace, apportant une sensation d'ouverture et de luminosité.
Les murs ont été peints avec de la peinture Little Greene dans des teintes de beige et de vert pistache clair. Ces couleurs se marient parfaitement avec le bois clair des meubles et des plans de travail, créant une atmosphère harmonieuse et accueillante.
Le sol a été refait avec un sol stratifié de couleur chêne tendre naturelle de chez Quickstep. Ce choix apporte une texture légèrement texturée et une tonalité chaleureuse à la cuisine. Le stratifié est durable et facile à entretenir, ce qui en fait un choix pratique pour une cuisine.
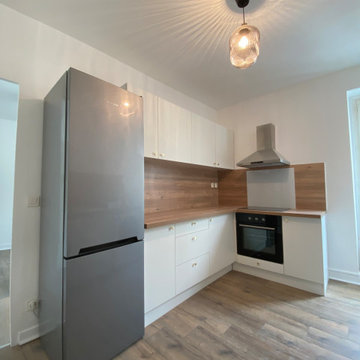
La cuisine est un élément central pour une location de bonne qualité. Il s'agit de proposer de bonnes prestations visuelles mais également durables. De quoi rassurer et attirer les bons locataires. Ici pour un petit budget, j'ai allié le bois, le blanc mat et le laiton pour procurer une idée de réconfort.
トランジショナルスタイルのキッチン (レンガのキッチンパネル、木材のキッチンパネル、茶色いキッチンカウンター、無垢フローリング) の写真
1