トランジショナルスタイルのキッチン (レンガのキッチンパネル、石スラブのキッチンパネル、セラミックタイルの床、エプロンフロントシンク) の写真
絞り込み:
資材コスト
並び替え:今日の人気順
写真 1〜20 枚目(全 94 枚)
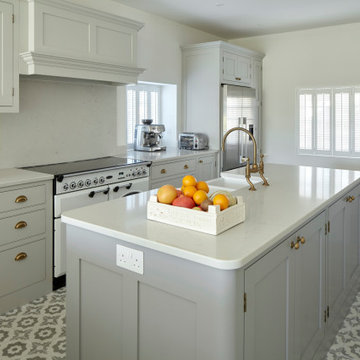
A traditional painted Shaker kitchen with cockbeaded frames for additional detail. The white Rangemaster Classic 1100 induction cooker and the stainless steel Fisher & Paykel RF540ADUSX4 American style fridge freezer complement the Little Greene Cool Arbour 232 and Lead Colour 117 cabinets whilst the Black Santona mosaic floor tiles from Bert and May add interest. The island has rounded corners to soften the walkways around it. The Rudge ARundel weathered brass tap complements the Armac Martin burnished brass
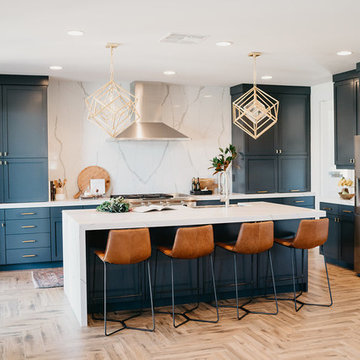
The original kitchen had dark wood cabinets and dark granite countertops and the island was turned to face out the windows. We reconfigured the space to be more functional and more aesthetically pleasing. Jennie Slade Photography
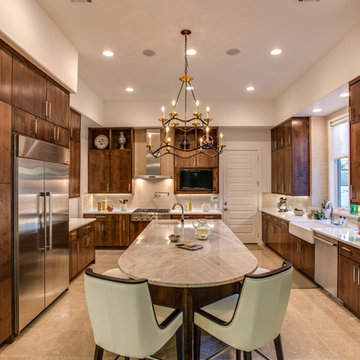
Four Walls Photography
オースティンにあるラグジュアリーな中くらいなトランジショナルスタイルのおしゃれなキッチン (エプロンフロントシンク、フラットパネル扉のキャビネット、茶色いキャビネット、ベージュキッチンパネル、石スラブのキッチンパネル、シルバーの調理設備、大理石カウンター、セラミックタイルの床、ベージュの床、白いキッチンカウンター) の写真
オースティンにあるラグジュアリーな中くらいなトランジショナルスタイルのおしゃれなキッチン (エプロンフロントシンク、フラットパネル扉のキャビネット、茶色いキャビネット、ベージュキッチンパネル、石スラブのキッチンパネル、シルバーの調理設備、大理石カウンター、セラミックタイルの床、ベージュの床、白いキッチンカウンター) の写真
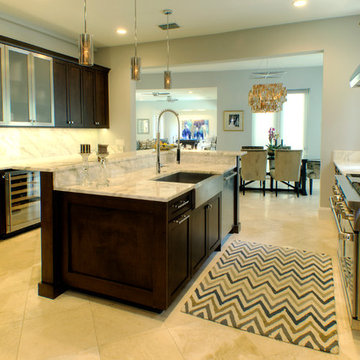
タンパにある広いトランジショナルスタイルのおしゃれなキッチン (エプロンフロントシンク、シェーカースタイル扉のキャビネット、濃色木目調キャビネット、大理石カウンター、マルチカラーのキッチンパネル、石スラブのキッチンパネル、シルバーの調理設備、セラミックタイルの床) の写真
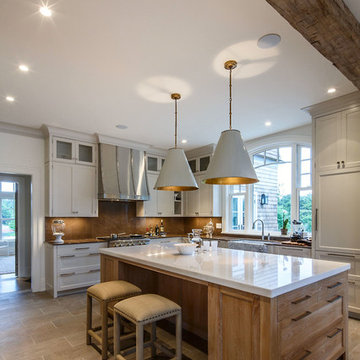
ボストンにあるトランジショナルスタイルのおしゃれなアイランドキッチン (エプロンフロントシンク、シェーカースタイル扉のキャビネット、白いキャビネット、クオーツストーンカウンター、茶色いキッチンパネル、石スラブのキッチンパネル、パネルと同色の調理設備、セラミックタイルの床) の写真
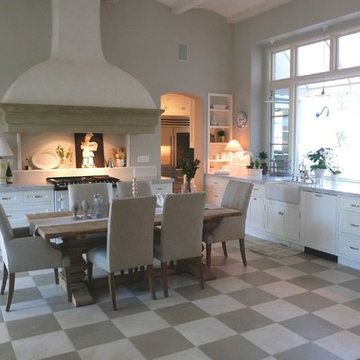
サクラメントにあるお手頃価格の広いトランジショナルスタイルのおしゃれなキッチン (エプロンフロントシンク、白いキャビネット、白いキッチンパネル、石スラブのキッチンパネル、シルバーの調理設備、セラミックタイルの床、シェーカースタイル扉のキャビネット、大理石カウンター) の写真
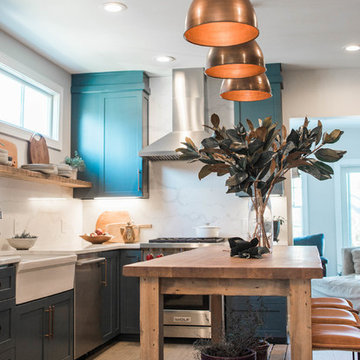
Kitchen with custom green diamond panel cabinets. Using an open island in the middle makes the space feel open and larger than it is. A tile floor inlay acts as a frame for the island.
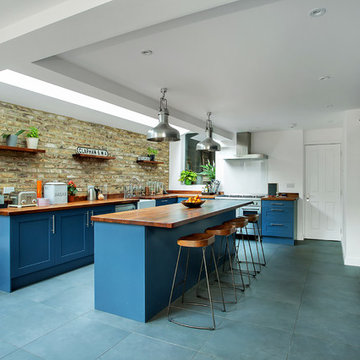
Fine House Photography
ロンドンにある高級な広いトランジショナルスタイルのおしゃれなキッチン (エプロンフロントシンク、シェーカースタイル扉のキャビネット、青いキャビネット、木材カウンター、シルバーの調理設備、セラミックタイルの床、グレーの床、茶色いキッチンカウンター、茶色いキッチンパネル、レンガのキッチンパネル) の写真
ロンドンにある高級な広いトランジショナルスタイルのおしゃれなキッチン (エプロンフロントシンク、シェーカースタイル扉のキャビネット、青いキャビネット、木材カウンター、シルバーの調理設備、セラミックタイルの床、グレーの床、茶色いキッチンカウンター、茶色いキッチンパネル、レンガのキッチンパネル) の写真
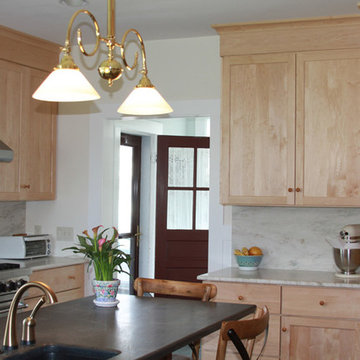
Cabinet Brand: Candlelight Cabinetry
Cabinet Doors Style/Finish: Chatham Shaker FO/Maple/Natural
Special notes: High & long lengths of soffit material to match.
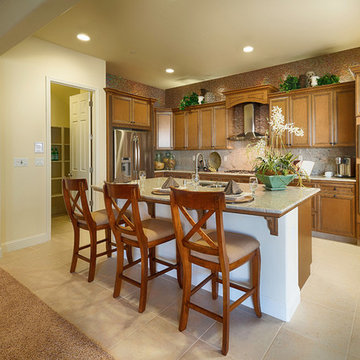
*Floorplan limited to De Young at Mira Bella community*
Expansive elegance in 4 bedrooms and 3 bathrooms
Bonus room
3 car garage with interior access to home
Volumous 10 ft ceilings and 8 ft doors
Covered back patio for outdoor living
Large laundry room
Formal dining room
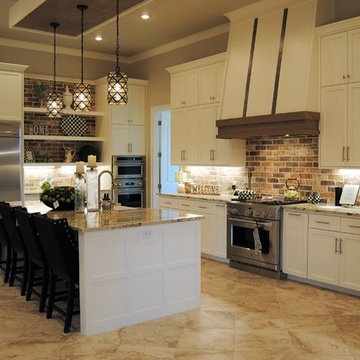
オースティンにある広いトランジショナルスタイルのおしゃれなキッチン (エプロンフロントシンク、シェーカースタイル扉のキャビネット、白いキャビネット、御影石カウンター、ベージュキッチンパネル、レンガのキッチンパネル、シルバーの調理設備、セラミックタイルの床、ベージュの床) の写真
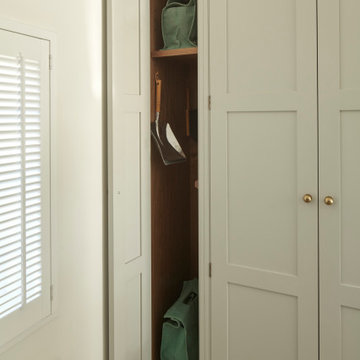
A slim broom cupboard painted in Little Greene's Cool Arbour with Armac Martin Cotswold Mushroom knobs in a burnished brass finish. The client uses this cupboard for storing garden tools but it could also be used for brooms, mops or an ironing board.
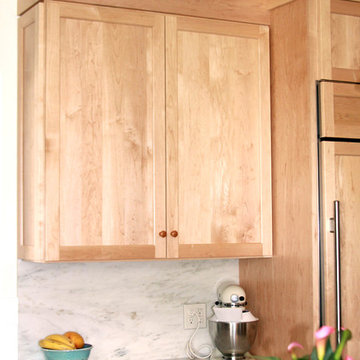
Cabinet Brand: Candlelight Cabinetry
Cabinet Doors Style/Finish: Chatham Shaker FO/Maple/Natural
Special notes: High & long lengths of soffit material to match.
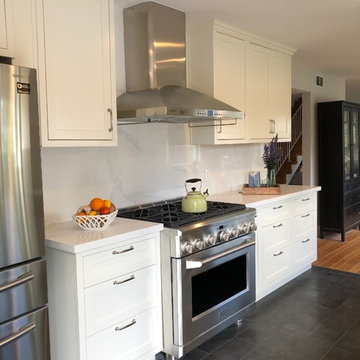
サンフランシスコにあるお手頃価格の広いトランジショナルスタイルのおしゃれなキッチン (エプロンフロントシンク、シェーカースタイル扉のキャビネット、白いキャビネット、クオーツストーンカウンター、白いキッチンパネル、石スラブのキッチンパネル、シルバーの調理設備、セラミックタイルの床、アイランドなし、グレーの床、白いキッチンカウンター) の写真
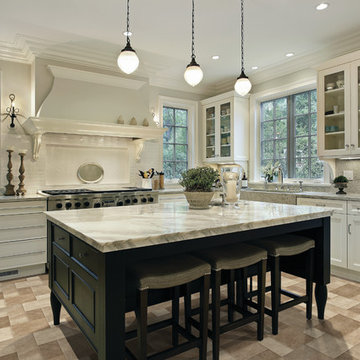
バンクーバーにある高級な広いトランジショナルスタイルのおしゃれなキッチン (エプロンフロントシンク、ガラス扉のキャビネット、白いキャビネット、大理石カウンター、マルチカラーのキッチンパネル、石スラブのキッチンパネル、シルバーの調理設備、セラミックタイルの床、ベージュの床、白いキッチンカウンター) の写真
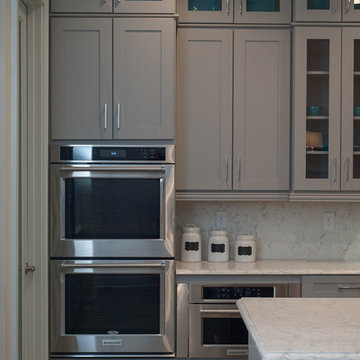
ジャクソンビルにある高級な広いトランジショナルスタイルのおしゃれなキッチン (エプロンフロントシンク、フラットパネル扉のキャビネット、グレーのキャビネット、御影石カウンター、白いキッチンパネル、石スラブのキッチンパネル、シルバーの調理設備、セラミックタイルの床) の写真
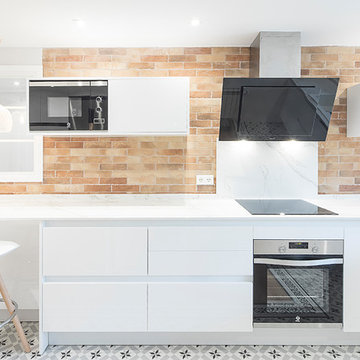
Buscar la limpieza visual puede ser el tip perfecto cuando buscamos complementar un espacio donde el protagonismo queremos que sean los materiales elegidos.
Por ello, en este caso, nos decantamos por cajones con sistema gola, con los que además de mantener visualmente la limpieza, no restamos protagonismo a paredes y suelo, que tienen estampados y acabados tan marcados.
Es importante que determinemos que queremos realzar cuando diseñamos los espacios.
Cara a Cara
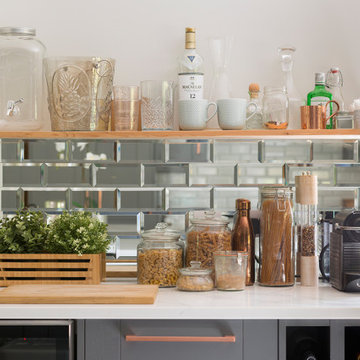
For this project, the kitchen was key. It not only had to become the heart of the home - the centre that would evoke creativity, lots of conversation and care - but also dictated the style lane that the rest of the home would follow.
A large island was installed as the centrepiece and was chosen to create a natural space for friends + family to convene and share stories. We went for an island over a table not only for the additional storage it would bring, but also to encourage people to stand and converse. Adding a table and chairs would have led to a more formal and less creative environment, which wasn’t conducive to the design emotions identified.
The kitchen included a small dining area flanked with large French doors opening up to a west-facing garden in the back, as well as two smaller windows looking out over the front side of the house. To maximise on the light from the front windows, we decided against adding curtains and instead opted for printed Roman blinds to not only add colour but also layers of texture.
In order to inject even more light into the room, we added pinspots throughout + large pendants over the island for a slight nod to their love of Scandinavian style.
The colour scheme was centred around Farrow & Ball’s Down Pipe grey which was used for the doors + cabinets. This was paired with a two-tonal blue mosaic tile for the flooring. The original pine wood panelling was kept throughout but mixed with accents of rose gold to help the room feel modern + stylish, yet still grounded in spirit.
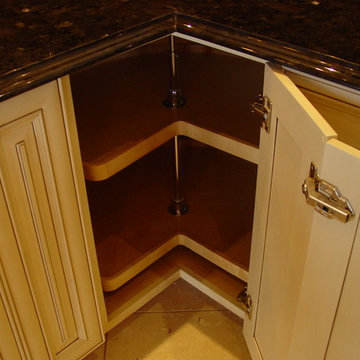
Dave James
シアトルにある高級な広いトランジショナルスタイルのおしゃれなキッチン (エプロンフロントシンク、レイズドパネル扉のキャビネット、白いキャビネット、御影石カウンター、石スラブのキッチンパネル、シルバーの調理設備、セラミックタイルの床) の写真
シアトルにある高級な広いトランジショナルスタイルのおしゃれなキッチン (エプロンフロントシンク、レイズドパネル扉のキャビネット、白いキャビネット、御影石カウンター、石スラブのキッチンパネル、シルバーの調理設備、セラミックタイルの床) の写真
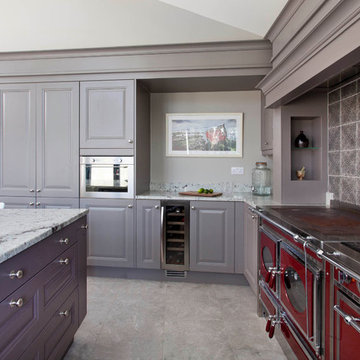
Bespoke solid ash kitchen – handpainted in Farrow & Ball Charleston Gray and Little Greene Knightsbridge on island with work surfaces in 30mm Sensa granite in Colonial White. The kitchen is in a 200 year old barn conversion.
Images Infinity Media
トランジショナルスタイルのキッチン (レンガのキッチンパネル、石スラブのキッチンパネル、セラミックタイルの床、エプロンフロントシンク) の写真
1