トランジショナルスタイルのキッチン (レンガのキッチンパネル、磁器タイルのキッチンパネル、マルチカラーのキッチンカウンター、シングルシンク) の写真
絞り込み:
資材コスト
並び替え:今日の人気順
写真 1〜20 枚目(全 79 枚)
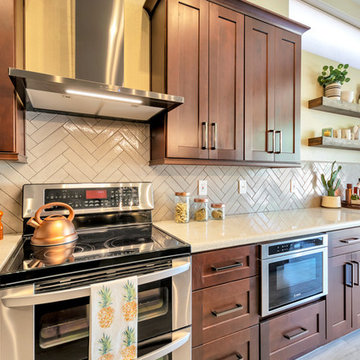
After removing the soffits, island and old cabinets, we were able to install all new beautiful java shaker style cabinets, a Grey Glazed Brick backsplash in a herringbone pattern and create a new rectangular island where we patched in the existing Aequa Cirrus wood look tile for a seamless finish. The perimeter cabinets are topped with Bianco Montana Granite and the large new island is topped with a beautiful Bianco Romano Supreme Granite. Finally, the fixtures complete this kitchen with the stunning new Park Harbor “Hillpoint” Linear Pendant, Black Stainless Steel wall mount range hood, Café Brown “Grandis” single bowl sink and the Stainless Steel pull out spray Kitchen faucet!
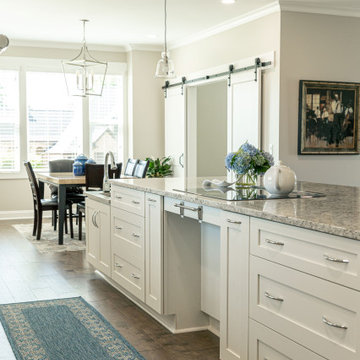
This custom built home was designed for a couple who were nearly retirement and caring for an elderly parent who required the use of a wheel chair. All of the spaces were designed with handicap accessibility, universal design, living-in-place and aging-in-place concepts in mind. The kitchen has both standing and seated prep areas, recessed knee space at the cooktop and bathroom sinks, raised washer and dryer, ergonomically placed appliances, wall oven, hidden microwave, wide openings and doors, easy maneuvering space and a perfect blend of private and public areas.
The Transitional design style blends modern and traditional elements in a balanced and pleasing way. An abundance of natural light supported by well designed artificial light sources keeps the home safe, pleasant and inviting.
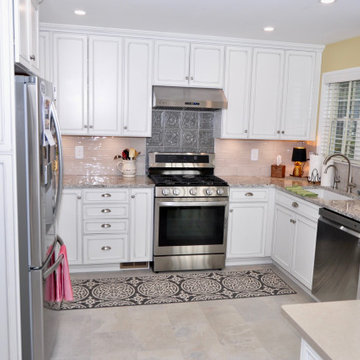
Townhouse kitchen remodel. Adding taller cabinets for storage as well as adding a peninsula and coffee bar. Porcelain flooring adds warmth to the kitchen. The metalic mosaic tiles adds a pop behind the stove.
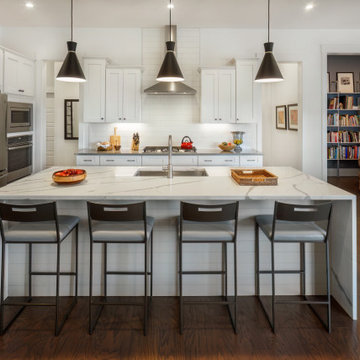
Kitchen is open to the dining area and the living room. Mix of quart finishes and wood colors to create interest.
シャーロットにあるラグジュアリーな中くらいなトランジショナルスタイルのおしゃれなキッチン (シングルシンク、シェーカースタイル扉のキャビネット、白いキャビネット、クオーツストーンカウンター、白いキッチンパネル、磁器タイルのキッチンパネル、シルバーの調理設備、濃色無垢フローリング、茶色い床、マルチカラーのキッチンカウンター) の写真
シャーロットにあるラグジュアリーな中くらいなトランジショナルスタイルのおしゃれなキッチン (シングルシンク、シェーカースタイル扉のキャビネット、白いキャビネット、クオーツストーンカウンター、白いキッチンパネル、磁器タイルのキッチンパネル、シルバーの調理設備、濃色無垢フローリング、茶色い床、マルチカラーのキッチンカウンター) の写真
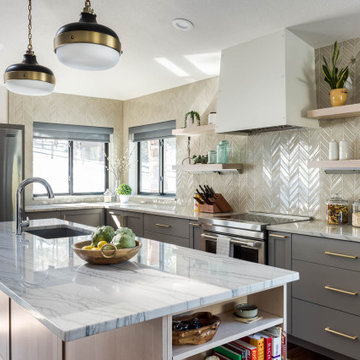
デンバーにある高級な中くらいなトランジショナルスタイルのおしゃれなキッチン (シングルシンク、落し込みパネル扉のキャビネット、淡色木目調キャビネット、珪岩カウンター、グレーのキッチンパネル、磁器タイルのキッチンパネル、シルバーの調理設備、無垢フローリング、グレーの床、マルチカラーのキッチンカウンター) の写真
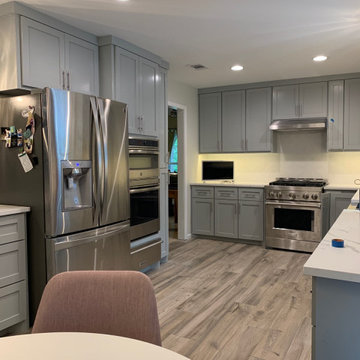
ヒューストンにあるお手頃価格の中くらいなトランジショナルスタイルのおしゃれなキッチン (シングルシンク、シェーカースタイル扉のキャビネット、グレーのキャビネット、クオーツストーンカウンター、白いキッチンパネル、磁器タイルのキッチンパネル、シルバーの調理設備、セラミックタイルの床、アイランドなし、茶色い床、マルチカラーのキッチンカウンター) の写真
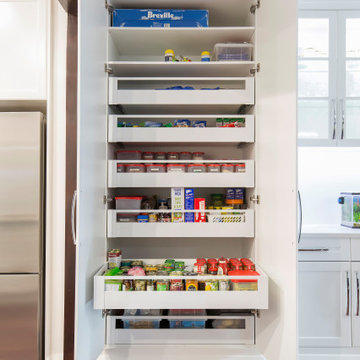
シドニーにあるラグジュアリーな広いトランジショナルスタイルのおしゃれなキッチン (シングルシンク、シェーカースタイル扉のキャビネット、白いキャビネット、タイルカウンター、マルチカラーのキッチンパネル、磁器タイルのキッチンパネル、シルバーの調理設備、濃色無垢フローリング、茶色い床、マルチカラーのキッチンカウンター、折り上げ天井) の写真
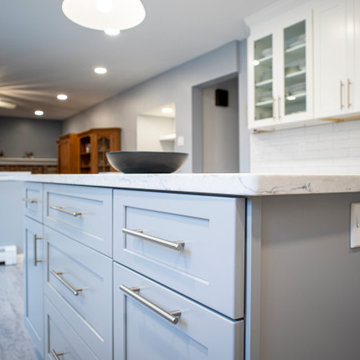
Gray island gently compliments white painted cabinets and creates a mild contrast.
フィラデルフィアにある中くらいなトランジショナルスタイルのおしゃれなキッチン (シングルシンク、シェーカースタイル扉のキャビネット、白いキャビネット、クオーツストーンカウンター、白いキッチンパネル、磁器タイルのキッチンパネル、クッションフロア、グレーの床、マルチカラーのキッチンカウンター) の写真
フィラデルフィアにある中くらいなトランジショナルスタイルのおしゃれなキッチン (シングルシンク、シェーカースタイル扉のキャビネット、白いキャビネット、クオーツストーンカウンター、白いキッチンパネル、磁器タイルのキッチンパネル、クッションフロア、グレーの床、マルチカラーのキッチンカウンター) の写真
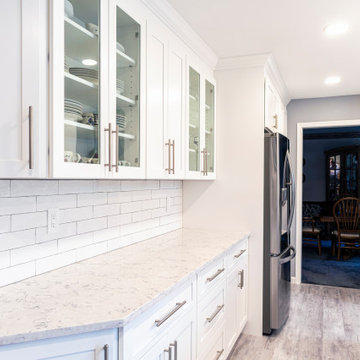
Countertop space is definitely something there is plenty of in this kitchen!
フィラデルフィアにある中くらいなトランジショナルスタイルのおしゃれなキッチン (シングルシンク、シェーカースタイル扉のキャビネット、白いキャビネット、クオーツストーンカウンター、白いキッチンパネル、磁器タイルのキッチンパネル、クッションフロア、グレーの床、マルチカラーのキッチンカウンター) の写真
フィラデルフィアにある中くらいなトランジショナルスタイルのおしゃれなキッチン (シングルシンク、シェーカースタイル扉のキャビネット、白いキャビネット、クオーツストーンカウンター、白いキッチンパネル、磁器タイルのキッチンパネル、クッションフロア、グレーの床、マルチカラーのキッチンカウンター) の写真
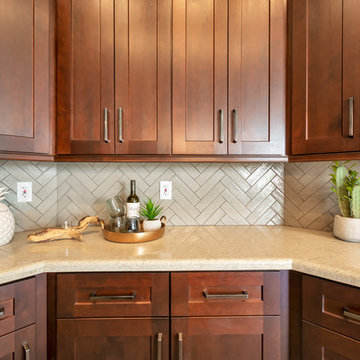
After removing the soffits, island and old cabinets, we were able to install all new beautiful java shaker style cabinets, a Grey Glazed Brick backsplash in a herringbone pattern and create a new rectangular island where we patched in the existing Aequa Cirrus wood look tile for a seamless finish. The perimeter cabinets are topped with Bianco Montana Granite and the large new island is topped with a beautiful Bianco Romano Supreme Granite. Finally, the fixtures complete this kitchen with the stunning new Park Harbor “Hillpoint” Linear Pendant, Black Stainless Steel wall mount range hood, Café Brown “Grandis” single bowl sink and the Stainless Steel pull out spray Kitchen faucet!
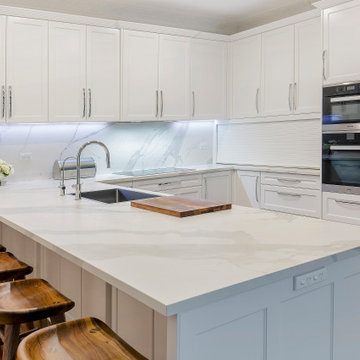
シドニーにあるラグジュアリーな広いトランジショナルスタイルのおしゃれなキッチン (シングルシンク、シェーカースタイル扉のキャビネット、白いキャビネット、タイルカウンター、マルチカラーのキッチンパネル、磁器タイルのキッチンパネル、シルバーの調理設備、濃色無垢フローリング、茶色い床、マルチカラーのキッチンカウンター、折り上げ天井) の写真
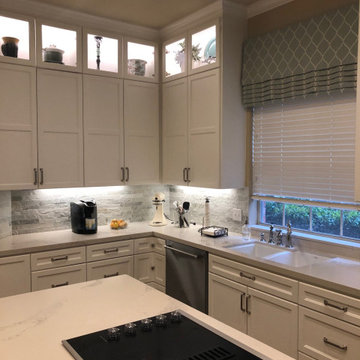
ヒューストンにある高級な広いトランジショナルスタイルのおしゃれなキッチン (シングルシンク、シェーカースタイル扉のキャビネット、白いキャビネット、クオーツストーンカウンター、磁器タイルのキッチンパネル、シルバーの調理設備、マルチカラーのキッチンカウンター) の写真
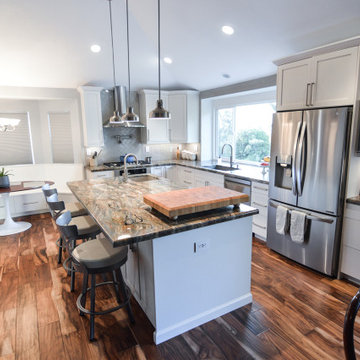
We took on quite the task bringing this beautiful home into the year 2020. Jay and his team helped this family renovate their home and make it a whole new space for them. Tearing down walls and opening up rooms. Now instead of 3 separate areas, it all feels like it is one uniform space. From the Kitchen to the Bar and the family room in between. Of course we did a quick remodel on the powder room, entryway, and redid the flooring between it all, making this home stunning from the entryway through the rear door.
By removing the wall, we were able to vault the ceiling to match the dining room, that alone opened things up. First thing you notice is the clean look of the shaker cabinets sitting atop a gorgeous quartzite countertop. This countertop incorporates all the cool tones of the cabinets, and the warm tones of the hard wood floor beneath. We used the same slabs to top the counters in the kitchen, bar area, and a small section of the new entertainment center.
The old kitchen had a free standing island, but the homeonwner wanted more. Creating a sink in the island and including extra storage with both pull out drawers and cabinets, plus seating to boot created a centerpiece worth talking about.
Now we all love Hardwood floors, but as Jay mentioned, you may want to think about engineered wood. It is piled together just like plywood is. It is just a beautiful, and even more water resistant than solid wood floor. Plus, if need be, you can refinish by sanding it down and refinish once or twice depending on the depth of the top layer.
Moving on to the stove portion. Originally, as you can see in the before videos there was a separate wall unit stove, and counter top range. Well we changed that! Keeping the counter top range and adding a build in oven below it created a center unit for cooking. Topping it with subway tile in a herringbone pattern, and gussying it up with the ever popular pot filler.
Creating a custom built bench seat created a space to enjoy your coffee in the mornings, or a place for family to sit as you prepare dinner. A gorgeous addition to a space begging for character.
In the adjacent Family Room, we used the same white shaker cabinets to build a brand new entertainment center that is custom made to hold this homeowners prized music. Which includes, or course records and a turntable, and speakers to hear it as loud as they may desire.
Last, but certainly not least, we customized the built in bar. With matching countertops and cabinetry to the kitchen and entertainment center, we really unified the spaces. Most exciting for us, was we installed our very first tap system!
So take a moment to look around. We think you will like what you see.
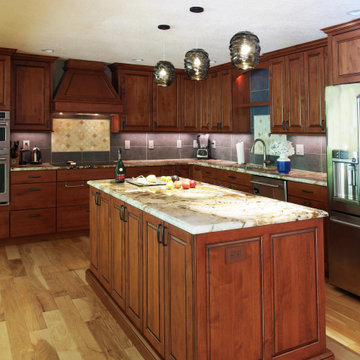
Clients wanted a classical feel of warm finishes and craftsmanship, yet, requested the design to stay clean-lined. So, we played with big items - doors, and drawers, and even tile is oversized.
On a photo a night view. We experience our homes in the evenings more often than in the mornings. Space must look/feels good at any time of the day.
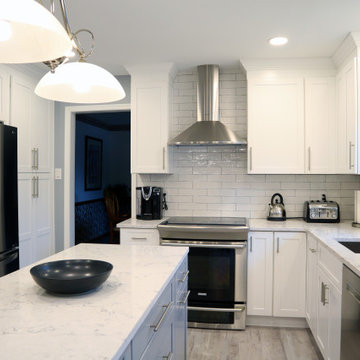
A view at the actual cooking and preparation area! Plenty of room for getting creative in this kitchen!
フィラデルフィアにある中くらいなトランジショナルスタイルのおしゃれなキッチン (シングルシンク、シェーカースタイル扉のキャビネット、白いキャビネット、クオーツストーンカウンター、白いキッチンパネル、磁器タイルのキッチンパネル、クッションフロア、グレーの床、マルチカラーのキッチンカウンター) の写真
フィラデルフィアにある中くらいなトランジショナルスタイルのおしゃれなキッチン (シングルシンク、シェーカースタイル扉のキャビネット、白いキャビネット、クオーツストーンカウンター、白いキッチンパネル、磁器タイルのキッチンパネル、クッションフロア、グレーの床、マルチカラーのキッチンカウンター) の写真
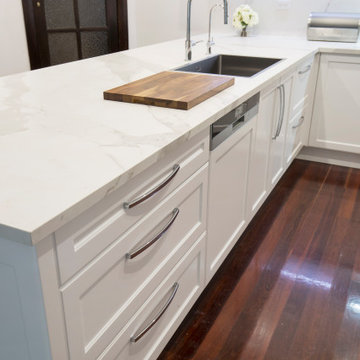
シドニーにあるラグジュアリーな広いトランジショナルスタイルのおしゃれなキッチン (シングルシンク、シェーカースタイル扉のキャビネット、白いキャビネット、タイルカウンター、マルチカラーのキッチンパネル、磁器タイルのキッチンパネル、シルバーの調理設備、濃色無垢フローリング、茶色い床、マルチカラーのキッチンカウンター、折り上げ天井) の写真
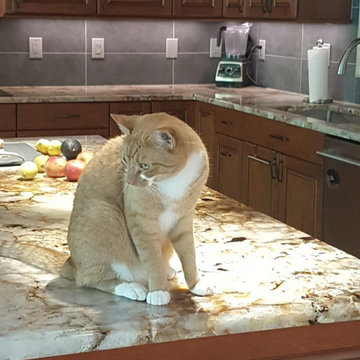
All members of the client's family supposed to be happy. :)
他の地域にあるお手頃価格の中くらいなトランジショナルスタイルのおしゃれなキッチン (シングルシンク、レイズドパネル扉のキャビネット、中間色木目調キャビネット、御影石カウンター、グレーのキッチンパネル、磁器タイルのキッチンパネル、シルバーの調理設備、無垢フローリング、黄色い床、マルチカラーのキッチンカウンター) の写真
他の地域にあるお手頃価格の中くらいなトランジショナルスタイルのおしゃれなキッチン (シングルシンク、レイズドパネル扉のキャビネット、中間色木目調キャビネット、御影石カウンター、グレーのキッチンパネル、磁器タイルのキッチンパネル、シルバーの調理設備、無垢フローリング、黄色い床、マルチカラーのキッチンカウンター) の写真
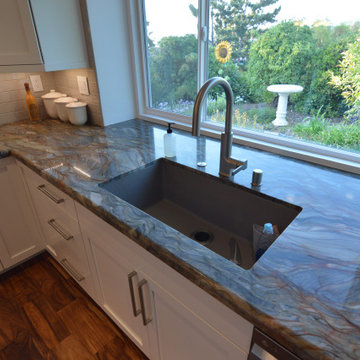
We took on quite the task bringing this beautiful home into the year 2020. Jay and his team helped this family renovate their home and make it a whole new space for them. Tearing down walls and opening up rooms. Now instead of 3 separate areas, it all feels like it is one uniform space. From the Kitchen to the Bar and the family room in between. Of course we did a quick remodel on the powder room, entryway, and redid the flooring between it all, making this home stunning from the entryway through the rear door.
By removing the wall, we were able to vault the ceiling to match the dining room, that alone opened things up. First thing you notice is the clean look of the shaker cabinets sitting atop a gorgeous quartzite countertop. This countertop incorporates all the cool tones of the cabinets, and the warm tones of the hard wood floor beneath. We used the same slabs to top the counters in the kitchen, bar area, and a small section of the new entertainment center.
The old kitchen had a free standing island, but the homeonwner wanted more. Creating a sink in the island and including extra storage with both pull out drawers and cabinets, plus seating to boot created a centerpiece worth talking about.
Now we all love Hardwood floors, but as Jay mentioned, you may want to think about engineered wood. It is piled together just like plywood is. It is just a beautiful, and even more water resistant than solid wood floor. Plus, if need be, you can refinish by sanding it down and refinish once or twice depending on the depth of the top layer.
Moving on to the stove portion. Originally, as you can see in the before videos there was a separate wall unit stove, and counter top range. Well we changed that! Keeping the counter top range and adding a build in oven below it created a center unit for cooking. Topping it with subway tile in a herringbone pattern, and gussying it up with the ever popular pot filler.
Creating a custom built bench seat created a space to enjoy your coffee in the mornings, or a place for family to sit as you prepare dinner. A gorgeous addition to a space begging for character.
In the adjacent Family Room, we used the same white shaker cabinets to build a brand new entertainment center that is custom made to hold this homeowners prized music. Which includes, or course records and a turntable, and speakers to hear it as loud as they may desire.
Last, but certainly not least, we customized the built in bar. With matching countertops and cabinetry to the kitchen and entertainment center, we really unified the spaces. Most exciting for us, was we installed our very first tap system!
So take a moment to look around. We think you will like what you see.
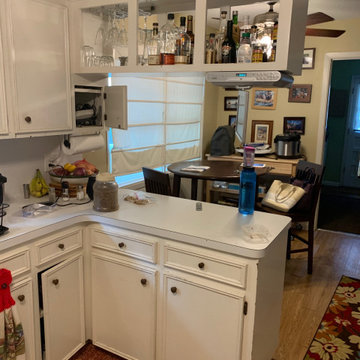
Before
ヒューストンにあるお手頃価格の中くらいなトランジショナルスタイルのおしゃれなキッチン (シングルシンク、シェーカースタイル扉のキャビネット、グレーのキャビネット、クオーツストーンカウンター、白いキッチンパネル、磁器タイルのキッチンパネル、シルバーの調理設備、セラミックタイルの床、アイランドなし、茶色い床、マルチカラーのキッチンカウンター) の写真
ヒューストンにあるお手頃価格の中くらいなトランジショナルスタイルのおしゃれなキッチン (シングルシンク、シェーカースタイル扉のキャビネット、グレーのキャビネット、クオーツストーンカウンター、白いキッチンパネル、磁器タイルのキッチンパネル、シルバーの調理設備、セラミックタイルの床、アイランドなし、茶色い床、マルチカラーのキッチンカウンター) の写真
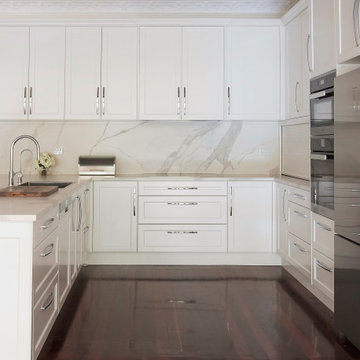
シドニーにあるラグジュアリーな広いトランジショナルスタイルのおしゃれなキッチン (シングルシンク、シェーカースタイル扉のキャビネット、白いキャビネット、タイルカウンター、マルチカラーのキッチンパネル、磁器タイルのキッチンパネル、シルバーの調理設備、濃色無垢フローリング、茶色い床、マルチカラーのキッチンカウンター、折り上げ天井) の写真
トランジショナルスタイルのキッチン (レンガのキッチンパネル、磁器タイルのキッチンパネル、マルチカラーのキッチンカウンター、シングルシンク) の写真
1