トランジショナルスタイルのキッチン (レンガのキッチンパネル、ボーダータイルのキッチンパネル、サブウェイタイルのキッチンパネル、ヴィンテージ仕上げキャビネット、グレーのキャビネット、紫のキャビネット) の写真
絞り込み:
資材コスト
並び替え:今日の人気順
写真 1〜20 枚目(全 5,709 枚)

Chris Veith
ニューヨークにあるトランジショナルスタイルのおしゃれなキッチン (エプロンフロントシンク、シェーカースタイル扉のキャビネット、グレーのキャビネット、白いキッチンパネル、サブウェイタイルのキッチンパネル、シルバーの調理設備、無垢フローリング、茶色い床、白いキッチンカウンター) の写真
ニューヨークにあるトランジショナルスタイルのおしゃれなキッチン (エプロンフロントシンク、シェーカースタイル扉のキャビネット、グレーのキャビネット、白いキッチンパネル、サブウェイタイルのキッチンパネル、シルバーの調理設備、無垢フローリング、茶色い床、白いキッチンカウンター) の写真

Allyson Lubow
ニューヨークにある高級な広いトランジショナルスタイルのおしゃれなキッチン (エプロンフロントシンク、シェーカースタイル扉のキャビネット、グレーのキャビネット、クオーツストーンカウンター、白いキッチンパネル、ボーダータイルのキッチンパネル、シルバーの調理設備、淡色無垢フローリング、ベージュの床) の写真
ニューヨークにある高級な広いトランジショナルスタイルのおしゃれなキッチン (エプロンフロントシンク、シェーカースタイル扉のキャビネット、グレーのキャビネット、クオーツストーンカウンター、白いキッチンパネル、ボーダータイルのキッチンパネル、シルバーの調理設備、淡色無垢フローリング、ベージュの床) の写真

Transitional galley kitchen featuring dark, raised panel perimeter cabinetry with a light colored island. Engineered quartz countertops, matchstick tile and dark hardwood flooring. Photo courtesy of Jim McVeigh, KSI Designer. Dura Supreme Bella Maple Graphite Rub perimeter and Bella Classic White Rub island. Photo by Beth Singer.

マイアミにある高級な広いトランジショナルスタイルのおしゃれなキッチン (アンダーカウンターシンク、シェーカースタイル扉のキャビネット、グレーのキャビネット、マルチカラーのキッチンパネル、ボーダータイルのキッチンパネル、パネルと同色の調理設備、ライムストーンカウンター、磁器タイルの床、ベージュの床) の写真

This kitchen is the perfect example of how dark stained cabinets don't necessarily create a dark space. The natural and artificial light in this kitchen's design allow the space to be bright and welcoming.
Scott Amundson Photography, LLC

サンフランシスコにある小さなトランジショナルスタイルのおしゃれなキッチン (ダブルシンク、シェーカースタイル扉のキャビネット、グレーのキャビネット、御影石カウンター、白いキッチンパネル、サブウェイタイルのキッチンパネル、シルバーの調理設備、無垢フローリング) の写真

This gray transitional kitchen consists of open shelving, marble counters and flat panel cabinetry. The paneled refrigerator, white subway tile and gray cabinetry helps the compact kitchen have a much larger feel due to the light colors carried throughout the space.
Photo credit: Normandy Remodeling
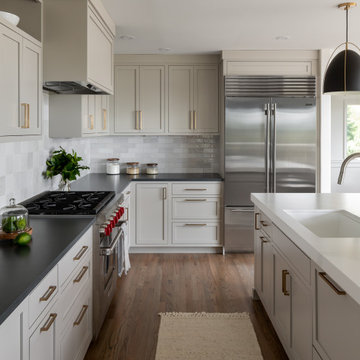
シアトルにある高級な中くらいなトランジショナルスタイルのおしゃれなキッチン (アンダーカウンターシンク、シェーカースタイル扉のキャビネット、グレーのキャビネット、クオーツストーンカウンター、白いキッチンパネル、サブウェイタイルのキッチンパネル、シルバーの調理設備、無垢フローリング、茶色い床、黒いキッチンカウンター) の写真

オースティンにあるトランジショナルスタイルのおしゃれなキッチン (エプロンフロントシンク、落し込みパネル扉のキャビネット、グレーのキャビネット、白いキッチンパネル、サブウェイタイルのキッチンパネル、シルバーの調理設備、淡色無垢フローリング、茶色い床、グレーのキッチンカウンター) の写真
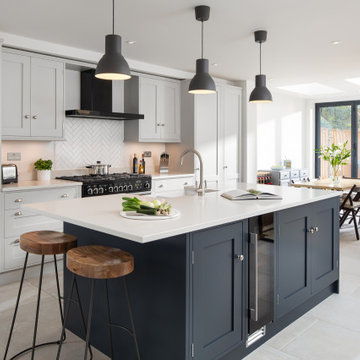
Our clients are a young couple from Kent, who were extending their Victorian terrace in London.
While the original property is full of quirky period features, the clean dimensions of the large, rectangular extension made the space ideal for one of our Modular Kitchens.
We worked closely with our clients to select the cabinetry that best suited their needs, including a single door larder cupboard with built-in spice racks, two sets of pan drawers and a central island unit with plenty of storage.
Traditional features such as the farmhouse sink and range cooker are in keeping with the character of the original property, while the client’s choice of a contemporary colour scheme simultaneously gives the space a funky, modern feel.
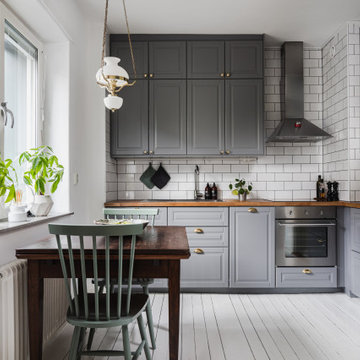
他の地域にあるトランジショナルスタイルのおしゃれなダイニングキッチン (ドロップインシンク、レイズドパネル扉のキャビネット、グレーのキャビネット、木材カウンター、白いキッチンパネル、サブウェイタイルのキッチンパネル、シルバーの調理設備、アイランドなし、白い床、茶色いキッチンカウンター) の写真
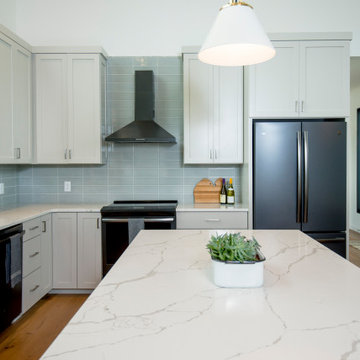
他の地域にある中くらいなトランジショナルスタイルのおしゃれなキッチン (アンダーカウンターシンク、シェーカースタイル扉のキャビネット、グレーのキャビネット、緑のキッチンパネル、サブウェイタイルのキッチンパネル、黒い調理設備、白いキッチンカウンター、淡色無垢フローリング、ベージュの床) の写真

デンバーにある小さなトランジショナルスタイルのおしゃれなキッチン (エプロンフロントシンク、シェーカースタイル扉のキャビネット、グレーのキャビネット、クオーツストーンカウンター、グレーのキッチンパネル、サブウェイタイルのキッチンパネル、シルバーの調理設備、無垢フローリング、白いキッチンカウンター、ベージュの床) の写真
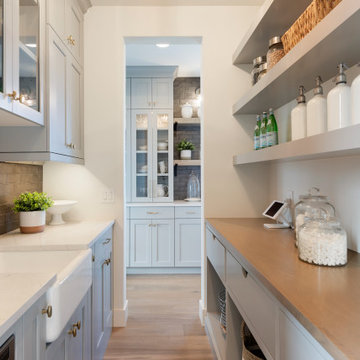
ミネアポリスにあるトランジショナルスタイルのおしゃれなキッチン (エプロンフロントシンク、シェーカースタイル扉のキャビネット、グレーのキャビネット、茶色いキッチンパネル、サブウェイタイルのキッチンパネル、淡色無垢フローリング、ベージュの床、白いキッチンカウンター) の写真
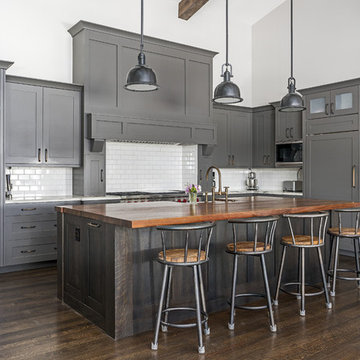
ワシントンD.C.にあるトランジショナルスタイルのおしゃれなキッチン (エプロンフロントシンク、シェーカースタイル扉のキャビネット、グレーのキャビネット、木材カウンター、白いキッチンパネル、サブウェイタイルのキッチンパネル、パネルと同色の調理設備、濃色無垢フローリング、茶色い床、茶色いキッチンカウンター) の写真

The Solstice team worked with these Crofton homeowners to achieve their vision of having a kitchen design that is the center of home life in this Chapman Farm home. The result is a kitchen located in the heart of the home, that serves as a welcome destination for family and visitors, with a highly effective layout. The addition of a peninsula adds extra seating and also separates the kitchen work zone from an external doorway and the living area. HomeCrest kitchen cabinets in willow finish Sedona maple includes customized pull out storage accessories like cooking utensil and knife storage inserts, pull out shelves, and more. The gray cabinetry is accented by an amazing Cambria "Langdon" quartz countertop and gray subway tile backsplash. An Allora USA double bowl sink with American Standard pull out sprayer faucet is situated facing the window, and includes an InSinkErator Evolution garbage disposal and InstaHot water dispenser in chrome. The design is accented by stainless appliances, a warm wood floor, and under- and over-cabinet lighting.
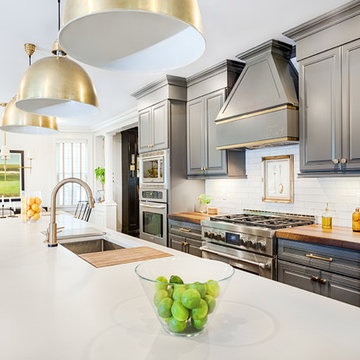
Iris Bachman Photography
ニューヨークにあるお手頃価格の中くらいなトランジショナルスタイルのおしゃれなキッチン (アンダーカウンターシンク、レイズドパネル扉のキャビネット、グレーのキャビネット、コンクリートカウンター、白いキッチンパネル、サブウェイタイルのキッチンパネル、シルバーの調理設備、無垢フローリング、茶色い床、マルチカラーのキッチンカウンター) の写真
ニューヨークにあるお手頃価格の中くらいなトランジショナルスタイルのおしゃれなキッチン (アンダーカウンターシンク、レイズドパネル扉のキャビネット、グレーのキャビネット、コンクリートカウンター、白いキッチンパネル、サブウェイタイルのキッチンパネル、シルバーの調理設備、無垢フローリング、茶色い床、マルチカラーのキッチンカウンター) の写真

This Nexus/ Slate with black glaze painted door was just what the doctor ordered for this client. Loaded with easy to use customer convenient items like trash can rollout, dovetail rollout drawers, pot and pan drawers, tiered cutlery divider, and more. Then finished was selected based on the tops BELVEDERE granite 3cm. With ceramic woodgrain floors and white high gloss beveled subway tile.
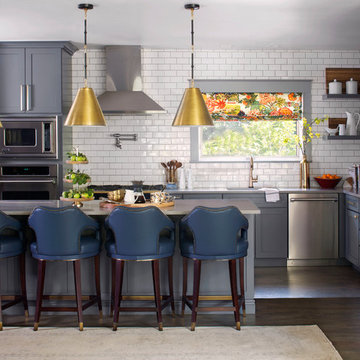
Since the family who lives in this home is fairly casual in how they eat, they wanted an island that would fit all of them and maybe a friend or two for casual meals.
Photo by Emily Minton Redfield

Perimeter
Hardware Paint
Island - Rift White Oak Wood
Driftwood Dark Stain
フィラデルフィアにある中くらいなトランジショナルスタイルのおしゃれなキッチン (エプロンフロントシンク、シェーカースタイル扉のキャビネット、レンガのキッチンパネル、シルバーの調理設備、白いキッチンカウンター、グレーのキャビネット、クオーツストーンカウンター、赤いキッチンパネル、淡色無垢フローリング、ベージュの床) の写真
フィラデルフィアにある中くらいなトランジショナルスタイルのおしゃれなキッチン (エプロンフロントシンク、シェーカースタイル扉のキャビネット、レンガのキッチンパネル、シルバーの調理設備、白いキッチンカウンター、グレーのキャビネット、クオーツストーンカウンター、赤いキッチンパネル、淡色無垢フローリング、ベージュの床) の写真
トランジショナルスタイルのキッチン (レンガのキッチンパネル、ボーダータイルのキッチンパネル、サブウェイタイルのキッチンパネル、ヴィンテージ仕上げキャビネット、グレーのキャビネット、紫のキャビネット) の写真
1