トランジショナルスタイルのキッチン (レンガのキッチンパネル、ガラス板のキッチンパネル、ヴィンテージ仕上げキャビネット、グレーのキャビネット、シェーカースタイル扉のキャビネット) の写真
並び替え:今日の人気順
写真 1〜20 枚目(全 334 枚)

This scullery kitchen is located near the garage entrance to the home and the utility room. It is one of two kitchens in the home. The more formal entertaining kitchen is open to the formal living area. This kitchen provides an area for the bulk of the cooking and dish washing. It can also serve as a staging area for caterers when needed.
Counters: Viatera by LG - Minuet
Brick Back Splash and Floor: General Shale, Culpepper brick veneer
Light Fixture/Pot Rack: Troy - Brunswick, F3798, Aged Pewter finish
Cabinets, Shelves, Island Counter: Grandeur Cellars
Shelf Brackets: Rejuvenation Hardware, Portland shelf bracket, 10"
Cabinet Hardware: Emtek, Trinity, Flat Black finish
Barn Door Hardware: Register Dixon Custom Homes
Barn Door: Register Dixon Custom Homes
Wall and Ceiling Paint: Sherwin Williams - 7015 Repose Gray
Cabinet Paint: Sherwin Williams - 7019 Gauntlet Gray
Refrigerator: Electrolux - Icon Series
Dishwasher: Bosch 500 Series Bar Handle Dishwasher
Sink: Proflo - PFUS308, single bowl, under mount, stainless
Faucet: Kohler - Bellera, K-560, pull down spray, vibrant stainless finish
Stove: Bertazzoni 36" Dual Fuel Range with 5 burners
Vent Hood: Bertazzoni Heritage Series
Tre Dunham with Fine Focus Photography

Perimeter
Hardware Paint
Island - Rift White Oak Wood
Driftwood Dark Stain
フィラデルフィアにある中くらいなトランジショナルスタイルのおしゃれなキッチン (エプロンフロントシンク、シェーカースタイル扉のキャビネット、レンガのキッチンパネル、シルバーの調理設備、白いキッチンカウンター、グレーのキャビネット、クオーツストーンカウンター、赤いキッチンパネル、淡色無垢フローリング、ベージュの床) の写真
フィラデルフィアにある中くらいなトランジショナルスタイルのおしゃれなキッチン (エプロンフロントシンク、シェーカースタイル扉のキャビネット、レンガのキッチンパネル、シルバーの調理設備、白いキッチンカウンター、グレーのキャビネット、クオーツストーンカウンター、赤いキッチンパネル、淡色無垢フローリング、ベージュの床) の写真
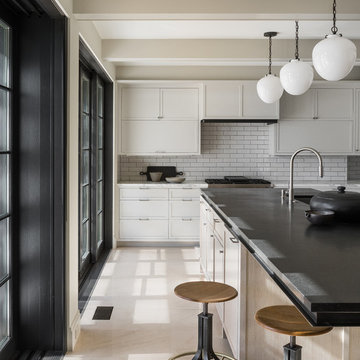
シアトルにあるラグジュアリーな中くらいなトランジショナルスタイルのおしゃれなアイランドキッチン (シングルシンク、シェーカースタイル扉のキャビネット、グレーのキャビネット、御影石カウンター、白いキッチンパネル、レンガのキッチンパネル、シルバーの調理設備、ライムストーンの床、ベージュの床、黒いキッチンカウンター) の写真
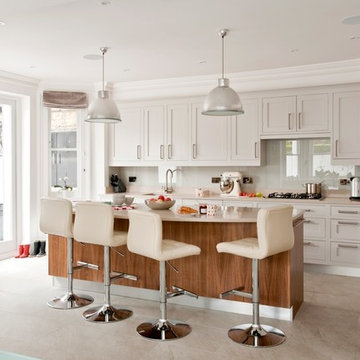
Dining room with roman blinds at the bay windows, floating shelves, and space for appliances. With a built in wine cooler and wide drawers for storage.
Photos by Fraser Marr
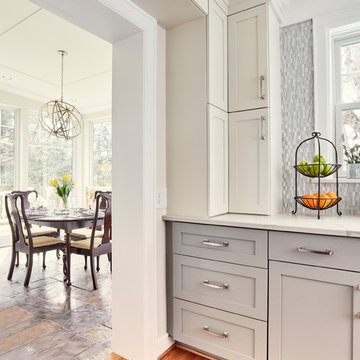
Kip Dawkins
他の地域にある高級な中くらいなトランジショナルスタイルのおしゃれなキッチン (アンダーカウンターシンク、シェーカースタイル扉のキャビネット、グレーのキャビネット、クオーツストーンカウンター、マルチカラーのキッチンパネル、ガラス板のキッチンパネル、シルバーの調理設備、無垢フローリング、茶色い床、白いキッチンカウンター) の写真
他の地域にある高級な中くらいなトランジショナルスタイルのおしゃれなキッチン (アンダーカウンターシンク、シェーカースタイル扉のキャビネット、グレーのキャビネット、クオーツストーンカウンター、マルチカラーのキッチンパネル、ガラス板のキッチンパネル、シルバーの調理設備、無垢フローリング、茶色い床、白いキッチンカウンター) の写真
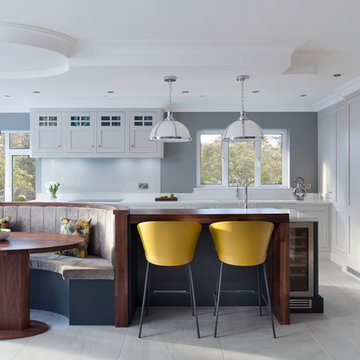
A full kitchen renovation by Dorans Kitchen & Home. From, what was previously a poor design with pine doors, to a classic custom crafted creation.
ベルファストにあるトランジショナルスタイルのおしゃれなダイニングキッチン (シェーカースタイル扉のキャビネット、グレーのキャビネット、白いキッチンパネル、ガラス板のキッチンパネル、シルバーの調理設備、グレーの床) の写真
ベルファストにあるトランジショナルスタイルのおしゃれなダイニングキッチン (シェーカースタイル扉のキャビネット、グレーのキャビネット、白いキッチンパネル、ガラス板のキッチンパネル、シルバーの調理設備、グレーの床) の写真
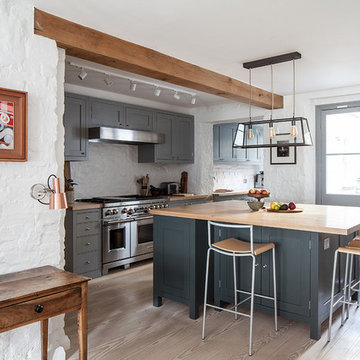
ロンドンにある広いトランジショナルスタイルのおしゃれなアイランドキッチン (グレーのキャビネット、木材カウンター、白いキッチンパネル、レンガのキッチンパネル、シルバーの調理設備、淡色無垢フローリング、ベージュの床、ベージュのキッチンカウンター、シェーカースタイル扉のキャビネット) の写真
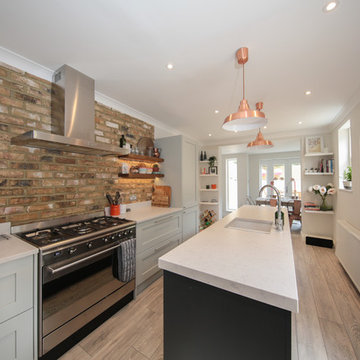
Renovation of a substantial three bedroom house in Brixton.
ロンドンにあるトランジショナルスタイルのおしゃれなキッチン (アンダーカウンターシンク、シェーカースタイル扉のキャビネット、グレーのキャビネット、茶色いキッチンパネル、レンガのキッチンパネル、シルバーの調理設備、無垢フローリング、ベージュの床、グレーのキッチンカウンター) の写真
ロンドンにあるトランジショナルスタイルのおしゃれなキッチン (アンダーカウンターシンク、シェーカースタイル扉のキャビネット、グレーのキャビネット、茶色いキッチンパネル、レンガのキッチンパネル、シルバーの調理設備、無垢フローリング、ベージュの床、グレーのキッチンカウンター) の写真
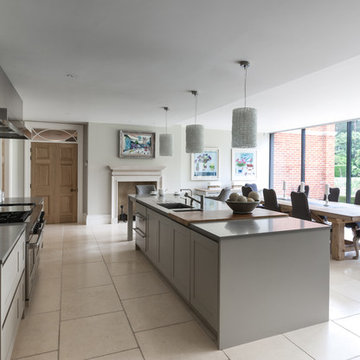
ロンドンにある広いトランジショナルスタイルのおしゃれなキッチン (シェーカースタイル扉のキャビネット、グレーのキャビネット、グレーのキッチンパネル、ガラス板のキッチンパネル) の写真
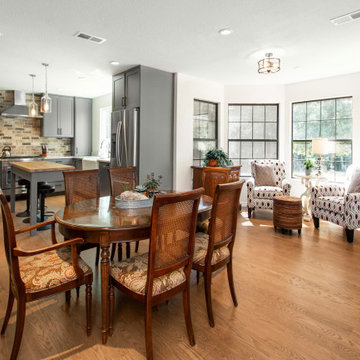
Floor to ceiling custom built kitchen cabinets, hardwood floor, open space great for entertaining, breakfast room and sitting area
ダラスにあるトランジショナルスタイルのおしゃれなキッチン (エプロンフロントシンク、シェーカースタイル扉のキャビネット、グレーのキャビネット、木材カウンター、マルチカラーのキッチンパネル、レンガのキッチンパネル、パネルと同色の調理設備、無垢フローリング、茶色い床、茶色いキッチンカウンター) の写真
ダラスにあるトランジショナルスタイルのおしゃれなキッチン (エプロンフロントシンク、シェーカースタイル扉のキャビネット、グレーのキャビネット、木材カウンター、マルチカラーのキッチンパネル、レンガのキッチンパネル、パネルと同色の調理設備、無垢フローリング、茶色い床、茶色いキッチンカウンター) の写真

For this 2-bedroom condo in a classic Brooklyn brownstone, Cheung Showman Architects worked with the client to introduce a variety of material textures to a space previously characterized by plaster molding. Reclaimed wood floors, shelves made of old joists, and painted brick serve to change the feeling of 'history' in the apartment, supplementing the original molding's sharp classical lines with natural variation and layering over time.
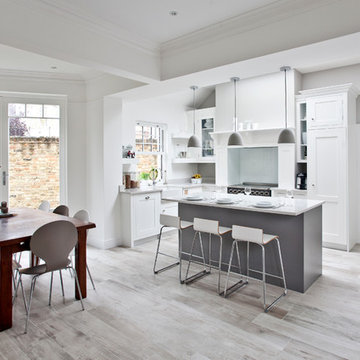
Fraser Marr Photography
サリーにあるお手頃価格の広いトランジショナルスタイルのおしゃれなキッチン (エプロンフロントシンク、シェーカースタイル扉のキャビネット、グレーのキャビネット、人工大理石カウンター、グレーのキッチンパネル、ガラス板のキッチンパネル、シルバーの調理設備、淡色無垢フローリング) の写真
サリーにあるお手頃価格の広いトランジショナルスタイルのおしゃれなキッチン (エプロンフロントシンク、シェーカースタイル扉のキャビネット、グレーのキャビネット、人工大理石カウンター、グレーのキッチンパネル、ガラス板のキッチンパネル、シルバーの調理設備、淡色無垢フローリング) の写真
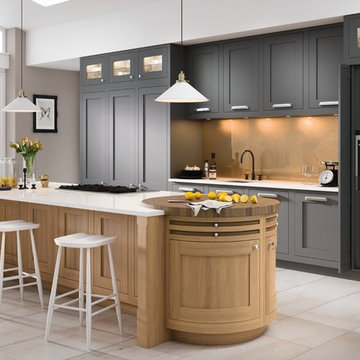
Ashley Ann Caledonia Conival Smooth Painted Roofers Lead & Washed Oak
他の地域にあるトランジショナルスタイルのおしゃれなキッチン (アンダーカウンターシンク、シェーカースタイル扉のキャビネット、グレーのキャビネット、ベージュキッチンパネル、ガラス板のキッチンパネル、シルバーの調理設備、ベージュの床、白いキッチンカウンター) の写真
他の地域にあるトランジショナルスタイルのおしゃれなキッチン (アンダーカウンターシンク、シェーカースタイル扉のキャビネット、グレーのキャビネット、ベージュキッチンパネル、ガラス板のキッチンパネル、シルバーの調理設備、ベージュの床、白いキッチンカウンター) の写真
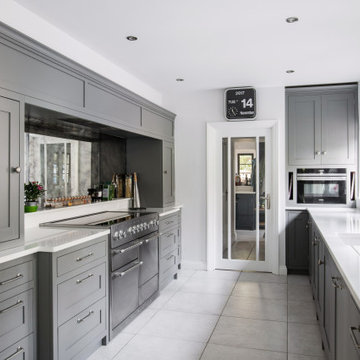
ケントにある広いトランジショナルスタイルのおしゃれなキッチン (アンダーカウンターシンク、シェーカースタイル扉のキャビネット、グレーのキャビネット、黒いキッチンパネル、ガラス板のキッチンパネル、パネルと同色の調理設備、アイランドなし、グレーの床、白いキッチンカウンター、窓) の写真
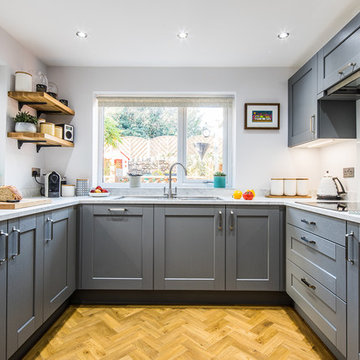
Dug Wilders Photography
他の地域にある中くらいなトランジショナルスタイルのおしゃれなキッチン (シェーカースタイル扉のキャビネット、グレーのキャビネット、ラミネートカウンター、白いキッチンパネル、ガラス板のキッチンパネル、パネルと同色の調理設備、クッションフロア、茶色い床、白いキッチンカウンター、ドロップインシンク) の写真
他の地域にある中くらいなトランジショナルスタイルのおしゃれなキッチン (シェーカースタイル扉のキャビネット、グレーのキャビネット、ラミネートカウンター、白いキッチンパネル、ガラス板のキッチンパネル、パネルと同色の調理設備、クッションフロア、茶色い床、白いキッチンカウンター、ドロップインシンク) の写真
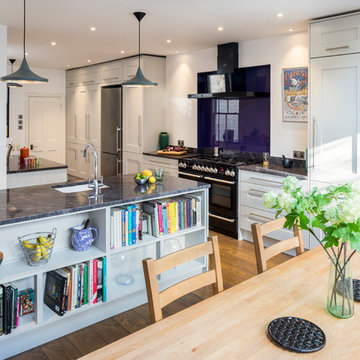
chris snook photo
ロンドンにあるトランジショナルスタイルのおしゃれなキッチン (アンダーカウンターシンク、シェーカースタイル扉のキャビネット、グレーのキャビネット、ガラス板のキッチンパネル、黒い調理設備、無垢フローリング、茶色い床、グレーのキッチンカウンター) の写真
ロンドンにあるトランジショナルスタイルのおしゃれなキッチン (アンダーカウンターシンク、シェーカースタイル扉のキャビネット、グレーのキャビネット、ガラス板のキッチンパネル、黒い調理設備、無垢フローリング、茶色い床、グレーのキッチンカウンター) の写真
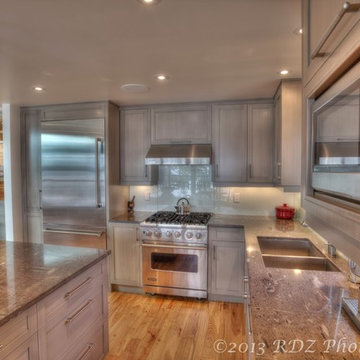
RDZ Photography
トロントにある高級なトランジショナルスタイルのおしゃれなキッチン (アンダーカウンターシンク、シェーカースタイル扉のキャビネット、グレーのキャビネット、御影石カウンター、ガラス板のキッチンパネル、シルバーの調理設備) の写真
トロントにある高級なトランジショナルスタイルのおしゃれなキッチン (アンダーカウンターシンク、シェーカースタイル扉のキャビネット、グレーのキャビネット、御影石カウンター、ガラス板のキッチンパネル、シルバーの調理設備) の写真
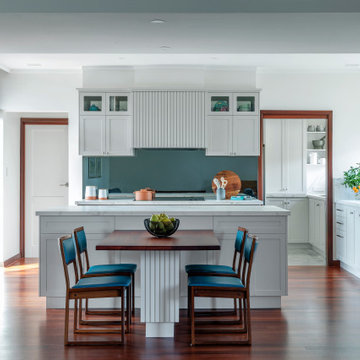
The previous kitchen was completely demolished and the space was reconfigured. The door to the right is new and now contains a laundry/scullery room. Previous access to the laundry room was via the left door.
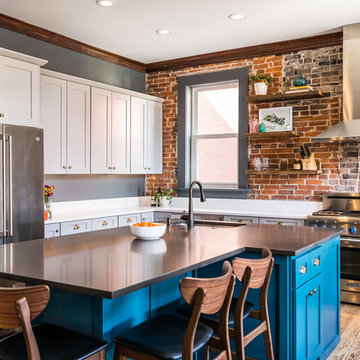
Karen Palmer Photography
LU Design Build
セントルイスにあるトランジショナルスタイルのおしゃれなキッチン (アンダーカウンターシンク、シェーカースタイル扉のキャビネット、グレーのキャビネット、レンガのキッチンパネル、シルバーの調理設備、淡色無垢フローリング、白いキッチンカウンター) の写真
セントルイスにあるトランジショナルスタイルのおしゃれなキッチン (アンダーカウンターシンク、シェーカースタイル扉のキャビネット、グレーのキャビネット、レンガのキッチンパネル、シルバーの調理設備、淡色無垢フローリング、白いキッチンカウンター) の写真

サンフランシスコにある高級な広いトランジショナルスタイルのおしゃれなキッチン (エプロンフロントシンク、シェーカースタイル扉のキャビネット、クオーツストーンカウンター、白いキッチンパネル、レンガのキッチンパネル、シルバーの調理設備、無垢フローリング、茶色い床、白いキッチンカウンター、グレーのキャビネット) の写真
トランジショナルスタイルのキッチン (レンガのキッチンパネル、ガラス板のキッチンパネル、ヴィンテージ仕上げキャビネット、グレーのキャビネット、シェーカースタイル扉のキャビネット) の写真
1