グレーのトランジショナルスタイルのキッチン (レンガのキッチンパネル、セラミックタイルのキッチンパネル、インセット扉のキャビネット、レイズドパネル扉のキャビネット) の写真
絞り込み:
資材コスト
並び替え:今日の人気順
写真 1〜20 枚目(全 850 枚)

フェニックスにある広いトランジショナルスタイルのおしゃれなキッチン (レイズドパネル扉のキャビネット、ベージュキッチンパネル、白いキャビネット、エプロンフロントシンク、ソープストーンカウンター、セラミックタイルのキッチンパネル、無垢フローリング、茶色い床) の写真

ミネアポリスにある高級な広いトランジショナルスタイルのおしゃれなキッチン (グレーのキャビネット、白いキッチンパネル、シルバーの調理設備、濃色無垢フローリング、レイズドパネル扉のキャビネット、エプロンフロントシンク、人工大理石カウンター、茶色い床、白いキッチンカウンター、セラミックタイルのキッチンパネル) の写真
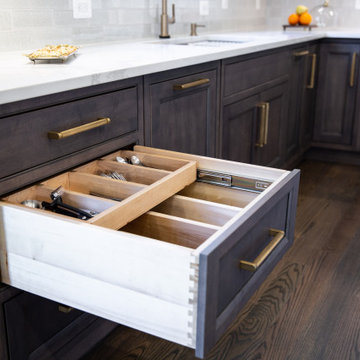
ワシントンD.C.にある高級な広いトランジショナルスタイルのおしゃれなキッチン (シングルシンク、インセット扉のキャビネット、濃色木目調キャビネット、クオーツストーンカウンター、白いキッチンパネル、セラミックタイルのキッチンパネル、パネルと同色の調理設備、濃色無垢フローリング、茶色い床、白いキッチンカウンター、折り上げ天井) の写真

Small transitional L-shaped eat-in kitchen in Woodland Park, NJ with white inset cabinets, white cabinets, green tile backsplash, and a dark island.
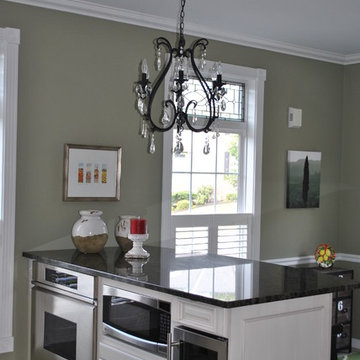
他の地域にある小さなトランジショナルスタイルのおしゃれなキッチン (アンダーカウンターシンク、レイズドパネル扉のキャビネット、白いキャビネット、御影石カウンター、緑のキッチンパネル、セラミックタイルのキッチンパネル、パネルと同色の調理設備、磁器タイルの床) の写真
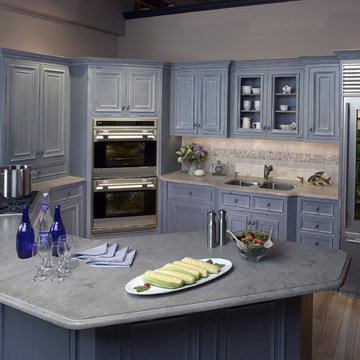
This beautiful Cape Cod-inspired kitchen features painted cabinetry, Wolf convection ovens, Sub-Zero stainless steel glass-front refrigerator and more. You can actually visit this kitchen at http://www.clarkecorp.com

ジャクソンビルにあるラグジュアリーな広いトランジショナルスタイルのおしゃれなキッチン (エプロンフロントシンク、レイズドパネル扉のキャビネット、青いキャビネット、木材カウンター、青いキッチンパネル、セラミックタイルのキッチンパネル、シルバーの調理設備、淡色無垢フローリング、茶色い床、茶色いキッチンカウンター) の写真
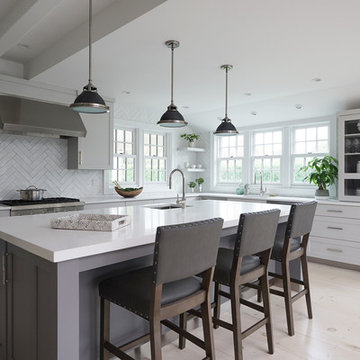
This was a complete interior renovation project of a client’s second home. DEANE collaborated with the client on the design of 5 bathrooms and all the built-ins in addition to the kitchen. The home had an open floor plan with wide pine, bleached flooring throughout but was a challenge because of the various ceiling heights and support beams that needed to be accommodated. The homeowner wanted to able to casually host large gatherings without worrying about maintenance or upkeep. The kitchen cabinetry, featuring chamfer style doors, is painted a pale grey, with a darker, charcoal grey selected for the center island to accent the space. All appliances are stainless steel, with the dishwasher and trash/recycling drawers faced in the same material to mimic the dishwasher. The countertops are an engineered quartz in white, while the cooktop backsplash is a white ceramic tile in a soothing herringbone pattern.

This new transitional White kitchen with Granite Enchanted forest with new lighting, and under counter lighting.
This new kitchen has added beauty and function to the owners.
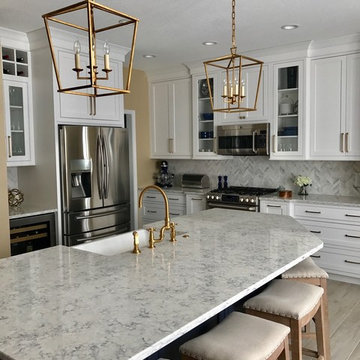
Mouser Centra Cabinetry in Plaza door style in Beaded Inset on a Paint Grade Maple Painted White with no glaze for the KITCHEN PERIMETER
Mouser Centra Cabinetry in Plaza door style in Beaded Inset on a Paint Grade Maple Painted Indigo with no glaze for the KITCHEN ISLAND
Schaub Hardware brass pulls
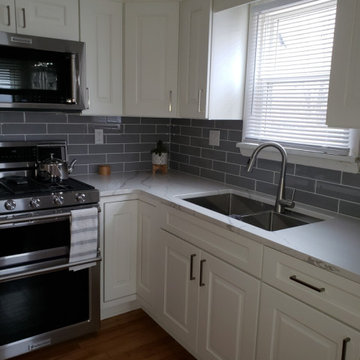
クリーブランドにある高級な小さなトランジショナルスタイルのおしゃれなキッチン (アンダーカウンターシンク、レイズドパネル扉のキャビネット、白いキャビネット、クオーツストーンカウンター、グレーのキッチンパネル、セラミックタイルのキッチンパネル、シルバーの調理設備、無垢フローリング、アイランドなし、茶色い床、白いキッチンカウンター) の写真
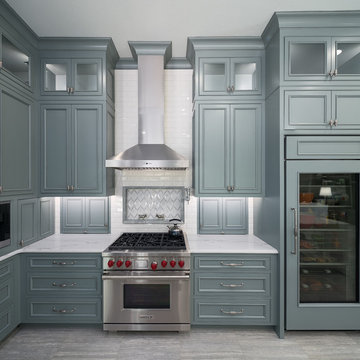
Helene Terry is an award winning Kitchen Design Specialist. She works with homeowners and designers to create a kitchen space that uses every square inch of area available. Her superb planning ability transforms the kitchen into functional, useable space that flows and performs. She creates detailed drawings, floor plans and perspectives to communicate the new design to all trades and principals.
The owner of this beautiful blue kitchen had a great sense of style This a custom remodel that included the demolition of 3 walls and the relocation of the central island. You'll note the focal point of the new island which has two (2) Miele dishwashers, a Sub Zero icemaker and various custom recycling and pull out bins. There is seasonal storage for dishes in front of the barstools. Spacious walkways between wall counters and island of 41"-48" allow 2 cooks to move easily. There are 2 sinks in the island at right angles to facilitate conversation.
On the side walls, custom cabinets go all the way to the ceiling. The custom color and glaze is from Benjamin Moore and was specified by the Interior Designer, Charlotte Comer. Flanking the Wolf 36" range and built into the wall are two appliance garages with concealed electrical outlets. One garage houses the owner's blender and pulls out on a tray. The other one houses spices.
The Sub-Zero integrated refrigerator with glass door is 36" wide. There are other integrated refrigerator drawers as well. The Vent Hood is from Best with a 900 cfm remote blower. There is a pot filler spout behind the range. To the left of the range is a plumbed Miele coffee maker.
The backsplash is recessed with contrasting tiles inserts and bullnose trim from Antique Floors. Cabinet Hardware is from Top Knob. The flooring is a Silver Travertine from Porcelanosa laid on a straight stack. The counter top is Carerra Marble from Aria Stone fabricated by Holland Marble.
The microwave and additional appliances garages are concealed behind the range wall in a former under stairway pantry. This space acts as a second staging area for large dinner parties and to conceal frequently used appliances.
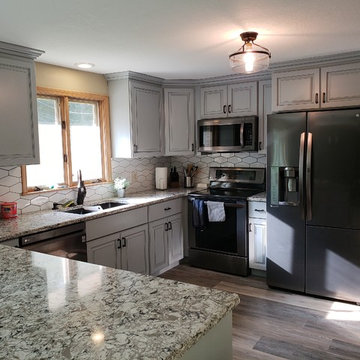
他の地域にあるお手頃価格の中くらいなトランジショナルスタイルのおしゃれなキッチン (アンダーカウンターシンク、レイズドパネル扉のキャビネット、グレーのキャビネット、御影石カウンター、白いキッチンパネル、セラミックタイルのキッチンパネル、シルバーの調理設備、無垢フローリング、茶色い床、マルチカラーのキッチンカウンター) の写真
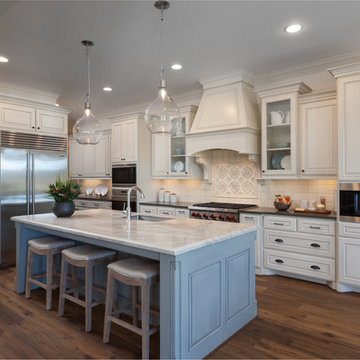
Connie Anderson
ヒューストンにある高級な広いトランジショナルスタイルのおしゃれなキッチン (アンダーカウンターシンク、レイズドパネル扉のキャビネット、白いキャビネット、大理石カウンター、白いキッチンパネル、セラミックタイルのキッチンパネル、シルバーの調理設備、無垢フローリング) の写真
ヒューストンにある高級な広いトランジショナルスタイルのおしゃれなキッチン (アンダーカウンターシンク、レイズドパネル扉のキャビネット、白いキャビネット、大理石カウンター、白いキッチンパネル、セラミックタイルのキッチンパネル、シルバーの調理設備、無垢フローリング) の写真
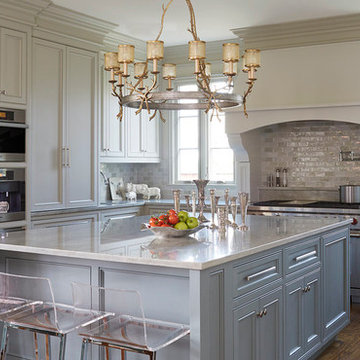
Photos: Jean Allsopp
バーミングハムにあるラグジュアリーな中くらいなトランジショナルスタイルのおしゃれなキッチン (シングルシンク、インセット扉のキャビネット、グレーのキャビネット、珪岩カウンター、グレーのキッチンパネル、セラミックタイルのキッチンパネル、シルバーの調理設備、無垢フローリング) の写真
バーミングハムにあるラグジュアリーな中くらいなトランジショナルスタイルのおしゃれなキッチン (シングルシンク、インセット扉のキャビネット、グレーのキャビネット、珪岩カウンター、グレーのキッチンパネル、セラミックタイルのキッチンパネル、シルバーの調理設備、無垢フローリング) の写真
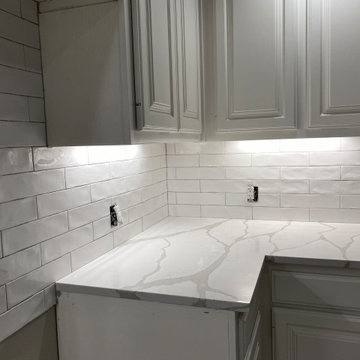
Custom Surface Solutions (www.css-tile.com) - Owner Craig Thompson (512) 966-8296. This project shows a remodeled kitchen tile backsplash with Floor and Decor Villa Artisan Frost Ceramic 3" x 12" tile.
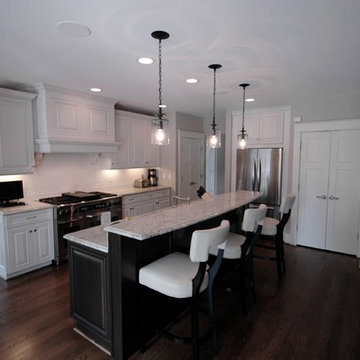
Nugent Design Build, LLC
ワシントンD.C.にあるお手頃価格の中くらいなトランジショナルスタイルのおしゃれなキッチン (アンダーカウンターシンク、レイズドパネル扉のキャビネット、白いキャビネット、御影石カウンター、白いキッチンパネル、セラミックタイルのキッチンパネル、シルバーの調理設備、濃色無垢フローリング) の写真
ワシントンD.C.にあるお手頃価格の中くらいなトランジショナルスタイルのおしゃれなキッチン (アンダーカウンターシンク、レイズドパネル扉のキャビネット、白いキャビネット、御影石カウンター、白いキッチンパネル、セラミックタイルのキッチンパネル、シルバーの調理設備、濃色無垢フローリング) の写真
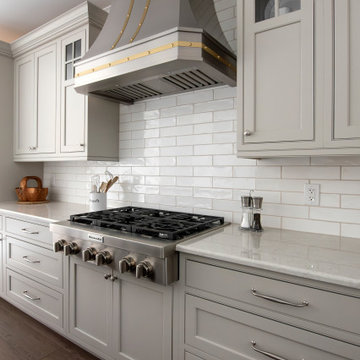
ナッシュビルにある高級な中くらいなトランジショナルスタイルのおしゃれなキッチン (エプロンフロントシンク、インセット扉のキャビネット、グレーのキャビネット、クオーツストーンカウンター、白いキッチンパネル、セラミックタイルのキッチンパネル、シルバーの調理設備、磁器タイルの床、茶色い床、白いキッチンカウンター) の写真
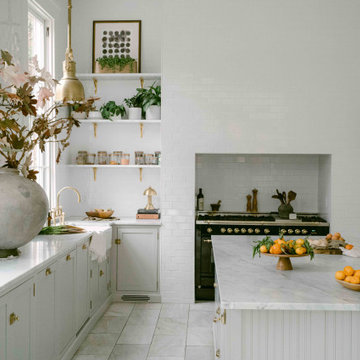
A stunning kitchen remodel in a historic home looks as though it's always been there.
ルイビルにある高級な中くらいなトランジショナルスタイルのおしゃれなキッチン (エプロンフロントシンク、インセット扉のキャビネット、グレーのキャビネット、大理石カウンター、白いキッチンパネル、セラミックタイルのキッチンパネル、黒い調理設備、大理石の床、白い床、グレーのキッチンカウンター) の写真
ルイビルにある高級な中くらいなトランジショナルスタイルのおしゃれなキッチン (エプロンフロントシンク、インセット扉のキャビネット、グレーのキャビネット、大理石カウンター、白いキッチンパネル、セラミックタイルのキッチンパネル、黒い調理設備、大理石の床、白い床、グレーのキッチンカウンター) の写真
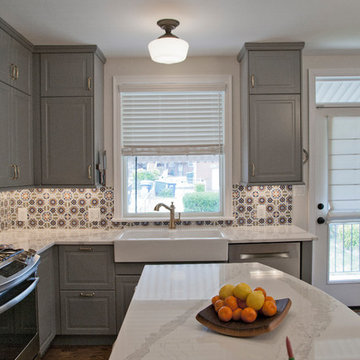
ワシントンD.C.にある中くらいなトランジショナルスタイルのおしゃれなキッチン (エプロンフロントシンク、レイズドパネル扉のキャビネット、グレーのキャビネット、クオーツストーンカウンター、マルチカラーのキッチンパネル、セラミックタイルのキッチンパネル、シルバーの調理設備、濃色無垢フローリング、茶色い床) の写真
グレーのトランジショナルスタイルのキッチン (レンガのキッチンパネル、セラミックタイルのキッチンパネル、インセット扉のキャビネット、レイズドパネル扉のキャビネット) の写真
1