赤いトランジショナルスタイルのアイランドキッチン (全タイプのキッチンパネルの素材、シェーカースタイル扉のキャビネット) の写真
絞り込み:
資材コスト
並び替え:今日の人気順
写真 1〜20 枚目(全 142 枚)

This expansive Victorian had tremendous historic charm but hadn’t seen a kitchen renovation since the 1950s. The homeowners wanted to take advantage of their views of the backyard and raised the roof and pushed the kitchen into the back of the house, where expansive windows could allow southern light into the kitchen all day. A warm historic gray/beige was chosen for the cabinetry, which was contrasted with character oak cabinetry on the appliance wall and bar in a modern chevron detail. Kitchen Design: Sarah Robertson, Studio Dearborn Architect: Ned Stoll, Interior finishes Tami Wassong Interiors

Transitional white kitchen with quartz counter-tops and polished nickel fixtures.
Photography: Michael Alan Kaskel
シカゴにある高級な広いトランジショナルスタイルのおしゃれなキッチン (エプロンフロントシンク、シェーカースタイル扉のキャビネット、白いキャビネット、クオーツストーンカウンター、大理石のキッチンパネル、シルバーの調理設備、茶色い床、マルチカラーのキッチンパネル、濃色無垢フローリング、グレーのキッチンカウンター) の写真
シカゴにある高級な広いトランジショナルスタイルのおしゃれなキッチン (エプロンフロントシンク、シェーカースタイル扉のキャビネット、白いキャビネット、クオーツストーンカウンター、大理石のキッチンパネル、シルバーの調理設備、茶色い床、マルチカラーのキッチンパネル、濃色無垢フローリング、グレーのキッチンカウンター) の写真

ダラスにある広いトランジショナルスタイルのおしゃれなキッチン (アンダーカウンターシンク、シェーカースタイル扉のキャビネット、白いキャビネット、珪岩カウンター、白いキッチンパネル、セラミックタイルのキッチンパネル、シルバーの調理設備、濃色無垢フローリング、茶色い床、白いキッチンカウンター) の写真

Free ebook, Creating the Ideal Kitchen. DOWNLOAD NOW
This young family of four came in right after closing on their house and with a new baby on the way. Our goal was to complete the project prior to baby’s arrival so this project went on the expedite track. The beautiful 1920’s era brick home sits on a hill in a very picturesque neighborhood, so we were eager to give it the kitchen it deserves. The clients’ dream kitchen included pro-style appliances, a large island with seating for five and a kitchen that feels appropriate to the home’s era but that also is fresh and modern. They explicitly stated they did not want a “cookie cutter” design, so we took that to heart.
The key challenge was to fit in all of the items on their wish given the room’s constraints. We eliminated an existing breakfast area and bay window and incorporated that area into the kitchen. The bay window was bricked in, and to compensate for the loss of seating, we widened the opening between the kitchen and formal dining room for more of an open concept plan.
The ceiling in the original kitchen is about a foot lower than the rest of the house, and once it was determined that it was to hide pipes and other mechanicals, we reframed a large tray over the island and left the rest of the ceiling as is. Clad in walnut planks, the tray provides an interesting feature and ties in with the custom walnut and plaster hood.
The space feels modern yet appropriate to its Tudor roots. The room boasts large family friendly appliances, including a beverage center and cooktop/double oven combination. Soft white inset cabinets paired with a slate gray island provide a gentle backdrop to the multi-toned island top, a color echoed in the backsplash tile. The handmade subway tile has a textured pattern at the cooktop, and large pendant lights add more than a bit of drama to the room.
Designed by: Susan Klimala, CKD, CBD
Photography by: Mike Kaskel
For more information on kitchen and bath design ideas go to: www.kitchenstudio-ge.com
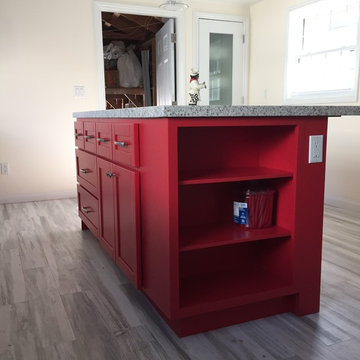
ロサンゼルスにある中くらいなトランジショナルスタイルのおしゃれなキッチン (シェーカースタイル扉のキャビネット、グレーのキャビネット、御影石カウンター、ベージュキッチンパネル、ガラスタイルのキッチンパネル、クッションフロア、茶色い床) の写真
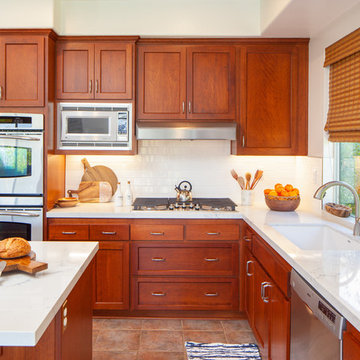
サンディエゴにあるお手頃価格の中くらいなトランジショナルスタイルのおしゃれなキッチン (アンダーカウンターシンク、シェーカースタイル扉のキャビネット、中間色木目調キャビネット、クオーツストーンカウンター、白いキッチンパネル、サブウェイタイルのキッチンパネル、シルバーの調理設備、磁器タイルの床、マルチカラーの床、白いキッチンカウンター) の写真

A choice of red painted cabinets on the island breaks up the expansion of white in this space. Clean lines and a simple shaker door stay in trend with current styles. Cambria quartz on the countertops in Laneshaw, compliment the color palette beautifully. Photo by Brian Walters
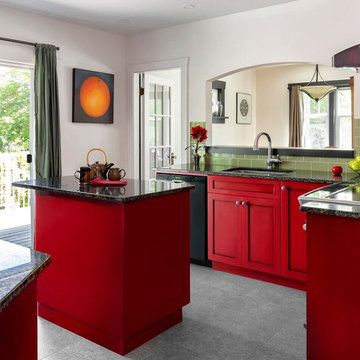
バンクーバーにあるトランジショナルスタイルのおしゃれなアイランドキッチン (アンダーカウンターシンク、シェーカースタイル扉のキャビネット、赤いキャビネット、緑のキッチンパネル、サブウェイタイルのキッチンパネル、黒い調理設備、グレーの床、黒いキッチンカウンター) の写真
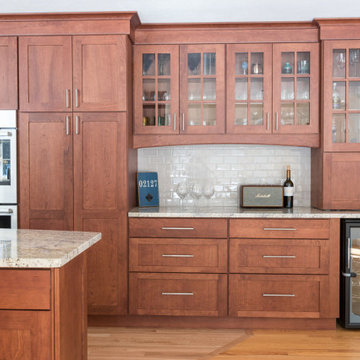
Warm Cherry wood stained a rich auburn brown.
ボストンにあるラグジュアリーな中くらいなトランジショナルスタイルのおしゃれなキッチン (エプロンフロントシンク、シェーカースタイル扉のキャビネット、中間色木目調キャビネット、御影石カウンター、グレーのキッチンパネル、サブウェイタイルのキッチンパネル、シルバーの調理設備、無垢フローリング、茶色い床、ベージュのキッチンカウンター) の写真
ボストンにあるラグジュアリーな中くらいなトランジショナルスタイルのおしゃれなキッチン (エプロンフロントシンク、シェーカースタイル扉のキャビネット、中間色木目調キャビネット、御影石カウンター、グレーのキッチンパネル、サブウェイタイルのキッチンパネル、シルバーの調理設備、無垢フローリング、茶色い床、ベージュのキッチンカウンター) の写真
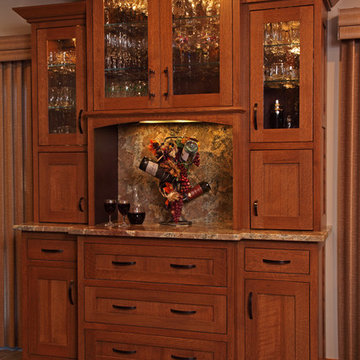
Built-in Matching Hutch in Quartersawn Oak
ミネアポリスにある高級な広いトランジショナルスタイルのおしゃれなキッチン (シェーカースタイル扉のキャビネット、中間色木目調キャビネット、御影石カウンター、マルチカラーのキッチンパネル、モザイクタイルのキッチンパネル、シルバーの調理設備、スレートの床、ベージュの床) の写真
ミネアポリスにある高級な広いトランジショナルスタイルのおしゃれなキッチン (シェーカースタイル扉のキャビネット、中間色木目調キャビネット、御影石カウンター、マルチカラーのキッチンパネル、モザイクタイルのキッチンパネル、シルバーの調理設備、スレートの床、ベージュの床) の写真
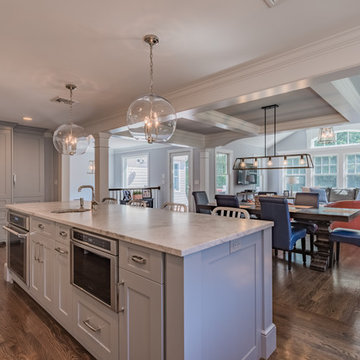
The transitional style of the interior of this remodeled shingle style home in Connecticut hits all of the right buttons for todays busy family. The sleek white and gray kitchen is the centerpiece of The open concept great room which is the perfect size for large family gatherings, but just cozy enough for a family of four to enjoy every day. The kids have their own space in addition to their small but adequate bedrooms whch have been upgraded with built ins for additional storage. The master suite is luxurious with its marble bath and vaulted ceiling with a sparkling modern light fixture and its in its own wing for additional privacy. There are 2 and a half baths in addition to the master bath, and an exercise room and family room in the finished walk out lower level.

セントルイスにあるラグジュアリーな巨大なトランジショナルスタイルのおしゃれなキッチン (アンダーカウンターシンク、シェーカースタイル扉のキャビネット、白いキャビネット、木材カウンター、白いキッチンパネル、サブウェイタイルのキッチンパネル、シルバーの調理設備、無垢フローリング) の写真
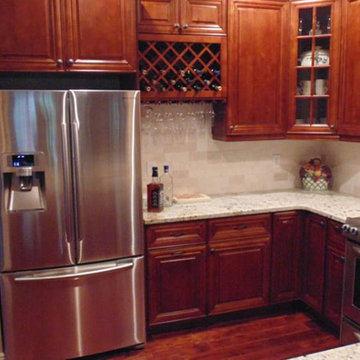
タンパにある高級な小さなトランジショナルスタイルのおしゃれなキッチン (アンダーカウンターシンク、シェーカースタイル扉のキャビネット、濃色木目調キャビネット、珪岩カウンター、ベージュキッチンパネル、石タイルのキッチンパネル、シルバーの調理設備、トラバーチンの床、ベージュの床) の写真

Some great rooms are really great! This one features a large taupe grey island with raised bar seating, Off white perimeter cabinets and sturdy utilitarian stools, hardware and light fixtures. The look is eclectic transitional. An intentional cornflower blue accent color is used for glass subway back splash tile, patio door, rugs, and accessories to connect and balance this expansive cheerful space where an active family of seven, occupy every square inch of space.
Designer/Contractor --Sharon Scharrer, Images -- Swartz Photography
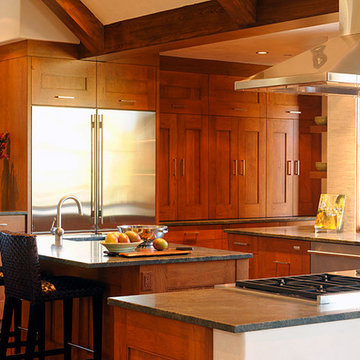
Warm, natural materials were combined with simple elements to create sophisticated details for a contemporary mountain feel. River green countertops add warmth and color to this cherry kitchen. A sticking detail was added to the profile of the shaker cabinet doors for interest. Floors are walnut.
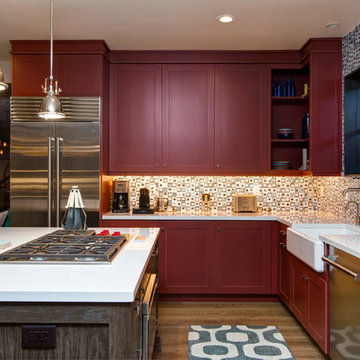
ソルトレイクシティにある中くらいなトランジショナルスタイルのおしゃれなキッチン (エプロンフロントシンク、珪岩カウンター、シルバーの調理設備、無垢フローリング、シェーカースタイル扉のキャビネット、赤いキャビネット、マルチカラーのキッチンパネル、ガラスタイルのキッチンパネル、茶色い床) の写真
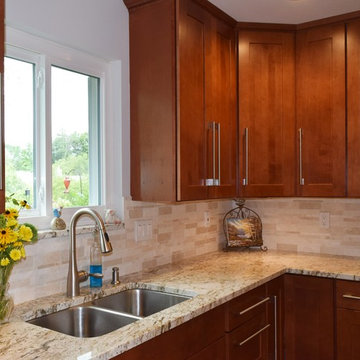
Pendant lights-Ferguson N605431 "Sagamore" mini H 48.8 " W9"; Cleo 26" Modern swivel Barstools, gray and stainless steel; Cabinets- Waypoint Maple Cognac 650S and 650F; Websters Flooring 3/4" X 2 1/4" White Oak Hardwood Floors; KBR African Rainbow Granite, Eased Edge; Double Equal Sink 3118; Customer bought their back splash through Floor&Decor- Ice Beige Linear Stick Marble
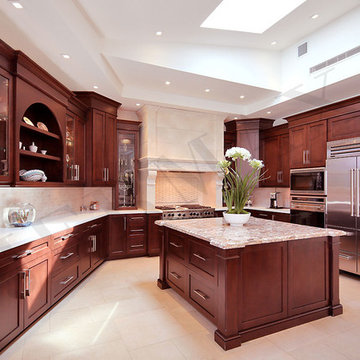
ロサンゼルスにある広いトランジショナルスタイルのおしゃれなキッチン (シェーカースタイル扉のキャビネット、濃色木目調キャビネット、クオーツストーンカウンター、ベージュキッチンパネル、トラバーチンのキッチンパネル、シルバーの調理設備、トラバーチンの床、ベージュの床) の写真
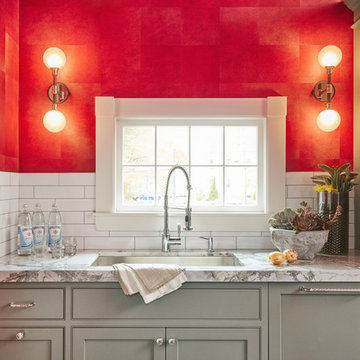
ボストンにある高級な中くらいなトランジショナルスタイルのおしゃれなキッチン (アンダーカウンターシンク、シェーカースタイル扉のキャビネット、緑のキャビネット、大理石カウンター、白いキッチンパネル、サブウェイタイルのキッチンパネル、パネルと同色の調理設備、磁器タイルの床、グレーの床) の写真
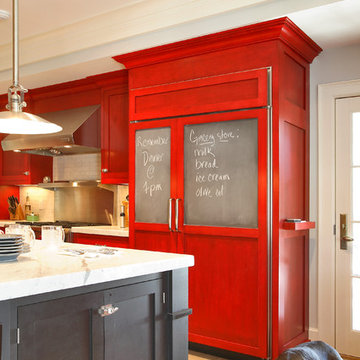
ニューヨークにあるラグジュアリーな中くらいなトランジショナルスタイルのおしゃれなキッチン (シェーカースタイル扉のキャビネット、赤いキャビネット、大理石カウンター、シルバーの調理設備、セラミックタイルの床、アンダーカウンターシンク、グレーのキッチンパネル、サブウェイタイルのキッチンパネル、茶色い床) の写真
赤いトランジショナルスタイルのアイランドキッチン (全タイプのキッチンパネルの素材、シェーカースタイル扉のキャビネット) の写真
1