黒いトランジショナルスタイルのキッチン (白いキッチンパネル、中間色木目調キャビネット) の写真
絞り込み:
資材コスト
並び替え:今日の人気順
写真 1〜20 枚目(全 93 枚)
1/5

Custom Amish built full height cabinetry, double island, quartz and granite counters, tiled backsplash. Hidden walk in pantry!
他の地域にあるトランジショナルスタイルのおしゃれなキッチン (アンダーカウンターシンク、シェーカースタイル扉のキャビネット、中間色木目調キャビネット、クオーツストーンカウンター、白いキッチンパネル、セラミックタイルのキッチンパネル、シルバーの調理設備、カーペット敷き、茶色い床、白いキッチンカウンター) の写真
他の地域にあるトランジショナルスタイルのおしゃれなキッチン (アンダーカウンターシンク、シェーカースタイル扉のキャビネット、中間色木目調キャビネット、クオーツストーンカウンター、白いキッチンパネル、セラミックタイルのキッチンパネル、シルバーの調理設備、カーペット敷き、茶色い床、白いキッチンカウンター) の写真

Spacecrafting Photography, Landmark Photography
ミネアポリスにある高級な広いトランジショナルスタイルのおしゃれなアイランドキッチン (アンダーカウンターシンク、クオーツストーンカウンター、白いキッチンパネル、磁器タイルのキッチンパネル、シルバーの調理設備、淡色無垢フローリング、ベージュの床、白いキッチンカウンター、シェーカースタイル扉のキャビネット、中間色木目調キャビネット) の写真
ミネアポリスにある高級な広いトランジショナルスタイルのおしゃれなアイランドキッチン (アンダーカウンターシンク、クオーツストーンカウンター、白いキッチンパネル、磁器タイルのキッチンパネル、シルバーの調理設備、淡色無垢フローリング、ベージュの床、白いキッチンカウンター、シェーカースタイル扉のキャビネット、中間色木目調キャビネット) の写真
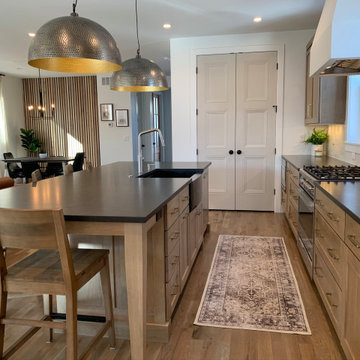
デンバーにあるトランジショナルスタイルのおしゃれなキッチン (シェーカースタイル扉のキャビネット、中間色木目調キャビネット、ソープストーンカウンター、白いキッチンパネル、磁器タイルのキッチンパネル、シルバーの調理設備、無垢フローリング、黒いキッチンカウンター) の写真

Plain inset hickory cabinets with stain & glaze finish. Bamboo floring, Cambria Swanbridge counters with matte white subway tile. Old Navy Benjamin Moore 2063-10, island paint with herringbone inlay.
Photo Credit: Randy Fath

Schweigen Rangehood: UM-9S
アデレードにあるトランジショナルスタイルのおしゃれなキッチン (シルバーの調理設備、ドロップインシンク、シェーカースタイル扉のキャビネット、中間色木目調キャビネット、白いキッチンパネル、サブウェイタイルのキッチンパネル、グレーの床、黒いキッチンカウンター) の写真
アデレードにあるトランジショナルスタイルのおしゃれなキッチン (シルバーの調理設備、ドロップインシンク、シェーカースタイル扉のキャビネット、中間色木目調キャビネット、白いキッチンパネル、サブウェイタイルのキッチンパネル、グレーの床、黒いキッチンカウンター) の写真
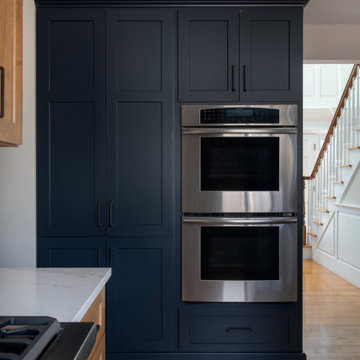
THE PROBLEM
Our client came to use with a kitchen that was outdated, didn't flow well or use space efficiently and wasn't offering the best views of their bucolic backyard. Their stately colonial home in a beautiful West Newbury neighborhood was in need of an overhaul.
THE SOLUTION
The primary focus was creating a more open and accessible L-shaped layout with oversized island and seating for 4-5 people. The appliances were relocated to optimal placements and allowed for a full 48" range, double ovens, appliances cabinetry with hidden microwave, in-island beverage center as well as dishwasher. We were even able to supplement the walk-in pantry with a free standing pantry for additional storage.
In addition to a kitchen that performed better, we also increased the amount of natural light in the space with a larger window and through use of materials and paint, such as updating the trim to white, which reflects the light throughout the space.
Rather than replace the hardwood floors, we simply refinished the existing oak floors.
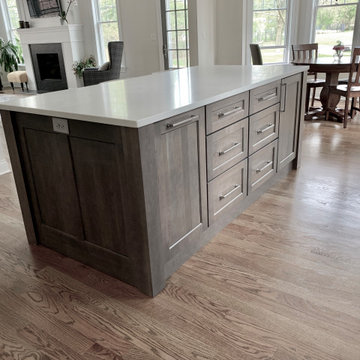
シカゴにあるお手頃価格の中くらいなトランジショナルスタイルのおしゃれなキッチン (アンダーカウンターシンク、フラットパネル扉のキャビネット、中間色木目調キャビネット、クオーツストーンカウンター、白いキッチンパネル、磁器タイルのキッチンパネル、シルバーの調理設備、濃色無垢フローリング、茶色い床、白いキッチンカウンター) の写真
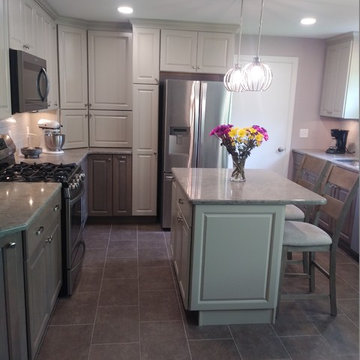
This Tonawanda Kitchen features beautiful Two Tone cabinets from Schrock! A medium stain on the base cabinets is complimented by a soft off white paint on the wall and tall cabinets. The floor features tile-look vinyl. A gray quartz countertop call Fantasy Gray is installed over the main kitchen and island. Light and dark tones compliment and pattern the whole kitchen for a lovely visual intrigue!
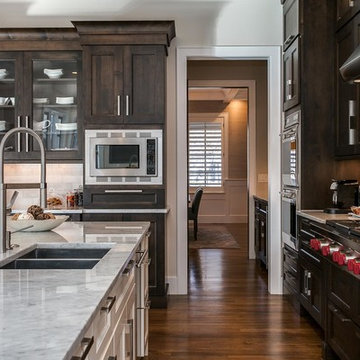
This client wanted to have their kitchen as their centerpiece for their house. As such, I designed this kitchen to have a dark walnut natural wood finish with timeless white kitchen island combined with metal appliances.
The entire home boasts an open, minimalistic, elegant, classy, and functional design, with the living room showcasing a unique vein cut silver travertine stone showcased on the fireplace. Warm colors were used throughout in order to make the home inviting in a family-friendly setting.
Project designed by Denver, Colorado interior designer Margarita Bravo. She serves Denver as well as surrounding areas such as Cherry Hills Village, Englewood, Greenwood Village, and Bow Mar.
For more about MARGARITA BRAVO, click here: https://www.margaritabravo.com/
To learn more about this project, click here: https://www.margaritabravo.com/portfolio/observatory-park/
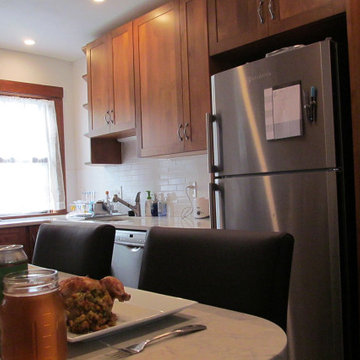
This galley kitchen in Roslindale is a small space, but there is still plenty of room for beauty and functionality. Frameless alder cabinets are by Artizen. Place-n-Go flooring in ocean shale picks up the cabinets' wood tones and is low maintenance. The quartz countertop is cantilevered to create a small breakfast bar, or a space to have tea while chatting with the cook! Original historic windows were restored and weather stripped.
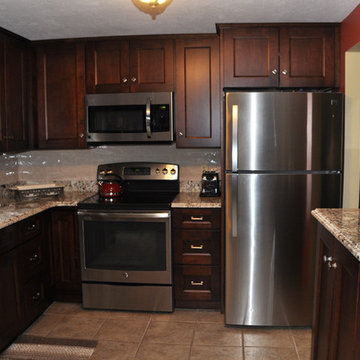
Dena Clay Photograpy
ボストンにあるお手頃価格の小さなトランジショナルスタイルのおしゃれなキッチン (シングルシンク、落し込みパネル扉のキャビネット、中間色木目調キャビネット、御影石カウンター、白いキッチンパネル、サブウェイタイルのキッチンパネル、シルバーの調理設備、セラミックタイルの床、アイランドなし) の写真
ボストンにあるお手頃価格の小さなトランジショナルスタイルのおしゃれなキッチン (シングルシンク、落し込みパネル扉のキャビネット、中間色木目調キャビネット、御影石カウンター、白いキッチンパネル、サブウェイタイルのキッチンパネル、シルバーの調理設備、セラミックタイルの床、アイランドなし) の写真
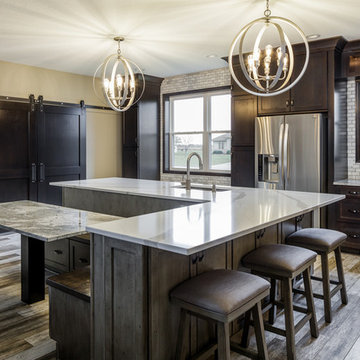
他の地域にある高級な中くらいなトランジショナルスタイルのおしゃれなキッチン (アンダーカウンターシンク、シェーカースタイル扉のキャビネット、中間色木目調キャビネット、クオーツストーンカウンター、白いキッチンパネル、大理石のキッチンパネル、シルバーの調理設備、セラミックタイルの床、マルチカラーの床、白いキッチンカウンター) の写真
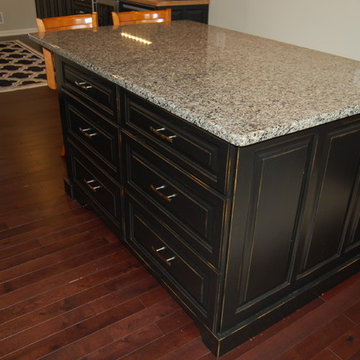
インディアナポリスにある高級な広いトランジショナルスタイルのおしゃれなキッチン (ダブルシンク、中間色木目調キャビネット、御影石カウンター、白いキッチンパネル、サブウェイタイルのキッチンパネル、シルバーの調理設備、濃色無垢フローリング) の写真
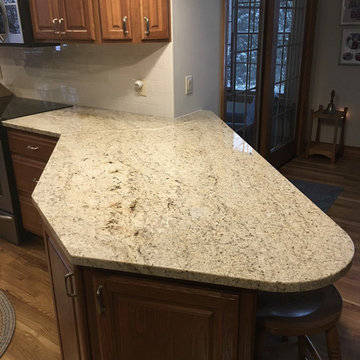
A few small updates produced a wonderful result. A new granite counter top, tile back splash, and some new plumbing fixtures gave this kitchen a wonderful, clean new look.
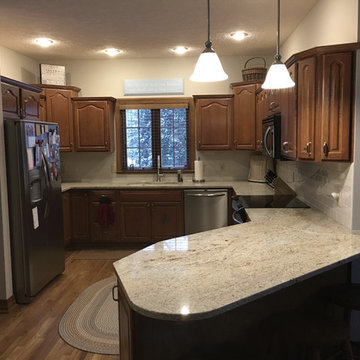
A few small updates produced a wonderful result. A new granite counter top, tile back splash, and some new plumbing fixtures gave this kitchen a wonderful, clean new look.
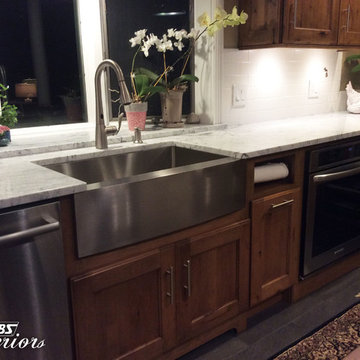
Transitional elements mix beautifully with farmhouse accents in this stunning white and wood kitchen. This space features stacked Rustic Alder StarMark Cabinetry, stainless steel appliances, marble countertops, a stainless steel farmhouse sink, tile flooring, and brushed nickel hardware.
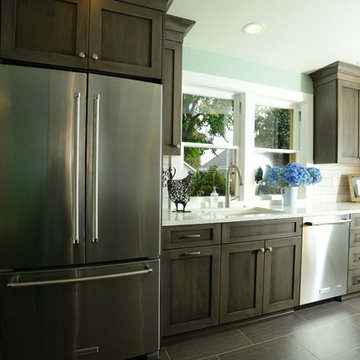
Designed by: Leslie J Jensen, CMKBD and J. Hobson Photography
シアトルにある低価格の中くらいなトランジショナルスタイルのおしゃれなキッチン (アンダーカウンターシンク、シェーカースタイル扉のキャビネット、中間色木目調キャビネット、クオーツストーンカウンター、白いキッチンパネル、セラミックタイルのキッチンパネル、シルバーの調理設備、クッションフロア、アイランドなし) の写真
シアトルにある低価格の中くらいなトランジショナルスタイルのおしゃれなキッチン (アンダーカウンターシンク、シェーカースタイル扉のキャビネット、中間色木目調キャビネット、クオーツストーンカウンター、白いキッチンパネル、セラミックタイルのキッチンパネル、シルバーの調理設備、クッションフロア、アイランドなし) の写真
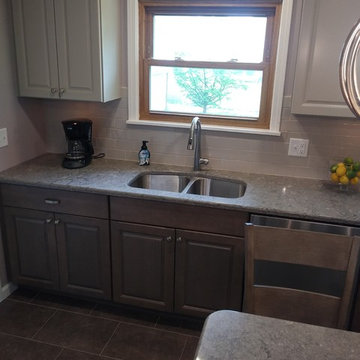
This Tonawanda Kitchen features beautiful Two Tone cabinets from Schrock! A medium stain on the base cabinets is complimented by a soft off white paint on the wall and tall cabinets. The floor features tile-look vinyl. A gray quartz countertop call Fantasy Gray is installed over the main kitchen and island. Light and dark tones compliment and pattern the whole kitchen for a lovely visual intrigue!
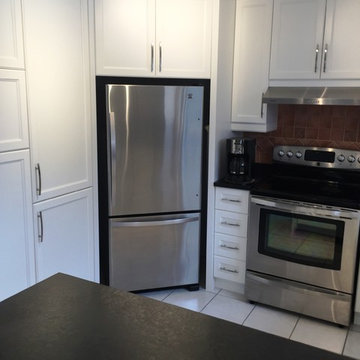
Portes en mélamine imitation bois/comptoir en stratifié fini carré
Flat mélamine panel (wood imit.) strat. countertops
モントリオールにある低価格の小さなトランジショナルスタイルのおしゃれなキッチン (フラットパネル扉のキャビネット、中間色木目調キャビネット、ラミネートカウンター、白いキッチンパネル、セラミックタイルのキッチンパネル、白い調理設備) の写真
モントリオールにある低価格の小さなトランジショナルスタイルのおしゃれなキッチン (フラットパネル扉のキャビネット、中間色木目調キャビネット、ラミネートカウンター、白いキッチンパネル、セラミックタイルのキッチンパネル、白い調理設備) の写真
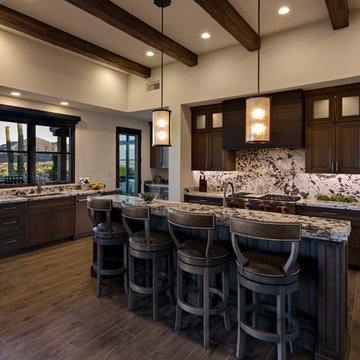
The gourmet kitchen features granite countertops & splash, custom cabinets & pendant light fixtures, Subzero Wolff appliances and wood beams on the ceiling.
Thompson Photographic
黒いトランジショナルスタイルのキッチン (白いキッチンパネル、中間色木目調キャビネット) の写真
1