お手頃価格のトランジショナルスタイルのキッチン (白いキッチンパネル、クッションフロア) の写真
絞り込み:
資材コスト
並び替え:今日の人気順
写真 1〜20 枚目(全 1,487 枚)
1/5

他の地域にあるお手頃価格の中くらいなトランジショナルスタイルのおしゃれなキッチン (アンダーカウンターシンク、シェーカースタイル扉のキャビネット、白いキャビネット、御影石カウンター、白いキッチンパネル、セラミックタイルのキッチンパネル、シルバーの調理設備、クッションフロア、ベージュの床、黒いキッチンカウンター) の写真

This kitchen was very dated with the natural cherry cabinetry and dark countertops shown in the before photos. Relocating the sink and range created a more ergonomic flow in the kitchen and opened up the space to allow an airy feeling that was not so claustrophobic. We included a bar area in the adjacent room to incorporate a pantry and 2 beverage under counter refrigerators for the young professionals to store their wine and beverages for the nights they entertain family and friends.
The Celadon green base cabinetry was a nice contrast to the white cabinetry and the stained oak floating shelves were a complement to the custom table that was in the dining room. The remodeled kitchen functions well for the couple to collaborate on meals together.

サンクトペテルブルクにあるお手頃価格の小さなトランジショナルスタイルのおしゃれなキッチン (アンダーカウンターシンク、フラットパネル扉のキャビネット、白いキャビネット、人工大理石カウンター、白いキッチンパネル、クオーツストーンのキッチンパネル、白い調理設備、クッションフロア、アイランドなし、ベージュの床、白いキッチンカウンター) の写真
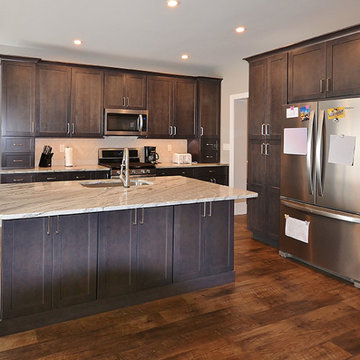
Our design team installed Adura MAX Vinyl plank floating floors across the entire first floor. The flooring color Dockside Boardwalk provided a more desirable look in both finish and wide plank. Modern vinyl floors look like wood, are more durable than wood, water proof, and easy to clean; which makes them perfect for this clients growing family. Fabuwood Cabinetry in the Cobblestone finish look sleek and pair nicely with the kitchens new tones. The large central island is filled with storage, seating, and countertop space. The New River granite countertops shine under all the new LED recessed and under cabinet lighting. A little painting spruce up and now the scene is set to finish with the homes new more current finishes and furnishing.
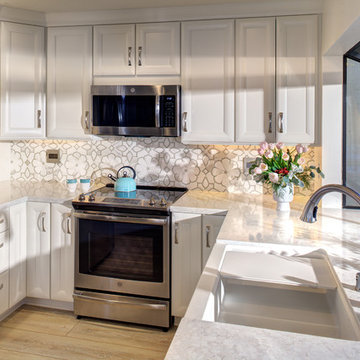
Photograhy by Dave Adams Photography
サクラメントにあるお手頃価格の小さなトランジショナルスタイルのおしゃれなキッチン (エプロンフロントシンク、落し込みパネル扉のキャビネット、白いキャビネット、クオーツストーンカウンター、白いキッチンパネル、モザイクタイルのキッチンパネル、シルバーの調理設備、クッションフロア、グレーの床、白いキッチンカウンター) の写真
サクラメントにあるお手頃価格の小さなトランジショナルスタイルのおしゃれなキッチン (エプロンフロントシンク、落し込みパネル扉のキャビネット、白いキャビネット、クオーツストーンカウンター、白いキッチンパネル、モザイクタイルのキッチンパネル、シルバーの調理設備、クッションフロア、グレーの床、白いキッチンカウンター) の写真

Welcome to the Evergreen Avenue Kitchen Design project, a stunning example of AJX Design Co.'s expertise in material selection for kitchen design. The client approached us for assistance with cabinet color and style, as well as with selecting the perfect backsplash and countertop for their new home. Our team worked closely with the client to bring their vision to life, resulting in a beautiful and functional kitchen that perfectly complements their new home.
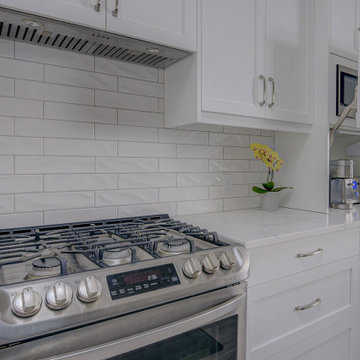
Dated wood kitchen undergoes a transformation! The old angled island had no storage and blocked the lake view. We created a butler's pantry by stealing some of the front room space, which was converted into a small office with a barn door.

Traditional styling with a modern colour scheme. The Sage Green shade and white solid surface worktops help to make the kitchen feel light, open and spacious as well as functional.
Deep drawers and considered use of the corner storage space mean that everything is there when you need it. As bespoke manufacturers we could adapt units around the existing room features easily.
Brunel Photography
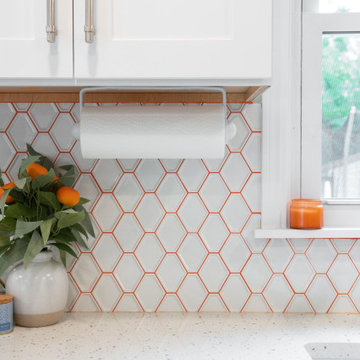
These clients were not afraid of color and wanted to be bold! Their old kitchen was closed off, dark and had no counter space. We took down two walls to make for an open concept between the breezeway and dining room. We ended up doing two tone cabinetry with navy blue bases and white uppers, along with orange grout. Yes, orange grout! I wasn't kidding when I said they wanted to be bold.. They also had the ideas of wrapping their oven orange for another pop of color.
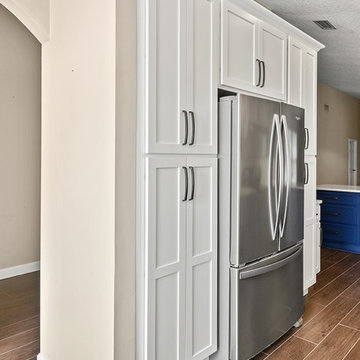
This twist on the trendy white on white kitchen grabs your attention by taking the two-toned kitchen one step further and bringing out a vibrant Royal Blue for the lower cabinets. The extensive countertops are a lovely Pomeii Icicle stone grey with vague white veining. The backsplash incorporates a 3D porcelain heirloom deisgn in 3x9 brick style.
Kim Lindsey Photography
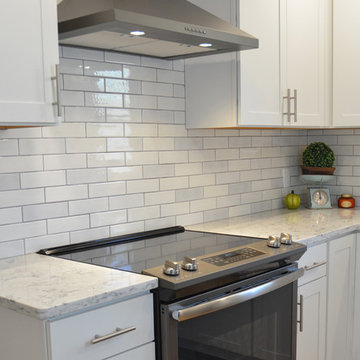
White shaker kitchen cabinets from Aristokraft set the tone for this transitional kitchen design in Lansing, complemented by Richelieu cabinet hardware. The bright space incorporates an island with a contrasting gray countertop and industrial style wooden barstools that add an eclectic edge to the design. The white theme carries through the space with a farmhouse sink, white and gray perimeter countertop from SSU, and white marble tile backsplash. The cabinetry offers ample storage, including large drawers and pull outs for the trash can and recycling. Globe pendant lights, stainless appliances, and a stainless chimney hood finish off this design, creating a bright, stylish kitchen design.
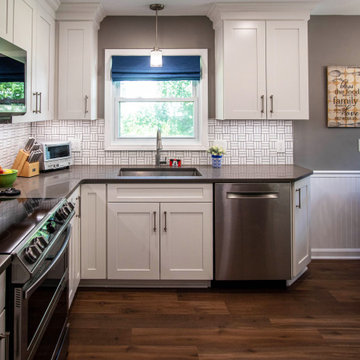
In this kitchen, Waypoint 650F Shaker Door Cabinets in Painted LInen were installed. MSI Mystic Gray Quartz was installed on the countertop and Ceramic mosaic 1x3 Lattice Weave tile in Arctic white was installed on the backsplash. Crosstown undermount stainless steel sink with Avado pull-out faucet in Lustrous Steel. On the floor in the kitchen and flight of stairs and landing is Adura Flex LVP 6x48 planks Kona Sunrise.
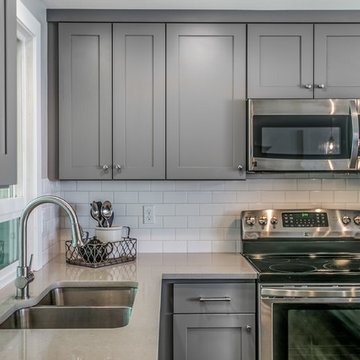
Gray shaker cabinets, quartz counter tops, stainless steel appliances, subway tile
シアトルにあるお手頃価格の中くらいなトランジショナルスタイルのおしゃれなキッチン (アンダーカウンターシンク、シェーカースタイル扉のキャビネット、グレーのキャビネット、クオーツストーンカウンター、白いキッチンパネル、サブウェイタイルのキッチンパネル、シルバーの調理設備、クッションフロア、茶色い床) の写真
シアトルにあるお手頃価格の中くらいなトランジショナルスタイルのおしゃれなキッチン (アンダーカウンターシンク、シェーカースタイル扉のキャビネット、グレーのキャビネット、クオーツストーンカウンター、白いキッチンパネル、サブウェイタイルのキッチンパネル、シルバーの調理設備、クッションフロア、茶色い床) の写真
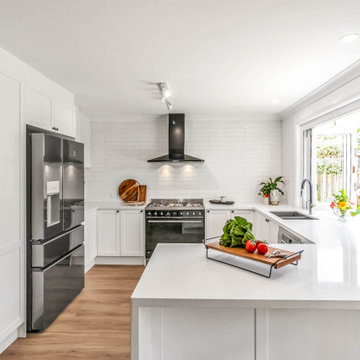
Classic white on white kitchen, with shaker style cabinets and engineered stone bench tops. Broken up with statement appliances and traditional black handles.
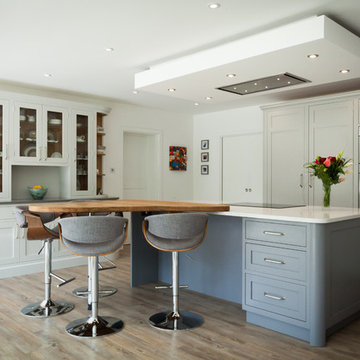
サリーにあるお手頃価格の中くらいなトランジショナルスタイルのおしゃれなキッチン (シェーカースタイル扉のキャビネット、グレーのキャビネット、クオーツストーンカウンター、シルバーの調理設備、クッションフロア、茶色い床、白いキッチンパネル、白いキッチンカウンター) の写真
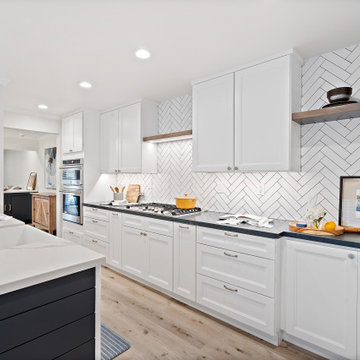
サンフランシスコにあるお手頃価格の中くらいなトランジショナルスタイルのおしゃれなキッチン (エプロンフロントシンク、シェーカースタイル扉のキャビネット、白いキャビネット、人工大理石カウンター、白いキッチンパネル、セラミックタイルのキッチンパネル、パネルと同色の調理設備、クッションフロア、茶色い床、黒いキッチンカウンター) の写真
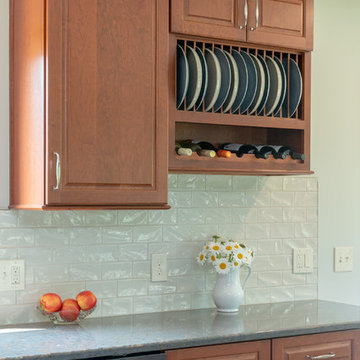
A remodel of an existing kitchen with a traditional feel with some transitional elements. The goal was to create a more relaxed and open feel and to make the island more accessible by moving the range to the outer wall.
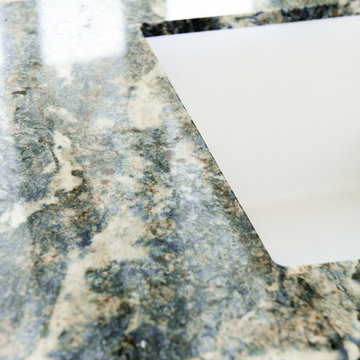
If I were to explain the atmosphere in this home, I’d say it’s happy. Natural light, unbelievable view of Lake Murray, the mountains, the green hills, the sky – I used those natural colors as inspiration to come up with a palette for this project. As a result, we were brave enough to go with 3 cabinet colors (natural, oyster and olive), a gorgeous blue granite that’s named Azurite (a very powerful crystal), new appliance layout, raised ceiling, and a hole in the wall (butler’s window) … quite a lot, considering that client’s original goal was to just reface the existing cabinets (see before photos).
This remodel turned out to be the most accurate representation of my clients, their way of life and what they wanted to highlight in a space so dear to them. You truly feel like you’re in an English countryside cottage with stellar views, quaint vibe and accessories suitable for any modern family. We love the final result and can’t get enough of that warm abundant light!
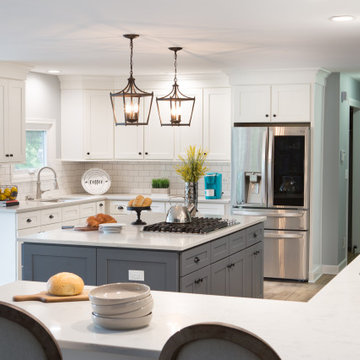
White kitchen and dining room remodel in Hampshire, IL.
シカゴにあるお手頃価格の広いトランジショナルスタイルのおしゃれなキッチン (アンダーカウンターシンク、落し込みパネル扉のキャビネット、白いキャビネット、珪岩カウンター、白いキッチンパネル、サブウェイタイルのキッチンパネル、シルバーの調理設備、クッションフロア、茶色い床、マルチカラーのキッチンカウンター) の写真
シカゴにあるお手頃価格の広いトランジショナルスタイルのおしゃれなキッチン (アンダーカウンターシンク、落し込みパネル扉のキャビネット、白いキャビネット、珪岩カウンター、白いキッチンパネル、サブウェイタイルのキッチンパネル、シルバーの調理設備、クッションフロア、茶色い床、マルチカラーのキッチンカウンター) の写真
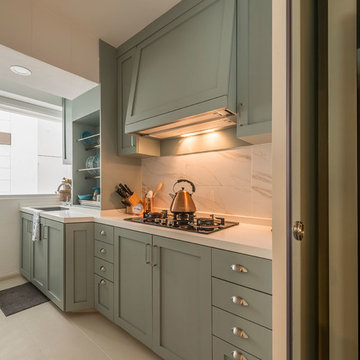
Gavin Lim - Lumida Studios
シンガポールにあるお手頃価格の小さなトランジショナルスタイルのおしゃれなキッチン (アンダーカウンターシンク、シェーカースタイル扉のキャビネット、クオーツストーンカウンター、白いキッチンパネル、磁器タイルのキッチンパネル、シルバーの調理設備、クッションフロア) の写真
シンガポールにあるお手頃価格の小さなトランジショナルスタイルのおしゃれなキッチン (アンダーカウンターシンク、シェーカースタイル扉のキャビネット、クオーツストーンカウンター、白いキッチンパネル、磁器タイルのキッチンパネル、シルバーの調理設備、クッションフロア) の写真
お手頃価格のトランジショナルスタイルのキッチン (白いキッチンパネル、クッションフロア) の写真
1