中くらいなトランジショナルスタイルのキッチン (マルチカラーのキッチンパネル、レンガのキッチンパネル、テラコッタタイルのキッチンパネル) の写真
絞り込み:
資材コスト
並び替え:今日の人気順
写真 1〜20 枚目(全 105 枚)

Geneva Cabinet Company, LLC., LAKE GENEVA, WI.,- kitchen remodel featuring blue and white cabinetry from Plato Woodwork and tile from Bella Tile and Stone. Custom cabinetry is painted with Benjamin Moore Arctic White Uppers and Moody Blue Bases. Hardware is from Schaub in a natural bronze finish

Custom kitchen designed in early 2000's. We did a cosmetic overhaul replacing tile floor with wood, new backsplash, new lighting, new faucets, and wall color
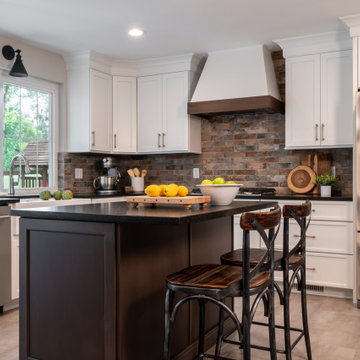
セントルイスにある高級な中くらいなトランジショナルスタイルのおしゃれなキッチン (エプロンフロントシンク、フラットパネル扉のキャビネット、白いキャビネット、御影石カウンター、マルチカラーのキッチンパネル、レンガのキッチンパネル、シルバーの調理設備、グレーの床、黒いキッチンカウンター) の写真
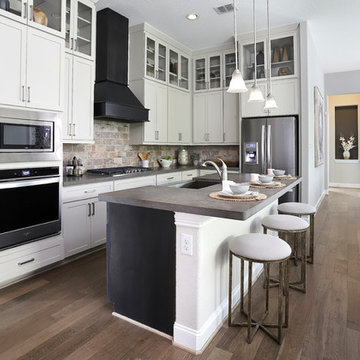
他の地域にある中くらいなトランジショナルスタイルのおしゃれなキッチン (アンダーカウンターシンク、人工大理石カウンター、マルチカラーのキッチンパネル、レンガのキッチンパネル、シルバーの調理設備、茶色い床、グレーのキッチンカウンター、シェーカースタイル扉のキャビネット、白いキャビネット、濃色無垢フローリング) の写真
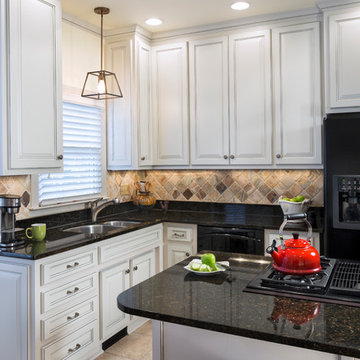
Jim Schmid Photography
シャーロットにあるお手頃価格の中くらいなトランジショナルスタイルのおしゃれなキッチン (ダブルシンク、レイズドパネル扉のキャビネット、白いキャビネット、御影石カウンター、マルチカラーのキッチンパネル、テラコッタタイルのキッチンパネル、黒い調理設備、トラバーチンの床、ベージュの床、黒いキッチンカウンター) の写真
シャーロットにあるお手頃価格の中くらいなトランジショナルスタイルのおしゃれなキッチン (ダブルシンク、レイズドパネル扉のキャビネット、白いキャビネット、御影石カウンター、マルチカラーのキッチンパネル、テラコッタタイルのキッチンパネル、黒い調理設備、トラバーチンの床、ベージュの床、黒いキッチンカウンター) の写真
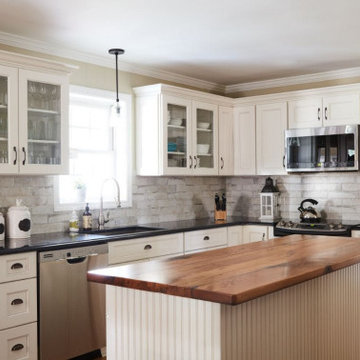
fabuwood fusion blanc door style with black quartz countertop and brick style backsplash . glass door cabinets .crown molding and butcher block countertop on island.

A beautiful and spacious kitchen that emanates warmth and whim. The stunning view of the outdoor woods adds a subtle pop of green, while the interior shows off an elegant color palette of neutrals. Classic white shaker cabinets pair beautifully with the thunderstorm gray kitchen island and bar stools as well as the lustrous herringbone backsplash. Natural wooden floors complete the look, as the rich organic hues add a timeless charm that fits perfectly in a Pacific Northwest home.
Designed by Michelle Yorke Interiors who also serves Seattle as well as Seattle's Eastside suburbs from Mercer Island all the way through Cle Elum.
For more about Michelle Yorke, click here: https://michelleyorkedesign.com/
To learn more about this project, click here: https://michelleyorkedesign.com/belvedere-2/
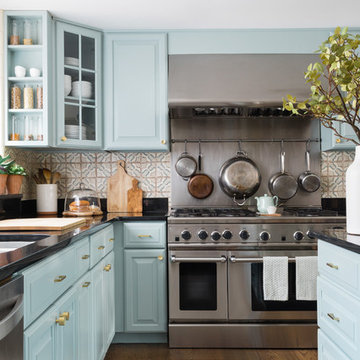
Photo: Joyelle West
ボストンにあるお手頃価格の中くらいなトランジショナルスタイルのおしゃれなキッチン (青いキャビネット、テラコッタタイルのキッチンパネル、ステンレスのキッチンパネル、レイズドパネル扉のキャビネット、マルチカラーのキッチンパネル、シルバーの調理設備、アンダーカウンターシンク、クオーツストーンカウンター、無垢フローリング、茶色い床、グレーとクリーム色) の写真
ボストンにあるお手頃価格の中くらいなトランジショナルスタイルのおしゃれなキッチン (青いキャビネット、テラコッタタイルのキッチンパネル、ステンレスのキッチンパネル、レイズドパネル扉のキャビネット、マルチカラーのキッチンパネル、シルバーの調理設備、アンダーカウンターシンク、クオーツストーンカウンター、無垢フローリング、茶色い床、グレーとクリーム色) の写真
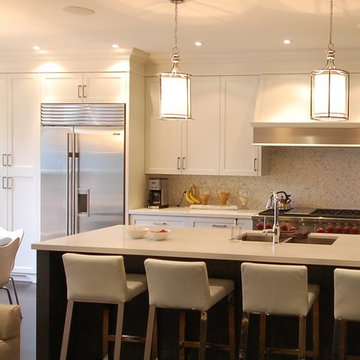
New kitchen addition with large oversized island and reclaimed wood table
トロントにある高級な中くらいなトランジショナルスタイルのおしゃれなキッチン (ダブルシンク、落し込みパネル扉のキャビネット、白いキャビネット、クオーツストーンカウンター、マルチカラーのキッチンパネル、テラコッタタイルのキッチンパネル、シルバーの調理設備、濃色無垢フローリング) の写真
トロントにある高級な中くらいなトランジショナルスタイルのおしゃれなキッチン (ダブルシンク、落し込みパネル扉のキャビネット、白いキャビネット、クオーツストーンカウンター、マルチカラーのキッチンパネル、テラコッタタイルのキッチンパネル、シルバーの調理設備、濃色無垢フローリング) の写真
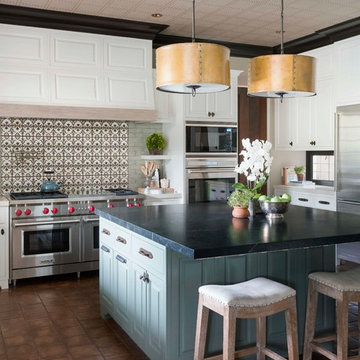
サンタバーバラにあるラグジュアリーな中くらいなトランジショナルスタイルのおしゃれなアイランドキッチン (マルチカラーのキッチンパネル、エプロンフロントシンク、レイズドパネル扉のキャビネット、白いキャビネット、テラコッタタイルのキッチンパネル、シルバーの調理設備) の写真
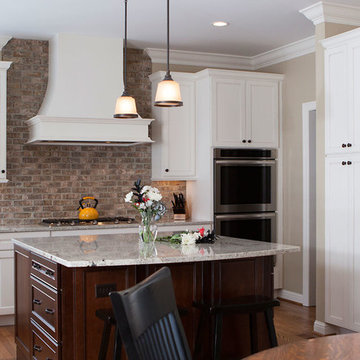
Updating a tired Kitchen was the dream of these homeowners in Town and Country and well thought-out. Not knowing what the future holds for these empty-nesters, they wanted trends that would carry forward in a possible house sale in their kitchen remodel. Keeping much of the cabinet layout the same and not taking the cabinets all the way to the ceiling, was a cost savings to this already large Kitchen that didn’t need any extra storage.
Cabinet selection was from Wellborn’s Premier Line, choosing Maple in the Sonoma Series with the Glacier finish- combining the ever popular white look with a softer glaze to go with every trending style.
Grounding the design while maintaining some continuity, the island cabinets were from the same line in Wellborn- however the finish was Sienna Charcoal. This pulled the space together and gave it a nice warm appeal. Not to mention wonderful counter space for multiple cooks.
With a love for the Natural Elements of Granite, this homeowner’s choose 3cm Andino White Granite for the entire kitchen. Adding a focal point to the beautiful Wellborn Hood, the backsplash is brick veneer by “Brick-It”. Choosing the Vintage Styling with a Natural Gray mortar mix compliments the entire Kitchen and brings all the elements together. It certainly is a focal point to enjoy!
New stainless steel appliances were supplied by the homeowner, with the exception of adding the beverage center to cabinets set for entertaining just right of the refrigerator.
The Oil Rubbed Bronze Five-Light Fixture and Pendant Lights blend perfect with the Delta Cassidy Faucet and Top Knobs cabinet hardware. Re-finishing the existing flooring and staining it darker updated and warmed the space. Entry to the Kitchen from the Living Space of the house was widened to include a more Open feel to the floor plan. This Kitchens remarkable update will shine many years into the future with these smart selections and thoughtful design.
Make sure your kitchen remodel stands the test of time, contact Roeser Home Remodeling at 314-822-0839 today.
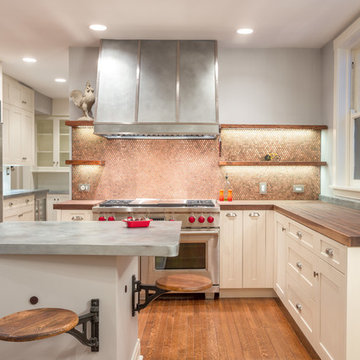
The penny wall was inspired by the client’s relationship with her father who passed away several years ago. Her father collected dimes during his life-time and whenever she found a dime after he passed she felt like he was saying hello to her. The entire wall behind the range is covered with antique pennies but there is one dime that she found as a tribute to her father.
Designed by Chi Renovation & Design who serve Chicago and it's surrounding suburbs, with an emphasis on the North Side and North Shore. You'll find their work from the Loop through Lincoln Park, Skokie, Wilmette, and all of the way up to Lake Forest.
For more about Chi Renovation & Design, click here: https://www.chirenovation.com/
To learn more about this project, click here: https://www.chirenovation.com/portfolio/lincoln-park-remodel/
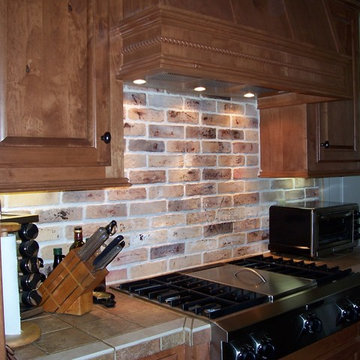
ハンティントンにある高級な中くらいなトランジショナルスタイルのおしゃれなキッチン (エプロンフロントシンク、レイズドパネル扉のキャビネット、中間色木目調キャビネット、タイルカウンター、マルチカラーのキッチンパネル、シルバーの調理設備、スレートの床、レンガのキッチンパネル) の写真
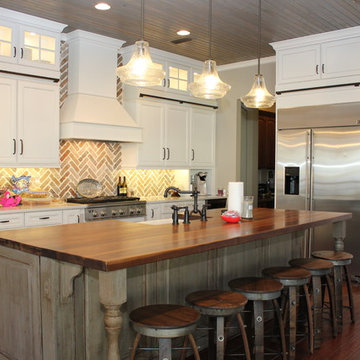
Built by:
J.A. Long, Inc
Design Builders
ジャクソンビルにある中くらいなトランジショナルスタイルのおしゃれなキッチン (エプロンフロントシンク、レイズドパネル扉のキャビネット、白いキャビネット、木材カウンター、マルチカラーのキッチンパネル、シルバーの調理設備、無垢フローリング、レンガのキッチンパネル、茶色い床) の写真
ジャクソンビルにある中くらいなトランジショナルスタイルのおしゃれなキッチン (エプロンフロントシンク、レイズドパネル扉のキャビネット、白いキャビネット、木材カウンター、マルチカラーのキッチンパネル、シルバーの調理設備、無垢フローリング、レンガのキッチンパネル、茶色い床) の写真
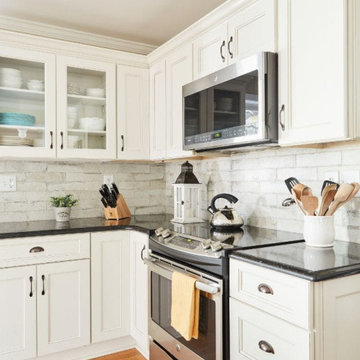
fabuwood fusion blanc door style with black quartz countertop and brick style backsplash . glass door cabinets .crown molding and butcher block countertop on island.
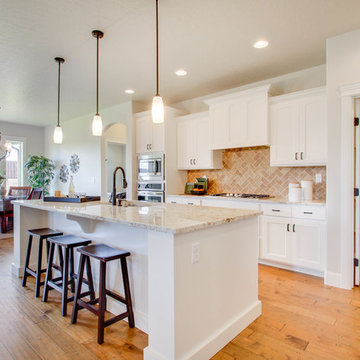
Kevin Wood
ボイシにある中くらいなトランジショナルスタイルのおしゃれなキッチン (ダブルシンク、シェーカースタイル扉のキャビネット、白いキャビネット、クオーツストーンカウンター、マルチカラーのキッチンパネル、テラコッタタイルのキッチンパネル、シルバーの調理設備、無垢フローリング) の写真
ボイシにある中くらいなトランジショナルスタイルのおしゃれなキッチン (ダブルシンク、シェーカースタイル扉のキャビネット、白いキャビネット、クオーツストーンカウンター、マルチカラーのキッチンパネル、テラコッタタイルのキッチンパネル、シルバーの調理設備、無垢フローリング) の写真
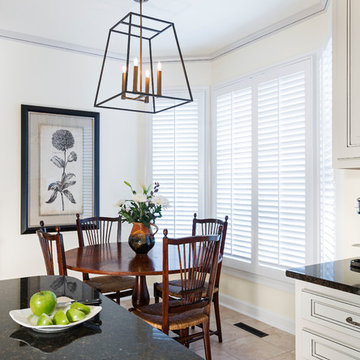
Jim Schmid Photography
シャーロットにあるお手頃価格の中くらいなトランジショナルスタイルのおしゃれなキッチン (ダブルシンク、レイズドパネル扉のキャビネット、白いキャビネット、御影石カウンター、マルチカラーのキッチンパネル、テラコッタタイルのキッチンパネル、黒い調理設備、トラバーチンの床) の写真
シャーロットにあるお手頃価格の中くらいなトランジショナルスタイルのおしゃれなキッチン (ダブルシンク、レイズドパネル扉のキャビネット、白いキャビネット、御影石カウンター、マルチカラーのキッチンパネル、テラコッタタイルのキッチンパネル、黒い調理設備、トラバーチンの床) の写真
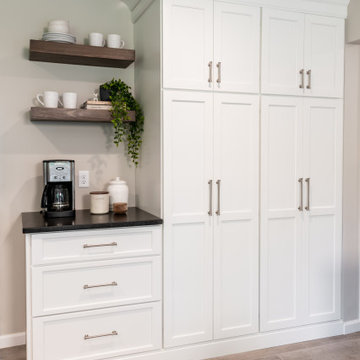
セントルイスにある高級な中くらいなトランジショナルスタイルのおしゃれなキッチン (エプロンフロントシンク、フラットパネル扉のキャビネット、白いキャビネット、御影石カウンター、マルチカラーのキッチンパネル、レンガのキッチンパネル、シルバーの調理設備、グレーの床、黒いキッチンカウンター) の写真

This 1960's kitchen condo had a dated floorplan. It was cramped, tiny and separated from the main living/dining area. To create a space more suitable for entertaining, all three walls were removed. The old bar area was incorporated into the new footprint. Brick veneer was used as a kitchen backsplash, installed up to the ceiling and around the side. It gives the illusion that the brick was always there, lurking behind the wall. To hide the electrical components, we added soffits and posts. This helped define the kitchen area. A knee wall in front of the island hides more electrical and adds counter depth. The open space between the counters was extended from 36 inches to 50, making it comfortable for multiple chefs. Luxury vinyl was installed to unify the space.
Don Cochran Photography
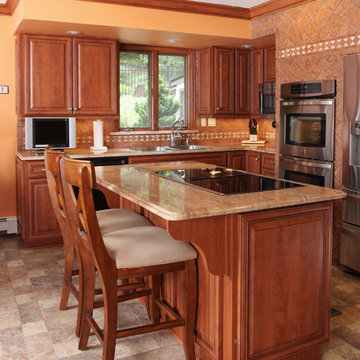
Vintage style raised panel with coordinating graite countertops. The tile wall almost mimicks t he granite pattern creating a cohesive finished look.
David Glasofer
中くらいなトランジショナルスタイルのキッチン (マルチカラーのキッチンパネル、レンガのキッチンパネル、テラコッタタイルのキッチンパネル) の写真
1