トランジショナルスタイルのマルチアイランドキッチン (メタリックのキッチンパネル、全タイプのキッチンパネルの素材) の写真
絞り込み:
資材コスト
並び替え:今日の人気順
写真 1〜20 枚目(全 151 枚)
1/5

For this project, the entire kitchen was designed around the “must-have” Lacanche range in the stunning French Blue with brass trim. That was the client’s dream and everything had to be built to complement it. Bilotta senior designer, Randy O’Kane, CKD worked with Paul Benowitz and Dipti Shah of Benowitz Shah Architects to contemporize the kitchen while staying true to the original house which was designed in 1928 by regionally noted architect Franklin P. Hammond. The clients purchased the home over two years ago from the original owner. While the house has a magnificent architectural presence from the street, the basic systems, appointments, and most importantly, the layout and flow were inappropriately suited to contemporary living.
The new plan removed an outdated screened porch at the rear which was replaced with the new family room and moved the kitchen from a dark corner in the front of the house to the center. The visual connection from the kitchen through the family room is dramatic and gives direct access to the rear yard and patio. It was important that the island separating the kitchen from the family room have ample space to the left and right to facilitate traffic patterns, and interaction among family members. Hence vertical kitchen elements were placed primarily on existing interior walls. The cabinetry used was Bilotta’s private label, the Bilotta Collection – they selected beautiful, dramatic, yet subdued finishes for the meticulously handcrafted cabinetry. The double islands allow for the busy family to have a space for everything – the island closer to the range has seating and makes a perfect space for doing homework or crafts, or having breakfast or snacks. The second island has ample space for storage and books and acts as a staging area from the kitchen to the dinner table. The kitchen perimeter and both islands are painted in Benjamin Moore’s Paper White. The wall cabinets flanking the sink have wire mesh fronts in a statuary bronze – the insides of these cabinets are painted blue to match the range. The breakfast room cabinetry is Benjamin Moore’s Lampblack with the interiors of the glass cabinets painted in Paper White to match the kitchen. All countertops are Vermont White Quartzite from Eastern Stone. The backsplash is Artistic Tile’s Kyoto White and Kyoto Steel. The fireclay apron-front main sink is from Rohl while the smaller prep sink is from Linkasink. All faucets are from Waterstone in their antique pewter finish. The brass hardware is from Armac Martin and the pendants above the center island are from Circa Lighting. The appliances, aside from the range, are a mix of Sub-Zero, Thermador and Bosch with panels on everything.

This Oceanside home, built to take advantage of majestic rocky views of the North Atlantic, incorporates outside living with inside glamor.
Sunlight streams through the large exterior windows that overlook the ocean. The light filters through to the back of the home with the clever use of over sized door frames with transoms, and a large pass through opening from the kitchen/living area to the dining area.
Retractable mosquito screens were installed on the deck to create an outdoor- dining area, comfortable even in the mid summer bug season. Photography: Greg Premru

Winner of Best Kitchen 2012
http://www.petersalernoinc.com/
Photographer:
Peter Rymwid http://peterrymwid.com/
Peter Salerno Inc. (Kitchen)
511 Goffle Road, Wyckoff NJ 07481
Tel: 201.251.6608
Interior Designer:
Theresa Scelfo Designs LLC
Morristown, NJ
(201) 803-5375
Builder:
George Strother
Eaglesite Management
gstrother@eaglesite.com
Tel 973.625.9500 http://eaglesite.com/contact.php
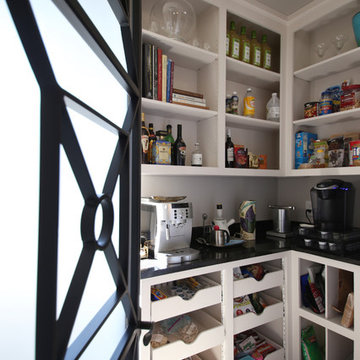
他の地域にある高級な中くらいなトランジショナルスタイルのおしゃれなキッチン (レイズドパネル扉のキャビネット、グレーのキャビネット、御影石カウンター、メタリックのキッチンパネル、メタルタイルのキッチンパネル、シルバーの調理設備、磁器タイルの床、ベージュの床) の写真
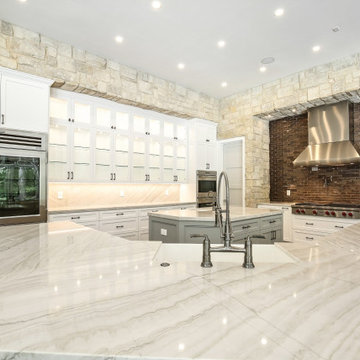
A wonderful combination of natural tones with the White and gray cabinets, The kitchen depicted a large space to work and serving area, 2 Dishwasher, and a great cooking area. One of the Best Transition styles.
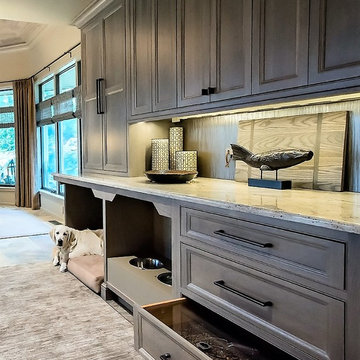
Quaker Maid Cabinets,
Builder: D&B Elite,
Photo by April Wilson
フィラデルフィアにあるトランジショナルスタイルのおしゃれなマルチアイランドキッチン (インセット扉のキャビネット、グレーのキャビネット、御影石カウンター、メタリックのキッチンパネル、セラミックタイルのキッチンパネル、磁器タイルの床) の写真
フィラデルフィアにあるトランジショナルスタイルのおしゃれなマルチアイランドキッチン (インセット扉のキャビネット、グレーのキャビネット、御影石カウンター、メタリックのキッチンパネル、セラミックタイルのキッチンパネル、磁器タイルの床) の写真
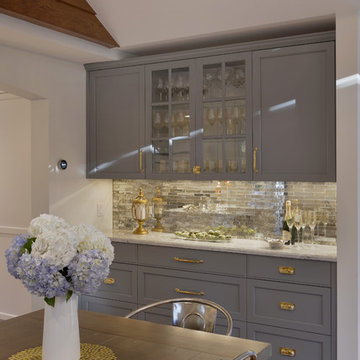
ニューヨークにある巨大なトランジショナルスタイルのおしゃれなキッチン (エプロンフロントシンク、珪岩カウンター、濃色無垢フローリング、ガラス扉のキャビネット、グレーのキャビネット、メタリックのキッチンパネル、ミラータイルのキッチンパネル) の写真
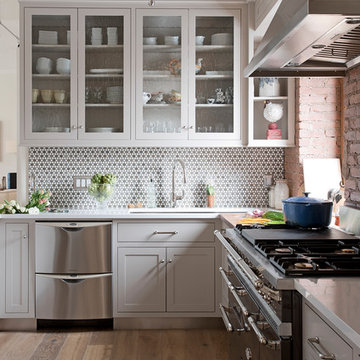
The exposed brick, wooden floor, gray cabinetry, black range, stainless steel appliances, glass doors, wood and stone counter tops provide a wide range of textures and colors that provide a nice warm feeling.

Leonard Ortiz
オレンジカウンティにある広いトランジショナルスタイルのおしゃれなキッチン (レイズドパネル扉のキャビネット、濃色木目調キャビネット、メタリックのキッチンパネル、シルバーの調理設備、アンダーカウンターシンク、御影石カウンター、メタルタイルのキッチンパネル、ステンレスのキッチンパネル、ライムストーンの床、ベージュの床) の写真
オレンジカウンティにある広いトランジショナルスタイルのおしゃれなキッチン (レイズドパネル扉のキャビネット、濃色木目調キャビネット、メタリックのキッチンパネル、シルバーの調理設備、アンダーカウンターシンク、御影石カウンター、メタルタイルのキッチンパネル、ステンレスのキッチンパネル、ライムストーンの床、ベージュの床) の写真
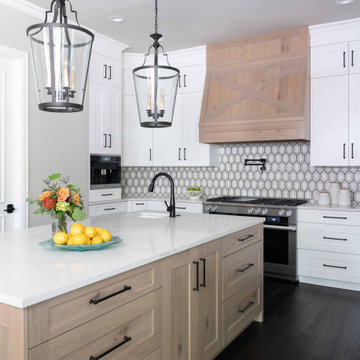
Photos by Michael Hunter Photography
ダラスにあるラグジュアリーな広いトランジショナルスタイルのおしゃれなキッチン (エプロンフロントシンク、シェーカースタイル扉のキャビネット、淡色木目調キャビネット、大理石カウンター、メタリックのキッチンパネル、モザイクタイルのキッチンパネル、シルバーの調理設備、濃色無垢フローリング、茶色い床、白いキッチンカウンター) の写真
ダラスにあるラグジュアリーな広いトランジショナルスタイルのおしゃれなキッチン (エプロンフロントシンク、シェーカースタイル扉のキャビネット、淡色木目調キャビネット、大理石カウンター、メタリックのキッチンパネル、モザイクタイルのキッチンパネル、シルバーの調理設備、濃色無垢フローリング、茶色い床、白いキッチンカウンター) の写真
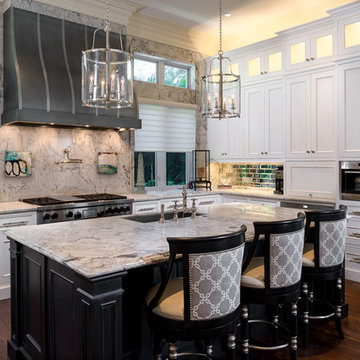
マイアミにある高級な広いトランジショナルスタイルのおしゃれなキッチン (アンダーカウンターシンク、ガラス扉のキャビネット、白いキャビネット、大理石カウンター、メタリックのキッチンパネル、メタルタイルのキッチンパネル、パネルと同色の調理設備、濃色無垢フローリング、茶色い床) の写真
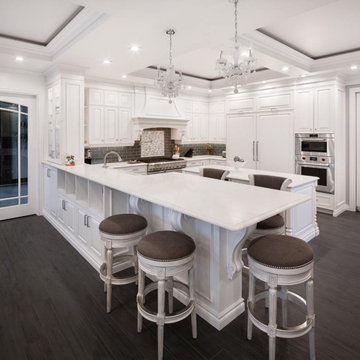
The island and peninsula feature oversized whimsical corbels. Not only is there extensive storage in this luxury kitchen, there plenty of seating. Full Overlay Stacked The cabinets feature raised panel doors with recessed drawer fronts. There is a detailed accentuated hood. The kitchen also features layers of decorative overlayed moldings
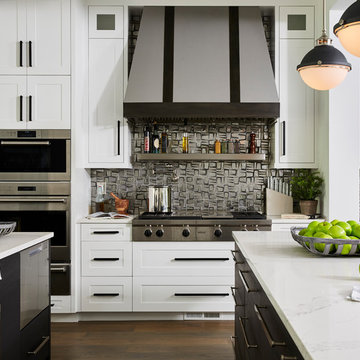
Frontier Structures
Alyssa Lee Photography
ミネアポリスにあるラグジュアリーな巨大なトランジショナルスタイルのおしゃれなキッチン (アンダーカウンターシンク、落し込みパネル扉のキャビネット、白いキャビネット、メタリックのキッチンパネル、ガラスタイルのキッチンパネル、シルバーの調理設備、無垢フローリング、茶色い床、白いキッチンカウンター) の写真
ミネアポリスにあるラグジュアリーな巨大なトランジショナルスタイルのおしゃれなキッチン (アンダーカウンターシンク、落し込みパネル扉のキャビネット、白いキャビネット、メタリックのキッチンパネル、ガラスタイルのキッチンパネル、シルバーの調理設備、無垢フローリング、茶色い床、白いキッチンカウンター) の写真
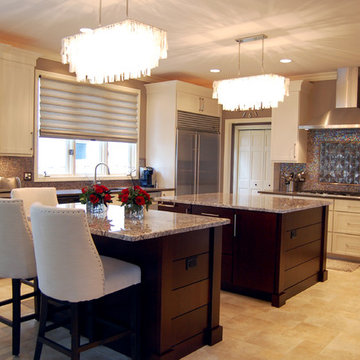
This glamorous kitchen design was created by Normandy Designer Ann Stockard. There is a touch of glamour from every vantage point. Iridescent backsplash tile provides sparkle, the shell light fixtures draw the eye up, and the chairs add a sophisticated touch.
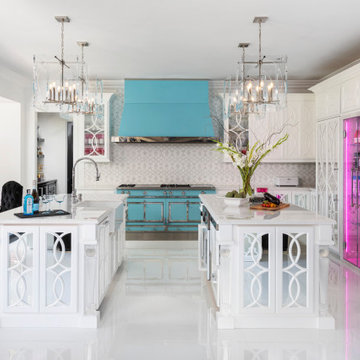
This luxurious make over features custom cabinetry disguising the refrigerator, freezer, 2 dishwashers, spice racks, and storage on the islands. You will also notice the pink custom beverage center that changes color and can be white light as well. Both islands and the perimeter feature marble with a clear coat covering for protection. The backsplash goes all the way to the ceiling with under cabinet lighting providing a shimmer to this stunning tile work. The bright white oversized glossy tile flooring is stunning and easy to clean.
This kitchen is definitely on the modern side and is an entertainers paradise with 3 ovens, refrigerated drawers, and microwave drawer.
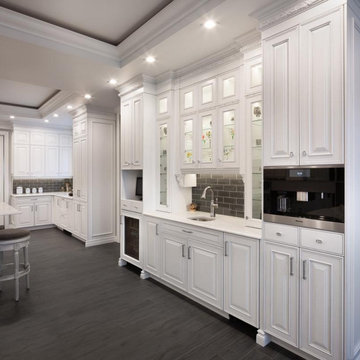
Entertaining is simple in this luxury kitchen!
Rochon designed and built a custom entertaining area with a beverage refrigerator, coffee station and a wet bar. There are Glass stacked cabinets and on deck glass cabinets.
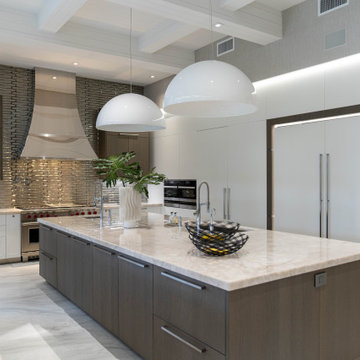
マイアミにあるラグジュアリーな巨大なトランジショナルスタイルのおしゃれなキッチン (アンダーカウンターシンク、フラットパネル扉のキャビネット、中間色木目調キャビネット、珪岩カウンター、メタリックのキッチンパネル、ガラスタイルのキッチンパネル、パネルと同色の調理設備、磁器タイルの床、グレーの床、ベージュのキッチンカウンター) の写真
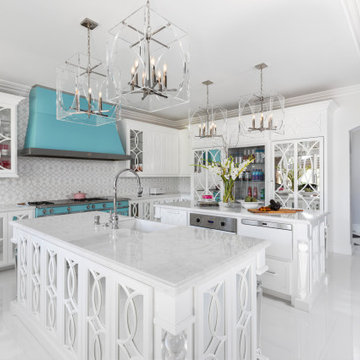
This luxurious make over features custom cabinetry disguising the refrigerator, freezer, 2 dishwashers, spice racks, and storage on the islands. You will also notice the pink custom beverage center that changes color and can be white light as well. Both islands and the perimeter feature marble with a clear coat covering for protection. The backsplash goes all the way to the ceiling with under cabinet lighting providing a shimmer to this stunning tile work. The bright white oversized glossy tile flooring is stunning and easy to clean.
This kitchen is definitely on the modern side and is an entertainers paradise with 3 ovens, refrigerated drawers, and microwave drawer.
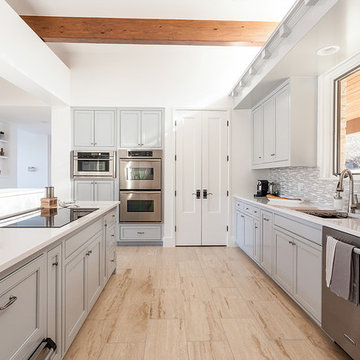
Celine Coly www.livingwithchic.com This home is located on Lake Austin and the exterior of the home is stucco with clean lines. Lots of windows allow the fabulous view at the back of the home to be the main art filtering from one room to the next. When the owners purchased this home, their vision was to brighten it up and to make it light and airy. The original home used dark colors and created the Texas Hill Country Tuscan "want to be" decor. Budget was an issue and rather than tear out the cabinets throughout the home we had them painted and used the color to anchor all the other colors we used throughout the home. Celine Coly, interior designer and homeowner worked hand and glove selecting hardwood flooring, tile, plumbing fixtures, etc. to make it all come together while staying within the budget.
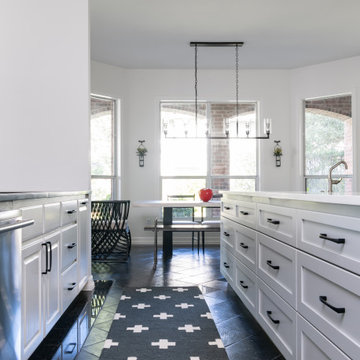
Our kitchen received a partial makeover. Demoing the existing awkward center island and rebuilding, removing bank of upper cabinets, new countertops and backsplash along with some appliances.
トランジショナルスタイルのマルチアイランドキッチン (メタリックのキッチンパネル、全タイプのキッチンパネルの素材) の写真
1