トランジショナルスタイルのキッチン (緑のキッチンパネル、濃色木目調キャビネット、黄色いキャビネット) の写真
絞り込み:
資材コスト
並び替え:今日の人気順
写真 1〜20 枚目(全 408 枚)
1/5
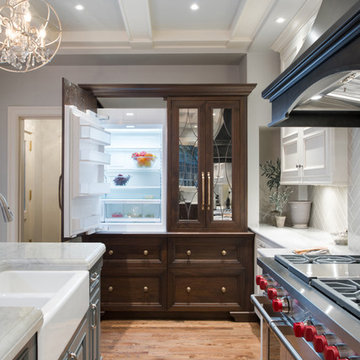
Matt Kocourek Photography
カンザスシティにあるラグジュアリーな中くらいなトランジショナルスタイルのおしゃれなキッチン (エプロンフロントシンク、落し込みパネル扉のキャビネット、濃色木目調キャビネット、珪岩カウンター、緑のキッチンパネル、セラミックタイルのキッチンパネル、パネルと同色の調理設備、無垢フローリング) の写真
カンザスシティにあるラグジュアリーな中くらいなトランジショナルスタイルのおしゃれなキッチン (エプロンフロントシンク、落し込みパネル扉のキャビネット、濃色木目調キャビネット、珪岩カウンター、緑のキッチンパネル、セラミックタイルのキッチンパネル、パネルと同色の調理設備、無垢フローリング) の写真
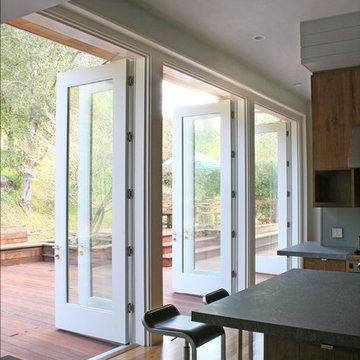
The most noteworthy quality of this suburban home was its dramatic site overlooking a wide- open hillside. The interior spaces, however, did little to engage with this expansive view. Our project corrects these deficits, lifting the height of the space over the kitchen and dining rooms and lining the rear facade with a series of 9' high doors, opening to the deck and the hillside beyond.
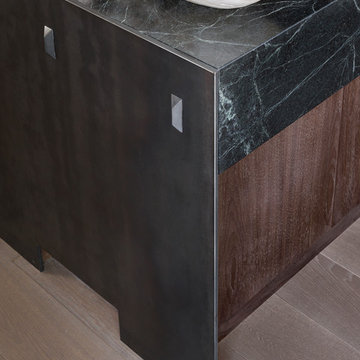
Emily Followill
アトランタにある高級な広いトランジショナルスタイルのおしゃれなキッチン (ダブルシンク、フラットパネル扉のキャビネット、濃色木目調キャビネット、ソープストーンカウンター、緑のキッチンパネル、大理石のキッチンパネル、パネルと同色の調理設備、淡色無垢フローリング、グレーの床、緑のキッチンカウンター) の写真
アトランタにある高級な広いトランジショナルスタイルのおしゃれなキッチン (ダブルシンク、フラットパネル扉のキャビネット、濃色木目調キャビネット、ソープストーンカウンター、緑のキッチンパネル、大理石のキッチンパネル、パネルと同色の調理設備、淡色無垢フローリング、グレーの床、緑のキッチンカウンター) の写真
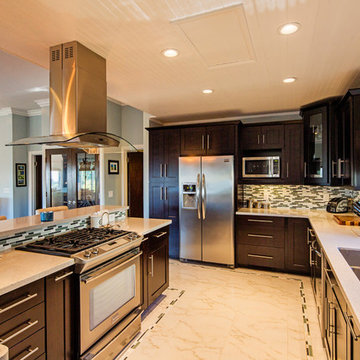
©PixelProFoto (Alison Huntley & Jon Naugle)
サンディエゴにあるお手頃価格の中くらいなトランジショナルスタイルのおしゃれなキッチン (アンダーカウンターシンク、シェーカースタイル扉のキャビネット、濃色木目調キャビネット、珪岩カウンター、緑のキッチンパネル、セラミックタイルのキッチンパネル、シルバーの調理設備、セラミックタイルの床) の写真
サンディエゴにあるお手頃価格の中くらいなトランジショナルスタイルのおしゃれなキッチン (アンダーカウンターシンク、シェーカースタイル扉のキャビネット、濃色木目調キャビネット、珪岩カウンター、緑のキッチンパネル、セラミックタイルのキッチンパネル、シルバーの調理設備、セラミックタイルの床) の写真
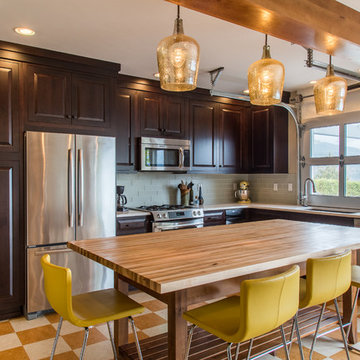
This kitchen is a prime example of beautifully designed functionality. From the spacious maple butcher block island & eating bar to the roll-up pass through window for outdoor entertaining, the space can handle whatever situation the owners throw at it. The Espresso stain on these Medallion cabinets of Cherry wood really anchors the whimsy of the yellow bar stools and the ginger-tone checkerboard Marmoleum floor. Cabinets designed and installed by Allen's Fine Woodworking Cabinetry and Design, Hood River, OR.
Photos by Zach Luellen Photography LLC
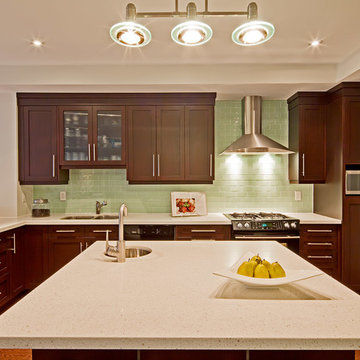
Peter Sellar photoklick.com
トロントにあるトランジショナルスタイルのおしゃれなキッチン (シェーカースタイル扉のキャビネット、濃色木目調キャビネット、緑のキッチンパネル、黒い調理設備) の写真
トロントにあるトランジショナルスタイルのおしゃれなキッチン (シェーカースタイル扉のキャビネット、濃色木目調キャビネット、緑のキッチンパネル、黒い調理設備) の写真
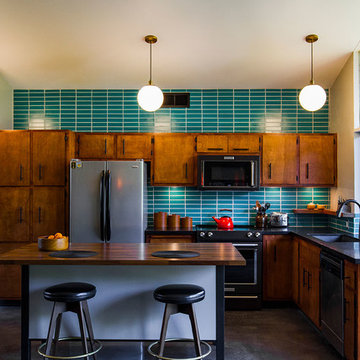
This labor of love turned out to be a mid-century masterpiece, thanks to Robert Maurer's expert eye for color and interior design
サクラメントにあるトランジショナルスタイルのおしゃれなキッチン (濃色木目調キャビネット、緑のキッチンパネル、セラミックタイルのキッチンパネル、アンダーカウンターシンク、フラットパネル扉のキャビネット、黒い調理設備、茶色い床) の写真
サクラメントにあるトランジショナルスタイルのおしゃれなキッチン (濃色木目調キャビネット、緑のキッチンパネル、セラミックタイルのキッチンパネル、アンダーカウンターシンク、フラットパネル扉のキャビネット、黒い調理設備、茶色い床) の写真
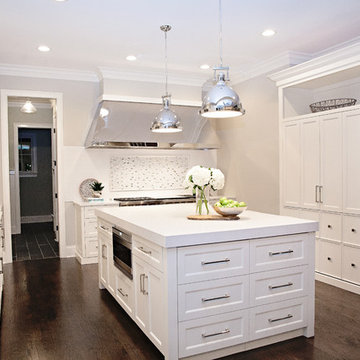
Krista Sobkowiak
シカゴにあるお手頃価格の中くらいなトランジショナルスタイルのおしゃれなキッチン (アンダーカウンターシンク、落し込みパネル扉のキャビネット、濃色木目調キャビネット、人工大理石カウンター、緑のキッチンパネル、モザイクタイルのキッチンパネル、シルバーの調理設備、スレートの床) の写真
シカゴにあるお手頃価格の中くらいなトランジショナルスタイルのおしゃれなキッチン (アンダーカウンターシンク、落し込みパネル扉のキャビネット、濃色木目調キャビネット、人工大理石カウンター、緑のキッチンパネル、モザイクタイルのキッチンパネル、シルバーの調理設備、スレートの床) の写真
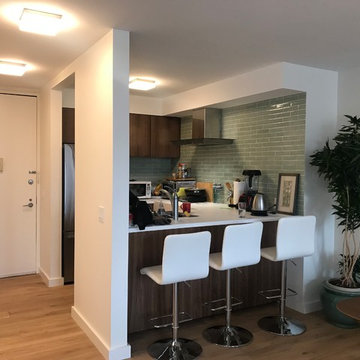
ニューヨークにある小さなトランジショナルスタイルのおしゃれなコの字型キッチン (フラットパネル扉のキャビネット、濃色木目調キャビネット、緑のキッチンパネル、サブウェイタイルのキッチンパネル、シルバーの調理設備、淡色無垢フローリング、アイランドなし、茶色い床、白いキッチンカウンター) の写真
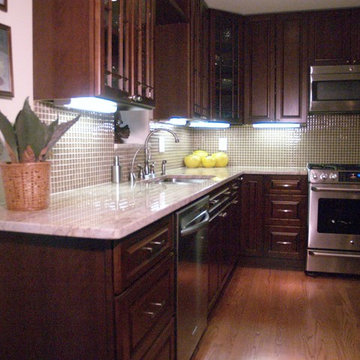
ワシントンD.C.にあるお手頃価格の中くらいなトランジショナルスタイルのおしゃれなキッチン (ドロップインシンク、レイズドパネル扉のキャビネット、濃色木目調キャビネット、御影石カウンター、緑のキッチンパネル、ガラス板のキッチンパネル、シルバーの調理設備、無垢フローリング) の写真
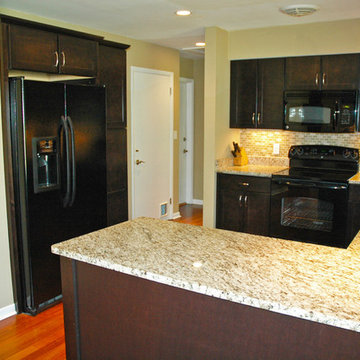
This home located in Thiensville, Wisconsin was an original 1950's ranch with three bedrooms and one and one half baths. The remodel consisted of all new finishes throughout with a new kitchen matching the existing kitchen layout. The main bath was completely remodeled with new fixtures and finishes using the existing cabinetry. The original half bath was converted into a full bath by using an adjoining closet for more space. The new bathroom consists of new custom shower, fixtures and cabinets. This project is a good example of how to fix up an outdated house with a low budget.
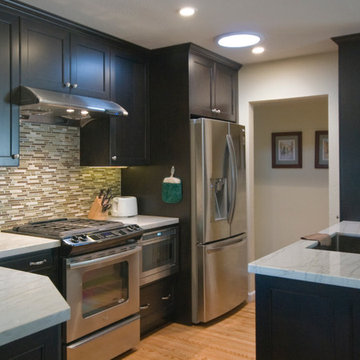
Brookhaven by Wood-Mode cabinetry, Larchmont Recessed, Java on maple; Blanco sink; LG refrigerator; Whirlpool range; Jennair microwave drawer; Kenmore dishwasher; Zephyr hood; Stone counters; Glass and ceramic tile backsplash.
Photo by: Theresa M Sterbis
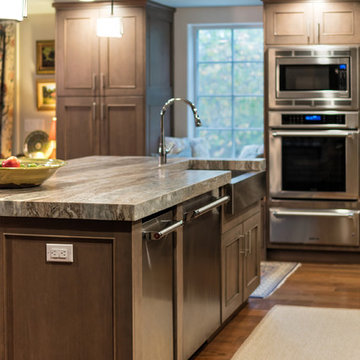
This beautiful transitional kitchen features UltraCraft Cabinetry's Lauderdale door style in Red Birch with Storm Grey stain and all-plywood box construction.
Designed by: Gail O'Rourke (Instagram @gail_gobig) of White Wood Kitchens (Instagram @whitewoodkitchens) in Sandwich, MA.
Photographer: Robert Scott Button (Instagram @robertscottbutton).

Beautifully transformed kitchen adding seating space and expansive island. Tucked into the island is a wine refrigerator and plenty of storage. Floor to ceiling walnut custom cabinetry with sleek, modern appliances. One of the striking things is the glass tile from the counter top all the way to the ceiling. It was an amazing transformation that made this kitchen space so much more usable.
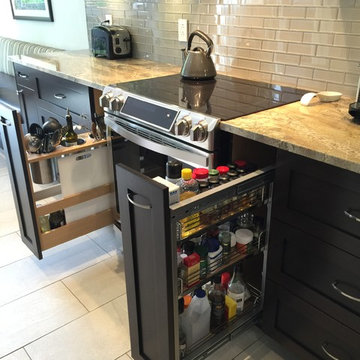
These terrific pull outs have quickly become one of our most requested details in kitchens we design, as it keeps everything close at hand, but tucked out of site. When cooking, the homeowner just slides these open, and all the tools, spices, oils, they might need are right there.
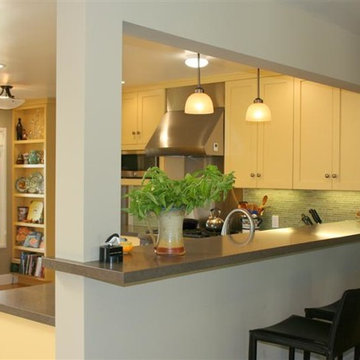
サンフランシスコにあるお手頃価格の中くらいなトランジショナルスタイルのおしゃれなL型キッチン (アンダーカウンターシンク、シェーカースタイル扉のキャビネット、黄色いキャビネット、クオーツストーンカウンター、緑のキッチンパネル、ガラスタイルのキッチンパネル、シルバーの調理設備、無垢フローリング、アイランドなし) の写真
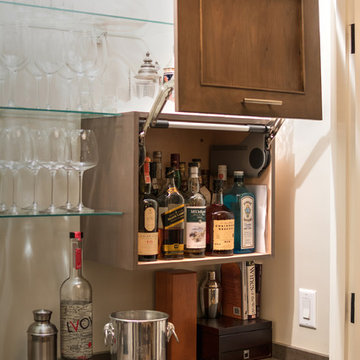
This beautiful transitional kitchen features UltraCraft Cabinetry's Lauderdale door style in Red Birch with Storm Grey stain and all-plywood box construction. You'll also find a hidden wet bar that displays UltraCraft's Swing-Up door.
Designed by: Gail O'Rourke (Instagram @gail_gobig) of White Wood Kitchens (Instagram @whitewoodkitchens) in Sandwich, MA.
Photographer: Robert Scott Button (Instagram @robertscottbutton).
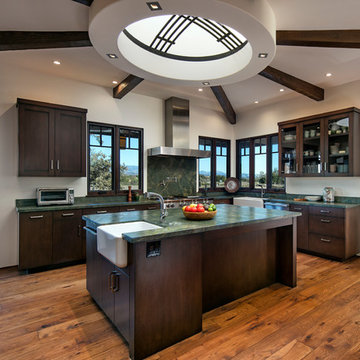
Photos by: Jim Bartsch
サンルイスオビスポにあるラグジュアリーな広いトランジショナルスタイルのおしゃれなキッチン (エプロンフロントシンク、ガラス扉のキャビネット、濃色木目調キャビネット、大理石カウンター、緑のキッチンパネル、大理石のキッチンパネル、シルバーの調理設備、無垢フローリング、オレンジの床) の写真
サンルイスオビスポにあるラグジュアリーな広いトランジショナルスタイルのおしゃれなキッチン (エプロンフロントシンク、ガラス扉のキャビネット、濃色木目調キャビネット、大理石カウンター、緑のキッチンパネル、大理石のキッチンパネル、シルバーの調理設備、無垢フローリング、オレンジの床) の写真
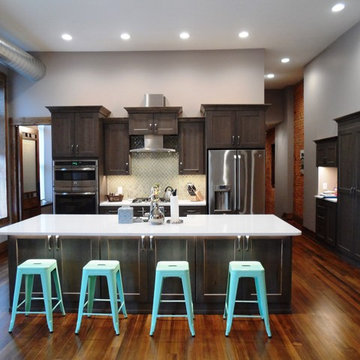
** Kitchen, Pantry & Bath Cabinetry is by Custom Cupboards in Rustic Beech with a "London Fog" stain; The door is #70800-65 with a #78 drawer front; Hinges are 1-1/4" Overlay with Soft-Close; Drawer Guides are Blumotion Full-Extension with Soft-Close
** TV Cabinetry is by Custom Cupboards in Craftwood "Bright White" with the same cabinet specifications as the Kitchen & Baths
** Kitchen, Pantry & Main Bath Hardware is by Hardware Resources #595-96-BNBDL and #595-128-BNBDL
** TV Cabinetry Hardware is by Hardware Resources #81021-DBAC
** Master Bath Cabinet Hardware is by Schaub #302-26 (pull) and #301-26 (knob)
** Kitchen Countertops are Zodiaq "Coarse Carrara" quartz with an Eased Edge
** TV Countertops are Staron "Sechura Mocha" quartz with an Eased Edge
** Main Bath Countertops are by The Onyx Collection, Inc. in "Flannel" with a Glossy finish with an eased edge with a Wave bowl sink in "Snowswirl"
**** All Lighting Fixtures, Ceiling Fans, Kitchen Sinks, Vanity Sinks, Faucets, Mirrors & Toilets are by SHOWCASE
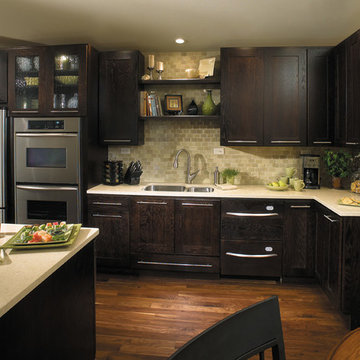
Designer Kitchen & Baths was founded in 2004 and is known for our client-focused approach during the remodeling process. We will renovate your dream space and make sure it is stress free!
Our primary services feature the replacement of cabinetry and counter tops. We can also provide you with mantles and bookcases. Our company can also replace floors and showers with tile. We can design tile backsplashes to complement your kitchen counter tops.
Visit Our Showroom!
326 West Salisbury Street
Asheboro NC 27203
トランジショナルスタイルのキッチン (緑のキッチンパネル、濃色木目調キャビネット、黄色いキャビネット) の写真
1