トランジショナルスタイルのキッチン (グレーのキッチンパネル、セラミックタイルのキッチンパネル、ガラスタイルのキッチンパネル、黒いキッチンカウンター) の写真
絞り込み:
資材コスト
並び替え:今日の人気順
写真 1〜20 枚目(全 426 枚)

オースティンにあるトランジショナルスタイルのおしゃれなアイランドキッチン (エプロンフロントシンク、白いキャビネット、グレーのキッチンパネル、セラミックタイルのキッチンパネル、淡色無垢フローリング、シェーカースタイル扉のキャビネット、パネルと同色の調理設備、ベージュの床、黒いキッチンカウンター) の写真

David Sloane
ニューヨークにある広いトランジショナルスタイルのおしゃれなキッチン (シェーカースタイル扉のキャビネット、シルバーの調理設備、アンダーカウンターシンク、白いキャビネット、無垢フローリング、茶色い床、御影石カウンター、黒いキッチンカウンター、グレーのキッチンパネル、ガラスタイルのキッチンパネル) の写真
ニューヨークにある広いトランジショナルスタイルのおしゃれなキッチン (シェーカースタイル扉のキャビネット、シルバーの調理設備、アンダーカウンターシンク、白いキャビネット、無垢フローリング、茶色い床、御影石カウンター、黒いキッチンカウンター、グレーのキッチンパネル、ガラスタイルのキッチンパネル) の写真
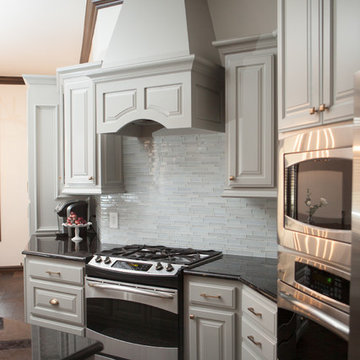
オクラホマシティにあるお手頃価格の中くらいなトランジショナルスタイルのおしゃれなキッチン (アンダーカウンターシンク、レイズドパネル扉のキャビネット、グレーのキャビネット、御影石カウンター、グレーのキッチンパネル、ガラスタイルのキッチンパネル、シルバーの調理設備、スレートの床、茶色い床、黒いキッチンカウンター) の写真

This family hunt lodge outside of Aiken, SC is a perfect retreat. Sophisticated rustic style with transitional elements.
Project designed by Aiken-Atlanta interior design firm, Nandina Home & Design. They also serve Augusta, GA, and Columbia and Lexington, South Carolina.
For more about Nandina Home & Design, click here: https://nandinahome.com/
To learn more about this project, click here:
https://nandinahome.com/portfolio/family-hunt-lodge/
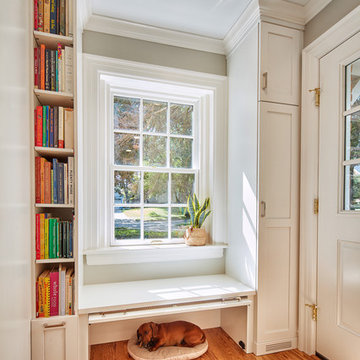
The little dogs are close to the action with this custom built-in dog crate.
カンザスシティにあるラグジュアリーな広いトランジショナルスタイルのおしゃれなアイランドキッチン (ダブルシンク、フラットパネル扉のキャビネット、白いキャビネット、御影石カウンター、グレーのキッチンパネル、セラミックタイルのキッチンパネル、シルバーの調理設備、淡色無垢フローリング、黒いキッチンカウンター) の写真
カンザスシティにあるラグジュアリーな広いトランジショナルスタイルのおしゃれなアイランドキッチン (ダブルシンク、フラットパネル扉のキャビネット、白いキャビネット、御影石カウンター、グレーのキッチンパネル、セラミックタイルのキッチンパネル、シルバーの調理設備、淡色無垢フローリング、黒いキッチンカウンター) の写真

This kitchen had not been renovated since the salt box colonial house was built in the 1960’s. The new owner felt it was time for a complete refresh with some traditional details and adding in the owner’s contemporary tastes.
At initial observation, we determined the house had good bones; including high ceilings and abundant natural light from a double-hung window and three skylights overhead recently installed by our client. Mixing the homeowners desires required the skillful eyes of Cathy and Ed from Renovisions. The original kitchen had dark stained, worn cabinets, in-adequate lighting and a non-functional coat closet off the kitchen space. In order to achieve a true transitional look, Renovisions incorporated classic details with subtle, simple and cleaner line touches. For example, the backsplash mix of honed and polished 2” x 3” stone-look subway tile is outlined in brushed stainless steel strips creating an edgy feel, especially at the niche above the range. Removing the existing wall that shared the coat closet opened up the kitchen to allow adding an island for seating and entertaining guests.
We chose natural maple, shaker style flat panel cabinetry with longer stainless steel pulls instead of knobs, keeping in line with the clients desire for a sleeker design. This kitchen had to be gutted to accommodate the new layout featuring an island with pull-out trash and recycling and deeper drawers for utensils. Spatial constraints were top of mind and incorporating a convection microwave above the slide-in range made the most sense. Our client was thrilled with the ability to bake, broil and microwave from GE’s advantium oven – how convenient! A custom pull-out cabinet was built for his extensive array of spices and oils. The sink base cabinet provides plenty of area for the large rectangular stainless steel sink, single-lever multi-sprayer faucet and matching filtered water dispenser faucet. The natural, yet sleek green soapstone countertop with distinct white veining created a dynamic visual and principal focal point for the now open space.
While oak wood flooring existed in the entire first floor, as an added element of color and interest we installed multi-color slate-look porcelain tiles in the kitchen area. We also installed a fully programmable floor heating system for those chilly New England days. Overall, out client was thrilled with his Mission Transition.
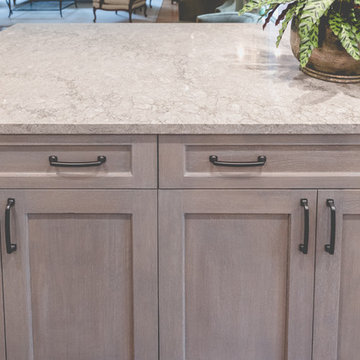
Gray and White Stained Custom Cabinet Kitchen
シカゴにあるラグジュアリーな中くらいなトランジショナルスタイルのおしゃれなアイランドキッチン (エプロンフロントシンク、シェーカースタイル扉のキャビネット、グレーのキャビネット、クオーツストーンカウンター、グレーのキッチンパネル、セラミックタイルのキッチンパネル、シルバーの調理設備、磁器タイルの床、茶色い床、黒いキッチンカウンター) の写真
シカゴにあるラグジュアリーな中くらいなトランジショナルスタイルのおしゃれなアイランドキッチン (エプロンフロントシンク、シェーカースタイル扉のキャビネット、グレーのキャビネット、クオーツストーンカウンター、グレーのキッチンパネル、セラミックタイルのキッチンパネル、シルバーの調理設備、磁器タイルの床、茶色い床、黒いキッチンカウンター) の写真
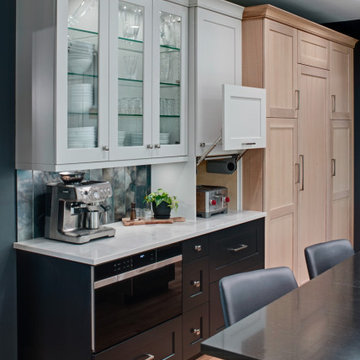
The original intent of this project was to replace the island, hood, countertops, and a few appliances. A primary bath remodel was the main priority. But once the couple realized certain features would enhance the functionality of the kitchen – not to mention completely change the aesthetic – they put the master bath on hold and decided to remodel the entire kitchen first.
Design objectives:
-Omit separate table, plan for a larger island that would seat 7 people
-Simple, clean lines – no rounded corners or weird angles
-Nothing trendy – use modern classic details
-Uncluttered countertops
-Better pantry storage for food & small appliances
-Integrated major appliances
-Coffee bar
-Avoid “1 color on perimeter with second color on island”
-Integrate a harmonious variety of finishes
-Integrate black & handmade metals
Design challenges:
-Island shape to fit within confines of existing half wall between kitchen & family room & bay window/door to backyard
-Narrow kitchen with major walkway
-Planning for 7 seats at the island
-Keep guest social area away from the cook’s zone
-Place appliances according to use
-Point-of-use storage for an avid cook within a relatively small space
-Integrate colors without looking too busy
THE NEW KITCHEN
-While the island is mostly rectangular, the seating area utilizes the bay extension without interfering with the exterior door
-All seating is placed on the outside perimeter of the island, giving the cook dedicated prep space
-The L-shaped seating area & adjacent coffee bar encourage guests to gather on the outside edge of the kitchen where they can still interact with the cook
-Island prep space includes 5 feet of versatile drawer storage, double waste basket and an open paper towel dispenser
-One pantry designated for food; the other for small appliances & bulk storage; creates visual armoire look
-Microwave drawer in island faces refrigerator for easy access & less interference with cook’s zone
-Appliance garages avoid clutter on the countertops
-Off-white upper cabinets make the kitchen look larger while the black bases offer contrast without closing in the space
Once the client committed to remodeling her entire kitchen, she had a good idea of the direction she wanted the space to take. Even so, there were many details that remained open to explore & contemplate. The end result is modern, clean and ultimately transitional – a creative vision anchored in functionality and artistry!
A powder room remodel was added to the project that beautifully compliments the kitchen aesthetic. The entire staircase, all trim & doors were painted in the same tones as the kitchen, transforming the entire first floor into a cohesive & welcoming space. It was a great collaborative partnership!
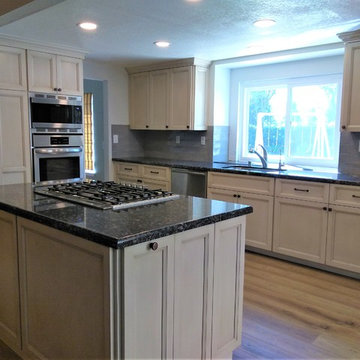
Gorgeous kitchen upgrade with new luxury vinyl plank flooring throughout, new appliances, tile backsplash, custom finish, painted & glazed doors & drawers, hardware, and recessed lighting. We kept the original cabinet boxes, with exception of the microwave & oven cabinet, & an addition to the island.

Transitional Bridgeport Maple cabinets from Starmark, in compact kitchen with plenty of cupboard and counter space. Elegant black countertops accent white appliances.
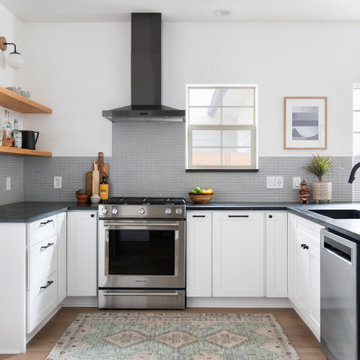
オースティンにあるラグジュアリーな中くらいなトランジショナルスタイルのおしゃれなキッチン (アンダーカウンターシンク、シェーカースタイル扉のキャビネット、白いキャビネット、大理石カウンター、グレーのキッチンパネル、セラミックタイルのキッチンパネル、シルバーの調理設備、淡色無垢フローリング、茶色い床、黒いキッチンカウンター) の写真
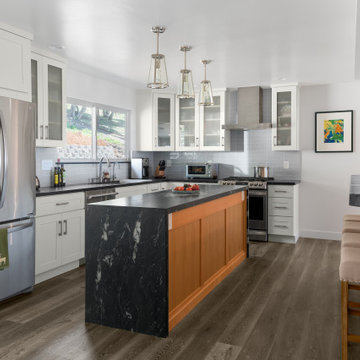
This was a top-to-bottom remodel. By opening up the kitchen walls, expanding the great room, and adding patio doors to the master bedroom, we did more than update this beach home for modern living. We also highlighted the home's best feature — breathtaking views of the ocean.
"One of the things we that really liked about working with Len and the team is that they would always listen to what we were asking to have done and help us understand how it could be done. But they would also share with us great ideas about other things that we could do. And oftentimes we definitely went the direction that they suggested."
— Al & Eileen, homeowners
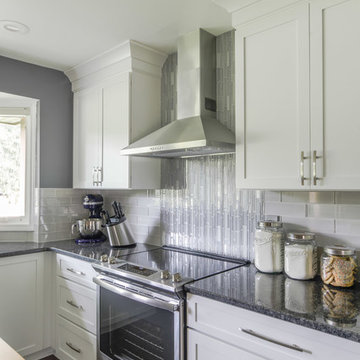
デトロイトにあるお手頃価格の小さなトランジショナルスタイルのおしゃれなキッチン (アンダーカウンターシンク、シェーカースタイル扉のキャビネット、白いキャビネット、御影石カウンター、グレーのキッチンパネル、ガラスタイルのキッチンパネル、シルバーの調理設備、濃色無垢フローリング、茶色い床、黒いキッチンカウンター) の写真

Lunar Gray cabinetry is from Ultracraft Cabinetry in their Avon style. The refrigerator and dishwasher is paneled to create a consistent, continuous look.
Photo by Chrissy Racho.
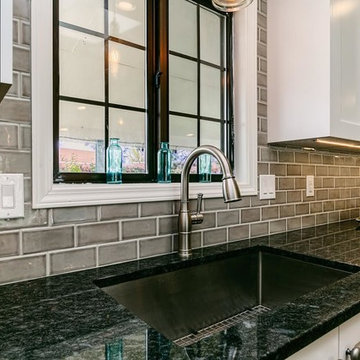
This late 80's bungalow was no longer serving the needs of the family of 4. We transformed the outdated galley kitchen into an open concept floor plan, complete with a large island, walk-in pantry and gourmet appliances. We turned the once closed off spaces into a place that family and friends would love to gather.
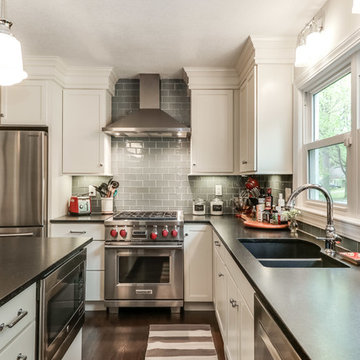
カンザスシティにある高級な中くらいなトランジショナルスタイルのおしゃれなキッチン (アンダーカウンターシンク、シェーカースタイル扉のキャビネット、白いキャビネット、御影石カウンター、グレーのキッチンパネル、ガラスタイルのキッチンパネル、シルバーの調理設備、濃色無垢フローリング、茶色い床、黒いキッチンカウンター) の写真
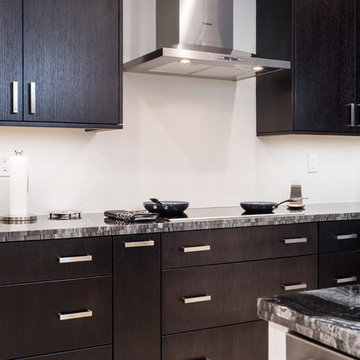
Two-toned full kitchen remodel featuring white island cabinetry and black cabinetry on the perimeter. Also featuring beautiful granite countertops and stainless steel appliances. Backsplash features unique recycled glass tiles. New floors featuring polished marble.
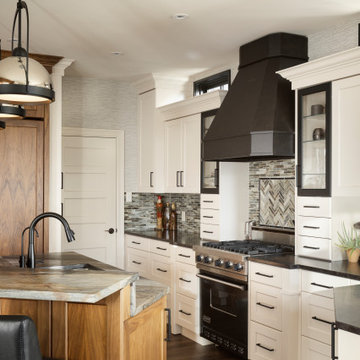
カルガリーにある高級な広いトランジショナルスタイルのおしゃれなキッチン (ダブルシンク、落し込みパネル扉のキャビネット、白いキャビネット、御影石カウンター、グレーのキッチンパネル、ガラスタイルのキッチンパネル、黒い調理設備、無垢フローリング、茶色い床、黒いキッチンカウンター) の写真
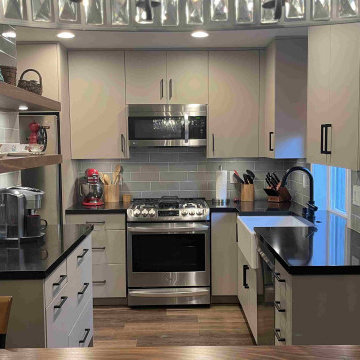
Design Build Transitional Kitchen Remodel in Newport Beach Orange County
オレンジカウンティにあるお手頃価格の中くらいなトランジショナルスタイルのおしゃれなキッチン (エプロンフロントシンク、シェーカースタイル扉のキャビネット、グレーのキャビネット、御影石カウンター、グレーのキッチンパネル、セラミックタイルのキッチンパネル、シルバーの調理設備、淡色無垢フローリング、マルチカラーの床、黒いキッチンカウンター、板張り天井) の写真
オレンジカウンティにあるお手頃価格の中くらいなトランジショナルスタイルのおしゃれなキッチン (エプロンフロントシンク、シェーカースタイル扉のキャビネット、グレーのキャビネット、御影石カウンター、グレーのキッチンパネル、セラミックタイルのキッチンパネル、シルバーの調理設備、淡色無垢フローリング、マルチカラーの床、黒いキッチンカウンター、板張り天井) の写真

By raising the ceiling in this newly remodeled kitchen, the space simply opened up. The large island is able to accommodate conversational seating to be near the cook, but does not interrupt the traffic path to the cooktop, sink, and refrigerator. White painted periphery cabinets with a rich countertop creates a larger outline, while the dark stained island cabinets and lighter countertop grounds the center of the space. Beautiful veined tile adds depth and interest to the solid surfaces. On the opposite side of the island, the open space allowed for a dog feeding station to be imbedded.
トランジショナルスタイルのキッチン (グレーのキッチンパネル、セラミックタイルのキッチンパネル、ガラスタイルのキッチンパネル、黒いキッチンカウンター) の写真
1