トランジショナルスタイルのキッチン (茶色いキッチンパネル、シェーカースタイル扉のキャビネット、御影石カウンター) の写真
絞り込み:
資材コスト
並び替え:今日の人気順
写真 1〜20 枚目(全 1,002 枚)
1/5

他の地域にある高級な広いトランジショナルスタイルのおしゃれなキッチン (シェーカースタイル扉のキャビネット、アンダーカウンターシンク、ベージュのキャビネット、御影石カウンター、茶色いキッチンパネル、レンガのキッチンパネル、黒い調理設備、ベージュの床、マルチカラーのキッチンカウンター) の写真
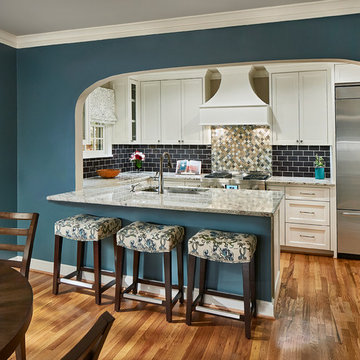
Vaughan Creative Media
ダラスにある高級な中くらいなトランジショナルスタイルのおしゃれなキッチン (アンダーカウンターシンク、シェーカースタイル扉のキャビネット、白いキャビネット、御影石カウンター、茶色いキッチンパネル、セラミックタイルのキッチンパネル、シルバーの調理設備、無垢フローリング、茶色い床) の写真
ダラスにある高級な中くらいなトランジショナルスタイルのおしゃれなキッチン (アンダーカウンターシンク、シェーカースタイル扉のキャビネット、白いキャビネット、御影石カウンター、茶色いキッチンパネル、セラミックタイルのキッチンパネル、シルバーの調理設備、無垢フローリング、茶色い床) の写真
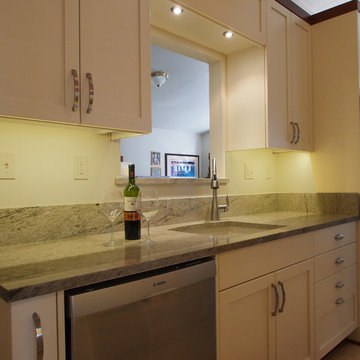
A full sized refrigerator, dishwasher, ovens and cooktop feel 'just right' in this organized galley kitchen, leaving plenty of space for cabinetry and countertops.
Photo: A Kitchen That Works LLC
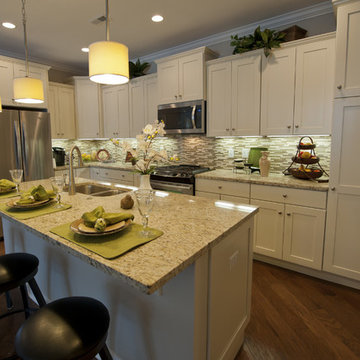
他の地域にある中くらいなトランジショナルスタイルのおしゃれなキッチン (ダブルシンク、シェーカースタイル扉のキャビネット、ベージュのキャビネット、御影石カウンター、茶色いキッチンパネル、モザイクタイルのキッチンパネル、シルバーの調理設備、濃色無垢フローリング) の写真
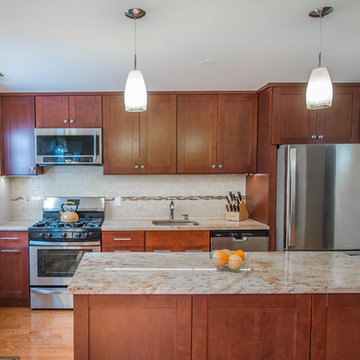
This Kitchen was designed for a small space with budget friendly clients. We were very careful choosing the materials to bring this one under budget and on time.
The whole process took just about 2 weeks from demo to completion.

ミネアポリスにある中くらいなトランジショナルスタイルのおしゃれなキッチン (アンダーカウンターシンク、シェーカースタイル扉のキャビネット、ベージュのキャビネット、御影石カウンター、茶色いキッチンパネル、サブウェイタイルのキッチンパネル、シルバーの調理設備、淡色無垢フローリング、グレーの床、グレーのキッチンカウンター) の写真
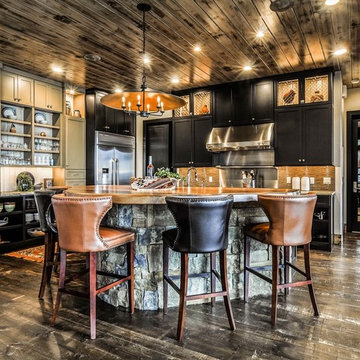
オレンジカウンティにある広いトランジショナルスタイルのおしゃれなキッチン (シェーカースタイル扉のキャビネット、茶色いキッチンパネル、シルバーの調理設備、濃色無垢フローリング、黒いキャビネット、茶色い床、御影石カウンター、ボーダータイルのキッチンパネル) の写真

ミネアポリスにある中くらいなトランジショナルスタイルのおしゃれなキッチン (アンダーカウンターシンク、シェーカースタイル扉のキャビネット、白いキャビネット、御影石カウンター、茶色いキッチンパネル、セメントタイルのキッチンパネル、シルバーの調理設備、無垢フローリング、ベージュのキッチンカウンター) の写真

ワシントンD.C.にある中くらいなトランジショナルスタイルのおしゃれなキッチン (アンダーカウンターシンク、シェーカースタイル扉のキャビネット、白いキャビネット、御影石カウンター、茶色いキッチンパネル、磁器タイルのキッチンパネル、シルバーの調理設備、濃色無垢フローリング、アイランドなし、赤い床、黒いキッチンカウンター) の写真
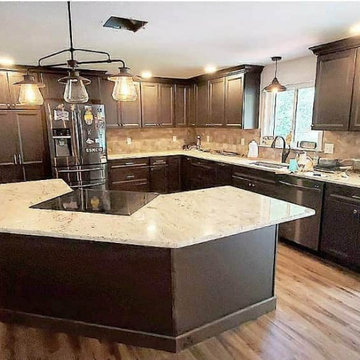
ボストンにあるお手頃価格の中くらいなトランジショナルスタイルのおしゃれなキッチン (アンダーカウンターシンク、シェーカースタイル扉のキャビネット、濃色木目調キャビネット、御影石カウンター、茶色いキッチンパネル、モザイクタイルのキッチンパネル、シルバーの調理設備、ラミネートの床、茶色い床、ベージュのキッチンカウンター) の写真
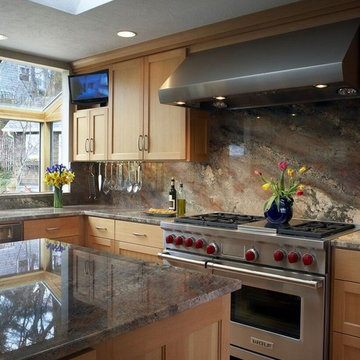
ポートランドにある高級な中くらいなトランジショナルスタイルのおしゃれなキッチン (アンダーカウンターシンク、シェーカースタイル扉のキャビネット、淡色木目調キャビネット、御影石カウンター、茶色いキッチンパネル、石タイルのキッチンパネル、シルバーの調理設備、淡色無垢フローリング) の写真
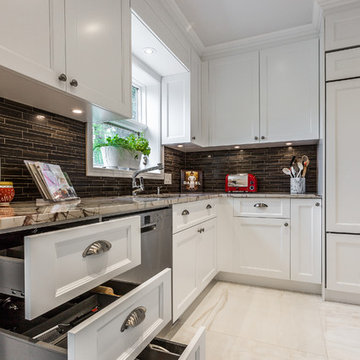
Vous avez besoin d'aide avec votre projet de cuisine? Design, installation, suivi de chantier, on vous aide par ce que vous aussi, vous méritez une magnifique cuisine! Contactez nous par téléphone au 514-627-0207 ou par internet au www.cuisinescartier.com
LAQUE
*Tout le contenu est la propriété exclusive de Cuisines Cartier Montréal.Toute utilisation ou reproduction du contenu est interdite sans l’autorisation écrite de Cuisines Cartier Montréal*
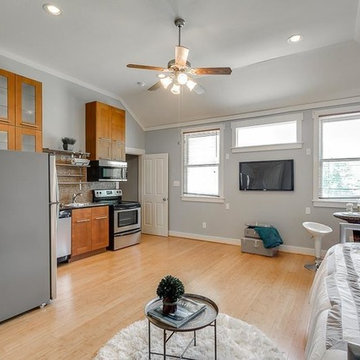
ヒューストンにある小さなトランジショナルスタイルのおしゃれなキッチン (アンダーカウンターシンク、シェーカースタイル扉のキャビネット、中間色木目調キャビネット、御影石カウンター、茶色いキッチンパネル、モザイクタイルのキッチンパネル、シルバーの調理設備、淡色無垢フローリング、アイランドなし、ベージュの床) の写真
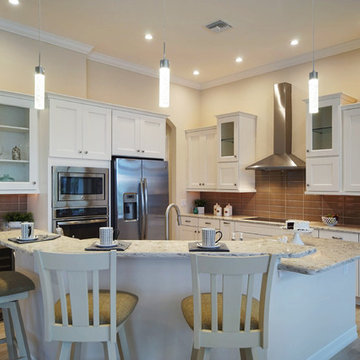
マイアミにある中くらいなトランジショナルスタイルのおしゃれなキッチン (アンダーカウンターシンク、シェーカースタイル扉のキャビネット、白いキャビネット、御影石カウンター、茶色いキッチンパネル、ガラスタイルのキッチンパネル、シルバーの調理設備、磁器タイルの床、ベージュの床、ベージュのキッチンカウンター) の写真
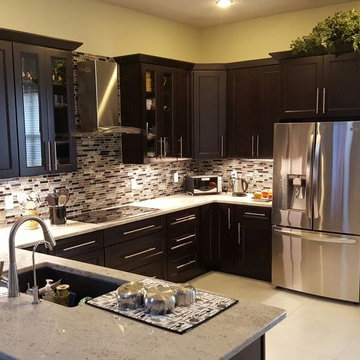
オーランドにあるトランジショナルスタイルのおしゃれなキッチン (アンダーカウンターシンク、シェーカースタイル扉のキャビネット、濃色木目調キャビネット、御影石カウンター、茶色いキッチンパネル、ボーダータイルのキッチンパネル、シルバーの調理設備、磁器タイルの床) の写真
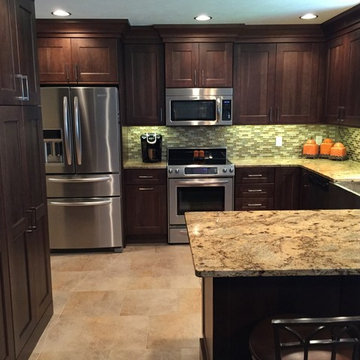
** Cabinetry is Custom Cupboards Hickory "Calico" with a 90100-65 door and a #93 drawer front. Drawer guides are Blumotion (Full-Extension + Soft-Close) and the Hinges are Full Overlay with Soft-Close.
** Cabinet Hardware is Hardware Resources #635-128SN
** Granite Countertops are "Golden Crystal" granite with an eased edge.
** Cabinet Accessories include (2) 33" wide Pantries with Rollout Trays; (2) Base Corner Lazy Susans with Wood Trays; (1) Double Trash & Raised Panel Cabinet ends
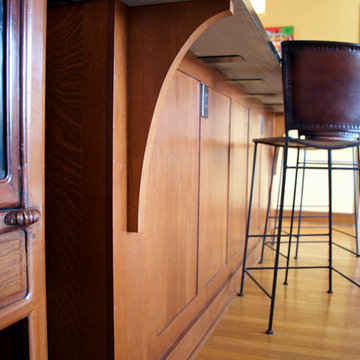
Pinot Gallery Photography by Allison Lord
This turn of the century Tudor home was amazing in every way except for the kitchen. It had dated 1970's green stained cabinets and a layout that was awkward and unappealing. The narrow island held the cooktop and there was little prep room. The island also held a compact 24" undercounter oven that was the only oven in the kitchen. This kitchen did not work well for this family of four that loves to entertain guests. The homeowners, after looking at several potential kitchen plans, decided removing the dining room wall was the best option! It allowed for an additional 30" of space for the kitchen and would flood the kitchen with lots of natural light from the expanse of dining room windows. In the back hall staircase, we had room for another length of cabinets which now houses a broom closet and a microwave prep area. A recessed niche became the new home for food storage, with the refrigerator and two tall pantries with rollout shelving. The backs and sides of the island and peninsula have matching doorstyle wainscotting. Supporting the Black Pearl granite, we installed Mission style corbels. The dark autumn with ebony glaze, quartersawn oak cabinets match the homes decor very well. Th e kitchen is transitional in nature. It reflects the original home's charm with a modern feel.
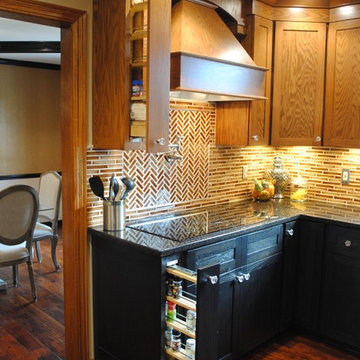
Dan Grassell
クリーブランドにある高級な中くらいなトランジショナルスタイルのおしゃれなキッチン (シングルシンク、シェーカースタイル扉のキャビネット、茶色いキャビネット、御影石カウンター、茶色いキッチンパネル、ガラスタイルのキッチンパネル、シルバーの調理設備、無垢フローリング、茶色い床) の写真
クリーブランドにある高級な中くらいなトランジショナルスタイルのおしゃれなキッチン (シングルシンク、シェーカースタイル扉のキャビネット、茶色いキャビネット、御影石カウンター、茶色いキッチンパネル、ガラスタイルのキッチンパネル、シルバーの調理設備、無垢フローリング、茶色い床) の写真
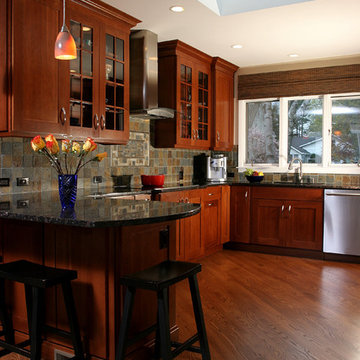
This transitional kitchen maximizes on space with its tall cabinetry and extended peninsula kitchen seating. The tall ceilings and glass paneled cabinet doors create an open feeling and the peninsula provides these homeowners with plenty of countertop space and cabinetry storage.
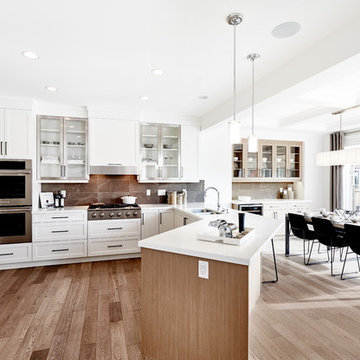
バンクーバーにある広いトランジショナルスタイルのおしゃれなキッチン (ダブルシンク、白いキャビネット、御影石カウンター、茶色いキッチンパネル、セラミックタイルのキッチンパネル、シルバーの調理設備、淡色無垢フローリング、シェーカースタイル扉のキャビネット) の写真
トランジショナルスタイルのキッチン (茶色いキッチンパネル、シェーカースタイル扉のキャビネット、御影石カウンター) の写真
1