トランジショナルスタイルのキッチン (茶色いキッチンパネル、緑のキッチンパネル、フラットパネル扉のキャビネット) の写真
絞り込み:
資材コスト
並び替え:今日の人気順
写真 1〜20 枚目(全 1,620 枚)
1/5

ダラスにあるトランジショナルスタイルのおしゃれなキッチン (フラットパネル扉のキャビネット、中間色木目調キャビネット、茶色いキッチンパネル、パネルと同色の調理設備、ベージュの床、グレーのキッチンカウンター、塗装板張りの天井、三角天井) の写真

Our client decided to move back into her family home to take care of her aging father. A remodel and size-appropriate addition transformed this home to allow both generations to live safely and comfortably. This remodel and addition was designed and built by Meadowlark Design+Build in Ann Arbor, Michigan. Photo credits Sean Carter

In this kitchen we installed Waypoint Livingspaces cabinets on the perimeter is 702F doorstyle in Painted Hazelnut Glaze and on the island is 650F doorstyle in Cherry Java accented with Amerock Revitilize pulls and Chandler knobs in oil rubbed bronze. On the countertops is Giallo Ornamental 3cm Granite with a 4” backsplash below the microwave area. On the wall behind the range is 2 x 8 Brickwork tile in Terrace color. Kichler Avery 3 pendant lights were installed over the island. A Blanco single bowl sink in Biscotti color with a Moen Waterhill single handle faucet with the side spray was installed. Three 18” time weathered Faux wood beams in walnut color were installed on the ceiling to accent the kitchen.

ロサンゼルスにあるお手頃価格の中くらいなトランジショナルスタイルのおしゃれなキッチン (アンダーカウンターシンク、フラットパネル扉のキャビネット、濃色木目調キャビネット、クオーツストーンカウンター、茶色いキッチンパネル、モザイクタイルのキッチンパネル、シルバーの調理設備、濃色無垢フローリング) の写真
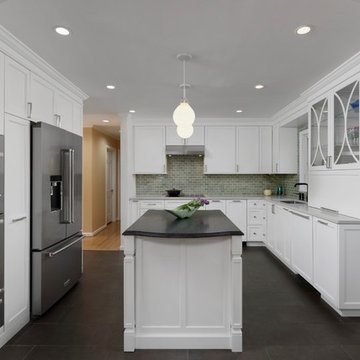
ワシントンD.C.にある高級な中くらいなトランジショナルスタイルのおしゃれなキッチン (シングルシンク、フラットパネル扉のキャビネット、白いキャビネット、クオーツストーンカウンター、緑のキッチンパネル、セラミックタイルのキッチンパネル、シルバーの調理設備、磁器タイルの床、茶色い床、白いキッチンカウンター) の写真
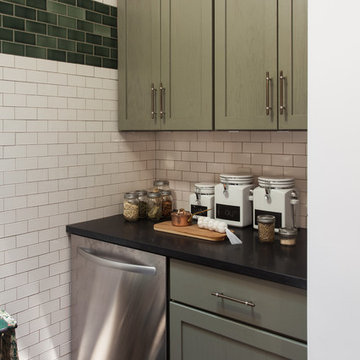
フィラデルフィアにある高級な小さなトランジショナルスタイルのおしゃれなキッチン (アンダーカウンターシンク、フラットパネル扉のキャビネット、緑のキャビネット、御影石カウンター、緑のキッチンパネル、セラミックタイルのキッチンパネル、白い調理設備、コンクリートの床、アイランドなし、茶色い床) の写真

Functional island with GE Cafe dishwasher is the centerpiece of this nature-inspired kitchen.
ローリーにある高級な中くらいなトランジショナルスタイルのおしゃれなキッチン (シングルシンク、フラットパネル扉のキャビネット、中間色木目調キャビネット、珪岩カウンター、緑のキッチンパネル、磁器タイルのキッチンパネル、シルバーの調理設備、淡色無垢フローリング、白いキッチンカウンター) の写真
ローリーにある高級な中くらいなトランジショナルスタイルのおしゃれなキッチン (シングルシンク、フラットパネル扉のキャビネット、中間色木目調キャビネット、珪岩カウンター、緑のキッチンパネル、磁器タイルのキッチンパネル、シルバーの調理設備、淡色無垢フローリング、白いキッチンカウンター) の写真

A colonial waterfront home in Mamaroneck was renovated to add this expansive, light filled kitchen with a rustic modern vibe. Solid maple cabinetry with inset slab doors color matched to Benjamin Moore Super White. Brick backsplash with white cabinetry adds warmth to the cool tones in this kitchen.
A rift sawn oak island features plank style doors and drawers is a rustic contrast to the clean white perimeter cabinetry. Perimeter countertops in Caesarstone are complimented by the White Macauba island top with mitered edge.
Concrete look porcelain tiles are low maintenance and sleek. Copper pendants from Blu Dot mix in warm metal tones. Cabinetry and design by Studio Dearborn. Appliances--Wolf, refrigerator/freezer columns Thermador; Bar stools Emeco; countertops White Macauba. Photography Tim Lenz. THIS CUSTOM SILVERWARE DRAWER HAS AN OAK INSERT.

G.E. Monogram 48" Range ZDP486NRPSS
G.E. Monogram 48" Side by Side Built-In Refrigerator ZISS480DXSS
Zephyr Trapeze Hood CTPE48BSX
G.E Monogram Dishwashers ZDT870SFSS/ZDT800SSFSS
Electrolux Front Load Washer/Dryer - Model no longer available
Cabinets: Rod Heiss, Cutting Edge Design- Salt Lake City, Utah
Designer: Stephanie Lake- Bountiful, Utah
Contractor: J. Budge Construction- Herriman, Utah
Flooring is Timeline Light
Photography Credit: Lindsay Salazar Photography
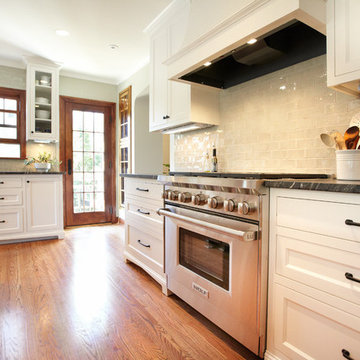
Troy Gustafson
ミネアポリスにある中くらいなトランジショナルスタイルのおしゃれなキッチン (アンダーカウンターシンク、フラットパネル扉のキャビネット、白いキャビネット、御影石カウンター、緑のキッチンパネル、セラミックタイルのキッチンパネル、シルバーの調理設備、無垢フローリング) の写真
ミネアポリスにある中くらいなトランジショナルスタイルのおしゃれなキッチン (アンダーカウンターシンク、フラットパネル扉のキャビネット、白いキャビネット、御影石カウンター、緑のキッチンパネル、セラミックタイルのキッチンパネル、シルバーの調理設備、無垢フローリング) の写真

The client was looking for a kitchen layout that would make better use of the space, so we went to work creating the new look.
シカゴにある高級な小さなトランジショナルスタイルのおしゃれなII型キッチン (シングルシンク、フラットパネル扉のキャビネット、中間色木目調キャビネット、クオーツストーンカウンター、緑のキッチンパネル、ガラスタイルのキッチンパネル、シルバーの調理設備、アイランドなし、グレーの床、マルチカラーのキッチンカウンター) の写真
シカゴにある高級な小さなトランジショナルスタイルのおしゃれなII型キッチン (シングルシンク、フラットパネル扉のキャビネット、中間色木目調キャビネット、クオーツストーンカウンター、緑のキッチンパネル、ガラスタイルのキッチンパネル、シルバーの調理設備、アイランドなし、グレーの床、マルチカラーのキッチンカウンター) の写真
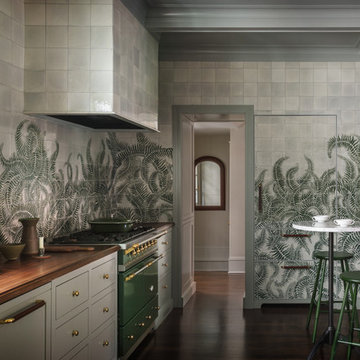
ポートランドにあるトランジショナルスタイルのおしゃれなキッチン (エプロンフロントシンク、フラットパネル扉のキャビネット、グレーのキャビネット、木材カウンター、緑のキッチンパネル、カラー調理設備、濃色無垢フローリング、アイランドなし、茶色い床、茶色いキッチンカウンター) の写真
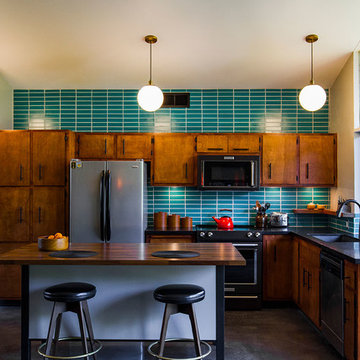
This labor of love turned out to be a mid-century masterpiece, thanks to Robert Maurer's expert eye for color and interior design
サクラメントにあるトランジショナルスタイルのおしゃれなキッチン (濃色木目調キャビネット、緑のキッチンパネル、セラミックタイルのキッチンパネル、アンダーカウンターシンク、フラットパネル扉のキャビネット、黒い調理設備、茶色い床) の写真
サクラメントにあるトランジショナルスタイルのおしゃれなキッチン (濃色木目調キャビネット、緑のキッチンパネル、セラミックタイルのキッチンパネル、アンダーカウンターシンク、フラットパネル扉のキャビネット、黒い調理設備、茶色い床) の写真
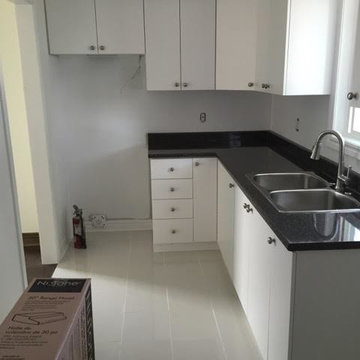
トロントにある低価格の小さなトランジショナルスタイルのおしゃれなキッチン (フラットパネル扉のキャビネット、白いキャビネット、茶色いキッチンパネル、セラミックタイルの床) の写真
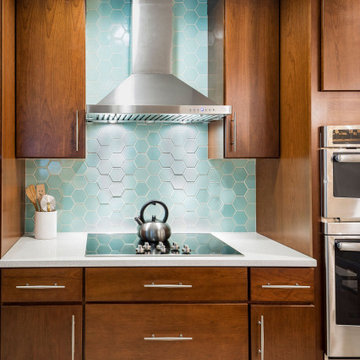
This award-winning classic + transitional + retro kitchen remodel was part of multi-room home remodeling and interior design project. The clients wanted to include some mid-century modern elements, but didn't want the room to feel like a capsule space. We used classic slab door style kitchen cabinets in a cherry finish and a muted aqua color palette in the finishes and custom elements. Another goal was to create a space that would easily convert from small family meals to large holiday gatherings. To accommodate this request, we added a custom booth on the back of the peninsula, a large bar/buffet, a vintage teak table with butterfly leaves, and extra seating bench. To top it off, we added the glamorous gold leaf oversized pendant, which steals the show without being out of proportion to the space.

Complete kitchen and guest bathroom remodel with IKEA cabinetry, custom VG Fir doors, quartz countertop, ceramic tile backsplash, and grouted LVT tile flooring
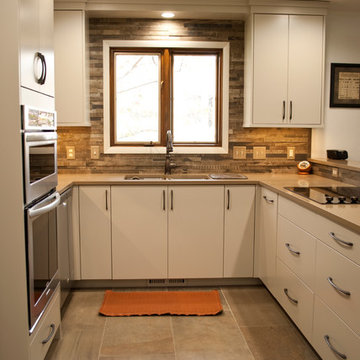
After kitchen remodel: Took out dividing kitchen/dining wall. Cabinets, Counter tops, Back splash and floor tile by Bridget's Room. Design by Chelsey with Bridget's Room. Photo by Nicole with Creative Wood Designs.
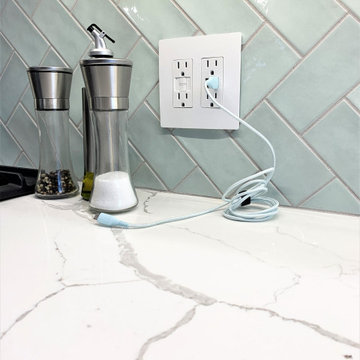
A beautiful old home gets the kitchen renovation it deserves. Updates for the users and selections that suite the home’s history. Koch cabinetry in the Bristol door and “Ivory” painted finish paired with a Rustic Beech kitchen island in the “Stone” stain. KitchenAid appliances and Calacatta Laza Quartz counters also featured
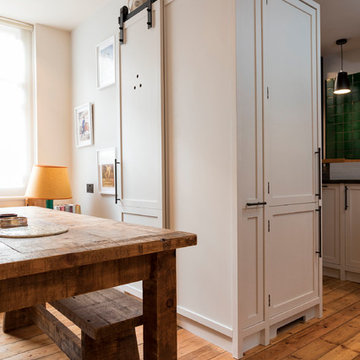
Central storage unit that comprises of a bespoke pull-out larder system and hoses the integrated fridge/freezer and further storage behind the top hung sliding door.
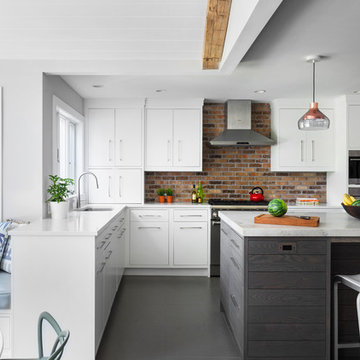
A colonial waterfront home in Mamaroneck was renovated to add this expansive, light filled kitchen with a rustic modern vibe. Solid maple cabinetry with inset slab doors color matched to Benjamin Moore Super White. Brick backsplash with white cabinetry adds warmth to the cool tones in this kitchen.
A rift sawn oak island features plank style doors and drawers is a rustic contrast to the clean white perimeter cabinetry. Perimeter countertops in Caesarstone are complimented by the White Macauba island top with mitered edge.
Concrete look porcelain tiles are low maintenance and sleek. Copper pendants from Blu Dot mix in warm metal tones. Cabinetry and design by Studio Dearborn. Appliances--Wolf, refrigerator/freezer columns Thermador; Bar stools Emeco; countertops White Macauba. Photography Tim Lenz.
トランジショナルスタイルのキッチン (茶色いキッチンパネル、緑のキッチンパネル、フラットパネル扉のキャビネット) の写真
1