黒いトランジショナルスタイルのキッチン (青いキッチンパネル、シェーカースタイル扉のキャビネット) の写真
絞り込み:
資材コスト
並び替え:今日の人気順
写真 21〜40 枚目(全 146 枚)
1/5
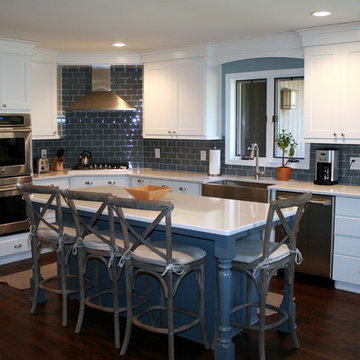
Royal Kitchen Corp
ニューヨークにある中くらいなトランジショナルスタイルのおしゃれなキッチン (エプロンフロントシンク、シェーカースタイル扉のキャビネット、白いキャビネット、クオーツストーンカウンター、青いキッチンパネル、サブウェイタイルのキッチンパネル、シルバーの調理設備、濃色無垢フローリング) の写真
ニューヨークにある中くらいなトランジショナルスタイルのおしゃれなキッチン (エプロンフロントシンク、シェーカースタイル扉のキャビネット、白いキャビネット、クオーツストーンカウンター、青いキッチンパネル、サブウェイタイルのキッチンパネル、シルバーの調理設備、濃色無垢フローリング) の写真
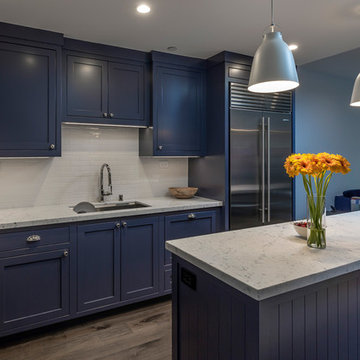
Scott Dubose photography
サンフランシスコにある高級な小さなトランジショナルスタイルのおしゃれなキッチン (アンダーカウンターシンク、シェーカースタイル扉のキャビネット、青いキャビネット、大理石カウンター、青いキッチンパネル、セラミックタイルのキッチンパネル、シルバーの調理設備、無垢フローリング、茶色い床、白いキッチンカウンター) の写真
サンフランシスコにある高級な小さなトランジショナルスタイルのおしゃれなキッチン (アンダーカウンターシンク、シェーカースタイル扉のキャビネット、青いキャビネット、大理石カウンター、青いキッチンパネル、セラミックタイルのキッチンパネル、シルバーの調理設備、無垢フローリング、茶色い床、白いキッチンカウンター) の写真
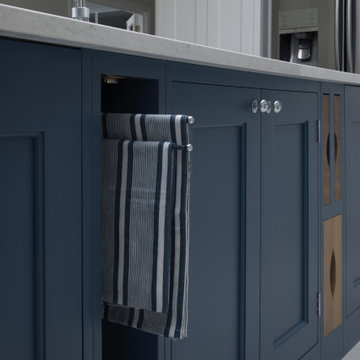
We love this towel rail that our client wanted to have next to their sink cupboard. It tucks away neatly and can easily be pulled out when needed.
サリーにある中くらいなトランジショナルスタイルのおしゃれなキッチン (アンダーカウンターシンク、シェーカースタイル扉のキャビネット、青いキャビネット、珪岩カウンター、青いキッチンパネル、サブウェイタイルのキッチンパネル、シルバーの調理設備、セラミックタイルの床、グレーの床、白いキッチンカウンター) の写真
サリーにある中くらいなトランジショナルスタイルのおしゃれなキッチン (アンダーカウンターシンク、シェーカースタイル扉のキャビネット、青いキャビネット、珪岩カウンター、青いキッチンパネル、サブウェイタイルのキッチンパネル、シルバーの調理設備、セラミックタイルの床、グレーの床、白いキッチンカウンター) の写真
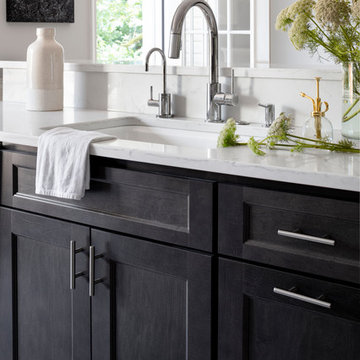
ボルチモアにあるトランジショナルスタイルのおしゃれなキッチン (アンダーカウンターシンク、シェーカースタイル扉のキャビネット、クオーツストーンカウンター、青いキッチンパネル、ガラスタイルのキッチンパネル、シルバーの調理設備、磁器タイルの床、グレーの床、白いキッチンカウンター、ヴィンテージ仕上げキャビネット) の写真
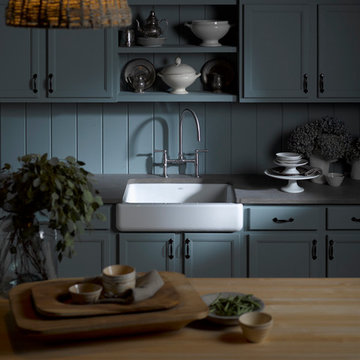
The Kohler Whitehaven Apron-Front sink available in 16 color options. Shown with the Kohler HiRise two-hole bridge faucet.
マイアミにある高級な中くらいなトランジショナルスタイルのおしゃれなキッチン (エプロンフロントシンク、シェーカースタイル扉のキャビネット、青いキャビネット、青いキッチンパネル) の写真
マイアミにある高級な中くらいなトランジショナルスタイルのおしゃれなキッチン (エプロンフロントシンク、シェーカースタイル扉のキャビネット、青いキャビネット、青いキッチンパネル) の写真
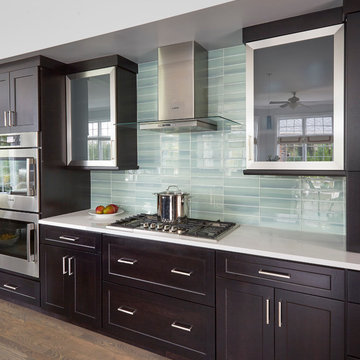
シカゴにあるお手頃価格の広いトランジショナルスタイルのおしゃれなキッチン (シェーカースタイル扉のキャビネット、濃色木目調キャビネット、クオーツストーンカウンター、青いキッチンパネル、セラミックタイルのキッチンパネル、シルバーの調理設備、アンダーカウンターシンク、淡色無垢フローリング) の写真
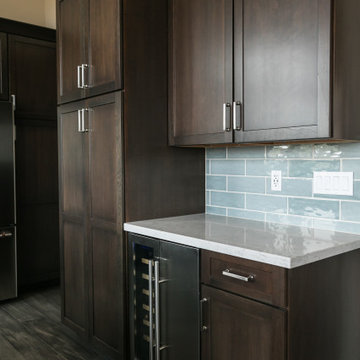
サンフランシスコにある広いトランジショナルスタイルのおしゃれなアイランドキッチン (アンダーカウンターシンク、シェーカースタイル扉のキャビネット、濃色木目調キャビネット、クオーツストーンカウンター、青いキッチンパネル、セラミックタイルのキッチンパネル、シルバーの調理設備、濃色無垢フローリング、茶色い床、白いキッチンカウンター、三角天井) の写真
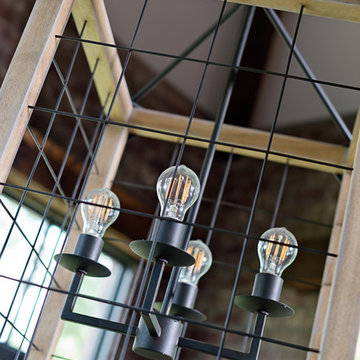
他の地域にある高級な広いトランジショナルスタイルのおしゃれなキッチン (アンダーカウンターシンク、シェーカースタイル扉のキャビネット、濃色木目調キャビネット、コンクリートカウンター、青いキッチンパネル、サブウェイタイルのキッチンパネル、シルバーの調理設備、濃色無垢フローリング) の写真
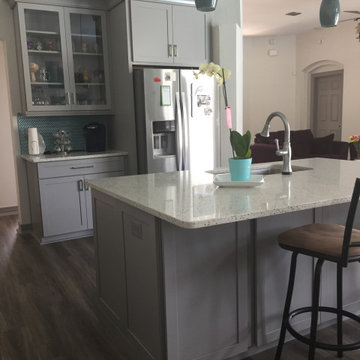
This young couple was newly married and graduated and starting a new life together. They just bought a house and really need to rejuvenate it by putting their stamp on it. We knocked down a few walls, and took out the strangest island I had ever seen. We cooked up a young fun design with grey cabinets and quartz countertops. We added the fun through the pop of turquoise int he back splash and the paint! We wen with grey vinyl floors and matched the baseboards to the cabinet color.
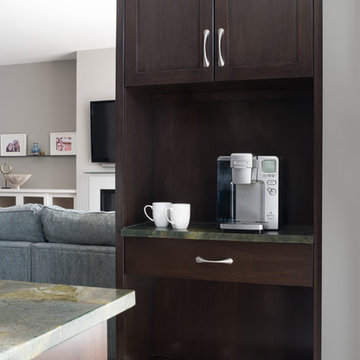
The kitchen was opened up to the family room resulting in an exotic yet modern combination of design elements. A gourmet delight with extensive storage and zones for everyone including the family pets. The modern fireplace with custom glass surround and TV above is fully visible when large groups gather or simply everyday family time. Room for a growing art collection was also a consideration. This renovation has completely changed my clients lives and it is "Spiced Just Right".
Stephani Buchman Photography
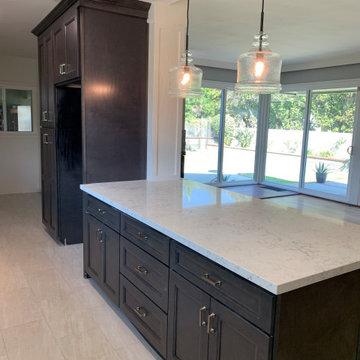
This client home needed to be updated and join the 21st century.....and we started by creating a somewhat open concept, so the kitchen was not separated from the great room. We created a peninsula from the galley style kitchen and added bar seating. A new floor plan was created and moving the sink under the kitchen window, moving the range to the wall to be vented properly, and fridge and pantry are all in their perfect thought-out place for a proper functioning kitchen.
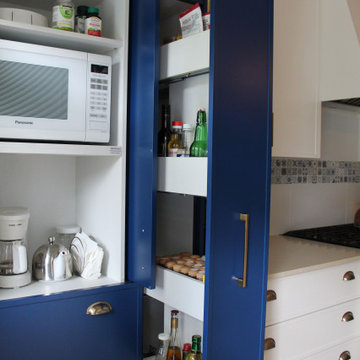
モントリオールにある高級な中くらいなトランジショナルスタイルのおしゃれなキッチン (アンダーカウンターシンク、シェーカースタイル扉のキャビネット、青いキャビネット、木材カウンター、青いキッチンパネル、セラミックタイルのキッチンパネル、シルバーの調理設備、淡色無垢フローリング、ベージュの床、白いキッチンカウンター) の写真
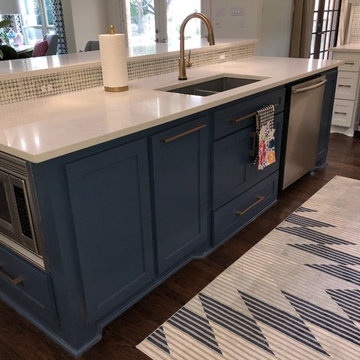
Light, bright and blue! Kitchen and family room remodeled in this home built in 2003. The countertops were replaced with white quartz that looks like marble, however; they are durable like granite. The island was painted blue and surrounding cabinets painted white. Blue and white Pratt and Larson hand stamped backsplash tile was installed throughout. Visual Comfort lighting was installed over the island and kitchen table. The brushed brass hardware and fixtures tie everything together.
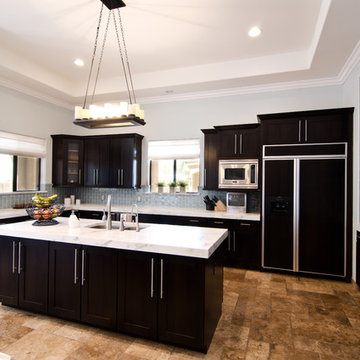
This was a Tuscan style kitchen that we wanted to give a modern, edgy look. We refaced the cabinetry to an espresso shaker style and added the coordinating refrigerator panels. We installed honed marble counter tops with a 3" mitered edge. We designed a custom made stainless steel wrap over the existing adobe style hood to modernize the space.
Interior Design by Mackenzie Collier Interiors (Phoenix, AZ), Photography by Jaryd Niebauer Photography (Phoenix, AZ)
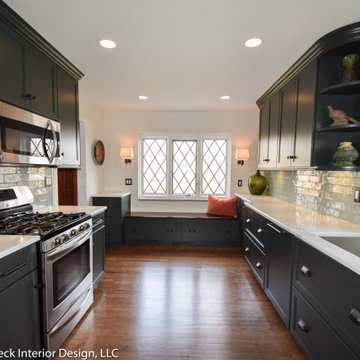
他の地域にある中くらいなトランジショナルスタイルのおしゃれなキッチン (アンダーカウンターシンク、シェーカースタイル扉のキャビネット、緑のキャビネット、大理石カウンター、青いキッチンパネル、セラミックタイルのキッチンパネル、シルバーの調理設備、無垢フローリング、アイランドなし、茶色い床、白いキッチンカウンター) の写真
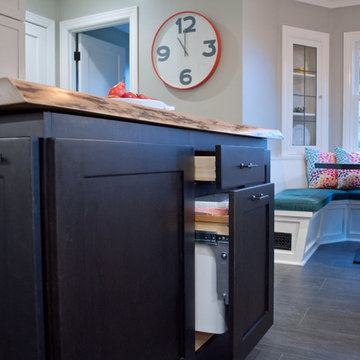
The classic modern design of this kitchen was planned for an active young family of four who uses the space as their central hub for gathering, eating and staying connected. Our goals were to create a beautiful and highly functional kitchen with an emphasis on cabinet organization, heated floors and incorporating a live edge slab countertop. We removed an existing bulky island and replaced it with a new island that while only 60 x 26 in size packs a powerful punch housing a baking center, trash/recycle center, microwave oven and cookbook storage. The island seemed the natural place for the gorgeous live edge slab coupled with vintage mercury glass light pendants that make for a truly stunning kitchen island. Polished carrara quartz perimeter counters pair beautifully with the watery blue-green glass backsplash tile. A message center conveniently located on a side panel of the refrigerator cabinet houses built in mailboxes, a family calendar and magnetic surface to display the children’s artwork. We are pleased to have met the family’s goals and that they love their kitchen. Design mission accomplished!
Photography by: Marcela Winspear
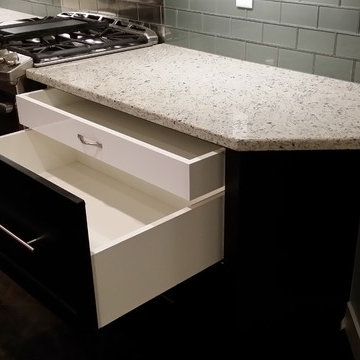
他の地域にある高級な広いトランジショナルスタイルのおしゃれなキッチン (シェーカースタイル扉のキャビネット、濃色木目調キャビネット、御影石カウンター、青いキッチンパネル、ガラスタイルのキッチンパネル、シルバーの調理設備、濃色無垢フローリング、アンダーカウンターシンク、茶色い床) の写真
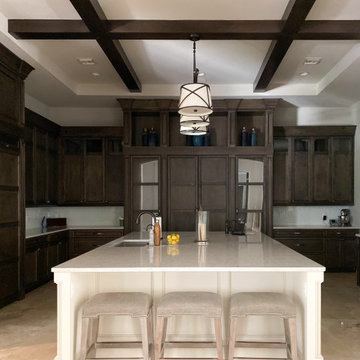
Finishes, Cabinetry, Architectural and Trim Details by Billie Design Studio (Furnishings by others)
オーランドにあるラグジュアリーな広いトランジショナルスタイルのおしゃれなキッチン (シングルシンク、シェーカースタイル扉のキャビネット、濃色木目調キャビネット、クオーツストーンカウンター、青いキッチンパネル、ガラスタイルのキッチンパネル、シルバーの調理設備、トラバーチンの床、ベージュの床、ベージュのキッチンカウンター) の写真
オーランドにあるラグジュアリーな広いトランジショナルスタイルのおしゃれなキッチン (シングルシンク、シェーカースタイル扉のキャビネット、濃色木目調キャビネット、クオーツストーンカウンター、青いキッチンパネル、ガラスタイルのキッチンパネル、シルバーの調理設備、トラバーチンの床、ベージュの床、ベージュのキッチンカウンター) の写真
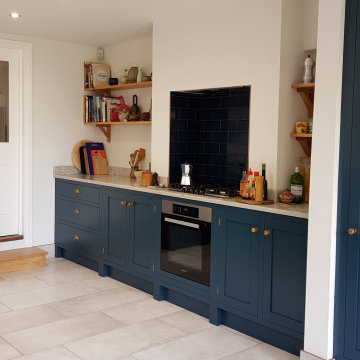
Victorian house which still retained the original internal layout for the kitchen and outside w/c. The revised plan called for the internal walls to be demolished providing a single open plan room allowing for the new kitchen and breakfast area. Additionally the chimney breast was opend up to allow for the hob and built under oven to sit comfortable with an extractor hood above. The rear garden wall had two original door openings one of which has been retained as a door the other now forms a full height window giving a view over the garden from the breakfast table.
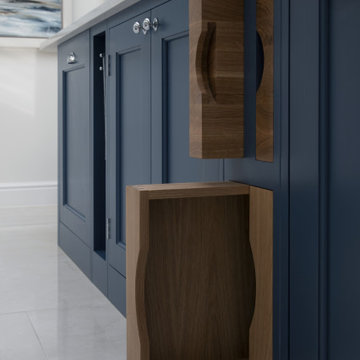
We love these integrated trays and chopping boards. The walnut finish goes beautifully with the dark blue colour of the island which is painted in Hicks Blue by Little Greene. The gorgeous hardware is from the Cotswold range by Armac Martin.
黒いトランジショナルスタイルのキッチン (青いキッチンパネル、シェーカースタイル扉のキャビネット) の写真
2