黒いトランジショナルスタイルのキッチン (青いキッチンパネル、モザイクタイルのキッチンパネル、シェーカースタイル扉のキャビネット) の写真
絞り込み:
資材コスト
並び替え:今日の人気順
写真 1〜7 枚目(全 7 枚)

This spacious kitchen with beautiful views features a prefinished cherry flooring with a very dark stain. We custom made the white shaker cabinets and paired them with a rich brown quartz composite countertop. A slate blue glass subway tile adorns the backsplash. We fitted the kitchen with a stainless steel apron sink. The same white and brown color palette has been used for the island. We also equipped the island area with modern pendant lighting and bar stools for seating.
Project by Portland interior design studio Jenni Leasia Interior Design. Also serving Lake Oswego, West Linn, Vancouver, Sherwood, Camas, Oregon City, Beaverton, and the whole of Greater Portland.
For more about Jenni Leasia Interior Design, click here: https://www.jennileasiadesign.com/
To learn more about this project, click here:
https://www.jennileasiadesign.com/lake-oswego
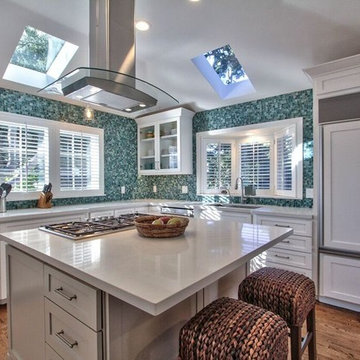
ロサンゼルスにある広いトランジショナルスタイルのおしゃれなキッチン (アンダーカウンターシンク、シェーカースタイル扉のキャビネット、白いキャビネット、青いキッチンパネル、モザイクタイルのキッチンパネル、シルバーの調理設備、無垢フローリング、茶色い床、グレーのキッチンカウンター) の写真
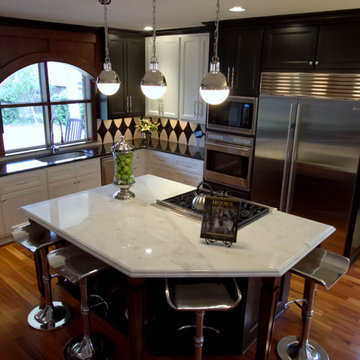
Custom kitchen remodel. My clients are from New Orleans, they wanted to have a NOLA feel to there kitchen and Master Bathroom. Since, I'm personally from New Orleans this was a fun design / remodel.
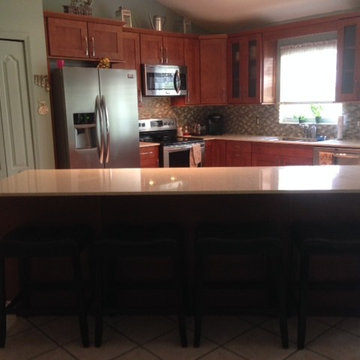
タンパにある高級な広いトランジショナルスタイルのおしゃれなキッチン (シェーカースタイル扉のキャビネット、中間色木目調キャビネット、クオーツストーンカウンター、青いキッチンパネル、モザイクタイルのキッチンパネル、シルバーの調理設備、アンダーカウンターシンク、セラミックタイルの床) の写真
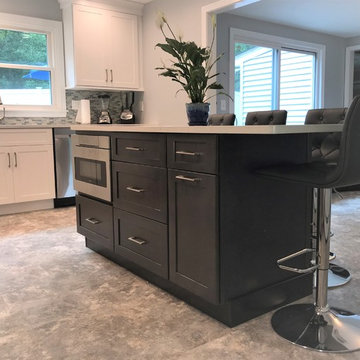
他の地域にあるお手頃価格の中くらいなトランジショナルスタイルのおしゃれなキッチン (アンダーカウンターシンク、シェーカースタイル扉のキャビネット、白いキャビネット、クオーツストーンカウンター、青いキッチンパネル、モザイクタイルのキッチンパネル、シルバーの調理設備、クッションフロア、マルチカラーの床) の写真
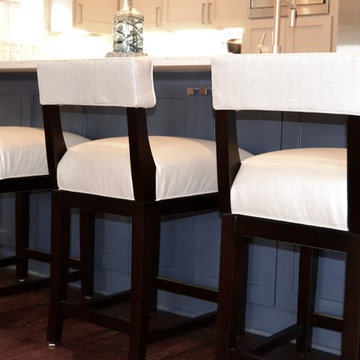
Island blues! We love the navy blue island and family room cabinetry in the newly remodeled kitchen and family room. The wall separating the kitchen and family room was removed creating space for a large oversized island with seating for six The shaker cabinets around the perimeter of the kitchen are painted taupe. Brass cabinet hardware and lighting are mixed expertly with stainless steel appliances. White engineered quartz countertops look beautiful and most importantly, they are extremely durable. The pièce de résistance is the hand-painted navy and white clay backsplash tile.
Design credit: Melanie Belew with Belew Design Studio.
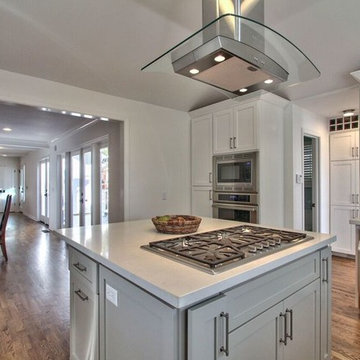
ロサンゼルスにある広いトランジショナルスタイルのおしゃれなキッチン (アンダーカウンターシンク、シェーカースタイル扉のキャビネット、白いキャビネット、青いキッチンパネル、モザイクタイルのキッチンパネル、シルバーの調理設備、無垢フローリング、茶色い床、グレーのキッチンカウンター) の写真
黒いトランジショナルスタイルのキッチン (青いキッチンパネル、モザイクタイルのキッチンパネル、シェーカースタイル扉のキャビネット) の写真
1