白いトランジショナルスタイルのキッチン (青いキッチンパネル、中間色木目調キャビネット) の写真
絞り込み:
資材コスト
並び替え:今日の人気順
写真 1〜20 枚目(全 28 枚)
1/5
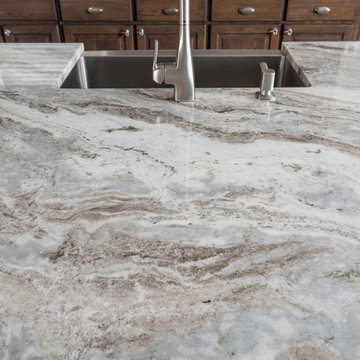
Michael Hunter Photography
ダラスにあるお手頃価格の中くらいなトランジショナルスタイルのおしゃれなキッチン (エプロンフロントシンク、レイズドパネル扉のキャビネット、中間色木目調キャビネット、珪岩カウンター、青いキッチンパネル、磁器タイルのキッチンパネル、シルバーの調理設備、無垢フローリング、茶色い床) の写真
ダラスにあるお手頃価格の中くらいなトランジショナルスタイルのおしゃれなキッチン (エプロンフロントシンク、レイズドパネル扉のキャビネット、中間色木目調キャビネット、珪岩カウンター、青いキッチンパネル、磁器タイルのキッチンパネル、シルバーの調理設備、無垢フローリング、茶色い床) の写真
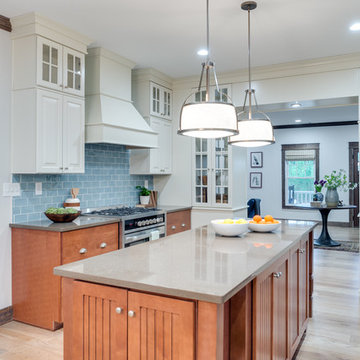
オレンジカウンティにある高級な中くらいなトランジショナルスタイルのおしゃれなキッチン (フラットパネル扉のキャビネット、中間色木目調キャビネット、人工大理石カウンター、青いキッチンパネル、サブウェイタイルのキッチンパネル、シルバーの調理設備、淡色無垢フローリング) の写真

Residential Interior Design & Decoration project by Camilla Molders Design
メルボルンにあるラグジュアリーな広いトランジショナルスタイルのおしゃれなキッチン (フラットパネル扉のキャビネット、中間色木目調キャビネット、青いキッチンパネル、アンダーカウンターシンク、木材カウンター、セラミックタイルのキッチンパネル、シルバーの調理設備、淡色無垢フローリング) の写真
メルボルンにあるラグジュアリーな広いトランジショナルスタイルのおしゃれなキッチン (フラットパネル扉のキャビネット、中間色木目調キャビネット、青いキッチンパネル、アンダーカウンターシンク、木材カウンター、セラミックタイルのキッチンパネル、シルバーの調理設備、淡色無垢フローリング) の写真
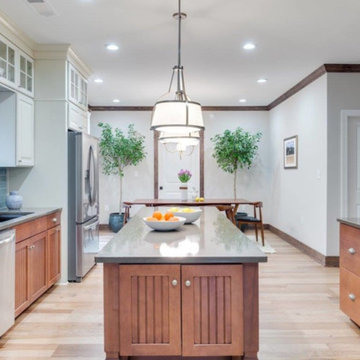
サクラメントにある広いトランジショナルスタイルのおしゃれなキッチン (アンダーカウンターシンク、落し込みパネル扉のキャビネット、中間色木目調キャビネット、クオーツストーンカウンター、青いキッチンパネル、ガラスタイルのキッチンパネル、シルバーの調理設備、淡色無垢フローリング、ベージュの床、グレーのキッチンカウンター) の写真

Custom Cabinetry Creates Light and Airy Kitchen. A combination of white painted cabinetry and rustic hickory cabinets create an earthy and bright kitchen. A new larger window floods the kitchen in natural light.
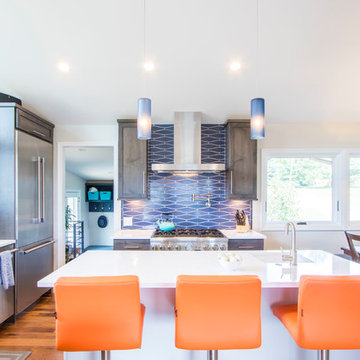
デンバーにあるトランジショナルスタイルのおしゃれなキッチン (アンダーカウンターシンク、シェーカースタイル扉のキャビネット、中間色木目調キャビネット、珪岩カウンター、青いキッチンパネル、シルバーの調理設備、無垢フローリング、茶色い床、白いキッチンカウンター) の写真
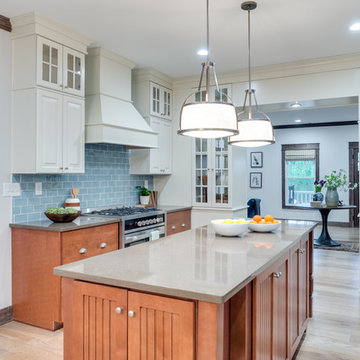
インディアナポリスにある広いトランジショナルスタイルのおしゃれなキッチン (落し込みパネル扉のキャビネット、中間色木目調キャビネット、クオーツストーンカウンター、青いキッチンパネル、サブウェイタイルのキッチンパネル、シルバーの調理設備、淡色無垢フローリング、ベージュの床、グレーのキッチンカウンター) の写真
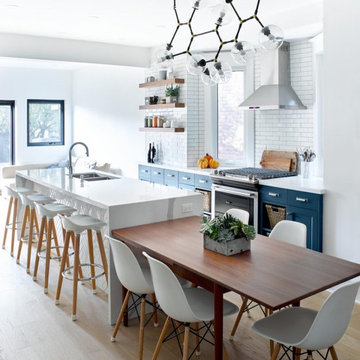
Designström choose Vintage Hardwood Flooring Hand Scrapted White Oak Nautilus for this beautiful kitchen! ?
トロントにあるお手頃価格の広いトランジショナルスタイルのおしゃれなキッチン (オープンシェルフ、中間色木目調キャビネット、青いキッチンパネル、淡色無垢フローリング、ベージュの床、白いキッチンカウンター、ダブルシンク、サブウェイタイルのキッチンパネル、シルバーの調理設備) の写真
トロントにあるお手頃価格の広いトランジショナルスタイルのおしゃれなキッチン (オープンシェルフ、中間色木目調キャビネット、青いキッチンパネル、淡色無垢フローリング、ベージュの床、白いキッチンカウンター、ダブルシンク、サブウェイタイルのキッチンパネル、シルバーの調理設備) の写真
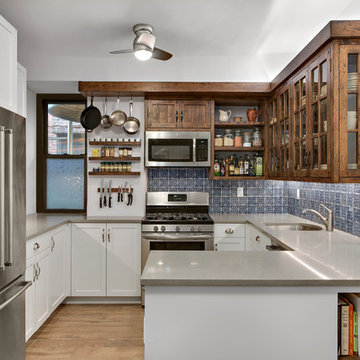
ニューヨークにあるトランジショナルスタイルのおしゃれなキッチン (アンダーカウンターシンク、ガラス扉のキャビネット、中間色木目調キャビネット、青いキッチンパネル、シルバーの調理設備、淡色無垢フローリング、茶色い床) の写真
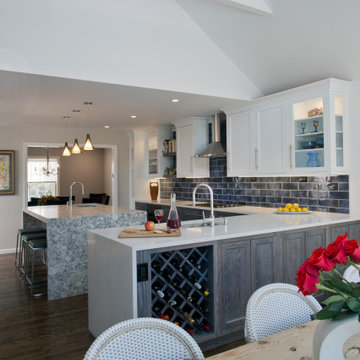
The peninsula separates the kitchen from the eat-in area, with a wine rack and touch latch storage cabinets creating a more social mood.
Contractor: J. Ferreira Construction Corp
Interior Design: A. Joyce Design, Inc
Kitchen Cabinets: East Hill Cabinetry
Photography: Philip Jensen-Carter
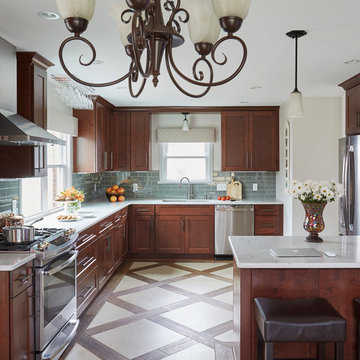
The client wanted our firm to combine the dining room and kitchen of this 1940's vintage home to an open concept that didn't compromise the character and charm of the home. There we many challenges to pull this project together. We had to relocate plumbing pipes, electrical service and HVAC supply and cold air returns. The outcome is just short of stunning.
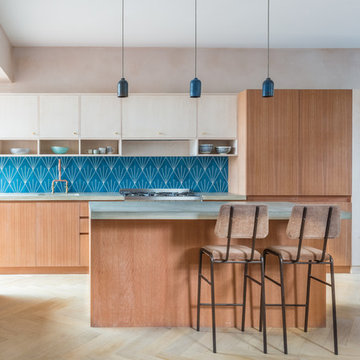
Nick Worley
ロンドンにあるトランジショナルスタイルのおしゃれなアイランドキッチン (フラットパネル扉のキャビネット、中間色木目調キャビネット、青いキッチンパネル、淡色無垢フローリング、ベージュの床、グレーのキッチンカウンター) の写真
ロンドンにあるトランジショナルスタイルのおしゃれなアイランドキッチン (フラットパネル扉のキャビネット、中間色木目調キャビネット、青いキッチンパネル、淡色無垢フローリング、ベージュの床、グレーのキッチンカウンター) の写真
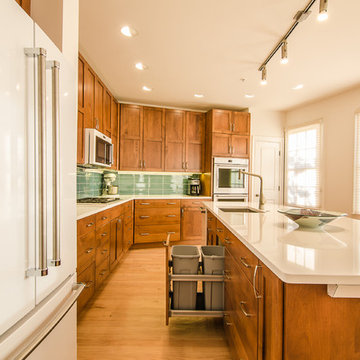
ワシントンD.C.にある中くらいなトランジショナルスタイルのおしゃれなキッチン (アンダーカウンターシンク、フラットパネル扉のキャビネット、中間色木目調キャビネット、クオーツストーンカウンター、青いキッチンパネル、ガラスタイルのキッチンパネル、白い調理設備、淡色無垢フローリング) の写真
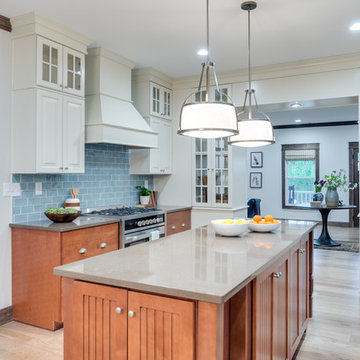
フェニックスにある高級な中くらいなトランジショナルスタイルのおしゃれなキッチン (落し込みパネル扉のキャビネット、中間色木目調キャビネット、ライムストーンカウンター、青いキッチンパネル、セラミックタイルのキッチンパネル、シルバーの調理設備、淡色無垢フローリング、茶色い床) の写真
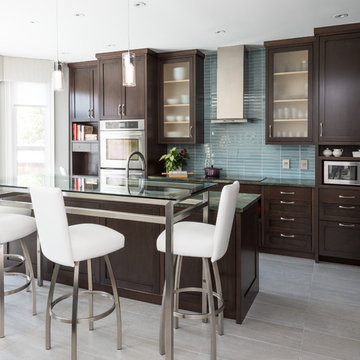
The kitchen was opened up to the family room resulting in an exotic yet modern combination of design elements. A gourmet delight with extensive storage and zones for everyone including the family pets. The modern fireplace with custom glass surround and TV above is fully visible when large groups gather or simply everyday family time. Room for a growing art collection was also a consideration. This renovation has completely changed my clients lives and it is "Spiced Just Right".
Stephani Buchman Photographer
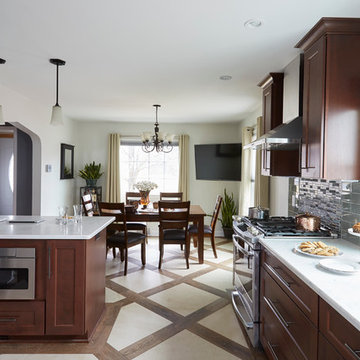
The client wanted our firm to combine the dining room and kitchen of this 1940's vintage home to an open concept that didn't compromise the character and charm of the home. There we many challenges to pull this project together. We had to relocate plumbing pipes, electrical service and HVAC supply and cold air returns. The outcome is just short of stunning.
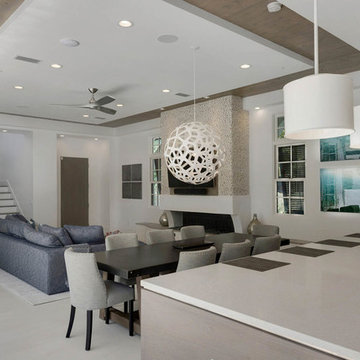
マイアミにある中くらいなトランジショナルスタイルのおしゃれなキッチン (エプロンフロントシンク、フラットパネル扉のキャビネット、中間色木目調キャビネット、クオーツストーンカウンター、青いキッチンパネル、ガラスタイルのキッチンパネル、パネルと同色の調理設備、コンクリートの床) の写真
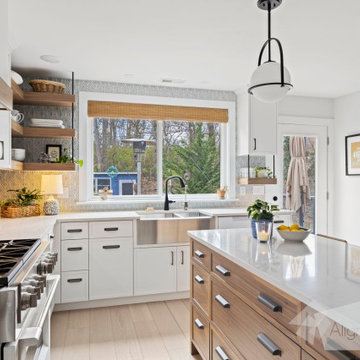
他の地域にある高級な中くらいなトランジショナルスタイルのおしゃれなアイランドキッチン (エプロンフロントシンク、シェーカースタイル扉のキャビネット、中間色木目調キャビネット、クオーツストーンカウンター、青いキッチンパネル、モザイクタイルのキッチンパネル、白い調理設備、淡色無垢フローリング、ベージュの床、白いキッチンカウンター) の写真
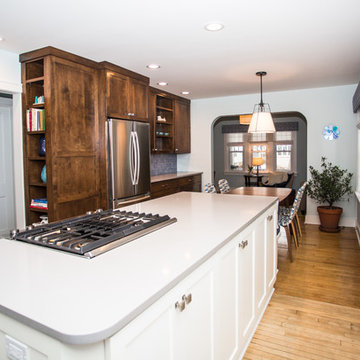
ミルウォーキーにあるお手頃価格の中くらいなトランジショナルスタイルのおしゃれなキッチン (アンダーカウンターシンク、シェーカースタイル扉のキャビネット、中間色木目調キャビネット、クオーツストーンカウンター、青いキッチンパネル、セラミックタイルのキッチンパネル、シルバーの調理設備、淡色無垢フローリング) の写真
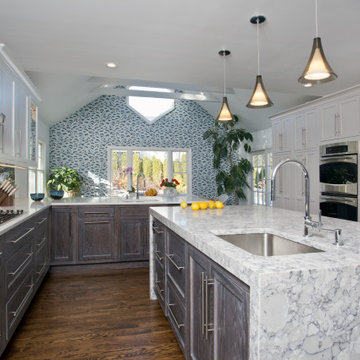
The Kitchen was carefully laid out to meet the needs of this Kosher client, with two sinks, two dishwashers, and separated areas for meat and dairy preparation. Base cabinets were done in a grey-blue glaze with a light white wash on top, to pick up the client's desire for an overall blue theme to the Kitchen. The wall cabinets were done in white, for a lighter, brighter feel, and the appliance/pantry wall was done in a complementary light gray to differentiate the circulation/social space from the work area.
Contractor: J. Ferreira Construction Corp
Interior Design: A. Joyce Design, Inc
Kitchen Cabinets: East Hill Cabinetry
Photography: Philip Jensen-Carter
白いトランジショナルスタイルのキッチン (青いキッチンパネル、中間色木目調キャビネット) の写真
1