トランジショナルスタイルのキッチン (ベージュキッチンパネル、茶色いキッチンパネル、クッションフロア) の写真
絞り込み:
資材コスト
並び替え:今日の人気順
写真 1〜20 枚目(全 1,414 枚)
1/5
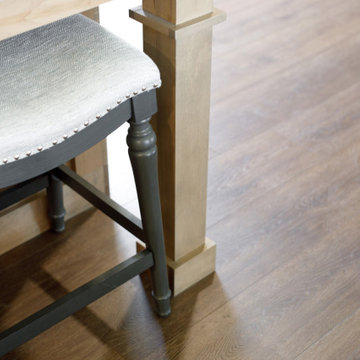
Rich deep brown tones of walnut and chocolate finished with a subtle wire-brush. A classic color range that is comfortable in both traditional and modern designs. With the Modin Collection, we have raised the bar on luxury vinyl plank. The result is a new standard in resilient flooring. Modin offers true embossed in register texture, a low sheen level, a rigid SPC core, an industry-leading wear layer, and so much more.

This kitchen is beautiful and inviting. The large kitchen island provides plenty of seating for guests and guest access to the beverage fridge. The The dark stained cabinets are offset nicely with the bright counters and glass backsplash. To tie it all together, a unique chandelier was added over the island.
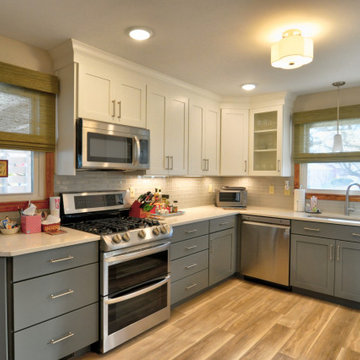
Riverside Construction started by removing the bulkhead and pony wall to create a functional U- Shape kitchen and relocating the sink below the window. Next, they replaced the dated cabinets with shaker-style Wellborn Select Series cabinetry in Hancock MDF. These fresh, modern upper and lower cabinets were finished in two colors, Willow and Glacier. Visual interest was added to the kitchen by designing glass cabinet doors on either side of the sink. New Carrara Mist Quartz countertops and a glass ceramic tile backsplash installed in a brick lay pattern completed the look. Other highlights included luxury vinyl Andover Bayhill Blonde plank flooring for easy cleaning, under cabinet lighting, and a semi-flush drum lighting fixture by Livex Lighting.
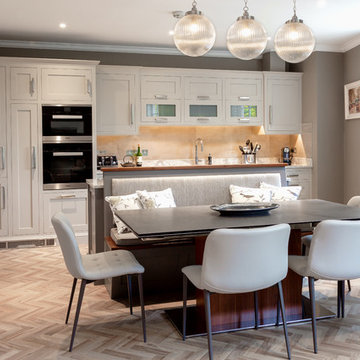
Ronan Melia
ダブリンにあるトランジショナルスタイルのおしゃれなアイランドキッチン (ドロップインシンク、人工大理石カウンター、ベージュキッチンパネル、黒い調理設備、クッションフロア) の写真
ダブリンにあるトランジショナルスタイルのおしゃれなアイランドキッチン (ドロップインシンク、人工大理石カウンター、ベージュキッチンパネル、黒い調理設備、クッションフロア) の写真

Beautiful open floor plan, including living room and kitchen.
オレンジカウンティにある低価格の小さなトランジショナルスタイルのおしゃれなキッチン (シングルシンク、シェーカースタイル扉のキャビネット、白いキャビネット、御影石カウンター、ベージュキッチンパネル、御影石のキッチンパネル、シルバーの調理設備、クッションフロア、ベージュの床、ベージュのキッチンカウンター) の写真
オレンジカウンティにある低価格の小さなトランジショナルスタイルのおしゃれなキッチン (シングルシンク、シェーカースタイル扉のキャビネット、白いキャビネット、御影石カウンター、ベージュキッチンパネル、御影石のキッチンパネル、シルバーの調理設備、クッションフロア、ベージュの床、ベージュのキッチンカウンター) の写真

Full kitchen remodel and new luxury vinyl tile. This homes original kitchen needed a personality and we gave it one. Echelon Cabinetry in the Bedford door style in maple wood with a nutmeg stained finish make the new kitchen warm and inviting. Getting rid of the original kitchens dry walled soffits and doing cabinetry and trims to the ceiling added storage and a more appealing look. The granite countertops and tile backsplash work together nicely with the new vinyl tile floors. Vinyl tiles can be grouted and look just like real tile with all the durability but are softer and warmer on the feet. The new vinyl floorings are really something you should definitely check them out if you are considering new flooring for a kitchen or bath remodel.
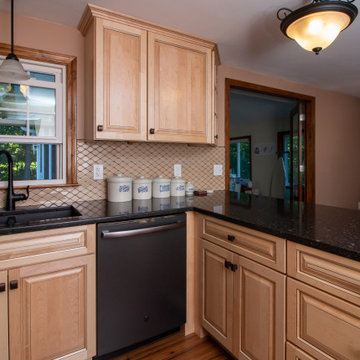
This kitchen remodel was designed by Gail from our Manchester showroom. This kitchen features Cabico Essence cabinets with maple wood, Cartago/K (raised panel) door style and Natural stain finish and Cacao glaze. This remodel also features Cambria quartz countertop, with Blackwood color and standard edge. The kitchen flooring is Armstrong 6”x48” vinyl plank click lock with Vivero collection and Apple Orchard color. The backsplash is Florida Tile Retro classic tile sheets with Mocha color and chocolate color grout by Mapei. Other features include Blanco double bowl sink with Anthracite color with two sink grids and basket strainers, the faucet and soap dispenser is by Moen in Flat Black finish. The cabinet hardware is knobs are by Amerock Hardware with Carmel Bronze finish. As part of the kitchen remodel, the customer added custom new French doors (60” x 80”) with weather-stripped Jam, colonial casing and brushed nickel casing hinges.
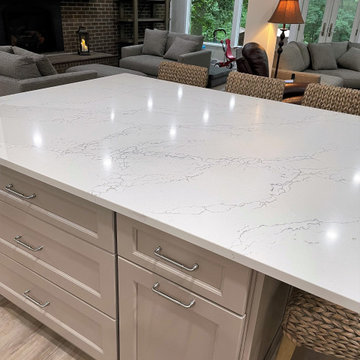
他の地域にある中くらいなトランジショナルスタイルのおしゃれなキッチン (アンダーカウンターシンク、フラットパネル扉のキャビネット、ベージュのキャビネット、クオーツストーンカウンター、ベージュキッチンパネル、セラミックタイルのキッチンパネル、シルバーの調理設備、クッションフロア、ベージュの床、ベージュのキッチンカウンター) の写真
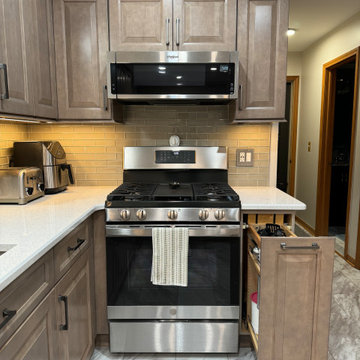
Cabinetry: Showplace EVO
Style: Philip w/ FPH
Finish: Maple Sparrow
Countertop: Solid Surfaces Unlimited- Snowbank
Plumbing: Blanco Precis 30 Sink in Truffle, Delta Coranto Faucet in Stainless Steel
Hardware: Hardware Resources Sullivan Pull in Brushed Pewter
Tile: Virginia Tile- Debut 2" x 6" Brick Mosaic in Foundation
Flooring: Krauseneck Carpet One- Conquista Flusso 12" x 24" Vinyl
Designer: Alex Tooma
Contractor: Paul Carson of Carson's Installations & Erik Bradley of The Bradley Tile Co. LLC
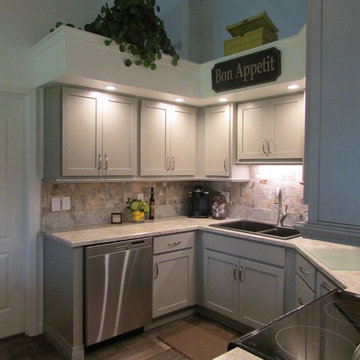
Meredith Richard
オーランドにあるお手頃価格の中くらいなトランジショナルスタイルのおしゃれな独立型キッチン (ダブルシンク、シェーカースタイル扉のキャビネット、グレーのキャビネット、ラミネートカウンター、茶色いキッチンパネル、石タイルのキッチンパネル、シルバーの調理設備、クッションフロア、アイランドなし) の写真
オーランドにあるお手頃価格の中くらいなトランジショナルスタイルのおしゃれな独立型キッチン (ダブルシンク、シェーカースタイル扉のキャビネット、グレーのキャビネット、ラミネートカウンター、茶色いキッチンパネル、石タイルのキッチンパネル、シルバーの調理設備、クッションフロア、アイランドなし) の写真
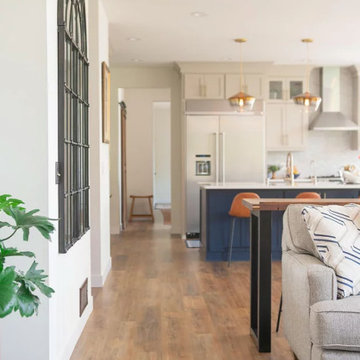
In this Tschida Construction project we did not one, but TWO two-story additions. The other phase was the butler's pantry, laundry room, mudroom, and massive storage closet. This second addition off of the previous kitchen double the kitchen's footprint, added an extremely large dining area, and a new deck that has an awesome indoor/outdoor window connection. Another cool feature is the double dishwashers anchored by a beautiful farmhouse ceramic sink. A under cabinet beverage fridge, huge windows overlooking the wetlands, and statement backsplash also make this space functional and unique. We also continued the lvp throughout the main level, refinished their fireplace built in wall and got all new furnishings. Talk about a transformation!

This transitional kitchen design in Lake Forest is packed with professional quality features interwoven with personal touches that bring out the personality of the homeowner. Earthy tones feature throughout this kitchen design from the ceiling beam to the raised panel kitchen cabinets to the multi-toned glass mosaic tile backsplash. This gives the open plan kitchen a warm appeal that will make it the center of life in this home. A luxury vinyl tile floor pulls together the space with an easy to maintain material with the look of hardwood flooring.
Upper glass front kitchen cabinets add light and depth to the room and offer space to display glassware and dishes. The cabinetry is offset by an engineered quartz countertop and cabinet hardware that includes unique fish-shaped drawer pulls. This adds an eclectic edge to the kitchen design and brings out the personality of the homeowner, who is a fisherman.
The kitchen remodel also brought in professional quality appliances, creating an ideal space for an avid home chef to create culinary masterpieces. The Thor professional oven and range combined with a Vent-a-Hood range hood and a pot filler faucet offer the perfect space for day-to-day cooking or creating special meals for family and friends. A large Kohler Stages stainless steel Chef’s undermount sink in the island pairs with a Grohe pull down sprayer faucet, offering ample room for everything from preparing food to cleaning large pots. The island also features angled power strips that fit neatly under the edge of the countertop. A Samsung refrigerator, LG built-in microwave, and Bosch dishwasher complete the food storage and cooking area of this kitchen design.
Ample lighting brightens up the space, including recessed lights and pendants over the island. Undercabinet lighting highlights the stunning backsplash and offers additional task lighting in the cooking area. This is a kitchen design that will be the center of life for years to come!
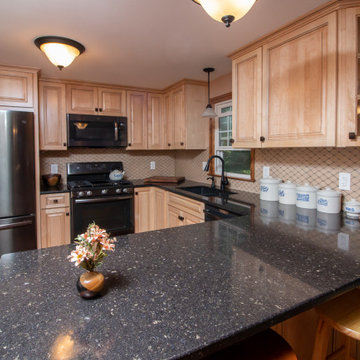
This kitchen remodel was designed by Gail from our Manchester showroom. This kitchen features Cabico Essence cabinets with maple wood, Cartago/K (raised panel) door style and Natural stain finish and Cacao glaze. This remodel also features Cambria quartz countertop, with Blackwood color and standard edge. The kitchen flooring is Armstrong 6”x48” vinyl plank click lock with Vivero collection and Apple Orchard color. The backsplash is Florida Tile Retro classic tile sheets with Mocha color and chocolate color grout by Mapei. Other features include Blanco double bowl sink with Anthracite color with two sink grids and basket strainers, the faucet and soap dispenser is by Moen in Flat Black finish. The cabinet hardware is knobs are by Amerock Hardware with Carmel Bronze finish. As part of the kitchen remodel, the customer added custom new French doors (60” x 80”) with weather-stripped Jam, colonial casing and brushed nickel casing hinges.
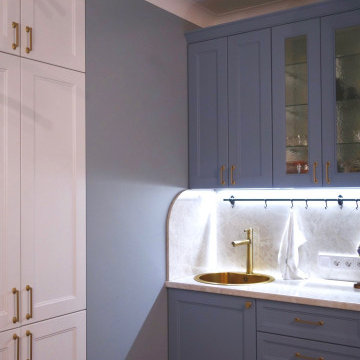
Основной задачей от заказчицы - реализовать классический интерьер в однокомнатной квартире, где должны быть зона для отдыха и сна, место для работы с рукоделием и для чтения книг, большие гардеробные и уложиться в бюджет.
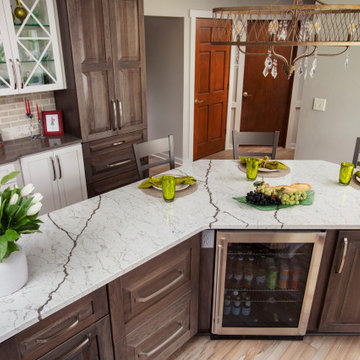
Island with beverage center for .
patio entertaining near by. Trash pull out cabinet and planned electrical placement for handy plug in appliance use. Lots of storage in this multi tasking island with seating.
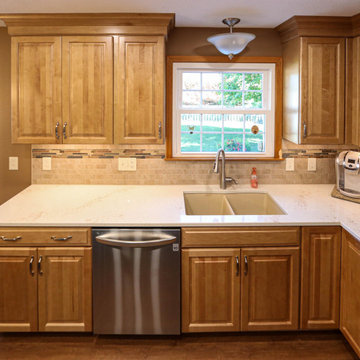
In this two-tone kitchen, Waypoint LivingSpaces 660D Maple Rye cabinets were installed on the perimeter and Medallion Silverline Jackson door Maple Eucalyptus is the island. On the countertop is Eternia Summerside quartz with the "stone over the bowl" undermount sink and on the wine bar. The backsplash is Chateua Creme with slate/glass/deco band. On the floor is Triversa Luxury Vinyl Plank Flooring Country Ridge- Autumn Glow 7"x 48" plant.
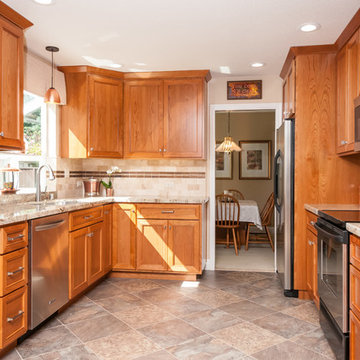
This kitchen features Shaker-style cherry cabinets with a natural, clear finish, and a mix of brushed nickel, stainless steel and copper accents. The backsplash is travertine subway tiles, with a decorative band of copper and marble. Copper accessories adorn the counter tops, and a copper pendant light hangs over the sink. The flooring is a luxury vinyl tile.
Photos by Ian Coleman
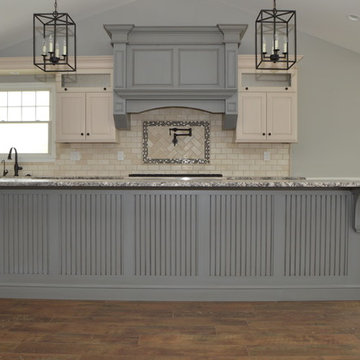
ニューヨークにあるお手頃価格の中くらいなトランジショナルスタイルのおしゃれなキッチン (エプロンフロントシンク、レイズドパネル扉のキャビネット、ベージュのキャビネット、御影石カウンター、ベージュキッチンパネル、トラバーチンのキッチンパネル、シルバーの調理設備、クッションフロア、茶色い床、マルチカラーのキッチンカウンター) の写真

Ronan Melia
ダブリンにあるトランジショナルスタイルのおしゃれなキッチン (ドロップインシンク、人工大理石カウンター、ベージュキッチンパネル、黒い調理設備、クッションフロア、ベージュのキャビネット、グレーのキッチンカウンター、シェーカースタイル扉のキャビネット、ベージュの床) の写真
ダブリンにあるトランジショナルスタイルのおしゃれなキッチン (ドロップインシンク、人工大理石カウンター、ベージュキッチンパネル、黒い調理設備、クッションフロア、ベージュのキャビネット、グレーのキッチンカウンター、シェーカースタイル扉のキャビネット、ベージュの床) の写真

INVINCIBLE™ H20 LUXURY VINYL PLANK from Carpet One Floor & Home is a breakthrough in flooring, giving you waterproof protection, outstanding durability, and high-end handcrafted designer looks.
We love how the wicker material in the bar stools ties together the light color of the cabinetry with the deeper warm color of the hardwood flooring.
トランジショナルスタイルのキッチン (ベージュキッチンパネル、茶色いキッチンパネル、クッションフロア) の写真
1