トランジショナルスタイルのキッチン (シルバーの調理設備、落し込みパネル扉のキャビネット、茶色いキッチンカウンター) の写真
絞り込み:
資材コスト
並び替え:今日の人気順
写真 1〜20 枚目(全 497 枚)
1/5

Martha O'Hara Interiors, Interior Selections & Furnishings | Charles Cudd De Novo, Architecture | Troy Thies Photography | Shannon Gale, Photo Styling

ダラスにあるトランジショナルスタイルのおしゃれなキッチン (落し込みパネル扉のキャビネット、白いキャビネット、木材カウンター、シルバーの調理設備、無垢フローリング、茶色い床、茶色いキッチンカウンター、表し梁) の写真

New cabinets with white quartz counters meet refinished original cabinets topped with butcher block.
ポートランドにある中くらいなトランジショナルスタイルのおしゃれなキッチン (アンダーカウンターシンク、落し込みパネル扉のキャビネット、青いキャビネット、木材カウンター、白いキッチンパネル、サブウェイタイルのキッチンパネル、シルバーの調理設備、淡色無垢フローリング、ベージュの床、茶色いキッチンカウンター) の写真
ポートランドにある中くらいなトランジショナルスタイルのおしゃれなキッチン (アンダーカウンターシンク、落し込みパネル扉のキャビネット、青いキャビネット、木材カウンター、白いキッチンパネル、サブウェイタイルのキッチンパネル、シルバーの調理設備、淡色無垢フローリング、ベージュの床、茶色いキッチンカウンター) の写真

ミネアポリスにある高級な中くらいなトランジショナルスタイルのおしゃれなキッチン (エプロンフロントシンク、落し込みパネル扉のキャビネット、緑のキャビネット、白いキッチンパネル、セラミックタイルのキッチンパネル、シルバーの調理設備、淡色無垢フローリング、茶色い床、木材カウンター、茶色いキッチンカウンター) の写真

他の地域にあるトランジショナルスタイルのおしゃれなキッチン (白いキャビネット、シルバーの調理設備、無垢フローリング、アンダーカウンターシンク、落し込みパネル扉のキャビネット、木材カウンター、マルチカラーのキッチンパネル、大理石のキッチンパネル、茶色い床、茶色いキッチンカウンター) の写真
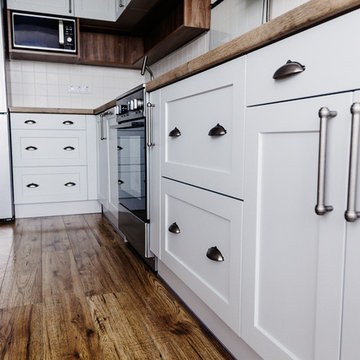
ワシントンD.C.にある高級な中くらいなトランジショナルスタイルのおしゃれなキッチン (ドロップインシンク、落し込みパネル扉のキャビネット、白いキャビネット、木材カウンター、白いキッチンパネル、セラミックタイルのキッチンパネル、シルバーの調理設備、濃色無垢フローリング、茶色い床、茶色いキッチンカウンター) の写真

Oak hardwoods were laced into the existing floors, butcher block countertops contrast against the painted shaker cabinets, matte brass fixtures add sophistication, while the custom subway tile range hood and feature wall with floating shelves pop against the dark wall. The best feature? A dishwasher. After all these years as a couple, this is the first time the two have a dishwasher. The new space makes the home feel twice as big and utilizes classic choices as the backdrop to their unique style.
Photo by: Vern Uyetake
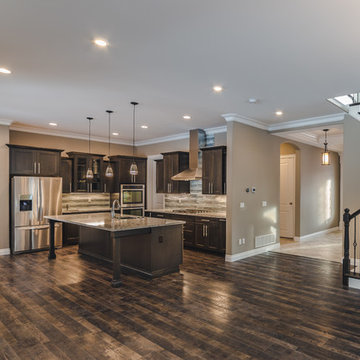
他の地域にある中くらいなトランジショナルスタイルのおしゃれなキッチン (アンダーカウンターシンク、落し込みパネル扉のキャビネット、濃色木目調キャビネット、御影石カウンター、マルチカラーのキッチンパネル、シルバーの調理設備、濃色無垢フローリング、茶色い床、茶色いキッチンカウンター) の写真

JVL Photography
オタワにある高級な小さなトランジショナルスタイルのおしゃれなキッチン (ドロップインシンク、落し込みパネル扉のキャビネット、青いキャビネット、木材カウンター、白いキッチンパネル、セラミックタイルのキッチンパネル、シルバーの調理設備、無垢フローリング、茶色い床、茶色いキッチンカウンター) の写真
オタワにある高級な小さなトランジショナルスタイルのおしゃれなキッチン (ドロップインシンク、落し込みパネル扉のキャビネット、青いキャビネット、木材カウンター、白いキッチンパネル、セラミックタイルのキッチンパネル、シルバーの調理設備、無垢フローリング、茶色い床、茶色いキッチンカウンター) の写真
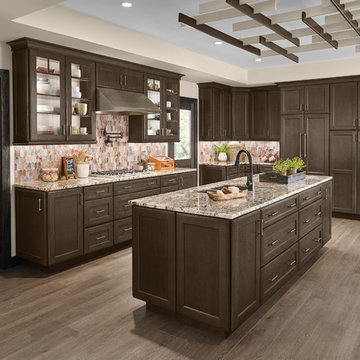
A kitchen can be designed so that it straddles the line between full house and empty nest, functioning smoothly when the family gathers and when the situation returns to “just-the-two-of-us."

Open shelving allows the homeowners to enjoy views of their collectables everyday.
シアトルにある小さなトランジショナルスタイルのおしゃれなキッチン (ドロップインシンク、落し込みパネル扉のキャビネット、緑のキャビネット、ラミネートカウンター、茶色いキッチンパネル、シルバーの調理設備、クッションフロア、アイランドなし、茶色いキッチンカウンター、茶色い床) の写真
シアトルにある小さなトランジショナルスタイルのおしゃれなキッチン (ドロップインシンク、落し込みパネル扉のキャビネット、緑のキャビネット、ラミネートカウンター、茶色いキッチンパネル、シルバーの調理設備、クッションフロア、アイランドなし、茶色いキッチンカウンター、茶色い床) の写真
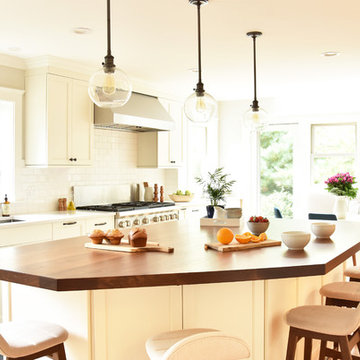
ボストンにあるトランジショナルスタイルのおしゃれなキッチン (アンダーカウンターシンク、落し込みパネル扉のキャビネット、白いキャビネット、白いキッチンパネル、サブウェイタイルのキッチンパネル、シルバーの調理設備、淡色無垢フローリング、木材カウンター、ベージュの床、茶色いキッチンカウンター) の写真
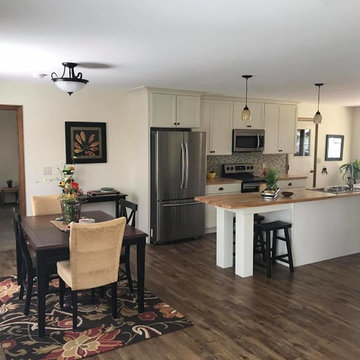
他の地域にある中くらいなトランジショナルスタイルのおしゃれなキッチン (落し込みパネル扉のキャビネット、白いキャビネット、木材カウンター、ガラスタイルのキッチンパネル、ドロップインシンク、グレーのキッチンパネル、シルバーの調理設備、クッションフロア、茶色い床、茶色いキッチンカウンター) の写真
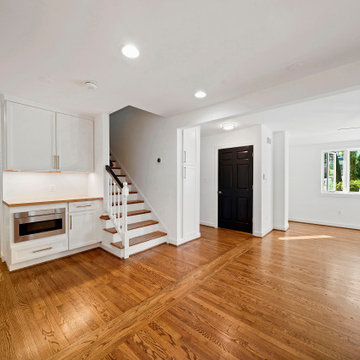
We renovated the kitchen and master bath of this 1950s colonial in Falls Church. The new kitchen has new cabinets, hickory hardwood countertops, silestone backsplash, and all new appliances including a Sub-Zero refrigerator and Lacanche range.
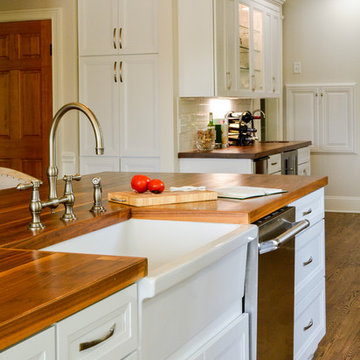
The original kitchen in this stunning home was L-shaped and had a small island and peninsula seating. We expanded the kitchen by enclosing an existing screen porch and adding a new porch to the rear of the house with breathtaking lake views. Large picture windows replaced existing double hung windows for open views and unencumbered sight lines. The kitchen was relocated and expanded with a new and improved layout featuring an oversized island with ample seating and a warm wood countertop. The Thermador range takes center stage between the large picture windows and has a boxed hood with vent. Cabinet panels were added to the built-in refrigerator for a clean and sophisticated look. The white cabinets and marble look quartz are balanced by the warm wood floors and stained countertops. Lantern style pendant lights and strategically placed can lights add to the warmth and brightness of this spectacularly renovated kitchen.
A keeping room was added where the kitchen used to be. A cozy fireplace and reworked windows provide a relaxing space for entertaining. A built-in bar and beverage station was designed for this casual, yet elegant space. A sliding barn door leads to a large walk-through pantry.
The new kitchen placement allowed us to provide a connection to the existing living room with an oversized cased opening. The spaces are now perfectly aligned for daily living and entertaining. The client is thrilled with the design and is in awe of the results. Kustom Home Design provided the perfect solution for this luxury kitchen renovation.
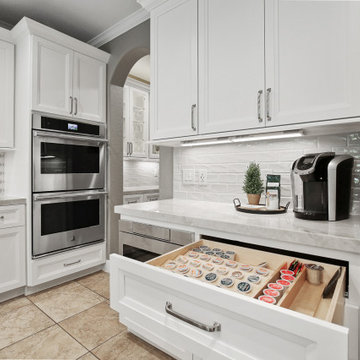
Transitional Style Kitchen, It will fit perfectly for entertainment and enthusiastic cooking family. Combination of warm tones and Whites, Quartzite counter tops and amazing back splash, top of the line appliances and a perfect bar area. This Kitchen has a tons of storage with accessories and organization from Rev-a-shelf
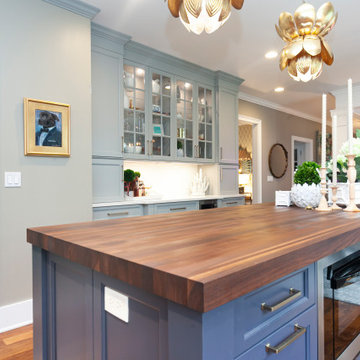
Another view of this eclectic navy island with butcher block wood countertops, exquisite brass lighting, and contrasting urban gray cabinetry on it's perimeter.
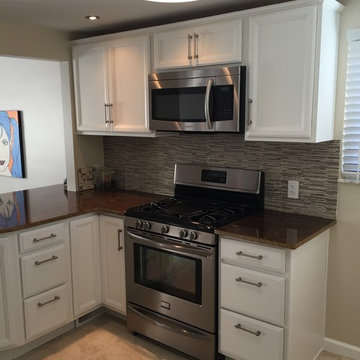
他の地域にある高級な中くらいなトランジショナルスタイルのおしゃれなキッチン (アンダーカウンターシンク、落し込みパネル扉のキャビネット、白いキャビネット、御影石カウンター、茶色いキッチンパネル、シルバーの調理設備、磁器タイルの床、ベージュの床、茶色いキッチンカウンター) の写真
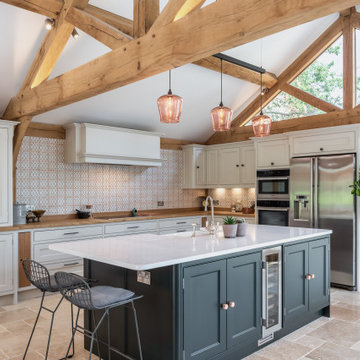
他の地域にあるトランジショナルスタイルのおしゃれなキッチン (エプロンフロントシンク、落し込みパネル扉のキャビネット、白いキャビネット、木材カウンター、マルチカラーのキッチンパネル、シルバーの調理設備、マルチカラーの床、茶色いキッチンカウンター、表し梁、三角天井) の写真
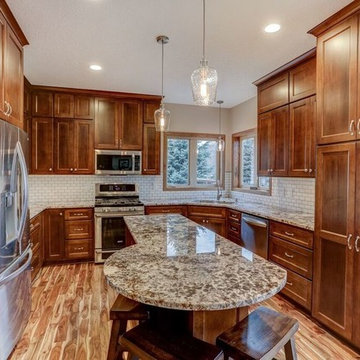
Beautiful kitchen remodel by Titus Contracting, featuring warm, wood custom cabinets, white subway tile backsplash, and unique Acacia wood flooring.
ミネアポリスにある中くらいなトランジショナルスタイルのおしゃれなキッチン (アンダーカウンターシンク、落し込みパネル扉のキャビネット、中間色木目調キャビネット、御影石カウンター、白いキッチンパネル、サブウェイタイルのキッチンパネル、シルバーの調理設備、無垢フローリング、茶色い床、茶色いキッチンカウンター) の写真
ミネアポリスにある中くらいなトランジショナルスタイルのおしゃれなキッチン (アンダーカウンターシンク、落し込みパネル扉のキャビネット、中間色木目調キャビネット、御影石カウンター、白いキッチンパネル、サブウェイタイルのキッチンパネル、シルバーの調理設備、無垢フローリング、茶色い床、茶色いキッチンカウンター) の写真
トランジショナルスタイルのキッチン (シルバーの調理設備、落し込みパネル扉のキャビネット、茶色いキッチンカウンター) の写真
1