トランジショナルスタイルのキッチン (シルバーの調理設備、茶色いキャビネット、フラットパネル扉のキャビネット、ガラスカウンター、大理石カウンター) の写真
絞り込み:
資材コスト
並び替え:今日の人気順
写真 1〜19 枚目(全 19 枚)
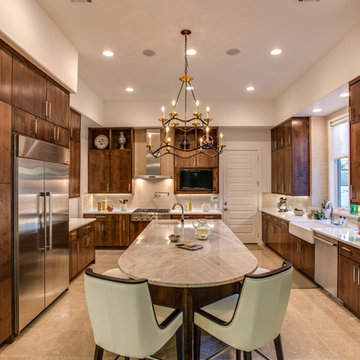
Four Walls Photography
オースティンにあるラグジュアリーな中くらいなトランジショナルスタイルのおしゃれなキッチン (エプロンフロントシンク、フラットパネル扉のキャビネット、茶色いキャビネット、ベージュキッチンパネル、石スラブのキッチンパネル、シルバーの調理設備、大理石カウンター、セラミックタイルの床、ベージュの床、白いキッチンカウンター) の写真
オースティンにあるラグジュアリーな中くらいなトランジショナルスタイルのおしゃれなキッチン (エプロンフロントシンク、フラットパネル扉のキャビネット、茶色いキャビネット、ベージュキッチンパネル、石スラブのキッチンパネル、シルバーの調理設備、大理石カウンター、セラミックタイルの床、ベージュの床、白いキッチンカウンター) の写真

マイアミにある広いトランジショナルスタイルのおしゃれなキッチン (ドロップインシンク、フラットパネル扉のキャビネット、茶色いキャビネット、大理石カウンター、黒いキッチンパネル、大理石のキッチンパネル、シルバーの調理設備、淡色無垢フローリング、ベージュの床、黒いキッチンカウンター、格子天井) の写真
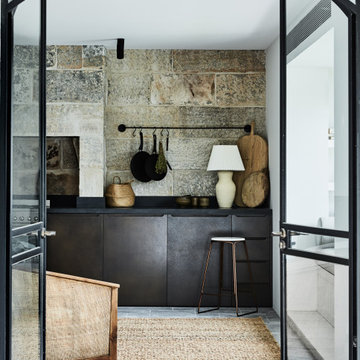
シドニーにある広いトランジショナルスタイルのおしゃれなキッチン (アンダーカウンターシンク、フラットパネル扉のキャビネット、茶色いキャビネット、大理石カウンター、黒いキッチンパネル、スレートのキッチンパネル、シルバーの調理設備、ライムストーンの床、アイランドなし、グレーの床、黒いキッチンカウンター) の写真
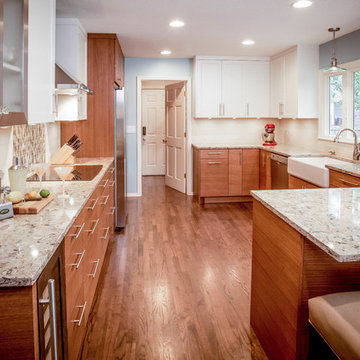
Photo of a contemporary kitchen with a farmhouse sink, flat-panel cabinets, medium tone wood cabinets, stainless steel appliances, dark hardwood floors a peninsula island.
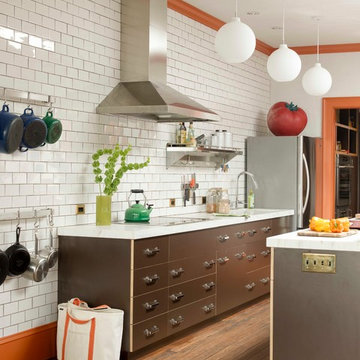
ニューヨークにあるトランジショナルスタイルのおしゃれなII型キッチン (フラットパネル扉のキャビネット、茶色いキャビネット、大理石カウンター、白いキッチンパネル、サブウェイタイルのキッチンパネル、シルバーの調理設備) の写真
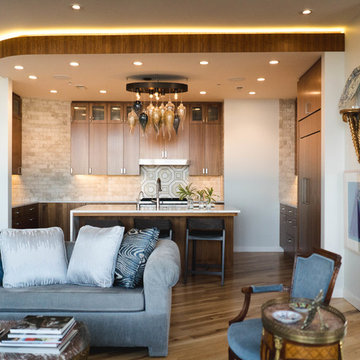
Nicolette Wagner - Life Unbound Photography
オマハにある広いトランジショナルスタイルのおしゃれなキッチン (アンダーカウンターシンク、フラットパネル扉のキャビネット、茶色いキャビネット、大理石カウンター、白いキッチンパネル、サブウェイタイルのキッチンパネル、シルバーの調理設備、淡色無垢フローリング、ベージュの床) の写真
オマハにある広いトランジショナルスタイルのおしゃれなキッチン (アンダーカウンターシンク、フラットパネル扉のキャビネット、茶色いキャビネット、大理石カウンター、白いキッチンパネル、サブウェイタイルのキッチンパネル、シルバーの調理設備、淡色無垢フローリング、ベージュの床) の写真
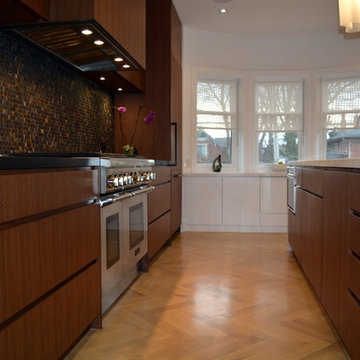
This older Toronto home was in desperate need of a renovation. All interiors were completely removed down to the studs and joists. This home was then rebuilt from the ground up. All new exterior windows and doors, new floors and re-configuring of interior partition walls. Complete overhaul of mechanical systems, new plumbing and electrical systems. All bathrooms were updated to suit current trends and uses. A custom kitchen installed at the back of the house with walk-out to backyard. The elegant exterior of this stunning Toronto Brick home is now complemented by modern interior finishes and building systems to suit the 21st century.
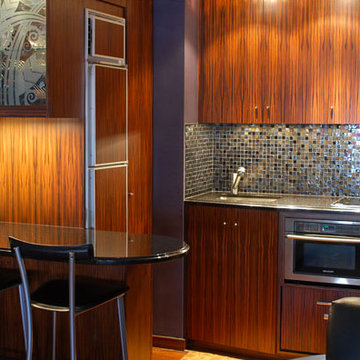
他の地域にあるお手頃価格の小さなトランジショナルスタイルのおしゃれなキッチン (シングルシンク、フラットパネル扉のキャビネット、茶色いキャビネット、大理石カウンター、青いキッチンパネル、ガラスタイルのキッチンパネル、シルバーの調理設備、無垢フローリング) の写真
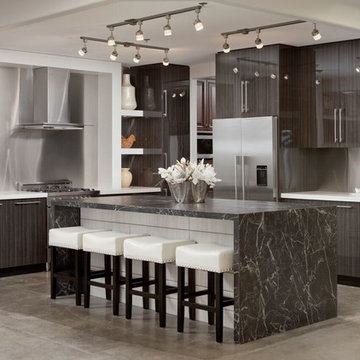
トロントにある中くらいなトランジショナルスタイルのおしゃれなキッチン (フラットパネル扉のキャビネット、茶色いキャビネット、大理石カウンター、ベージュキッチンパネル、メタルタイルのキッチンパネル、シルバーの調理設備、コンクリートの床、ベージュの床) の写真
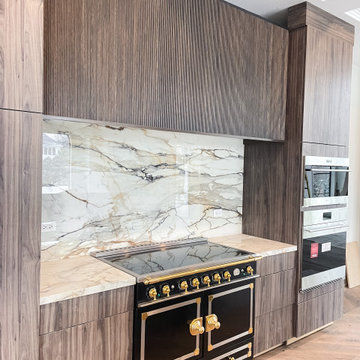
If you want custom, this kitchen’s got it!?
We crafted this vent hood out of reeded white oak and applied a light phantom stain that perfectly complements the walnut veneer cabinets.
Got some inspo for your own project? Send us a DM and we’ll schedule you a consultation with a designer!
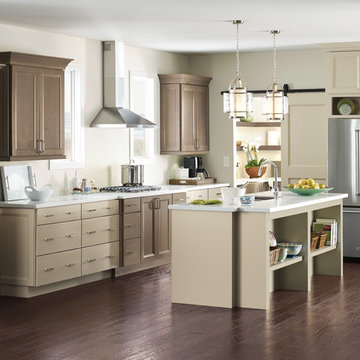
ポートランド(メイン)にあるお手頃価格の中くらいなトランジショナルスタイルのおしゃれなキッチン (ダブルシンク、フラットパネル扉のキャビネット、茶色いキャビネット、大理石カウンター、シルバーの調理設備、濃色無垢フローリング、茶色い床) の写真
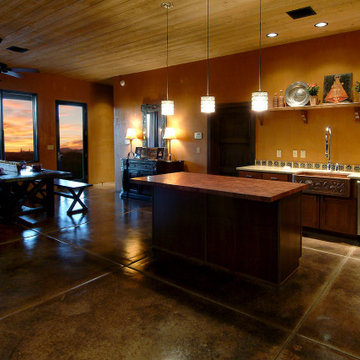
This elegant kitchen/dining room with wood ceilings and concrete floors defies stylistic classification.
他の地域にあるトランジショナルスタイルのおしゃれなキッチン (エプロンフロントシンク、フラットパネル扉のキャビネット、茶色いキャビネット、大理石カウンター、青いキッチンパネル、セラミックタイルのキッチンパネル、シルバーの調理設備、コンクリートの床、グレーの床、白いキッチンカウンター、板張り天井) の写真
他の地域にあるトランジショナルスタイルのおしゃれなキッチン (エプロンフロントシンク、フラットパネル扉のキャビネット、茶色いキャビネット、大理石カウンター、青いキッチンパネル、セラミックタイルのキッチンパネル、シルバーの調理設備、コンクリートの床、グレーの床、白いキッチンカウンター、板張り天井) の写真
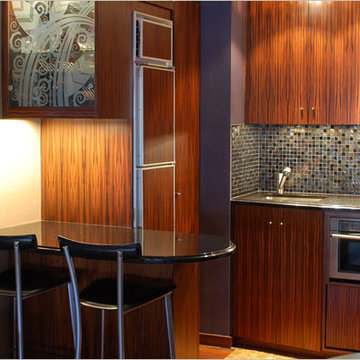
This New York kitchen makes every inch count. The cabinets of Macassar Ebony were custom designed and made. To the left is an 18" refrigerator/freezer and pantry closet with pullout shelves. Under the oven/microwave combination is a dishwasher drawer. Since the kitchen is at the end of the living room, the designer wanted to give it a wet-bar look.
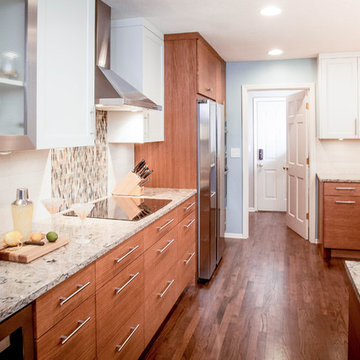
Photo of a contemporary kitchen with an farmhouse sink. A mixture of flat-panel warm wood cabinets, and shaker style white upper cabinets. A stainless brushed metal glass front cabinet. Stainless steel appliances make their bold mark when used again the artfully crafted dark hardwood floors.
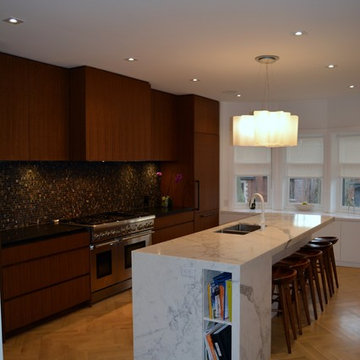
This older Toronto home was in desperate need of a renovation. All interiors were completely removed down to the studs and joists. This home was then rebuilt from the ground up. All new exterior windows and doors, new floors and re-configuring of interior partition walls. Complete overhaul of mechanical systems, new plumbing and electrical systems. All bathrooms were updated to suit current trends and uses. A custom kitchen installed at the back of the house with walk-out to backyard. The elegant exterior of this stunning Toronto Brick home is now complemented by modern interior finishes and building systems to suit the 21st century.
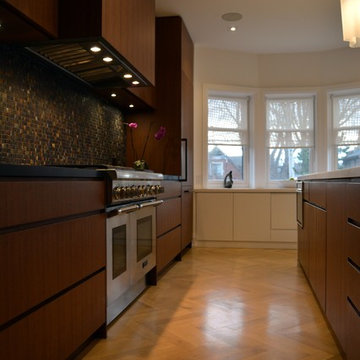
This older Toronto home was in desperate need of a renovation. All interiors were completely removed down to the studs and joists. This home was then rebuilt from the ground up. All new exterior windows and doors, new floors and re-configuring of interior partition walls. Complete overhaul of mechanical systems, new plumbing and electrical systems. All bathrooms were updated to suit current trends and uses. A custom kitchen installed at the back of the house with walk-out to backyard. The elegant exterior of this stunning Toronto Brick home is now complemented by modern interior finishes and building systems to suit the 21st century.
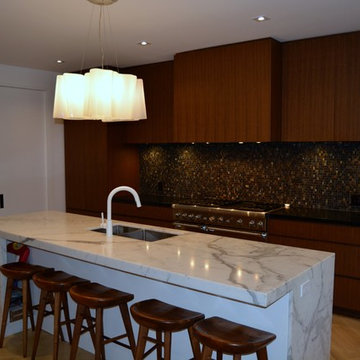
This older Toronto home was in desperate need of a renovation. All interiors were completely removed down to the studs and joists. This home was then rebuilt from the ground up. All new exterior windows and doors, new floors and re-configuring of interior partition walls. Complete overhaul of mechanical systems, new plumbing and electrical systems. All bathrooms were updated to suit current trends and uses. A custom kitchen installed at the back of the house with walk-out to backyard. The elegant exterior of this stunning Toronto Brick home is now complemented by modern interior finishes and building systems to suit the 21st century.
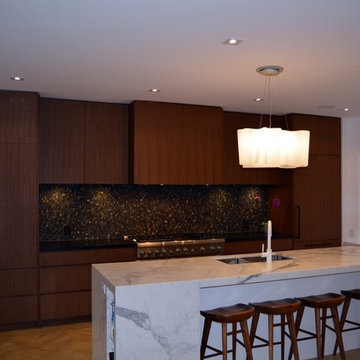
This older Toronto home was in desperate need of a renovation. All interiors were completely removed down to the studs and joists. This home was then rebuilt from the ground up. All new exterior windows and doors, new floors and re-configuring of interior partition walls. Complete overhaul of mechanical systems, new plumbing and electrical systems. All bathrooms were updated to suit current trends and uses. A custom kitchen installed at the back of the house with walk-out to backyard. The elegant exterior of this stunning Toronto Brick home is now complemented by modern interior finishes and building systems to suit the 21st century.
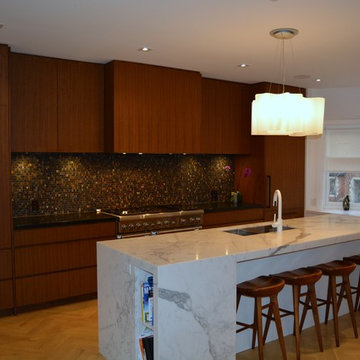
This older Toronto home was in desperate need of a renovation. All interiors were completely removed down to the studs and joists. This home was then rebuilt from the ground up. All new exterior windows and doors, new floors and re-configuring of interior partition walls. Complete overhaul of mechanical systems, new plumbing and electrical systems. All bathrooms were updated to suit current trends and uses. A custom kitchen installed at the back of the house with walk-out to backyard. The elegant exterior of this stunning Toronto Brick home is now complemented by modern interior finishes and building systems to suit the 21st century.
トランジショナルスタイルのキッチン (シルバーの調理設備、茶色いキャビネット、フラットパネル扉のキャビネット、ガラスカウンター、大理石カウンター) の写真
1