トランジショナルスタイルのキッチン (シルバーの調理設備、レンガのキッチンパネル、磁器タイルのキッチンパネル、エプロンフロントシンク) の写真
並び替え:今日の人気順
写真 1〜20 枚目(全 5,369 枚)

Perimeter
Hardware Paint
Island - Rift White Oak Wood
Driftwood Dark Stain
フィラデルフィアにある中くらいなトランジショナルスタイルのおしゃれなキッチン (エプロンフロントシンク、シェーカースタイル扉のキャビネット、レンガのキッチンパネル、シルバーの調理設備、白いキッチンカウンター、グレーのキャビネット、クオーツストーンカウンター、赤いキッチンパネル、淡色無垢フローリング、ベージュの床) の写真
フィラデルフィアにある中くらいなトランジショナルスタイルのおしゃれなキッチン (エプロンフロントシンク、シェーカースタイル扉のキャビネット、レンガのキッチンパネル、シルバーの調理設備、白いキッチンカウンター、グレーのキャビネット、クオーツストーンカウンター、赤いキッチンパネル、淡色無垢フローリング、ベージュの床) の写真

フェニックスにある高級なトランジショナルスタイルのおしゃれなキッチン (エプロンフロントシンク、落し込みパネル扉のキャビネット、珪岩カウンター、白いキッチンパネル、磁器タイルのキッチンパネル、シルバーの調理設備、ベージュのキッチンカウンター) の写真

Behind doors that look like cabinetry (if closed) is a generous walk-in pantry. It offers another sink, second dishwasher and additional storage.
マイアミにある高級な巨大なトランジショナルスタイルのおしゃれなキッチン (エプロンフロントシンク、シェーカースタイル扉のキャビネット、白いキャビネット、人工大理石カウンター、白いキッチンパネル、磁器タイルのキッチンパネル、シルバーの調理設備、淡色無垢フローリング、茶色い床、白いキッチンカウンター、折り上げ天井) の写真
マイアミにある高級な巨大なトランジショナルスタイルのおしゃれなキッチン (エプロンフロントシンク、シェーカースタイル扉のキャビネット、白いキャビネット、人工大理石カウンター、白いキッチンパネル、磁器タイルのキッチンパネル、シルバーの調理設備、淡色無垢フローリング、茶色い床、白いキッチンカウンター、折り上げ天井) の写真

The range was relocated off of the island and is now a focal point in the room. The stainless hood vent over the range is both beautiful and functional. A walk-in pantry was removed, and now beautiful built-in cabinets act as the pantry.

Stunning two toned cabinetry, a spacious u-shaped kitchen with plenty of work space, craftsman accents and multiple spaces to eat!
ミネアポリスにある高級な中くらいなトランジショナルスタイルのおしゃれなキッチン (エプロンフロントシンク、シェーカースタイル扉のキャビネット、緑のキャビネット、クオーツストーンカウンター、白いキッチンパネル、磁器タイルのキッチンパネル、シルバーの調理設備、セラミックタイルの床、グレーの床、白いキッチンカウンター) の写真
ミネアポリスにある高級な中くらいなトランジショナルスタイルのおしゃれなキッチン (エプロンフロントシンク、シェーカースタイル扉のキャビネット、緑のキャビネット、クオーツストーンカウンター、白いキッチンパネル、磁器タイルのキッチンパネル、シルバーの調理設備、セラミックタイルの床、グレーの床、白いキッチンカウンター) の写真

The request from my client for this kitchen remodel was to imbue the room with a rustic farmhouse feeling, but without the usual tropes or kitsch. What resulted is a beautiful mix of refined and rural. To begin, we laid down a stunning silver travertine floor in a Versailles pattern and used the color palette to inform the rest of the space. The bleached silvery wood of the island and the cream cabinetry compliment the flooring. Of course the stainless steel appliances continue the palette, as do the porcelain backsplash tiles made to look like rusted or aged metal. The deep bowl farmhouse sink and faucet that looks like it is from a bygone era give the kitchen a sense of permanence and a connection to the past without veering into theme-park design.
Photos by: Bernardo Grijalva
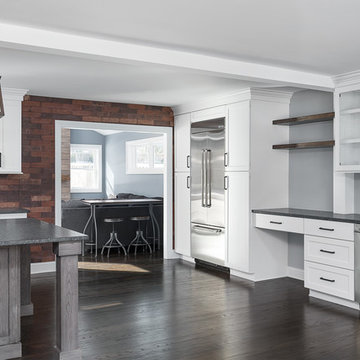
Picture Perfect House
シカゴにある高級な広いトランジショナルスタイルのおしゃれなキッチン (白いキャビネット、シルバーの調理設備、濃色無垢フローリング、茶色い床、落し込みパネル扉のキャビネット、ソープストーンカウンター、赤いキッチンパネル、レンガのキッチンパネル、黒いキッチンカウンター、エプロンフロントシンク) の写真
シカゴにある高級な広いトランジショナルスタイルのおしゃれなキッチン (白いキャビネット、シルバーの調理設備、濃色無垢フローリング、茶色い床、落し込みパネル扉のキャビネット、ソープストーンカウンター、赤いキッチンパネル、レンガのキッチンパネル、黒いキッチンカウンター、エプロンフロントシンク) の写真

Homeowner needed more light, more room, more style. We knocked out the wall between kitchen and dining room and replaced old window with a larger one. New stained cabinets, Soapstone countertops, and full-height tile backsplash turned this once inconvenient,d ark kitchen into an inviting and beautiful space.
We relocated the refrigerator and applied cabinet panels. The new duel-fuel range provides the utmost in cooking options. A farm sink brings another appealing design element into the clean-up area.
New lighting plan includes undercabinet lighting, recessed lighting in the dining room, and pendant light fixtures over the island.
New wood flooring was woven in with existing to create a seamless expanse of beautiful hardwood. New wood beams were stained to match the floor bringing even more warmth and charm to this kitchen.

ボストンにあるラグジュアリーな広いトランジショナルスタイルのおしゃれなキッチン (シルバーの調理設備、無垢フローリング、茶色い床、エプロンフロントシンク、御影石カウンター、白いキャビネット、グレーのキッチンパネル、磁器タイルのキッチンパネル、グレーのキッチンカウンター、レイズドパネル扉のキャビネット) の写真
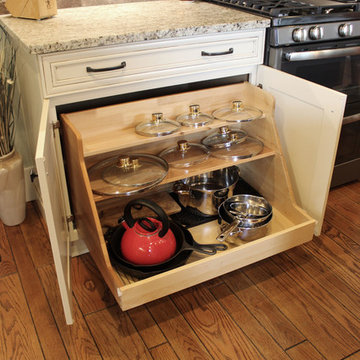
In this kitchen we installed Waypoint Livingspaces cabinets on the perimeter is 702F doorstyle in Painted Hazelnut Glaze and on the island is 650F doorstyle in Cherry Java accented with Amerock Revitilize pulls and Chandler knobs in oil rubbed bronze. On the countertops is Giallo Ornamental 3cm Granite with a 4” backsplash below the microwave area. On the wall behind the range is 2 x 8 Brickwork tile in Terrace color. Kichler Avery 3 pendant lights were installed over the island. A Blanco single bowl sink in Biscotti color with a Moen Waterhill single handle faucet with the side spray was installed. Three 18” time weathered Faux wood beams in walnut color were installed on the ceiling to accent the kitchen.

The main sink is separated by the island. The prep sink does all the duty over by the rangetop. A bookshelf on the island allows the homeowner to keep recipes nearby.
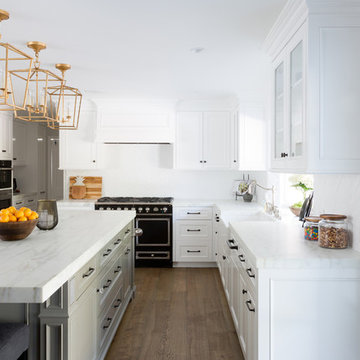
Kitchen
オレンジカウンティにあるラグジュアリーな広いトランジショナルスタイルのおしゃれなキッチン (エプロンフロントシンク、シェーカースタイル扉のキャビネット、白いキャビネット、大理石カウンター、白いキッチンパネル、レンガのキッチンパネル、シルバーの調理設備、淡色無垢フローリング) の写真
オレンジカウンティにあるラグジュアリーな広いトランジショナルスタイルのおしゃれなキッチン (エプロンフロントシンク、シェーカースタイル扉のキャビネット、白いキャビネット、大理石カウンター、白いキッチンパネル、レンガのキッチンパネル、シルバーの調理設備、淡色無垢フローリング) の写真
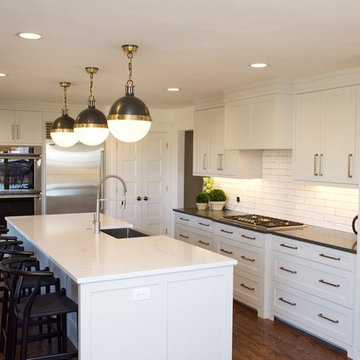
ソルトレイクシティにあるお手頃価格の中くらいなトランジショナルスタイルのおしゃれなキッチン (エプロンフロントシンク、シェーカースタイル扉のキャビネット、白いキャビネット、大理石カウンター、白いキッチンパネル、磁器タイルのキッチンパネル、シルバーの調理設備、濃色無垢フローリング、茶色い床) の写真
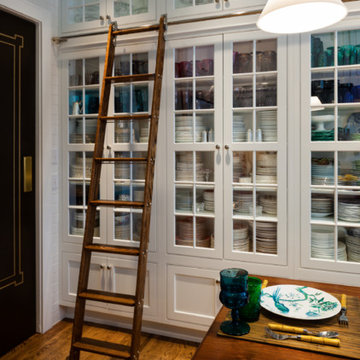
他の地域にある高級な中くらいなトランジショナルスタイルのおしゃれなキッチン (エプロンフロントシンク、シェーカースタイル扉のキャビネット、白いキャビネット、木材カウンター、白いキッチンパネル、磁器タイルのキッチンパネル、シルバーの調理設備、無垢フローリング) の写真

A gorgeous French-Country inspired kitchen, with Industrial vibe infusion. 3" Maple butcher block island top, shaker cabinetry and hand-scraped wide plank hardwood.

This condominium is modern and sleek, while still retaining much of its traditional charm. We added paneling to the walls, archway, door frames, and around the fireplace for a special and unique look throughout the home. To create the entry with convenient built-in shoe storage and bench, we cut an alcove an existing to hallway. The deep-silled windows in the kitchen provided the perfect place for an eating area, which we outfitted with shelving for additional storage. Form, function, and design united in the beautiful black and white kitchen. It is a cook’s dream with ample storage and counter space. The bathrooms play with gray and white in different materials and textures to create timeless looks. The living room’s built-in shelves and reading nook in the bedroom add detail and storage to the home. The pops of color and eye-catching light fixtures make this condo joyful and fun.
Rudloff Custom Builders has won Best of Houzz for Customer Service in 2014, 2015, 2016, 2017, 2019, 2020, and 2021. We also were voted Best of Design in 2016, 2017, 2018, 2019, 2020, and 2021, which only 2% of professionals receive. Rudloff Custom Builders has been featured on Houzz in their Kitchen of the Week, What to Know About Using Reclaimed Wood in the Kitchen as well as included in their Bathroom WorkBook article. We are a full service, certified remodeling company that covers all of the Philadelphia suburban area. This business, like most others, developed from a friendship of young entrepreneurs who wanted to make a difference in their clients’ lives, one household at a time. This relationship between partners is much more than a friendship. Edward and Stephen Rudloff are brothers who have renovated and built custom homes together paying close attention to detail. They are carpenters by trade and understand concept and execution. Rudloff Custom Builders will provide services for you with the highest level of professionalism, quality, detail, punctuality and craftsmanship, every step of the way along our journey together.
Specializing in residential construction allows us to connect with our clients early in the design phase to ensure that every detail is captured as you imagined. One stop shopping is essentially what you will receive with Rudloff Custom Builders from design of your project to the construction of your dreams, executed by on-site project managers and skilled craftsmen. Our concept: envision our client’s ideas and make them a reality. Our mission: CREATING LIFETIME RELATIONSHIPS BUILT ON TRUST AND INTEGRITY.
Photo Credit: Linda McManus Images
Design Credit: Staci Levy Designs
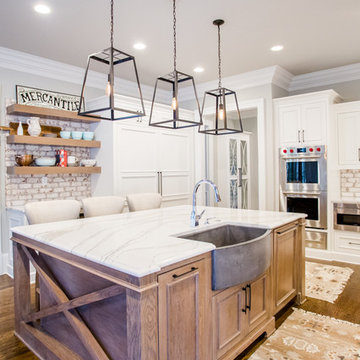
Complete kitchen renovation with new custom cabinets and open shelves. Whit cabinet color and stained oak island with custom range hood. Also renovated laundry room, powder room, and lockers.
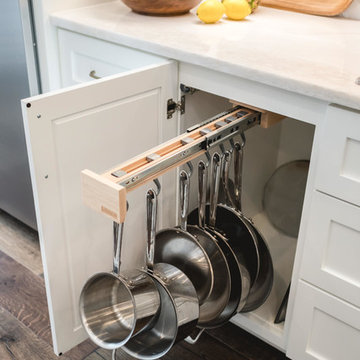
Massive kitchen with two islands, a sports bar area, walnut and white cabinets, white quartzite counter tops and beautiful white herringbone backsplash tile.
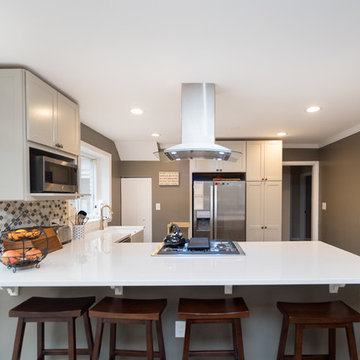
ワシントンD.C.にある高級な中くらいなトランジショナルスタイルのおしゃれなキッチン (エプロンフロントシンク、シェーカースタイル扉のキャビネット、白いキャビネット、クオーツストーンカウンター、グレーのキッチンパネル、磁器タイルのキッチンパネル、シルバーの調理設備、ラミネートの床) の写真
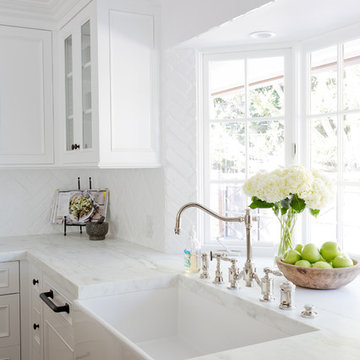
Kitchen
オレンジカウンティにあるラグジュアリーな広いトランジショナルスタイルのおしゃれなキッチン (エプロンフロントシンク、シェーカースタイル扉のキャビネット、白いキャビネット、大理石カウンター、白いキッチンパネル、レンガのキッチンパネル、シルバーの調理設備、淡色無垢フローリング) の写真
オレンジカウンティにあるラグジュアリーな広いトランジショナルスタイルのおしゃれなキッチン (エプロンフロントシンク、シェーカースタイル扉のキャビネット、白いキャビネット、大理石カウンター、白いキッチンパネル、レンガのキッチンパネル、シルバーの調理設備、淡色無垢フローリング) の写真
トランジショナルスタイルのキッチン (シルバーの調理設備、レンガのキッチンパネル、磁器タイルのキッチンパネル、エプロンフロントシンク) の写真
1