トランジショナルスタイルのキッチン (シルバーの調理設備、マルチカラーのキッチンパネル、大理石の床) の写真
絞り込み:
資材コスト
並び替え:今日の人気順
写真 1〜20 枚目(全 158 枚)
1/5

ミネアポリスにあるラグジュアリーな広いトランジショナルスタイルのおしゃれなキッチン (ダブルシンク、シェーカースタイル扉のキャビネット、濃色木目調キャビネット、御影石カウンター、マルチカラーのキッチンパネル、ボーダータイルのキッチンパネル、シルバーの調理設備、大理石の床、白い床) の写真
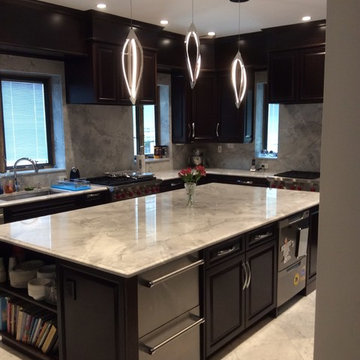
ニューヨークにある中くらいなトランジショナルスタイルのおしゃれなキッチン (アンダーカウンターシンク、落し込みパネル扉のキャビネット、濃色木目調キャビネット、大理石カウンター、マルチカラーのキッチンパネル、石スラブのキッチンパネル、シルバーの調理設備、大理石の床、白い床) の写真
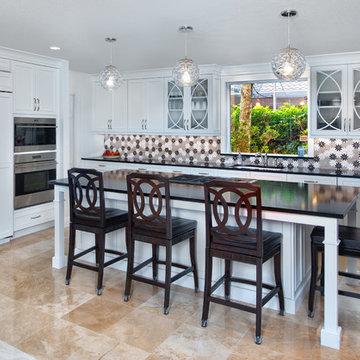
This home in Bonita Bay, Florida is located in a development designed with a tropical, entertaining-friendly courtyard floor plan, barrel tile roofs, and arched windows. The only thing missing was a modern, elegant and functional kitchen where two chefs could work simultaneously and have better flow among the surrounding spaces.
Having worked with Progressive Design before on three prior renovations, all in less than one year, Progressive was the obvious choice for their fourth major remodel—this masterful kitchen renovation.
Challenge
Ultimately, Progressive Design Build was tasked with transforming a closed-off kitchen into an open concept floor plan. The design and production team began working on a solution to the structural beam support—confirming its adequacy for supporting the loft above after cutting a few holes in the drywall. Secondly, the size of the current marble tile flooring was no longer available. We needed a solution that would seamlessly blend the new flooring with the old. Thirdly, the existing lighting plan was inefficient and would need to be updated to accommodate the new island location and kitchen layout.
Solution
Since the existing marble flooring tile size was no longer available, we designed a beautiful stone border between the new kitchen and the existing living space to create a small break in the two-floor patterns, minimizing the noticeable difference in the tile sizes. Once installed, we re-polished and sealed the entire floor creating a beautiful sheen and natural flow throughout the space.
The new location of the kitchen island, as well as additional perimeter lighting, necessitated the need to move electrical outlets and light switches to a more convenient and intuitive location. This was implemented strategically using a well-thought-out lighting plan.
The clients were thrilled when we suggested removing a sink from their existing wet bar (which was rarely used) and moved the wet bar drain to the new laundry room, located on the backside of the wet bar.
Special features include custom-designed Dura Supreme cabinets painted in a white finish, for the kitchen, wet bar, and laundry room; Wolf and Sub-Zero appliances, and an impressive gas range with downdraft at the cooktop.
Results
Not only was this Bonita Bay couple thrilled to receive all of their remodel wish list items, but Progressive Design Build was able to complete their project ahead of schedule and on budget.
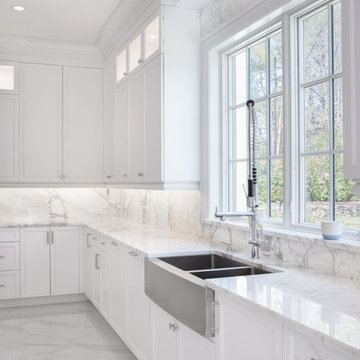
Bright, white, open and airy! A perfect marriage of modern style and elegance. I wood island (with wood countertop) accentuate the Rochon custom white skate cabinets. This kitchen also features Wolf Subzero appliances, marble tile, a stainless steel farmhouse sink.

This gorgeous estate home is located in Parkland, Florida. The open two story volume creates spaciousness while defining each activity center. Whether entertaining or having quiet family time, this home reflects the lifestyle and personalities of the owners.
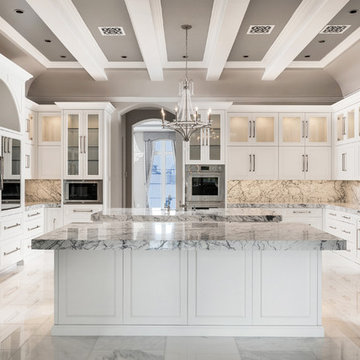
World Renowned Architecture Firm Fratantoni Design created this beautiful home! They design home plans for families all over the world in any size and style. They also have in-house Interior Designer Firm Fratantoni Interior Designers and world class Luxury Home Building Firm Fratantoni Luxury Estates! Hire one or all three companies to design and build and or remodel your home!
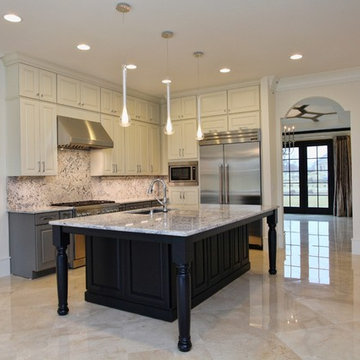
Notice the backsplash! The granite countertop flows up the the wall and is free of outlets and switches! The fun mix of black, white and gray cabinetry shows the homeowners personality. Wait until you see this room furnished!
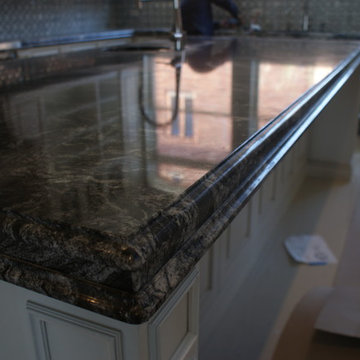
フェニックスにある高級な中くらいなトランジショナルスタイルのおしゃれなキッチン (アンダーカウンターシンク、レイズドパネル扉のキャビネット、白いキャビネット、大理石カウンター、マルチカラーのキッチンパネル、ガラス板のキッチンパネル、シルバーの調理設備、大理石の床、白い床) の写真
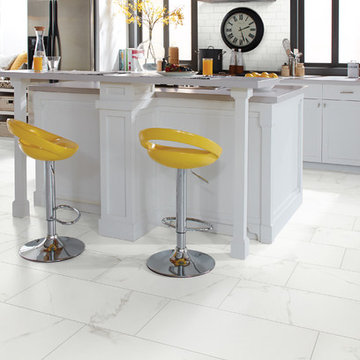
ニューヨークにある広いトランジショナルスタイルのおしゃれなキッチン (落し込みパネル扉のキャビネット、白いキャビネット、マルチカラーのキッチンパネル、サブウェイタイルのキッチンパネル、シルバーの調理設備、大理石の床) の写真
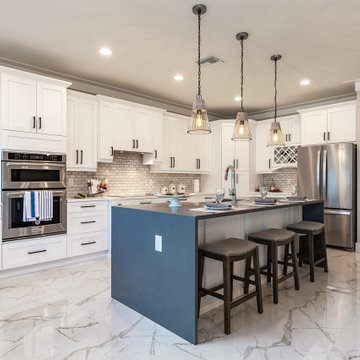
タンパにあるトランジショナルスタイルのおしゃれなキッチン (エプロンフロントシンク、シェーカースタイル扉のキャビネット、白いキャビネット、マルチカラーのキッチンパネル、サブウェイタイルのキッチンパネル、シルバーの調理設備、大理石の床、マルチカラーの床、白いキッチンカウンター) の写真
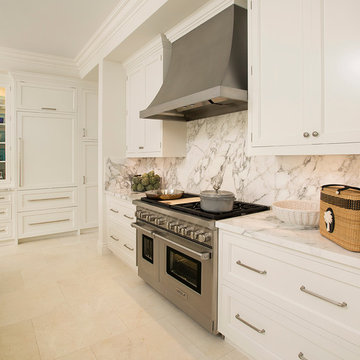
East Las Olas, Nantucket Inspired Home, Classy and Timeless White Kitchen with Diamond Pattern End Panels on the Island. Sub-Zero / Wolf Appliances and Cabinetry by The Kitchenworks.
Photo credits: Matthew Horton
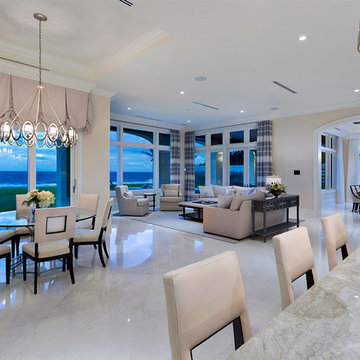
Dinette
マイアミにあるラグジュアリーな中くらいなトランジショナルスタイルのおしゃれなキッチン (アンダーカウンターシンク、落し込みパネル扉のキャビネット、白いキャビネット、マルチカラーのキッチンパネル、大理石のキッチンパネル、シルバーの調理設備、大理石の床、マルチカラーの床、マルチカラーのキッチンカウンター、御影石カウンター) の写真
マイアミにあるラグジュアリーな中くらいなトランジショナルスタイルのおしゃれなキッチン (アンダーカウンターシンク、落し込みパネル扉のキャビネット、白いキャビネット、マルチカラーのキッチンパネル、大理石のキッチンパネル、シルバーの調理設備、大理石の床、マルチカラーの床、マルチカラーのキッチンカウンター、御影石カウンター) の写真
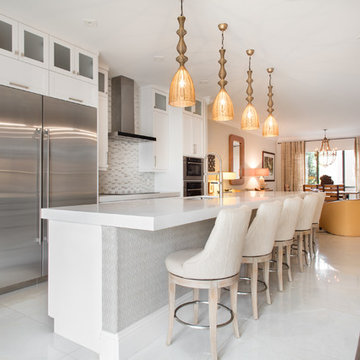
Nicole Pereira Photography, BSEID.com
マイアミにある小さなトランジショナルスタイルのおしゃれなキッチン (アンダーカウンターシンク、シェーカースタイル扉のキャビネット、白いキャビネット、珪岩カウンター、マルチカラーのキッチンパネル、ガラスタイルのキッチンパネル、シルバーの調理設備、大理石の床、白い床、白いキッチンカウンター) の写真
マイアミにある小さなトランジショナルスタイルのおしゃれなキッチン (アンダーカウンターシンク、シェーカースタイル扉のキャビネット、白いキャビネット、珪岩カウンター、マルチカラーのキッチンパネル、ガラスタイルのキッチンパネル、シルバーの調理設備、大理石の床、白い床、白いキッチンカウンター) の写真
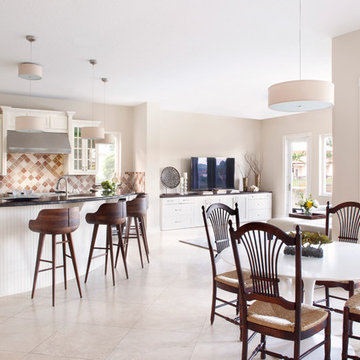
Designed by Krista Watterworth Alterman of Krista Watterworth Design Studio in Palm Beach Gardens, Florida. Photos by Jessica Glynn. In the Evergrene gated community. A mix of rustic and contemporary materials makes this Florida kitchen and family room warm and inviting.
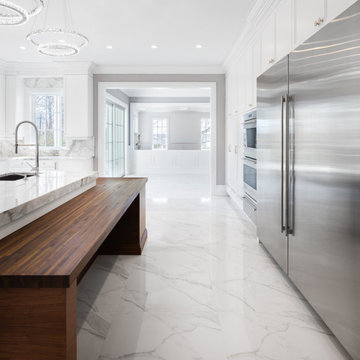
Bright, white, open and airy! A perfect marriage of modern style and elegance. I wood island (with wood countertop) accentuate the Rochon custom white skate cabinets. This kitchen also features Wolf Subzero appliances, marble tile, a stainless steel farmhouse sink.
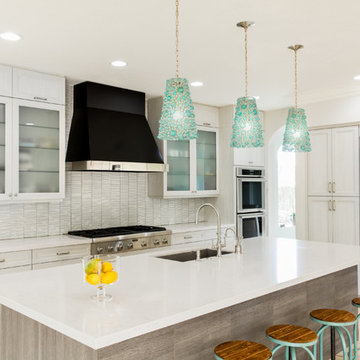
Nicole Pereira Photography
マイアミにある広いトランジショナルスタイルのおしゃれなキッチン (アンダーカウンターシンク、シェーカースタイル扉のキャビネット、マルチカラーのキッチンパネル、セラミックタイルのキッチンパネル、シルバーの調理設備、大理石の床、白いキッチンカウンター、白いキャビネット) の写真
マイアミにある広いトランジショナルスタイルのおしゃれなキッチン (アンダーカウンターシンク、シェーカースタイル扉のキャビネット、マルチカラーのキッチンパネル、セラミックタイルのキッチンパネル、シルバーの調理設備、大理石の床、白いキッチンカウンター、白いキャビネット) の写真
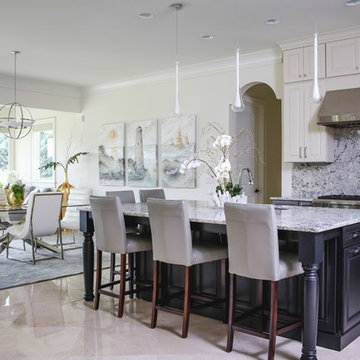
This modern mansion has a grand entrance indeed. To the right is a glorious 3 story stairway with custom iron and glass stair rail. The dining room has dramatic black and gold metallic accents. To the left is a home office, entrance to main level master suite and living area with SW0077 Classic French Gray fireplace wall highlighted with golden glitter hand applied by an artist. Light golden crema marfil stone tile floors, columns and fireplace surround add warmth. The chandelier is surrounded by intricate ceiling details. Just around the corner from the elevator we find the kitchen with large island, eating area and sun room. The SW 7012 Creamy walls and SW 7008 Alabaster trim and ceilings calm the beautiful home.
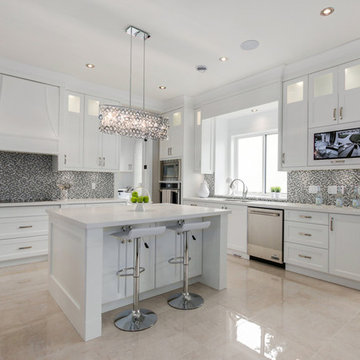
バンクーバーにある高級な広いトランジショナルスタイルのおしゃれなキッチン (ダブルシンク、シェーカースタイル扉のキャビネット、白いキャビネット、シルバーの調理設備、人工大理石カウンター、マルチカラーのキッチンパネル、モザイクタイルのキッチンパネル、大理石の床) の写真
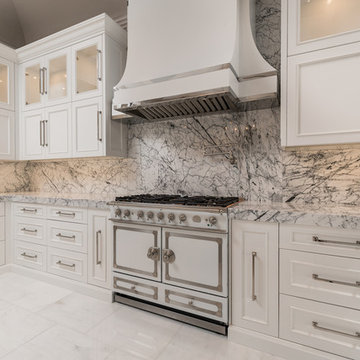
This gorgeous marble kitchen is complimented by a custom range and stove top.
フェニックスにあるラグジュアリーな巨大なトランジショナルスタイルのおしゃれなキッチン (ドロップインシンク、ガラス扉のキャビネット、白いキャビネット、大理石カウンター、マルチカラーのキッチンパネル、大理石のキッチンパネル、シルバーの調理設備、大理石の床、白い床) の写真
フェニックスにあるラグジュアリーな巨大なトランジショナルスタイルのおしゃれなキッチン (ドロップインシンク、ガラス扉のキャビネット、白いキャビネット、大理石カウンター、マルチカラーのキッチンパネル、大理石のキッチンパネル、シルバーの調理設備、大理石の床、白い床) の写真
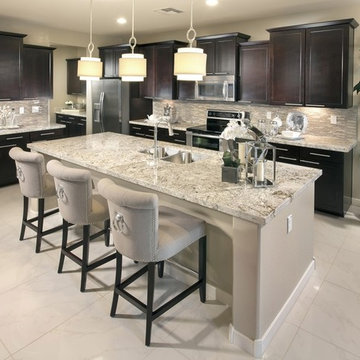
オースティンにある中くらいなトランジショナルスタイルのおしゃれなキッチン (ダブルシンク、落し込みパネル扉のキャビネット、濃色木目調キャビネット、御影石カウンター、マルチカラーのキッチンパネル、ボーダータイルのキッチンパネル、シルバーの調理設備、大理石の床、白い床) の写真
トランジショナルスタイルのキッチン (シルバーの調理設備、マルチカラーのキッチンパネル、大理石の床) の写真
1