トランジショナルスタイルのキッチン (シルバーの調理設備、白い調理設備、淡色木目調キャビネット、グレーの床) の写真
絞り込み:
資材コスト
並び替え:今日の人気順
写真 1〜20 枚目(全 274 枚)
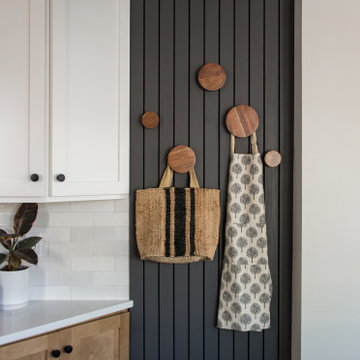
When this fun and plant loving client hired us to design their new kitchen, they came with amazing taste and most importantly, they knew what didn't work in their current space. With the hopes of integrating the adjacent sunroom into the new kitchen and removing the wall, allowed for an abundance of natural light to flood the kitchen. By reconfiguring the function of the space, and rearranging the appliance locations, this kitchen's small footprint now makes a big impact!

タンパにある高級な中くらいなトランジショナルスタイルのおしゃれなキッチン (ダブルシンク、シェーカースタイル扉のキャビネット、淡色木目調キャビネット、クオーツストーンカウンター、グレーのキッチンパネル、大理石のキッチンパネル、シルバーの調理設備、クッションフロア、グレーの床、グレーのキッチンカウンター) の写真
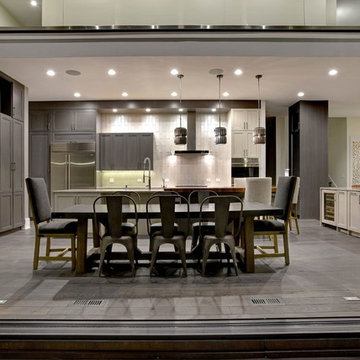
シカゴにある広いトランジショナルスタイルのおしゃれなキッチン (ダブルシンク、落し込みパネル扉のキャビネット、淡色木目調キャビネット、珪岩カウンター、ベージュキッチンパネル、ガラスタイルのキッチンパネル、シルバーの調理設備、無垢フローリング、グレーの床) の写真
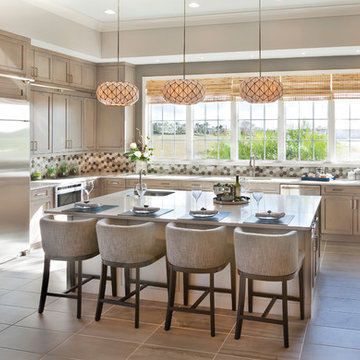
A Distinctly Contemporary West Indies
4 BEDROOMS | 4 BATHS | 3 CAR GARAGE | 3,744 SF
The Milina is one of John Cannon Home’s most contemporary homes to date, featuring a well-balanced floor plan filled with character, color and light. Oversized wood and gold chandeliers add a touch of glamour, accent pieces are in creamy beige and Cerulean blue. Disappearing glass walls transition the great room to the expansive outdoor entertaining spaces. The Milina’s dining room and contemporary kitchen are warm and congenial. Sited on one side of the home, the master suite with outdoor courtroom shower is a sensual
retreat. Gene Pollux Photography
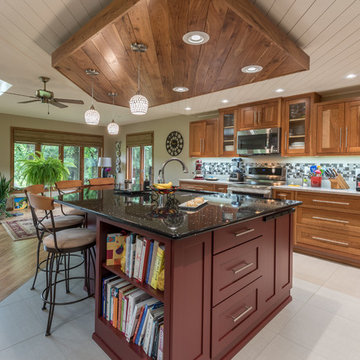
Denise Bauer Photography
ミネアポリスにある広いトランジショナルスタイルのおしゃれなキッチン (アンダーカウンターシンク、シェーカースタイル扉のキャビネット、淡色木目調キャビネット、グレーのキッチンパネル、ガラスタイルのキッチンパネル、シルバーの調理設備、黒いキッチンカウンター、セラミックタイルの床、グレーの床) の写真
ミネアポリスにある広いトランジショナルスタイルのおしゃれなキッチン (アンダーカウンターシンク、シェーカースタイル扉のキャビネット、淡色木目調キャビネット、グレーのキッチンパネル、ガラスタイルのキッチンパネル、シルバーの調理設備、黒いキッチンカウンター、セラミックタイルの床、グレーの床) の写真
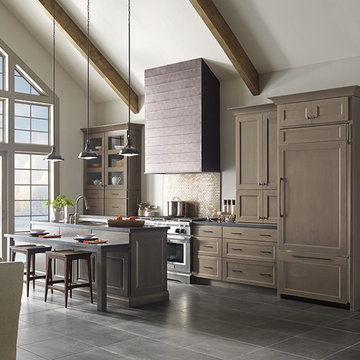
Balanced and complex, the style appeal of these gray kitchen cabinets is undeniably simple. Roslyn's clean lines paired with the integrity of Alder's tight, light grain dishes up an air of sophistication and understated luxury.
Roslyn door from Decora in Cliff and Shadow finishes

This project is new construction located in Hinsdale, Illinois. The scope included the kitchen, butler’s pantry, and mudroom. The clients are on the verge of being empty nesters and so they decided to right size. They came from a far more traditional home, and they were open to things outside of their comfort zone. O’Brien Harris Cabinetry in Chicago (OBH) collaborated on the project with the design team but especially with the builder from J. Jordan Homes. The architecture of this home is interesting and defined by large floor to ceiling windows. This created a challenge in the kitchen finding wall space for large appliances.
“In essence we only had one wall and so we chose to orient the cooking on that wall. That single wall is defined on the left by a window and on the right by the mudroom. That left us with another challenge – where to place the ovens and refrigerator. We then created a vertically clad wall disguising appliances which floats in between the kitchen and dining room”, says Laura O’Brien.
The room is defined by interior transom windows and a peninsula was created between the kitchen and the casual dining for separation but also for added storage. To keep it light and open a transparent brass and glass shelving was designed for dishes and glassware located above the peninsula.
The butler’s pantry is located behind the kitchen and between the dining room and a lg exterior window to front of the home. Its main function is to house additional appliances. The wall at the butler’s pantry portal was thickened to accommodate additional shelving for open storage. obrienharris.com
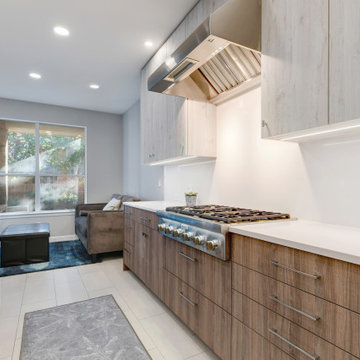
Full Kitchen remodel to rework functional space and add storage plus better usability. Full custom Rehau Cabinets with Northern Oak, and Harvest Walnut. Solid Walnut Herringbone Jointed ying-yang island, with Ceaser Stone counters and full height backsplash for clean durable use.
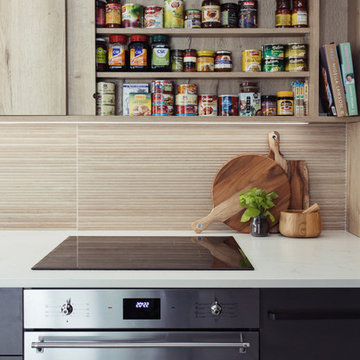
Eclectic blend of rustic farmhouse and modern for a super functional small kitchen with everything that opens and closes to maximise space and efficiency
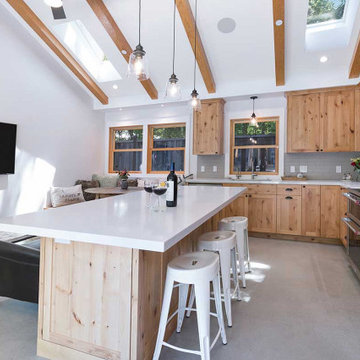
To fill the space with natural light, we added multiple skylights, creating an inviting and bright atmosphere.
We showcased our creativity by designing a unique kitchen island that not only provides ample workspace but also serves as a clever viewing area for the family room TV.
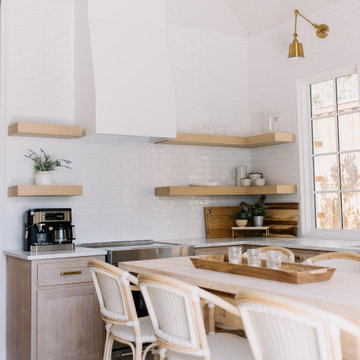
The wood cabinets provide plenty of storage space and a modern look, while the gold accents give the room a unique and elegant touch, creating a stunning and timeless design.
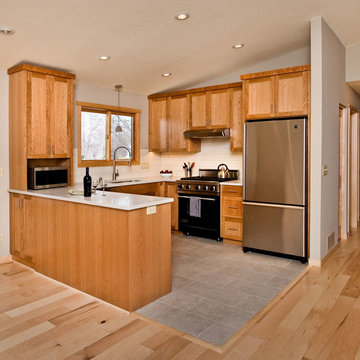
ミネアポリスにある小さなトランジショナルスタイルのおしゃれなキッチン (アンダーカウンターシンク、落し込みパネル扉のキャビネット、淡色木目調キャビネット、御影石カウンター、グレーのキッチンパネル、セラミックタイルのキッチンパネル、シルバーの調理設備、セラミックタイルの床、アイランドなし、グレーの床、マルチカラーのキッチンカウンター) の写真

Bright, open kitchen and refinished butler's pantry
Photo credit Kim Smith
他の地域にある広いトランジショナルスタイルのおしゃれなキッチン (シングルシンク、シェーカースタイル扉のキャビネット、淡色木目調キャビネット、御影石カウンター、グレーのキッチンパネル、磁器タイルのキッチンパネル、シルバーの調理設備、磁器タイルの床、グレーの床、グレーのキッチンカウンター) の写真
他の地域にある広いトランジショナルスタイルのおしゃれなキッチン (シングルシンク、シェーカースタイル扉のキャビネット、淡色木目調キャビネット、御影石カウンター、グレーのキッチンパネル、磁器タイルのキッチンパネル、シルバーの調理設備、磁器タイルの床、グレーの床、グレーのキッチンカウンター) の写真
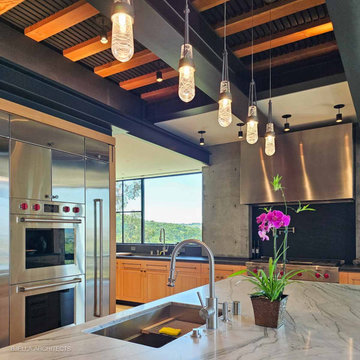
A modern kitchen of heavy-timber, steel and stone. Steel beams and custom wood columns with heavy steel plate connectors, along with a stainless-steel wall of appliances and an exposed concrete wall create a semi-industrial style.
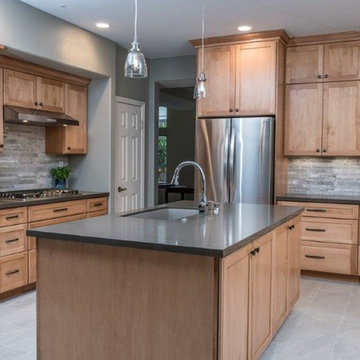
ロサンゼルスにある広いトランジショナルスタイルのおしゃれなキッチン (アンダーカウンターシンク、シェーカースタイル扉のキャビネット、淡色木目調キャビネット、クオーツストーンカウンター、グレーのキッチンパネル、石タイルのキッチンパネル、シルバーの調理設備、コンクリートの床、グレーの床、グレーのキッチンカウンター) の写真
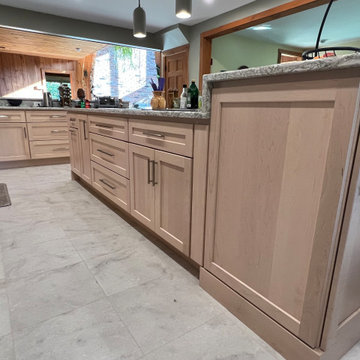
New island layout with double trash, tray storage and large drawers and rollouts for pot/pan storage.
ボストンにあるお手頃価格の広いトランジショナルスタイルのおしゃれなキッチン (アンダーカウンターシンク、シェーカースタイル扉のキャビネット、淡色木目調キャビネット、クオーツストーンカウンター、グレーのキッチンパネル、セラミックタイルのキッチンパネル、シルバーの調理設備、リノリウムの床、グレーの床、マルチカラーのキッチンカウンター) の写真
ボストンにあるお手頃価格の広いトランジショナルスタイルのおしゃれなキッチン (アンダーカウンターシンク、シェーカースタイル扉のキャビネット、淡色木目調キャビネット、クオーツストーンカウンター、グレーのキッチンパネル、セラミックタイルのキッチンパネル、シルバーの調理設備、リノリウムの床、グレーの床、マルチカラーのキッチンカウンター) の写真
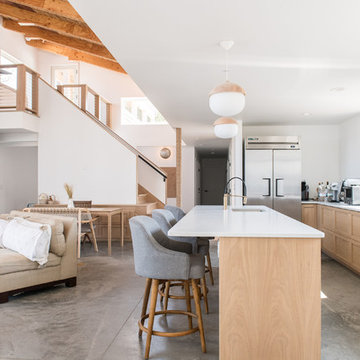
Kitchen. Photo by Danny Bostwick.
他の地域にあるお手頃価格の小さなトランジショナルスタイルのおしゃれなキッチン (アンダーカウンターシンク、落し込みパネル扉のキャビネット、淡色木目調キャビネット、クオーツストーンカウンター、シルバーの調理設備、コンクリートの床、グレーの床、白いキッチンカウンター) の写真
他の地域にあるお手頃価格の小さなトランジショナルスタイルのおしゃれなキッチン (アンダーカウンターシンク、落し込みパネル扉のキャビネット、淡色木目調キャビネット、クオーツストーンカウンター、シルバーの調理設備、コンクリートの床、グレーの床、白いキッチンカウンター) の写真
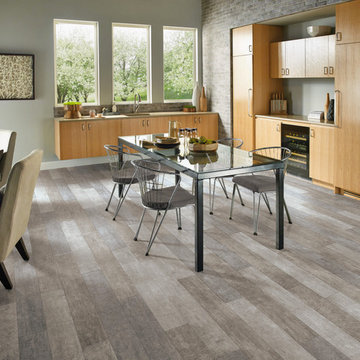
他の地域にあるお手頃価格の中くらいなトランジショナルスタイルのおしゃれなキッチン (アンダーカウンターシンク、フラットパネル扉のキャビネット、淡色木目調キャビネット、グレーのキッチンパネル、レンガのキッチンパネル、シルバーの調理設備、クッションフロア、アイランドなし、グレーの床) の写真
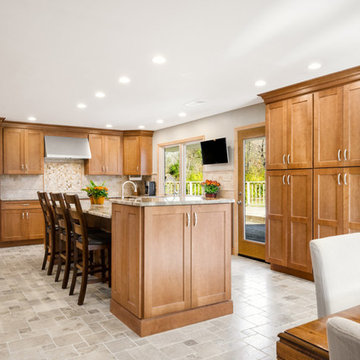
サンディエゴにある広いトランジショナルスタイルのおしゃれなキッチン (アンダーカウンターシンク、シェーカースタイル扉のキャビネット、淡色木目調キャビネット、御影石カウンター、ベージュキッチンパネル、磁器タイルのキッチンパネル、シルバーの調理設備、磁器タイルの床、グレーの床、マルチカラーのキッチンカウンター) の写真
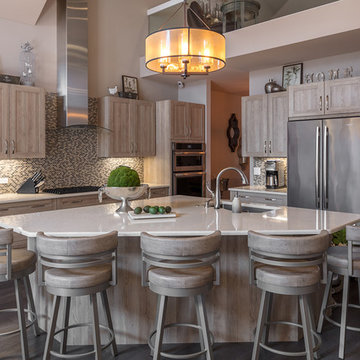
Devon Pastorius- Photographer
Urban Home- Decorators
他の地域にある小さなトランジショナルスタイルのおしゃれなキッチン (シェーカースタイル扉のキャビネット、淡色木目調キャビネット、クオーツストーンカウンター、シルバーの調理設備、アンダーカウンターシンク、濃色無垢フローリング、グレーの床) の写真
他の地域にある小さなトランジショナルスタイルのおしゃれなキッチン (シェーカースタイル扉のキャビネット、淡色木目調キャビネット、クオーツストーンカウンター、シルバーの調理設備、アンダーカウンターシンク、濃色無垢フローリング、グレーの床) の写真
トランジショナルスタイルのキッチン (シルバーの調理設備、白い調理設備、淡色木目調キャビネット、グレーの床) の写真
1