トランジショナルスタイルのキッチン (シルバーの調理設備、白い調理設備、白いキッチンパネル、レンガの床) の写真
絞り込み:
資材コスト
並び替え:今日の人気順
写真 1〜20 枚目(全 165 枚)

Reclaimed brick floors and wooden doors leading to a working pantry off the kitchen give the room the feeling of having been in place for decades. "If we have the opportunity, this is a space we try to incorporate in every home because it is just so versatile," Mona says of the area, which includes both a wine fridge and coffee bar as well as an abundance of storage.
................................................................................................................................................................................................................
.......................................................................................................
Design Resources:
CONTRACTOR Parkinson Building Group INTERIOR DESIGN Mona Thompson , Providence Design ACCESSORIES, BEDDING, FURNITURE, LIGHTING, MIRRORS AND WALLPAPER Providence Design APPLIANCES Metro Appliances & More ART Providence Design and Tanya Sweetin CABINETRY Duke Custom Cabinetry COUNTERTOPS Triton Stone Group OUTDOOR FURNISHINGS Antique Brick PAINT Benjamin Moore and Sherwin Williams PAINTING (DECORATIVE) Phinality Design RUGS Hadidi Rug Gallery and ProSource of Little Rock TILE ProSource of Little Rock WINDOWS Lumber One Home Center WINDOW COVERINGS Mountjoy’s Custom Draperies PHOTOGRAPHY Rett Peek

グランドラピッズにあるラグジュアリーな中くらいなトランジショナルスタイルのおしゃれなキッチン (落し込みパネル扉のキャビネット、青いキャビネット、御影石カウンター、白いキッチンパネル、塗装板のキッチンパネル、シルバーの調理設備、レンガの床、赤い床、白いキッチンカウンター、アイランドなし) の写真

Lake Austin kitchen with cabinets in Sherwin Williams "Greek Villa" and "Iron Ore", walls in "Neutral Ground".
オースティンにある高級な巨大なトランジショナルスタイルのおしゃれなキッチン (白いキャビネット、大理石カウンター、白いキッチンパネル、サブウェイタイルのキッチンパネル、シルバーの調理設備、レンガの床) の写真
オースティンにある高級な巨大なトランジショナルスタイルのおしゃれなキッチン (白いキャビネット、大理石カウンター、白いキッチンパネル、サブウェイタイルのキッチンパネル、シルバーの調理設備、レンガの床) の写真
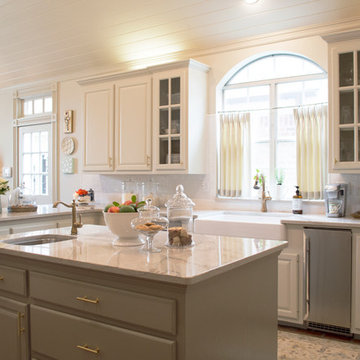
Entre Nous Design
ニューオリンズにあるお手頃価格の中くらいなトランジショナルスタイルのおしゃれなキッチン (エプロンフロントシンク、レイズドパネル扉のキャビネット、白いキャビネット、大理石カウンター、白いキッチンパネル、磁器タイルのキッチンパネル、シルバーの調理設備、レンガの床、グレーとクリーム色) の写真
ニューオリンズにあるお手頃価格の中くらいなトランジショナルスタイルのおしゃれなキッチン (エプロンフロントシンク、レイズドパネル扉のキャビネット、白いキャビネット、大理石カウンター、白いキッチンパネル、磁器タイルのキッチンパネル、シルバーの調理設備、レンガの床、グレーとクリーム色) の写真
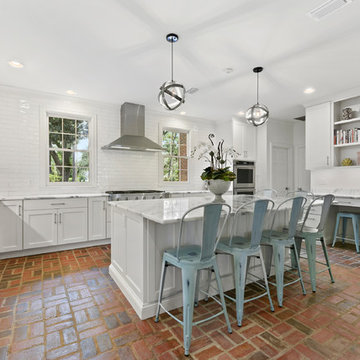
ジャクソンビルにあるトランジショナルスタイルのおしゃれなキッチン (シェーカースタイル扉のキャビネット、白いキャビネット、白いキッチンパネル、赤い床、アンダーカウンターシンク、シルバーの調理設備、レンガの床、白いキッチンカウンター) の写真
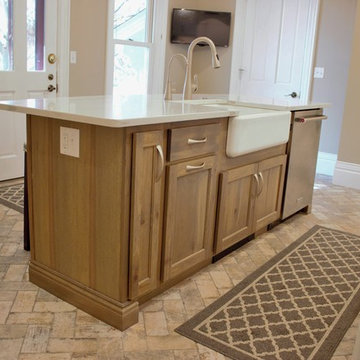
Painted white cabinets and an island in a Hickory wood stain in the "Driftwood" finish. Cabinetry by Koch and Q Quartz tops in Calacatta Classique color. Brick tile floors. Kitchen remodeled by Village Home Stores from start to finish.
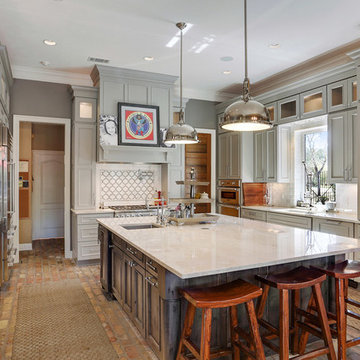
IMOTO
ニューオリンズにあるトランジショナルスタイルのおしゃれなキッチン (インセット扉のキャビネット、グレーのキャビネット、白いキッチンパネル、シルバーの調理設備、レンガの床) の写真
ニューオリンズにあるトランジショナルスタイルのおしゃれなキッチン (インセット扉のキャビネット、グレーのキャビネット、白いキッチンパネル、シルバーの調理設備、レンガの床) の写真
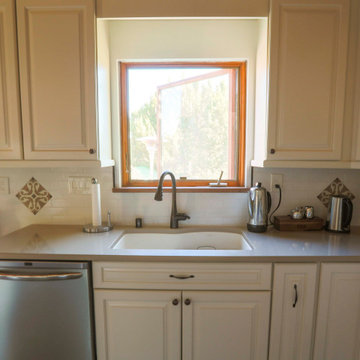
Completed kitchen remodel featuring white Waypoint cabinets, more functional layout all while keeping the Santa Fe aesthetic!
Featured Improvements to Kitchen:
• Expanded storage
• Functional layout (peninsula was moved)
• Leveled flooring (better flow for whole house)
• Quartz countertops
• Built-in wine rack
• Desk area
• SF aesthetic
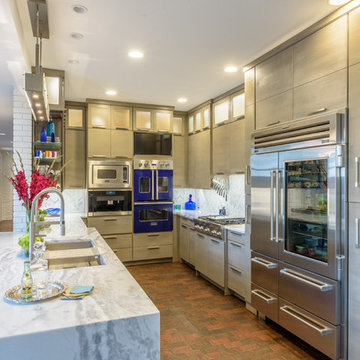
Design and build by RPCD, Inc. All images © 2017 Mike Healey Productions, Inc.
ダラスにあるお手頃価格の広いトランジショナルスタイルのおしゃれなキッチン (エプロンフロントシンク、白いキッチンパネル、セラミックタイルのキッチンパネル、シルバーの調理設備、レンガの床、マルチカラーの床) の写真
ダラスにあるお手頃価格の広いトランジショナルスタイルのおしゃれなキッチン (エプロンフロントシンク、白いキッチンパネル、セラミックタイルのキッチンパネル、シルバーの調理設備、レンガの床、マルチカラーの床) の写真
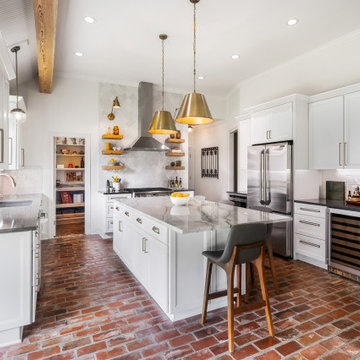
広いトランジショナルスタイルのおしゃれなキッチン (アンダーカウンターシンク、落し込みパネル扉のキャビネット、白いキャビネット、珪岩カウンター、白いキッチンパネル、サブウェイタイルのキッチンパネル、シルバーの調理設備、レンガの床、茶色い床、グレーのキッチンカウンター) の写真
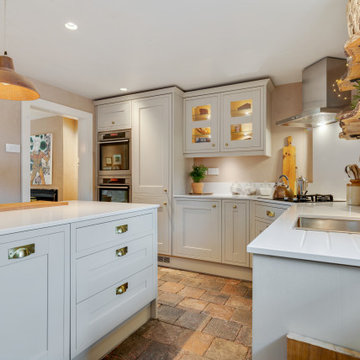
Inspired by the sunset on a nearby hill, this kitchen subtly emits a cheerful and harmonious glow of colour. Many levels of lighting aid tasks and ambience. The authentic timber cabinetry links well with the heritage yet brings the interior into the current era. Live edge timber shelving and a rusty pendant shade add depth and a rustic nature. This all ties well with the property's simple sturdy natural form. Clients benefit from a cooking zone separate from the casual seating, plenty of work-surface space and practical finishes for a real working kitchen. This project was successful in gaining heritage consent to move the boiler and add a doorway.
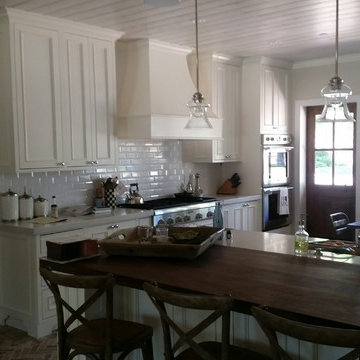
フェニックスにある中くらいなトランジショナルスタイルのおしゃれなアイランドキッチン (インセット扉のキャビネット、白いキャビネット、白いキッチンパネル、サブウェイタイルのキッチンパネル、シルバーの調理設備、レンガの床、茶色い床) の写真
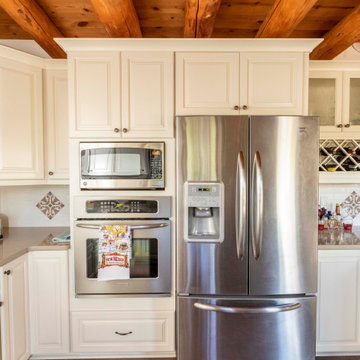
Completed kitchen remodel featuring white Waypoint cabinets, more functional layout all while keeping the Santa Fe aesthetic!
Featured Improvements to Kitchen:
• Expanded storage
• Functional layout (peninsula was moved)
• Leveled flooring (better flow for whole house)
• Quartz countertops
• Built-in wine rack
• Desk area
• SF aesthetic
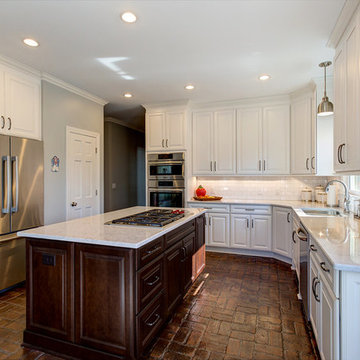
バーミングハムにある中くらいなトランジショナルスタイルのおしゃれなキッチン (アンダーカウンターシンク、レイズドパネル扉のキャビネット、白いキャビネット、クオーツストーンカウンター、白いキッチンパネル、サブウェイタイルのキッチンパネル、シルバーの調理設備、レンガの床) の写真
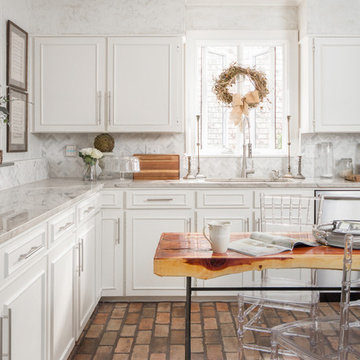
© 2015 Jonathan Dean. All Rights Reserved. www.jwdean.com.
ニューオリンズにあるトランジショナルスタイルのおしゃれなアイランドキッチン (白いキャビネット、白いキッチンパネル、シルバーの調理設備、レンガの床) の写真
ニューオリンズにあるトランジショナルスタイルのおしゃれなアイランドキッチン (白いキャビネット、白いキッチンパネル、シルバーの調理設備、レンガの床) の写真
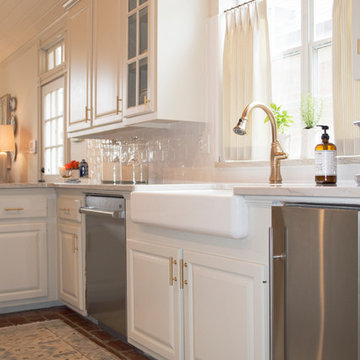
Entre Nous Design
ニューオリンズにあるお手頃価格の中くらいなトランジショナルスタイルのおしゃれなキッチン (エプロンフロントシンク、レイズドパネル扉のキャビネット、白いキャビネット、大理石カウンター、白いキッチンパネル、磁器タイルのキッチンパネル、シルバーの調理設備、レンガの床) の写真
ニューオリンズにあるお手頃価格の中くらいなトランジショナルスタイルのおしゃれなキッチン (エプロンフロントシンク、レイズドパネル扉のキャビネット、白いキャビネット、大理石カウンター、白いキッチンパネル、磁器タイルのキッチンパネル、シルバーの調理設備、レンガの床) の写真
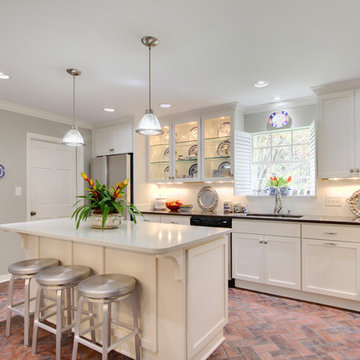
Avera Dsgn
マイアミにある高級な広いトランジショナルスタイルのおしゃれなキッチン (アンダーカウンターシンク、シェーカースタイル扉のキャビネット、白いキャビネット、クオーツストーンカウンター、白いキッチンパネル、サブウェイタイルのキッチンパネル、シルバーの調理設備、レンガの床) の写真
マイアミにある高級な広いトランジショナルスタイルのおしゃれなキッチン (アンダーカウンターシンク、シェーカースタイル扉のキャビネット、白いキャビネット、クオーツストーンカウンター、白いキッチンパネル、サブウェイタイルのキッチンパネル、シルバーの調理設備、レンガの床) の写真
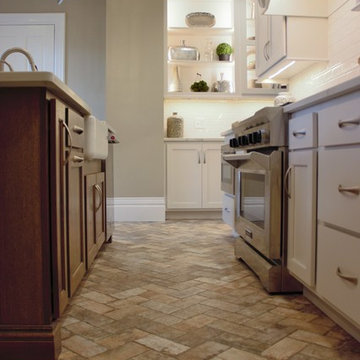
Painted white cabinets and an island in a Hickory wood stain in the "Driftwood" finish. Cabinetry by Koch and Q Quartz tops in Calacatta Classique color. Brick tile floors. Kitchen remodeled by Village Home Stores from start to finish.
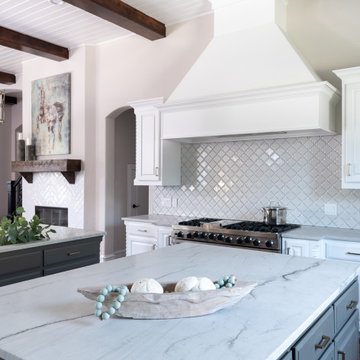
ダラスにあるトランジショナルスタイルのおしゃれなマルチアイランドキッチン (レイズドパネル扉のキャビネット、白いキャビネット、白いキッチンパネル、シルバーの調理設備、レンガの床、白いキッチンカウンター) の写真
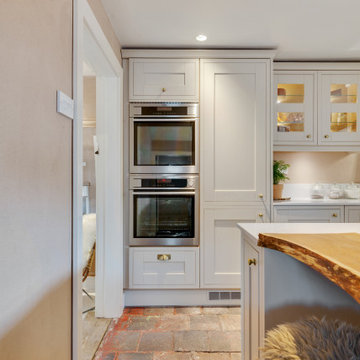
Inspired by the sunset on a nearby hill, this kitchen subtly emits a cheerful and harmonious glow of colour. Many levels of lighting aid tasks and ambience. The authentic timber cabinetry links well with the heritage yet brings the interior into the current era. Live edge timber shelving and a rusty pendant shade add depth and a rustic nature. This all ties well with the property's simple sturdy natural form. Clients benefit from a cooking zone separate from the casual seating, plenty of work-surface space and practical finishes for a real working kitchen. This project was successful in gaining heritage consent to move the boiler and add a doorway.
トランジショナルスタイルのキッチン (シルバーの調理設備、白い調理設備、白いキッチンパネル、レンガの床) の写真
1