トランジショナルスタイルのキッチン (パネルと同色の調理設備、中間色木目調キャビネット、オレンジのキャビネット、竹フローリング) の写真
絞り込み:
資材コスト
並び替え:今日の人気順
写真 1〜5 枚目(全 5 枚)
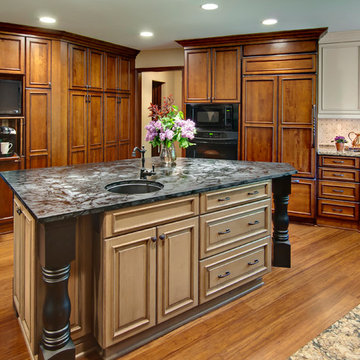
The new kitchen combines three cabinet finishes and two countertop materials. The cabinet doors below the television open to reveal a breakfast station with coffee maker and toaster.
Photography by Ehlen Creative.
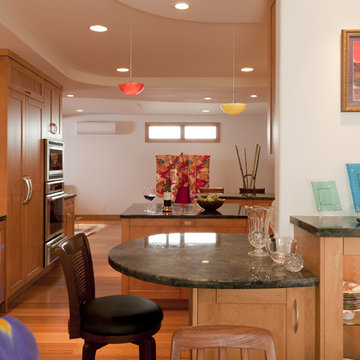
The Owner's collectables were given well lighted glass display shelves. Colorful glass pendants were added over the peninsula.
他の地域にある高級な広いトランジショナルスタイルのおしゃれなキッチン (アンダーカウンターシンク、シェーカースタイル扉のキャビネット、中間色木目調キャビネット、御影石カウンター、マルチカラーのキッチンパネル、御影石のキッチンパネル、パネルと同色の調理設備、竹フローリング、茶色い床、マルチカラーのキッチンカウンター、折り上げ天井) の写真
他の地域にある高級な広いトランジショナルスタイルのおしゃれなキッチン (アンダーカウンターシンク、シェーカースタイル扉のキャビネット、中間色木目調キャビネット、御影石カウンター、マルチカラーのキッチンパネル、御影石のキッチンパネル、パネルと同色の調理設備、竹フローリング、茶色い床、マルチカラーのキッチンカウンター、折り上げ天井) の写真
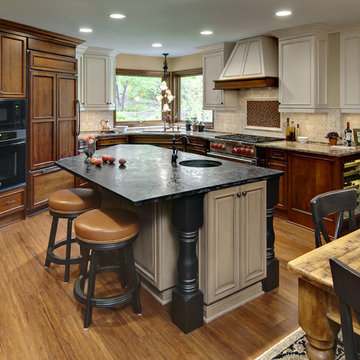
The new kitchen includes a larger, more functional sit-up island with a prep sink and textured soapstone countertop. The island cabinets are distressed knotty alder in black-glazed cream with black turned posts. Photography by Ehlen Creative.
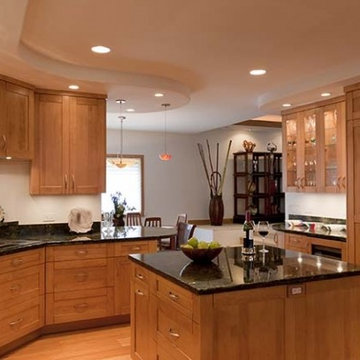
The open plan allowed for a functional island, that was high on the wish list. The furniture-like cabinetry gives a traditional styling and complements the striking opalescent granite counters.
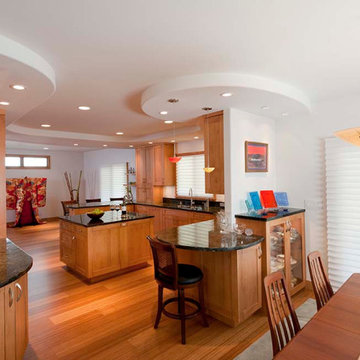
Curved soffits were utilized to hide the new support beams, as well as concealing the existing plumbing lines. New sliding glass doors to the deck and new windows bring in the natural light and ventilation. Bamboo flooring was chosen to round out the room's mellow, earthy palette.
トランジショナルスタイルのキッチン (パネルと同色の調理設備、中間色木目調キャビネット、オレンジのキャビネット、竹フローリング) の写真
1