グレーのトランジショナルスタイルのキッチン (パネルと同色の調理設備、淡色木目調キャビネット) の写真
絞り込み:
資材コスト
並び替え:今日の人気順
写真 1〜20 枚目(全 37 枚)
1/5
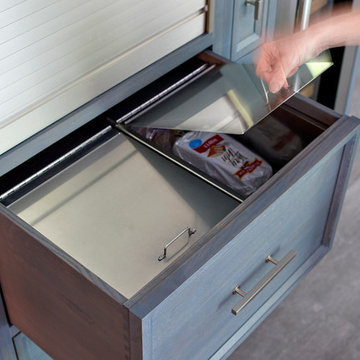
A talented interior designer was ready for a complete redo of her 1980s style kitchen in Chappaqua. Although very spacious, she was looking for better storage and flow in the kitchen, so a smaller island with greater clearances were desired. Grey glazed cabinetry island balances the warm-toned cerused white oak perimeter cabinetry.
White macauba countertops create a harmonious color palette while the decorative backsplash behind the range adds both pattern and texture. Kitchen design and custom cabinetry by Studio Dearborn. Interior design finishes by Strauss House Designs LLC. White Macauba countertops by Rye Marble. Refrigerator, freezer and wine refrigerator by Subzero; Range by Viking Hardware by Lewis Dolan. Sink by Julien. Over counter Lighting by Providence Art Glass. Chandelier by Niche Modern (custom). Sink faucet by Rohl. Tile, Artistic Tile. Chairs and stools, Soho Concept. Photography Adam Kane Macchia.
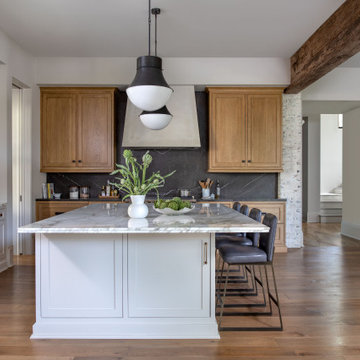
ヒューストンにあるラグジュアリーな広いトランジショナルスタイルのおしゃれなキッチン (エプロンフロントシンク、落し込みパネル扉のキャビネット、淡色木目調キャビネット、大理石カウンター、白いキッチンパネル、セラミックタイルのキッチンパネル、パネルと同色の調理設備、淡色無垢フローリング、茶色い床、黒いキッチンカウンター) の写真

Farmhouse meets coastal in this timeless kitchen with white oak cabinets, brass hardware, two dishwashers + double faucets, multiple pull out trash cans, custom white oak range hood, paneled wolf appliances, and tons of storage.
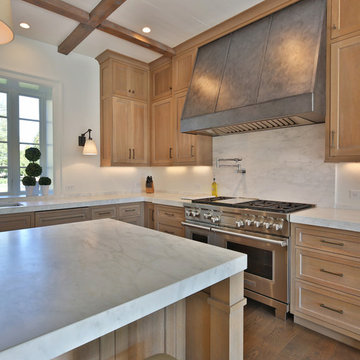
コロンバスにある高級な中くらいなトランジショナルスタイルのおしゃれなキッチン (アンダーカウンターシンク、フラットパネル扉のキャビネット、淡色木目調キャビネット、大理石カウンター、白いキッチンパネル、大理石のキッチンパネル、パネルと同色の調理設備、濃色無垢フローリング、白いキッチンカウンター) の写真
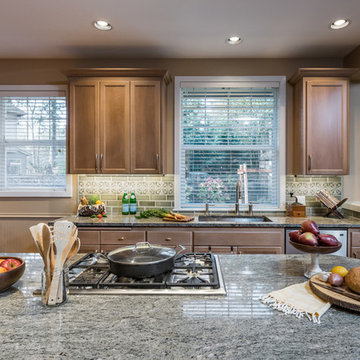
ポートランドにある広いトランジショナルスタイルのおしゃれなキッチン (アンダーカウンターシンク、落し込みパネル扉のキャビネット、淡色木目調キャビネット、御影石カウンター、緑のキッチンパネル、セラミックタイルのキッチンパネル、パネルと同色の調理設備、淡色無垢フローリング、茶色い床、グレーのキッチンカウンター) の写真
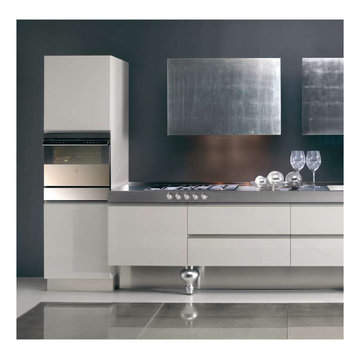
Silver Baroque
Floating units with s/s Gola profile handle
Silver-leaf doors on wall units
Silver-leaf legs for floating units
White wood finish
S/S Worktop with integrated hob and sink
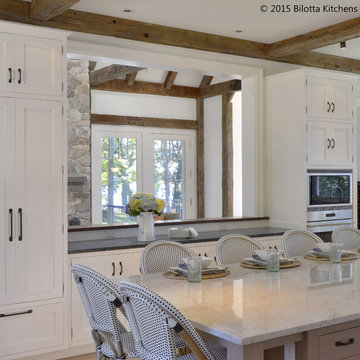
This kitchen was designed by two Bilotta designers, Randy O’Kane and Danielle Florie in concert with Murphy Brothers Contracting and Tim Button of Stedila Design Inc. It is in an existing home which was renovated with an eye to the original structure and neighborhood in Rye. The kitchen itself was an addition, as well as the family room adjacent to the kitchen. The interior wall of the kitchen was the exterior brick of the existing structure. The Waterworks Grove Brickworks tile gives the appearance of the “old” existing brick but painted. The concept was to create a new kitchen with all the up-to-date technology and accessories, but with the feel of an old scullery. We used 1” thick shaker-style Bilotta Collection cabinetry in a custom paint on the perimeter and a custom stain and texture on rift cut white oak for the island. The tall pantry larders cap off the runs of countertop allowing for work tops at each vignette. By using a column refrigerator and freezer in different sizes, we could address refrigeration needs while also addressing symmetry. The Wolf range and the fireplace in the family room are centered on each other which you can see by peeking through to each room. Reclaimed floor and beams help to give this new room that “lived-in” look. Although this kitchen is big enough for catering a large party, it still has a warm family feel with a layout that will serve both functions.
Designer: Randy O’Kane & Danielle Florie, Bilotta Kitchens Photo Credit: Peter Krupenye
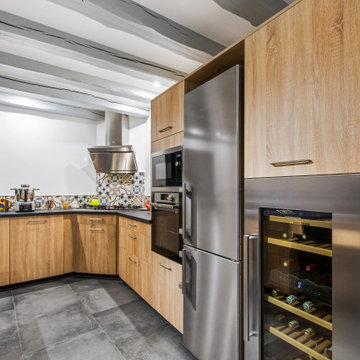
パリにある高級な広いトランジショナルスタイルのおしゃれなキッチン (アンダーカウンターシンク、フラットパネル扉のキャビネット、淡色木目調キャビネット、ラミネートカウンター、マルチカラーのキッチンパネル、セメントタイルのキッチンパネル、パネルと同色の調理設備、セラミックタイルの床、グレーの床、グレーのキッチンカウンター、表し梁) の写真
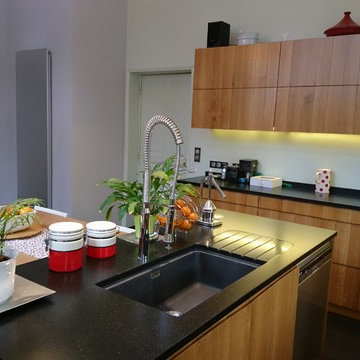
Delphine Regueillet
アンジェにある高級な広いトランジショナルスタイルのおしゃれなキッチン (淡色木目調キャビネット、御影石カウンター、パネルと同色の調理設備) の写真
アンジェにある高級な広いトランジショナルスタイルのおしゃれなキッチン (淡色木目調キャビネット、御影石カウンター、パネルと同色の調理設備) の写真
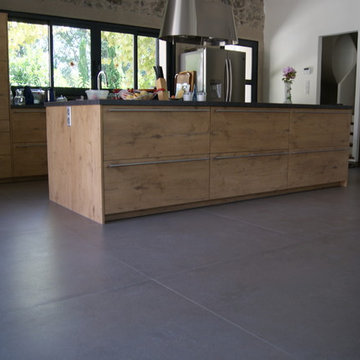
Grâce aux grands carreaux gris, la pièce paraît plus spacieuse.
モンペリエにある低価格の巨大なトランジショナルスタイルのおしゃれなキッチン (一体型シンク、フラットパネル扉のキャビネット、淡色木目調キャビネット、ラミネートカウンター、グレーのキッチンパネル、セメントタイルのキッチンパネル、パネルと同色の調理設備、磁器タイルの床、グレーの床、黒いキッチンカウンター) の写真
モンペリエにある低価格の巨大なトランジショナルスタイルのおしゃれなキッチン (一体型シンク、フラットパネル扉のキャビネット、淡色木目調キャビネット、ラミネートカウンター、グレーのキッチンパネル、セメントタイルのキッチンパネル、パネルと同色の調理設備、磁器タイルの床、グレーの床、黒いキッチンカウンター) の写真
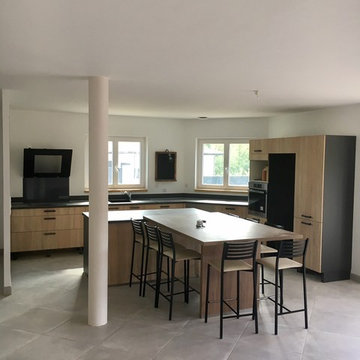
トゥールーズにあるお手頃価格の広いトランジショナルスタイルのおしゃれなLDK (シングルシンク、フラットパネル扉のキャビネット、淡色木目調キャビネット、ラミネートカウンター、黒いキッチンパネル、木材のキッチンパネル、パネルと同色の調理設備、セメントタイルの床、グレーの床) の写真
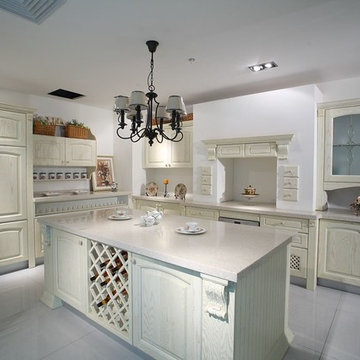
Thinking about doing some spring cleaning/remodeling? This KraftMaid custom, shabby-chic kitchen offers everything you need to meet your New Year cleaning resolutions.
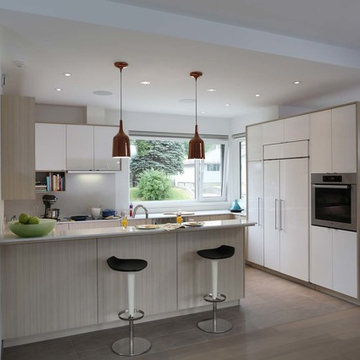
カルガリーにある高級な中くらいなトランジショナルスタイルのおしゃれなキッチン (アンダーカウンターシンク、フラットパネル扉のキャビネット、淡色木目調キャビネット、クオーツストーンカウンター、赤いキッチンパネル、ガラス板のキッチンパネル、パネルと同色の調理設備、磁器タイルの床、ベージュの床) の写真
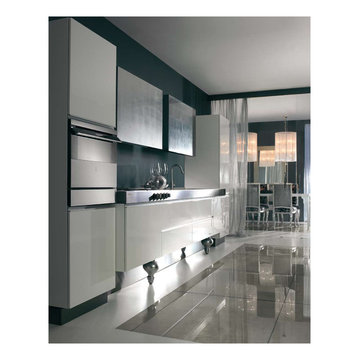
Silver Baroque
Floating units with s/s Gola profile handle
Silver-leaf doors on wall units
Silver-leaf legs for floating units
White wood finish
S/S Worktop with integrated hob and sink
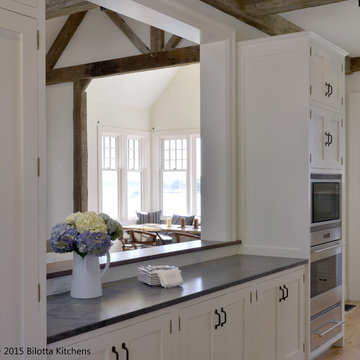
This kitchen was designed by two Bilotta designers, Randy O’Kane and Danielle Florie in concert with Murphy Brothers Contracting and Tim Button of Stedila Design Inc. It is in an existing home which was renovated with an eye to the original structure and neighborhood in Rye. The kitchen itself was an addition, as well as the family room adjacent to the kitchen. The interior wall of the kitchen was the exterior brick of the existing structure. The Waterworks Grove Brickworks tile gives the appearance of the “old” existing brick but painted. The concept was to create a new kitchen with all the up-to-date technology and accessories, but with the feel of an old scullery. We used 1” thick shaker-style Bilotta Collection cabinetry in a custom paint on the perimeter and a custom stain and texture on rift cut white oak for the island. The tall pantry larders cap off the runs of countertop allowing for work tops at each vignette. By using a column refrigerator and freezer in different sizes, we could address refrigeration needs while also addressing symmetry. The Wolf range and the fireplace in the family room are centered on each other which you can see by peeking through to each room. Reclaimed floor and beams help to give this new room that “lived-in” look. Although this kitchen is big enough for catering a large party, it still has a warm family feel with a layout that will serve both functions.
Designer: Randy O’Kane & Danielle Florie, Bilotta Kitchens Photo Credit: Peter Krupenye
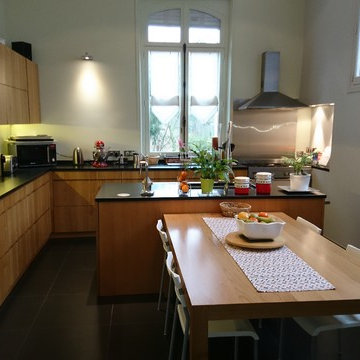
Delphine Regueillet
アンジェにある高級な広いトランジショナルスタイルのおしゃれなキッチン (淡色木目調キャビネット、御影石カウンター、パネルと同色の調理設備) の写真
アンジェにある高級な広いトランジショナルスタイルのおしゃれなキッチン (淡色木目調キャビネット、御影石カウンター、パネルと同色の調理設備) の写真
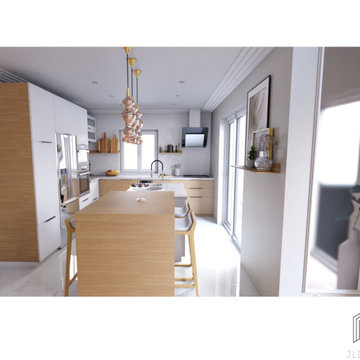
Pour ce projet, j'accompagne mes clients, qui font construire leur maison, dans l'aménagement et la décoration de celle-ci
Cela passe par une planche de style validée avec mes clients, afin de valider l'ambiance souhaitée: "Chic à la Française"
Je travaille donc sur plan pour leur proposer des visuels 3D afin qu'ils puissent se projeter dans leur future habitation
J'ai également travaillée sur la shopping list, pour leur choix de meubles, revêtement muraux et sol, ainsi que la décoration, afin que cela corresponde à leur attentes
L'avantage de passer par une décoratrice pour des projets comme celui-ci, est le gain de temps, la tranquillité d'esprit et l'accompagnement tout au long du projet
JLDécorr
Agence de Décoration
Toulouse - Montauban - Occitanie
07 85 13 82 03
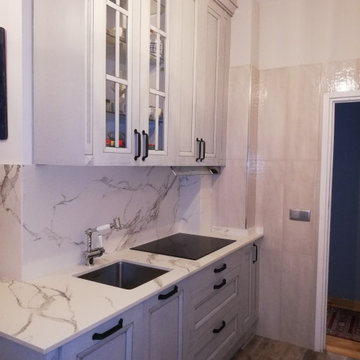
Cocina en L invertida. La zona frontal contiene los fuegos y el fregadero con su espacio de trabajo. sobre esta zona se levantan los mueble hasta el techo aprovechando todo el espacio.
Materiales de primera calidad: muebles de madera maciza tratada en un tono azul grisacio envejecido. Suelos con baldosa porcelánica. Frente de cocina del mismo material que la encimera.
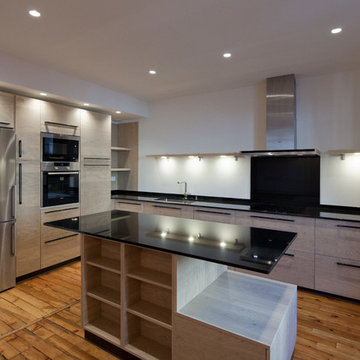
Mathieu Choiselat
ボルドーにある高級な広いトランジショナルスタイルのおしゃれなキッチン (一体型シンク、フラットパネル扉のキャビネット、淡色木目調キャビネット、御影石カウンター、黒いキッチンパネル、石スラブのキッチンパネル、パネルと同色の調理設備、無垢フローリング) の写真
ボルドーにある高級な広いトランジショナルスタイルのおしゃれなキッチン (一体型シンク、フラットパネル扉のキャビネット、淡色木目調キャビネット、御影石カウンター、黒いキッチンパネル、石スラブのキッチンパネル、パネルと同色の調理設備、無垢フローリング) の写真
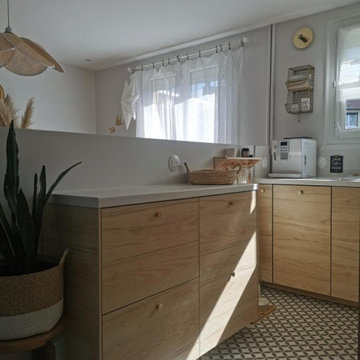
Cuisine après travaux
他の地域にある高級な小さなトランジショナルスタイルのおしゃれなキッチン (シングルシンク、インセット扉のキャビネット、淡色木目調キャビネット、ラミネートカウンター、ベージュキッチンパネル、モザイクタイルのキッチンパネル、パネルと同色の調理設備、クッションフロア、アイランドなし、グレーの床、白いキッチンカウンター、格子天井) の写真
他の地域にある高級な小さなトランジショナルスタイルのおしゃれなキッチン (シングルシンク、インセット扉のキャビネット、淡色木目調キャビネット、ラミネートカウンター、ベージュキッチンパネル、モザイクタイルのキッチンパネル、パネルと同色の調理設備、クッションフロア、アイランドなし、グレーの床、白いキッチンカウンター、格子天井) の写真
グレーのトランジショナルスタイルのキッチン (パネルと同色の調理設備、淡色木目調キャビネット) の写真
1