トランジショナルスタイルのキッチン (パネルと同色の調理設備、マルチカラーのキッチンパネル、レンガのキッチンパネル、ガラスタイルのキッチンパネル) の写真
絞り込み:
資材コスト
並び替え:今日の人気順
写真 1〜20 枚目(全 242 枚)

ソルトレイクシティにある広いトランジショナルスタイルのおしゃれなキッチン (白いキャビネット、エプロンフロントシンク、シェーカースタイル扉のキャビネット、人工大理石カウンター、マルチカラーのキッチンパネル、ガラスタイルのキッチンパネル、パネルと同色の調理設備、無垢フローリング、茶色い床) の写真

This beautiful transitional kitchen was transformed from a traditional 1980's style kitchen with bulkhead soffits and stock cabinetry. We opened up the kitchen by removing all the soffits and wall between the kitchen and family room.
KateBenjamin Photography
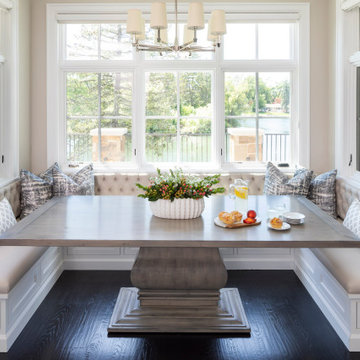
Martha O'Hara Interiors, Interior Design & Photo Styling
Please Note: All “related,” “similar,” and “sponsored” products tagged or listed by Houzz are not actual products pictured. They have not been approved by Martha O’Hara Interiors nor any of the professionals credited. For information about our work, please contact design@oharainteriors.com.

Lighten, brighten and open up the space were the goals of this first floor renovation on Chicago's North Shore.
シカゴにある高級な広いトランジショナルスタイルのおしゃれなキッチン (アンダーカウンターシンク、パネルと同色の調理設備、無垢フローリング、グレーのキッチンカウンター、落し込みパネル扉のキャビネット、グレーのキャビネット、珪岩カウンター、マルチカラーのキッチンパネル、ガラスタイルのキッチンパネル、茶色い床) の写真
シカゴにある高級な広いトランジショナルスタイルのおしゃれなキッチン (アンダーカウンターシンク、パネルと同色の調理設備、無垢フローリング、グレーのキッチンカウンター、落し込みパネル扉のキャビネット、グレーのキャビネット、珪岩カウンター、マルチカラーのキッチンパネル、ガラスタイルのキッチンパネル、茶色い床) の写真
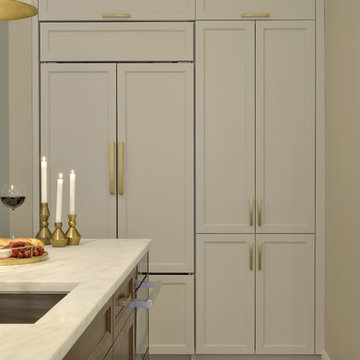
This traditional, clean, and trendy New York City kitchen, designed by Bilotta’s Tabitha Tepe, is situated in a loft in lower Manhattan. The kitchen, with touches of both silver and gold, features Bilotta Collection Cabinetry in a frameless full overlay door with step profile. The perimeter is painted in a soft gray color with glass fronts on the wall cabinets and the island is walnut with a stain. The high ceilings, tall windows, and open design make it a bright and airy space, not stuffy as some NYC apartments can be. The ceiling is painted white but still has the raw element of the exposed pipes. Touches of gold are scattered throughout the space including the hardware by Hafele and inside the pendant shades hanging above the island by Linden Rose & Co. The stainless steel hood and range, by Miele are surrounded by Artistic Tile’s Jazz Glass mosaic backsplash in gray and white. The Miele dishwasher and Sub-Zero refrigerator are paneled to keep the clean feel. Countertops are Imperial Danby marble by Romstone. And last but not least the entire wall running parallel to the island, is in white brick. Instead of covering it up the client decided to keep it in place and mount shelves where they added some earthy accessories like plants and olive wood cutting boards to complete this loft kitchen. Designer: Bilotta designer Tabitha Tepe; Photo Credit: Peter Krupenye
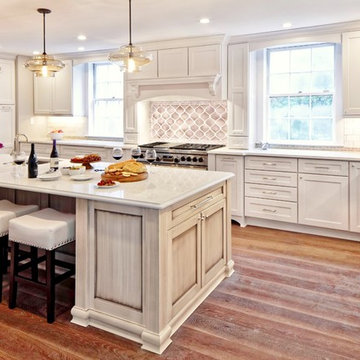
Photo by Alex Szopa
ワシントンD.C.にある高級な広いトランジショナルスタイルのおしゃれなキッチン (アンダーカウンターシンク、フラットパネル扉のキャビネット、白いキャビネット、クオーツストーンカウンター、マルチカラーのキッチンパネル、ガラスタイルのキッチンパネル、パネルと同色の調理設備、無垢フローリング) の写真
ワシントンD.C.にある高級な広いトランジショナルスタイルのおしゃれなキッチン (アンダーカウンターシンク、フラットパネル扉のキャビネット、白いキャビネット、クオーツストーンカウンター、マルチカラーのキッチンパネル、ガラスタイルのキッチンパネル、パネルと同色の調理設備、無垢フローリング) の写真

Washington, D.C. - Transitional - Kitchen with Gray Cabinetry design by #JenniferGilmer. Photography by Bob Narod. http://www.gilmerkitchens.com/

Custom built cabinets and island table, hardwood floor, stainless steel appliances
ダラスにあるトランジショナルスタイルのおしゃれなキッチン (エプロンフロントシンク、シェーカースタイル扉のキャビネット、グレーのキャビネット、木材カウンター、マルチカラーのキッチンパネル、レンガのキッチンパネル、パネルと同色の調理設備、無垢フローリング、茶色い床、茶色いキッチンカウンター) の写真
ダラスにあるトランジショナルスタイルのおしゃれなキッチン (エプロンフロントシンク、シェーカースタイル扉のキャビネット、グレーのキャビネット、木材カウンター、マルチカラーのキッチンパネル、レンガのキッチンパネル、パネルと同色の調理設備、無垢フローリング、茶色い床、茶色いキッチンカウンター) の写真
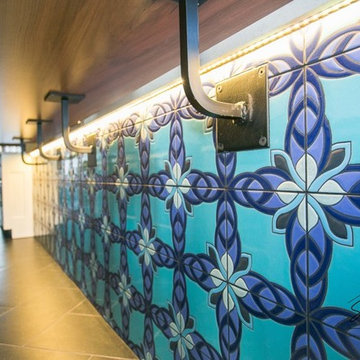
12Stones Photography
クリーブランドにある広いトランジショナルスタイルのおしゃれなキッチン (エプロンフロントシンク、フラットパネル扉のキャビネット、白いキャビネット、クオーツストーンカウンター、マルチカラーのキッチンパネル、ガラスタイルのキッチンパネル、パネルと同色の調理設備、セラミックタイルの床、グレーとクリーム色) の写真
クリーブランドにある広いトランジショナルスタイルのおしゃれなキッチン (エプロンフロントシンク、フラットパネル扉のキャビネット、白いキャビネット、クオーツストーンカウンター、マルチカラーのキッチンパネル、ガラスタイルのキッチンパネル、パネルと同色の調理設備、セラミックタイルの床、グレーとクリーム色) の写真
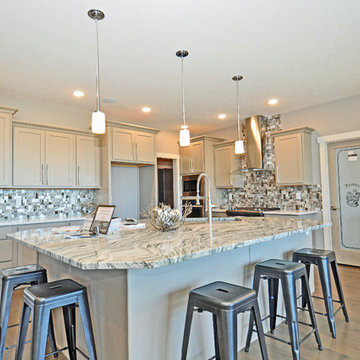
Kitchen
他の地域にある高級な中くらいなトランジショナルスタイルのおしゃれなキッチン (アンダーカウンターシンク、シェーカースタイル扉のキャビネット、ベージュのキャビネット、珪岩カウンター、マルチカラーのキッチンパネル、ガラスタイルのキッチンパネル、パネルと同色の調理設備、無垢フローリング) の写真
他の地域にある高級な中くらいなトランジショナルスタイルのおしゃれなキッチン (アンダーカウンターシンク、シェーカースタイル扉のキャビネット、ベージュのキャビネット、珪岩カウンター、マルチカラーのキッチンパネル、ガラスタイルのキッチンパネル、パネルと同色の調理設備、無垢フローリング) の写真
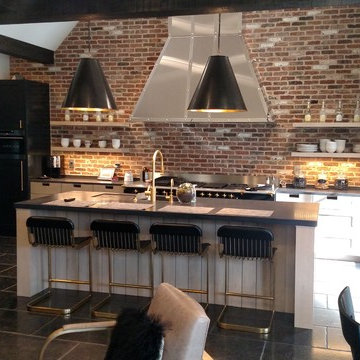
View toward island and cooking wall, looking across lounge and breakfast table in foreground. Refrigerator to left, barn beams overhead, Soaring cieling hieght above island and range allow very large SS hood to disappear into its height. Great afternoon shadows.
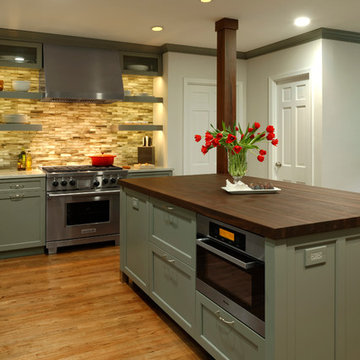
Washington, D.C. - Transitional - Kitchen with Gray Cabinetry design by #JenniferGilmer. Photography by Bob Narod. http://www.gilmerkitchens.com/
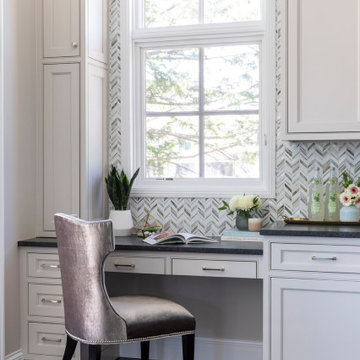
Martha O'Hara Interiors, Interior Design & Photo Styling
Please Note: All “related,” “similar,” and “sponsored” products tagged or listed by Houzz are not actual products pictured. They have not been approved by Martha O’Hara Interiors nor any of the professionals credited. For information about our work, please contact design@oharainteriors.com.
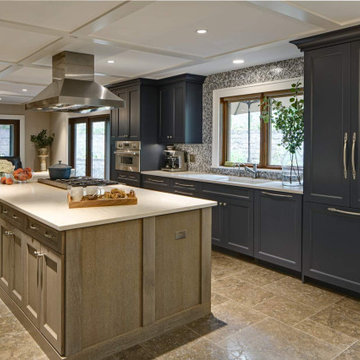
After living in downtown Chicago their whole lives, these clients were ready for a change of pace. So, they retired and purchased a home near the lake, of course! They both love to cook, and were excited to host big family gatherings. In other words, a full kitchen remodel was in order. The full bath on the main level also needed a complete overhaul.
Design Objectives:
-Open the kitchen to adjacent family room to create a better space for entertaining
-Upgrade appliances and ventilation
-Plenty of storage for an extensive collection of cookware and small appliances
-Create a dedicated space for baking and pizza making
Include a large island for gathering
-Select finishes that bring the outdoors in
-Create a classic beach vibe with NO white cabinetry!
Include tile flooring to flow from laundry room to bathroom to kitchen, while complementing existing hardwood floors
-Create direct access to bathroom from laundry room (so family coming from the beach don’t track sand throughout the house)
Design Challenges:
-Omitting wall between kitchen and family room left very little wall space for cabinetry and appliances
-Providing plenty of storage and work surfaces for avid cooks/bakers
-Replace existing hardwood with stone floor tile that complements existing hardwood floors as well as cabinetry finishes
Design Solutions:
-Creating two islands was a key design decision. The large island is for cooking and gathering. The smaller island is for baking and pizza making
-Placing the range in the island created a very effective layout for this kitchen
-Adding a pocket door from the bath to the laundry room created a direct path for sandy kids and adults alike
THE RENEWED KITCHEN AND MORE
The finished space feels open and welcoming for the homeowners, their friends and family. The kitchen functions as well for two as it does for a crowd.
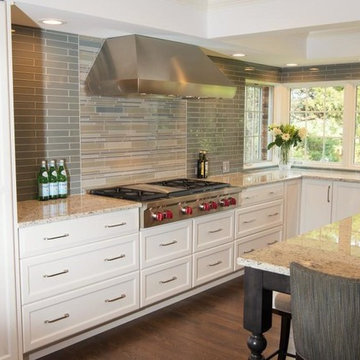
シカゴにある広いトランジショナルスタイルのおしゃれなキッチン (ダブルシンク、シェーカースタイル扉のキャビネット、白いキャビネット、御影石カウンター、マルチカラーのキッチンパネル、ガラスタイルのキッチンパネル、パネルと同色の調理設備、無垢フローリング、茶色い床) の写真
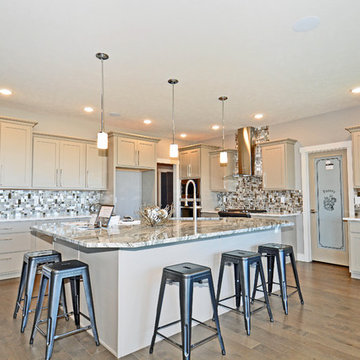
Kitchen
他の地域にある高級な中くらいなトランジショナルスタイルのおしゃれなキッチン (アンダーカウンターシンク、シェーカースタイル扉のキャビネット、ベージュのキャビネット、珪岩カウンター、マルチカラーのキッチンパネル、ガラスタイルのキッチンパネル、パネルと同色の調理設備、無垢フローリング) の写真
他の地域にある高級な中くらいなトランジショナルスタイルのおしゃれなキッチン (アンダーカウンターシンク、シェーカースタイル扉のキャビネット、ベージュのキャビネット、珪岩カウンター、マルチカラーのキッチンパネル、ガラスタイルのキッチンパネル、パネルと同色の調理設備、無垢フローリング) の写真
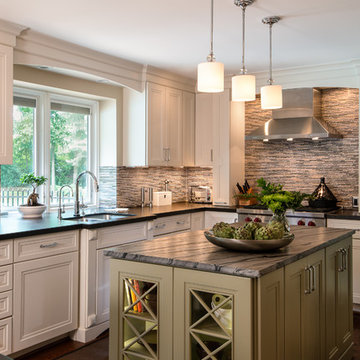
This beautiful transitional kitchen was transformed from a traditional 1980's style kitchen with bulkhead soffits and stock cabinetry. We opened up the kitchen by removing all the soffits and wall between the kitchen and family room.
KateBenjamin Photography
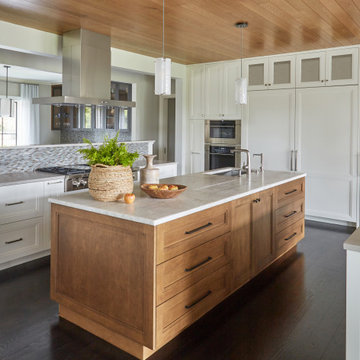
An open concept kitchen in the middle of a contemporary home called for the simplicity of clean lines and white cabinets with the warmth of rich wood tones. From the maple cabinet island topped in a honed quartzite natural stone counters to the built-in Subzero refrigerator, this kitchen shows how contemporary can be welcoming. Design by Two Hands Interiors. View more of this home on our website. #kitchen
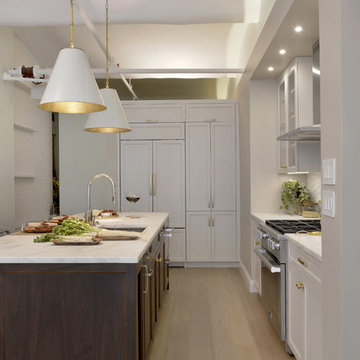
This traditional, clean, and trendy New York City kitchen, designed by Bilotta’s Tabitha Tepe, is situated in a loft in lower Manhattan. The kitchen, with touches of both silver and gold, features Bilotta Collection Cabinetry in a frameless full overlay door with step profile. The perimeter is painted in a soft gray color with glass fronts on the wall cabinets and the island is walnut with a stain. The high ceilings, tall windows, and open design make it a bright and airy space, not stuffy as some NYC apartments can be. The ceiling is painted white but still has the raw element of the exposed pipes. Touches of gold are scattered throughout the space including the hardware by Hafele and inside the pendant shades hanging above the island by Linden Rose & Co. The stainless steel hood and range, by Miele are surrounded by Artistic Tile’s Jazz Glass mosaic backsplash in gray and white. The Miele dishwasher and Sub-Zero refrigerator are paneled to keep the clean feel. Countertops are Imperial Danby marble by Romstone. And last but not least the entire wall running parallel to the island, is in white brick. Instead of covering it up the client decided to keep it in place and mount shelves where they added some earthy accessories like plants and olive wood cutting boards to complete this loft kitchen. Designer: Bilotta designer Tabitha Tepe; Photo Credit: Peter Krupenye
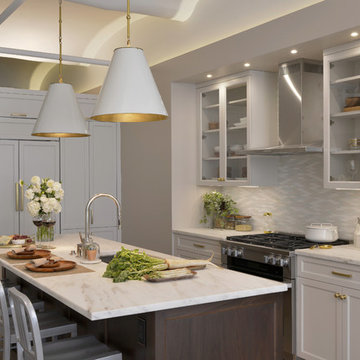
This traditional, clean, and trendy New York City kitchen, designed by Bilotta’s Tabitha Tepe, is situated in a loft in lower Manhattan. The kitchen, with touches of both silver and gold, features Bilotta Collection Cabinetry in a frameless full overlay door with step profile. The perimeter is painted in a soft gray color with glass fronts on the wall cabinets and the island is walnut with a stain. The high ceilings, tall windows, and open design make it a bright and airy space, not stuffy as some NYC apartments can be. The ceiling is painted white but still has the raw element of the exposed pipes. Touches of gold are scattered throughout the space including the hardware by Hafele and inside the pendant shades hanging above the island by Linden Rose & Co. The stainless steel hood and range, by Miele are surrounded by Artistic Tile’s Jazz Glass mosaic backsplash in gray and white. The Miele dishwasher and Sub-Zero refrigerator are paneled to keep the clean feel. Countertops are Imperial Danby marble by Romstone. And last but not least the entire wall running parallel to the island, is in white brick. Instead of covering it up the client decided to keep it in place and mount shelves where they added some earthy accessories like plants and olive wood cutting boards to complete this loft kitchen. Designer: Bilotta designer Tabitha Tepe; Photo Credit: Peter Krupenye
トランジショナルスタイルのキッチン (パネルと同色の調理設備、マルチカラーのキッチンパネル、レンガのキッチンパネル、ガラスタイルのキッチンパネル) の写真
1