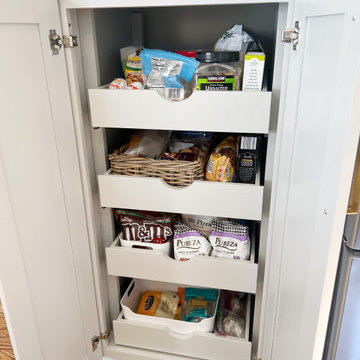トランジショナルスタイルのキッチン (パネルと同色の調理設備、シルバーの調理設備、シェーカースタイル扉のキャビネット、クオーツストーンカウンター、大理石カウンター) の写真
絞り込み:
資材コスト
並び替え:今日の人気順
写真 1〜20 枚目(全 60,698 枚)

Transitional / Contemporary Stained Walnut Frameless Cabinetry, Quartzite Countertops, Waterfall Island with Prep Sink, Wide Plank White Oak Flooring, Thermador Appliances, Gas Cooktop, Double Ovens

Free ebook, Creating the Ideal Kitchen. DOWNLOAD NOW
One of my favorite things to work on is older homes with a bit of history because I find it an interesting challenge to marry the historical architectural features of a home with modern design elements that work well for my client’s current lifestyle.
This home was particularly fun because it was the second kitchen we had done for this family and was quite a departure from the style of the first kitchen.
The before shot of the kitchen shows a view from the family room. See the dropped ceiling? We were curious, was this just part of the design or was the dropped ceiling there to hide mechanicals? Well we soon found out that it was mostly decorative (yay!), and with the exception of a little bit of work to some plumbing from an upstairs bathroom and rerouting of the ventilation system within the original floor joists, we were in the clear, phew! The shot of the completed kitchen from roughly the same vantage point shows how much taller the ceilings are. It makes a huge difference in the feel of the space. Dark and gloomy turned fresh and light!
Another serious consideration was what do we do with the skinny transom window above the refrigerator. After much back and forth, we decided to eliminate it and do some open shelving instead. This ended up being one of the nicest areas in the room. I am calling it the “fun zone” because it houses all the barware, wine cubbies and a bar fridge — the perfect little buffet spot for entertaining. It is flanked on either side by pull out pantries that I’m sure will get a ton of use. Since the neighboring room has literally three walls of almost full height windows, the kitchen gets plenty of light.
The gold shelving brackets, large pendant fixtures over the island and the tile mural behind the range all pay subtle homage to the home’s prairie style architecture and bring a bit of sparkle to the room.
Even though the room is quite large, the work triangle is very tight with the large Subzero fridge, sink and range all nearby for easy maneuvering during meal prep. There is seating for four at the island, and work aisles are generous.
Designed by: Susan Klimala, CKD, CBD
Photography by: LOMA Studios
For more information on kitchen and bath design ideas go to: www.kitchenstudio-ge.com

pantry
アトランタにある高級な中くらいなトランジショナルスタイルのおしゃれなキッチン (アンダーカウンターシンク、シェーカースタイル扉のキャビネット、白いキャビネット、クオーツストーンカウンター、白いキッチンパネル、ガラスタイルのキッチンパネル、パネルと同色の調理設備、グレーのキッチンカウンター) の写真
アトランタにある高級な中くらいなトランジショナルスタイルのおしゃれなキッチン (アンダーカウンターシンク、シェーカースタイル扉のキャビネット、白いキャビネット、クオーツストーンカウンター、白いキッチンパネル、ガラスタイルのキッチンパネル、パネルと同色の調理設備、グレーのキッチンカウンター) の写真

Trimming out the hood with the walnut is a great way to tie the island and perimeter together.
ミネアポリスにある高級な中くらいなトランジショナルスタイルのおしゃれなキッチン (アンダーカウンターシンク、シェーカースタイル扉のキャビネット、クオーツストーンカウンター、白いキャビネット、白いキッチンパネル、サブウェイタイルのキッチンパネル、シルバーの調理設備、無垢フローリング、茶色い床、白いキッチンカウンター) の写真
ミネアポリスにある高級な中くらいなトランジショナルスタイルのおしゃれなキッチン (アンダーカウンターシンク、シェーカースタイル扉のキャビネット、クオーツストーンカウンター、白いキャビネット、白いキッチンパネル、サブウェイタイルのキッチンパネル、シルバーの調理設備、無垢フローリング、茶色い床、白いキッチンカウンター) の写真

フィラデルフィアにあるラグジュアリーな広いトランジショナルスタイルのおしゃれなキッチン (アンダーカウンターシンク、シェーカースタイル扉のキャビネット、白いキャビネット、クオーツストーンカウンター、グレーのキッチンパネル、ガラスタイルのキッチンパネル、パネルと同色の調理設備、濃色無垢フローリング、茶色い床、白いキッチンカウンター) の写真

ニューヨークにある高級な広いトランジショナルスタイルのおしゃれなキッチン (エプロンフロントシンク、シェーカースタイル扉のキャビネット、白いキャビネット、大理石カウンター、グレーのキッチンパネル、無垢フローリング、石タイルのキッチンパネル、パネルと同色の調理設備) の写真

The large island in this kitchen hosts seating for your guests without scrimping on storage.
他の地域にあるラグジュアリーな広いトランジショナルスタイルのおしゃれなアイランドキッチン (アンダーカウンターシンク、白いキャビネット、クオーツストーンカウンター、白いキッチンパネル、石スラブのキッチンパネル、シルバーの調理設備、濃色無垢フローリング、茶色い床、白いキッチンカウンター、シェーカースタイル扉のキャビネット) の写真
他の地域にあるラグジュアリーな広いトランジショナルスタイルのおしゃれなアイランドキッチン (アンダーカウンターシンク、白いキャビネット、クオーツストーンカウンター、白いキッチンパネル、石スラブのキッチンパネル、シルバーの調理設備、濃色無垢フローリング、茶色い床、白いキッチンカウンター、シェーカースタイル扉のキャビネット) の写真

Scott DuBose Photography
サンフランシスコにある高級な中くらいなトランジショナルスタイルのおしゃれなコの字型キッチン (クオーツストーンカウンター、白いキッチンパネル、シルバーの調理設備、無垢フローリング、アイランドなし、茶色い床、白いキッチンカウンター、ダブルシンク、シェーカースタイル扉のキャビネット、グレーのキャビネット、グレーとクリーム色) の写真
サンフランシスコにある高級な中くらいなトランジショナルスタイルのおしゃれなコの字型キッチン (クオーツストーンカウンター、白いキッチンパネル、シルバーの調理設備、無垢フローリング、アイランドなし、茶色い床、白いキッチンカウンター、ダブルシンク、シェーカースタイル扉のキャビネット、グレーのキャビネット、グレーとクリーム色) の写真

Michael J. Lee
ボストンにあるラグジュアリーな中くらいなトランジショナルスタイルのおしゃれなキッチン (アンダーカウンターシンク、大理石カウンター、白いキッチンパネル、ガラスタイルのキッチンパネル、シルバーの調理設備、無垢フローリング、シェーカースタイル扉のキャビネット、白いキャビネット、茶色い床) の写真
ボストンにあるラグジュアリーな中くらいなトランジショナルスタイルのおしゃれなキッチン (アンダーカウンターシンク、大理石カウンター、白いキッチンパネル、ガラスタイルのキッチンパネル、シルバーの調理設備、無垢フローリング、シェーカースタイル扉のキャビネット、白いキャビネット、茶色い床) の写真

A mixture of greige (Thistledown) and dark gray (Eclipse) cabinets add a contemporary look to this galley kitchen. Clean, shaker style lines in Crestwood Cabinet’s Cranbrook door style add to that look. The random pattern mosaic tile backsplash is brought up to the ceiling with a floating shelve installed above the sink. The upper trim was painted to match the dark cabinets while the lower trim matches the lighter cabinets. A Blanco undermount sink keeps the Cambria Skara Brae Quartz countertop clean to fully appreciate the beautiful bold movement. The simple, clean faucet was in the former kitchen and goes perfectly in the new space.

シアトルにある広いトランジショナルスタイルのおしゃれなキッチン (アンダーカウンターシンク、シェーカースタイル扉のキャビネット、白いキャビネット、白いキッチンパネル、大理石のキッチンパネル、パネルと同色の調理設備、濃色無垢フローリング、茶色い床、大理石カウンター、グレーのキッチンカウンター) の写真

Organized drawers, like these. make cooking easier. These great cooks needed a space that allowed for entertaining and multiple work zones. Storage was optimized and is efficient with pull-outs and dividers. The kitchen has almost doubled in size and now includes two dishwashers for easy clean up. Lighting was appointed with sparkling pendants, task lighting under cabinets and even the island has a soft glow. A happy space with room to work and entertain. Photo: DeMane Design
Winner: 1st Place ASID WA, Large Kitchen

ニューオリンズにあるトランジショナルスタイルのおしゃれなキッチン (シングルシンク、シェーカースタイル扉のキャビネット、白いキャビネット、クオーツストーンカウンター、白いキッチンパネル、シルバーの調理設備、白いキッチンカウンター) の写真

オースティンにあるトランジショナルスタイルのおしゃれなキッチン (エプロンフロントシンク、シェーカースタイル扉のキャビネット、白いキャビネット、クオーツストーンカウンター、グレーのキッチンパネル、シルバーの調理設備、無垢フローリング、茶色い床、白いキッチンカウンター、表し梁) の写真

Photo Cred: Seth Hannula
ミネアポリスにある中くらいなトランジショナルスタイルのおしゃれなキッチン (シェーカースタイル扉のキャビネット、青いキャビネット、クオーツストーンカウンター、白いキッチンパネル、セラミックタイルのキッチンパネル、パネルと同色の調理設備、濃色無垢フローリング、茶色い床、シングルシンク、白いキッチンカウンター) の写真
ミネアポリスにある中くらいなトランジショナルスタイルのおしゃれなキッチン (シェーカースタイル扉のキャビネット、青いキャビネット、クオーツストーンカウンター、白いキッチンパネル、セラミックタイルのキッチンパネル、パネルと同色の調理設備、濃色無垢フローリング、茶色い床、シングルシンク、白いキッチンカウンター) の写真

This expansive Victorian had tremendous historic charm but hadn’t seen a kitchen renovation since the 1950s. The homeowners wanted to take advantage of their views of the backyard and raised the roof and pushed the kitchen into the back of the house, where expansive windows could allow southern light into the kitchen all day. A warm historic gray/beige was chosen for the cabinetry, which was contrasted with character oak cabinetry on the appliance wall and bar in a modern chevron detail. Kitchen Design: Sarah Robertson, Studio Dearborn Architect: Ned Stoll, Interior finishes Tami Wassong Interiors

ソルトレイクシティにある中くらいなトランジショナルスタイルのおしゃれなキッチン (アンダーカウンターシンク、シェーカースタイル扉のキャビネット、白いキャビネット、グレーのキッチンパネル、アイランドなし、マルチカラーの床、グレーのキッチンカウンター、大理石カウンター、サブウェイタイルのキッチンパネル、パネルと同色の調理設備、セメントタイルの床) の写真

Amazing transformation of a large family Kitchen, including banquette seating around the table. Sub Zero and Wolf appliances and hardware by Armac Martin are some of the top-of-the-line finishes.
Space planning and cabinetry: Jennifer Howard, JWH
Cabinet Installation: JWH Construction Management
Photography: Tim Lenz.

A modern rustic black and white kitchen on Lake Superior in northern Minnesota. Complete with a French Le CornuFe cooking range & Sub-Zero refrigeration and wine storage units. The sink is made by Galley and the decorative hardware and faucet by Waterworks.
photo credit: Alyssa Lee

High Ceilings and Tall Cabinetry. Water fall Counters in Marble.
ヒューストンにあるラグジュアリーな広いトランジショナルスタイルのおしゃれなキッチン (シェーカースタイル扉のキャビネット、白いキャビネット、大理石カウンター、アンダーカウンターシンク、グレーのキッチンパネル、大理石のキッチンパネル、シルバーの調理設備、無垢フローリング、茶色い床、グレーのキッチンカウンター) の写真
ヒューストンにあるラグジュアリーな広いトランジショナルスタイルのおしゃれなキッチン (シェーカースタイル扉のキャビネット、白いキャビネット、大理石カウンター、アンダーカウンターシンク、グレーのキッチンパネル、大理石のキッチンパネル、シルバーの調理設備、無垢フローリング、茶色い床、グレーのキッチンカウンター) の写真
トランジショナルスタイルのキッチン (パネルと同色の調理設備、シルバーの調理設備、シェーカースタイル扉のキャビネット、クオーツストーンカウンター、大理石カウンター) の写真
1